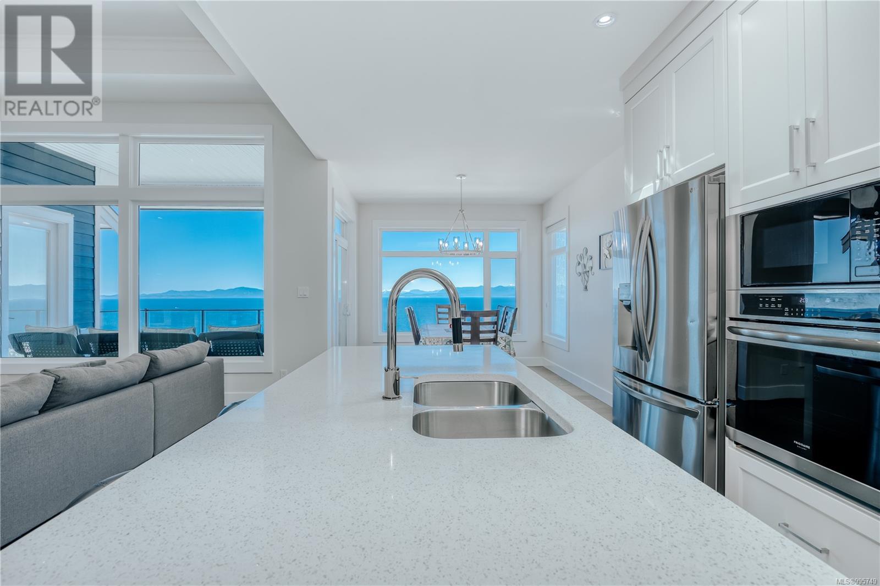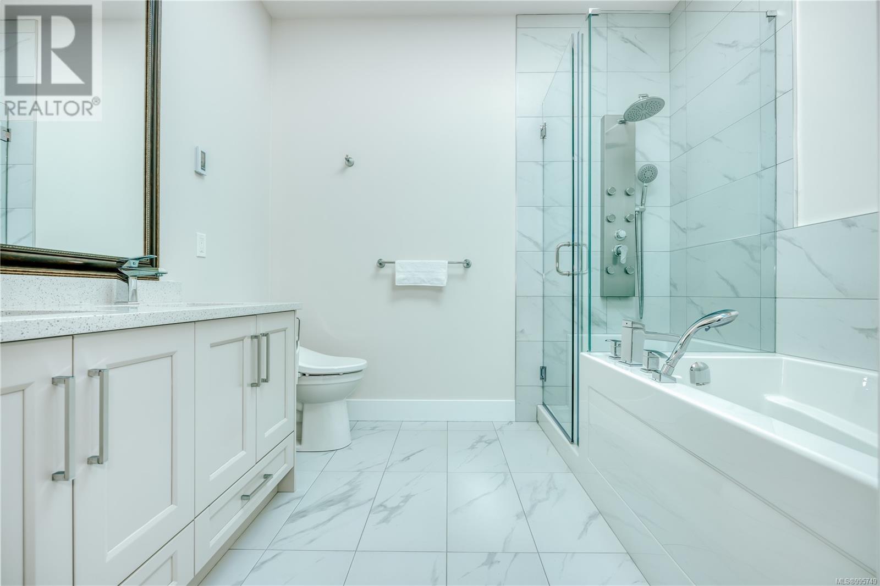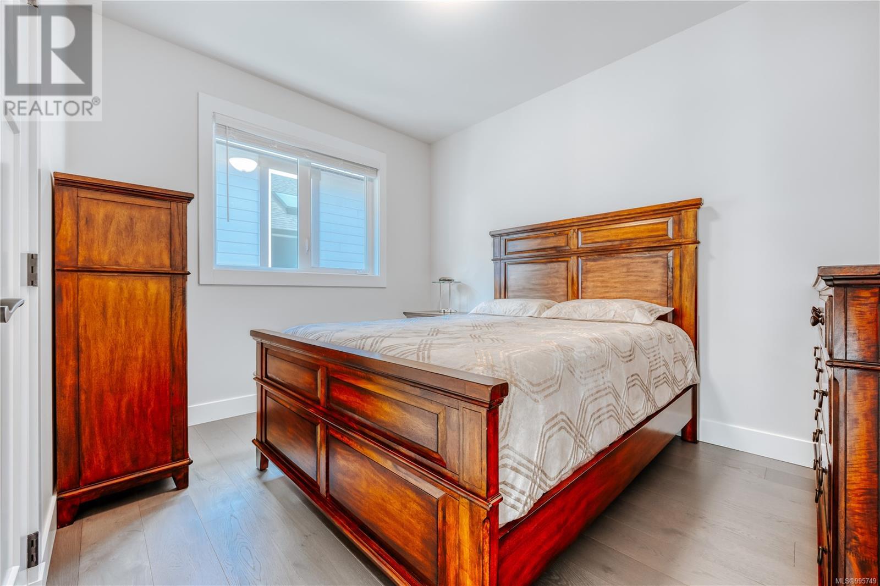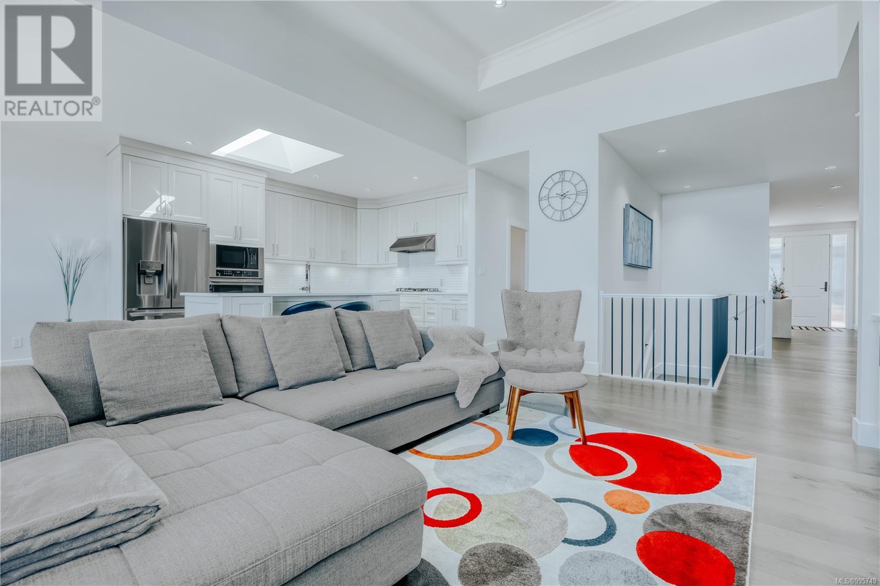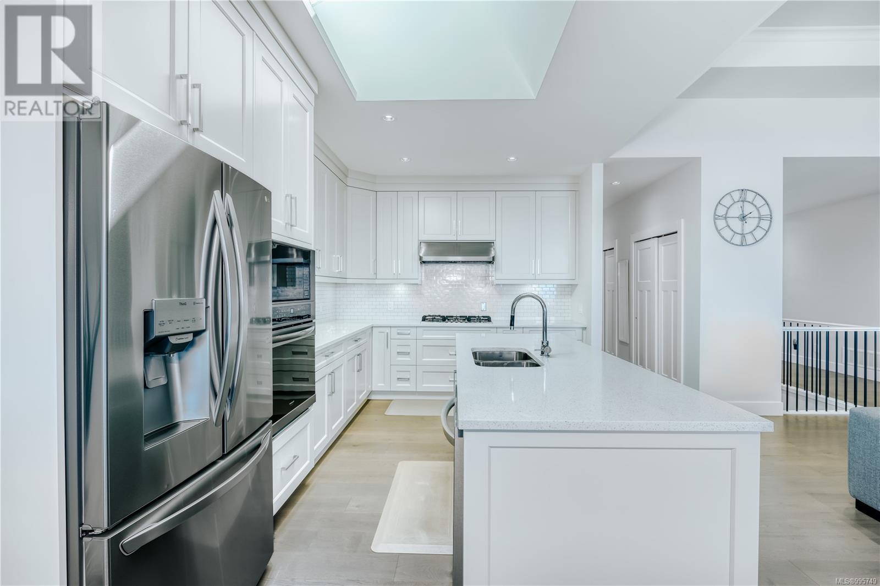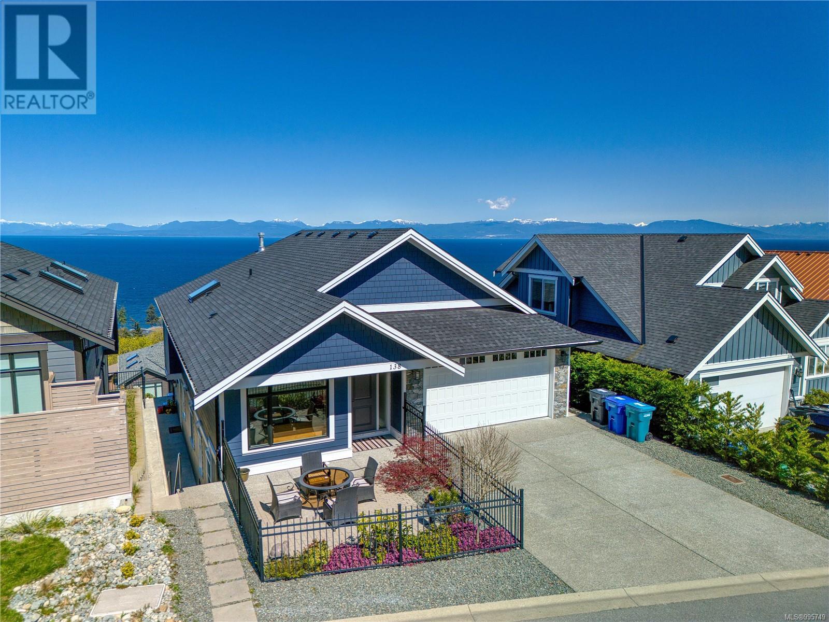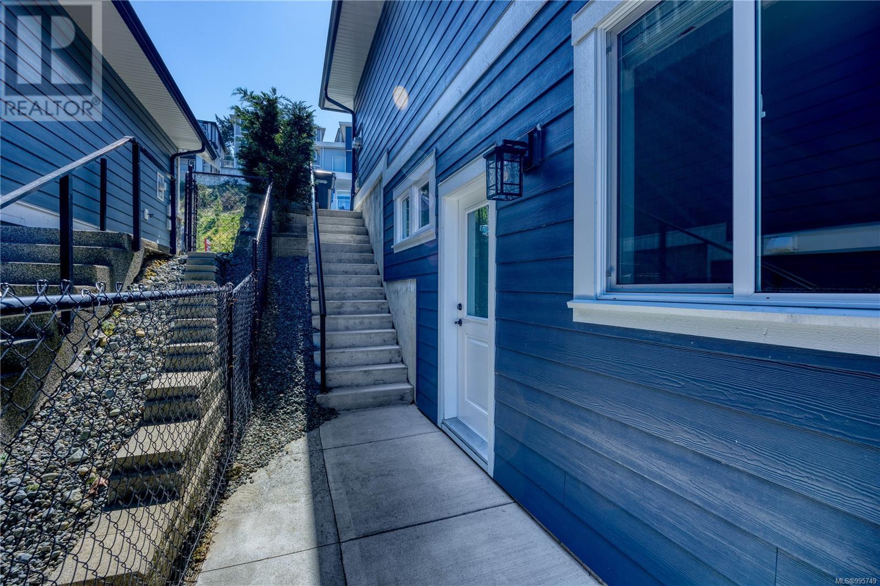138 Royal Pacific Way Nanaimo, British Columbia V9T 0B9
$1,698,000
Discover luxury coastal living in this custom-built home, perfectly located in North Nanaimo’s prestigious ocean view community. With 3,824 sq ft of elegant space, this level-entry home features a full walk-out basement and high-quality legal 2-bedroom suite—ideal for extended family or extra income. Main floor boasts 12' ceilings bright open-concept great room, chef-inspired kitchen with quartz countertops, premium appliances & oversized island. Expansive windows capture breathtaking views of the Georgia Strait, snow-capped mountains, and Winchelsea Islands sunsets. Primary bedroom shares the same stunning view and opens to a covered deck. A south-facing den/bedroom, stylish main bath, 3rd bedroom and spacious laundry complete this level. Lower floor offers an ocean view family room, media room, 2 extra bedrooms & 2 bedrooms legal suite with separate entrance & hydro meter. Whether you're looking for luxury, flexibility, or investment potential, this exceptional home delivers it all. (id:61048)
Open House
This property has open houses!
2:00 pm
Ends at:4:00 pm
ocean view, 2 bedrooms legal suite.
Property Details
| MLS® Number | 995749 |
| Property Type | Single Family |
| Neigbourhood | North Nanaimo |
| Parking Space Total | 4 |
Building
| Bathroom Total | 4 |
| Bedrooms Total | 7 |
| Constructed Date | 2020 |
| Cooling Type | Air Conditioned |
| Fireplace Present | Yes |
| Fireplace Total | 1 |
| Heating Type | Baseboard Heaters, Heat Pump |
| Size Interior | 4,246 Ft2 |
| Total Finished Area | 3836 Sqft |
| Type | House |
Land
| Acreage | No |
| Size Irregular | 5830 |
| Size Total | 5830 Sqft |
| Size Total Text | 5830 Sqft |
| Zoning Description | R5 |
| Zoning Type | Residential |
Rooms
| Level | Type | Length | Width | Dimensions |
|---|---|---|---|---|
| Lower Level | Bathroom | 4-Piece | ||
| Lower Level | Kitchen | 12'8 x 11'10 | ||
| Lower Level | Living Room | 12'8 x 15'7 | ||
| Lower Level | Bedroom | 9'6 x 11'5 | ||
| Lower Level | Bedroom | 9'6 x 10'9 | ||
| Lower Level | Media | 18'4 x 21'6 | ||
| Lower Level | Bathroom | 4-Piece | ||
| Lower Level | Bedroom | 10'2 x 12'0 | ||
| Lower Level | Family Room | 17'1 x 16'0 | ||
| Lower Level | Bedroom | 10'3 x 13'7 | ||
| Main Level | Laundry Room | 8'0 x 8'9 | ||
| Main Level | Bathroom | 4-Piece | ||
| Main Level | Ensuite | 5-Piece | ||
| Main Level | Bedroom | 11'11 x 9'7 | ||
| Main Level | Bedroom | 9'8 x 10'9 | ||
| Main Level | Primary Bedroom | 12'9 x 19'2 | ||
| Main Level | Kitchen | 9'11 x 12'11 | ||
| Main Level | Living Room | 14'2 x 16'10 | ||
| Main Level | Dining Room | 9'11 x 14'3 |
https://www.realtor.ca/real-estate/28187263/138-royal-pacific-way-nanaimo-north-nanaimo
Contact Us
Contact us for more information

Xu Sun
Personal Real Estate Corporation
#2 - 3179 Barons Rd
Nanaimo, British Columbia V9T 5W5
(833) 817-6506
(866) 253-9200
www.exprealty.ca/





