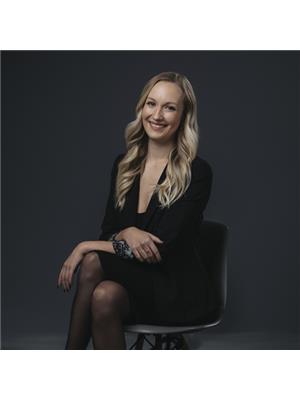1375 Green Bay Road Unit# 20a West Kelowna, British Columbia V4T 2B8
$230,000Maintenance, Pad Rental
$725 Monthly
Maintenance, Pad Rental
$725 MonthlyAcross from the lake and surrounded by nature, this spacious 3 bed + den, 2 bath home offers the perfect blend of comfort and lifestyle. Enjoy lush landscaping with fruit trees, four storage sheds, and plenty of outdoor space for gardening, kids, or pets. Relax on the patio with stunning sunsets or take a quick stroll to the beach via the multiple access points. Inside, the open concept layout connects the living, dining, and kitchen areas which is ideal for entertaining or family time. Generous sized bedrooms, well kept bathrooms, and plenty of natural light make this home warm and inviting. All this in a desirable location at an unbeatable price! Don’t miss your chance to own your slice of paradise! (id:61048)
Property Details
| MLS® Number | 10359464 |
| Property Type | Single Family |
| Neigbourhood | Lakeview Heights |
| Amenities Near By | Golf Nearby, Park, Recreation |
| Community Features | Family Oriented, Pet Restrictions, Pets Allowed With Restrictions, Rentals Not Allowed |
| Features | Corner Site, See Remarks, One Balcony |
| Parking Space Total | 2 |
Building
| Bathroom Total | 2 |
| Bedrooms Total | 3 |
| Appliances | Refrigerator, Dryer, Range - Electric, Washer |
| Constructed Date | 1976 |
| Exterior Finish | Other |
| Fire Protection | Smoke Detector Only |
| Flooring Type | Carpeted, Laminate, Vinyl |
| Heating Fuel | Electric |
| Heating Type | Baseboard Heaters, Forced Air, See Remarks |
| Roof Material | Other |
| Roof Style | Unknown |
| Stories Total | 1 |
| Size Interior | 1,384 Ft2 |
| Type | Manufactured Home |
| Utility Water | Municipal Water |
Parking
| See Remarks |
Land
| Acreage | No |
| Land Amenities | Golf Nearby, Park, Recreation |
| Landscape Features | Landscaped |
| Sewer | Municipal Sewage System |
| Size Total Text | Under 1 Acre |
| Surface Water | Lake |
| Zoning Type | Unknown |
Rooms
| Level | Type | Length | Width | Dimensions |
|---|---|---|---|---|
| Main Level | 4pc Bathroom | Measurements not available | ||
| Main Level | Bedroom | 11'2'' x 14'1'' | ||
| Main Level | Bedroom | 18'9'' x 11'9'' | ||
| Main Level | 4pc Ensuite Bath | Measurements not available | ||
| Main Level | Primary Bedroom | 9'5'' x 16'2'' | ||
| Main Level | Kitchen | 7'10'' x 12'4'' | ||
| Main Level | Dining Room | 9'0'' x 10'6'' | ||
| Main Level | Living Room | 11'2'' x 19'0'' | ||
| Main Level | Den | 6'6'' x 14'1'' |
Contact Us
Contact us for more information

Kirby Sinnott
kelownahomecollective.ca/
107-1664 Richter St
Kelowna, British Columbia V1Y 8N3
(604) 492-5000
(604) 608-3888
www.stonehausrealty.ca/




























