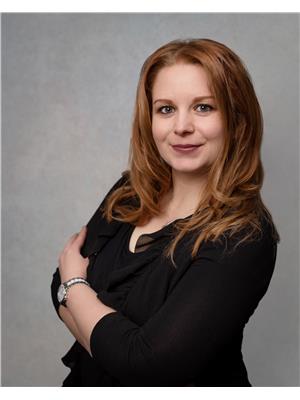1371 S Green Lake Road Green Lake, British Columbia V0K 2K2
$1,400,000
* PREC - Personal Real Estate Corporation. Meticulous waterfront home settled on the South side of sought-after Green Lake. Featuring 116 feet of shoreline, this parklike 1+ acre property is mostly FireSmarted and offers incredible value. This 2008-built home features open-concept living, a beautiful country kitchen with island and pantry, a spacious primary with lake views, 5 piece ensuite, and walk-in closet, plus another bedroom, den/office, laundry, and 1.5 more baths. Downstairs offers a second kitchen, expansive living space/rec room, 3 more bedrooms, and 2 more full baths. Enjoy peace of mind with a Generac generator, 26' x 32' detached shop, covered RV parking, and 2 RV sites with power and water. Whether you enjoy boating, swimming, fishing, kayaking or ATV/snowmobiling-you can do it all. Your dream lifestyle starts here! (id:61048)
Property Details
| MLS® Number | R3022960 |
| Property Type | Single Family |
| Storage Type | Storage |
| Structure | Workshop |
| View Type | Lake View |
| Water Front Type | Waterfront |
Building
| Bathroom Total | 5 |
| Bedrooms Total | 5 |
| Appliances | Washer, Dryer, Refrigerator, Stove, Dishwasher |
| Basement Development | Finished |
| Basement Type | Full (finished) |
| Constructed Date | 2008 |
| Construction Style Attachment | Detached |
| Exterior Finish | Vinyl Siding |
| Foundation Type | Concrete Perimeter |
| Heating Fuel | Natural Gas |
| Heating Type | Radiant/infra-red Heat |
| Roof Material | Asphalt Shingle |
| Roof Style | Conventional |
| Stories Total | 2 |
| Size Interior | 4,646 Ft2 |
| Type | House |
| Utility Water | Drilled Well |
Parking
| Detached Garage | |
| Open | |
| R V |
Land
| Acreage | Yes |
| Size Irregular | 1.05 |
| Size Total | 1.05 Ac |
| Size Total Text | 1.05 Ac |
Rooms
| Level | Type | Length | Width | Dimensions |
|---|---|---|---|---|
| Lower Level | Kitchen | 10 ft ,8 in | 9 ft ,1 in | 10 ft ,8 in x 9 ft ,1 in |
| Lower Level | Eating Area | 7 ft ,6 in | 16 ft ,1 in | 7 ft ,6 in x 16 ft ,1 in |
| Lower Level | Living Room | 18 ft ,2 in | 20 ft | 18 ft ,2 in x 20 ft |
| Lower Level | Recreational, Games Room | 16 ft | 26 ft | 16 ft x 26 ft |
| Lower Level | Bedroom 3 | 9 ft ,7 in | 10 ft ,9 in | 9 ft ,7 in x 10 ft ,9 in |
| Lower Level | Bedroom 4 | 9 ft ,7 in | 11 ft | 9 ft ,7 in x 11 ft |
| Lower Level | Bedroom 5 | 10 ft ,3 in | 12 ft ,5 in | 10 ft ,3 in x 12 ft ,5 in |
| Lower Level | Storage | 11 ft | 13 ft ,8 in | 11 ft x 13 ft ,8 in |
| Lower Level | Storage | 5 ft ,3 in | 9 ft | 5 ft ,3 in x 9 ft |
| Main Level | Foyer | 8 ft ,2 in | 13 ft ,3 in | 8 ft ,2 in x 13 ft ,3 in |
| Main Level | Storage | 5 ft | 15 ft ,9 in | 5 ft x 15 ft ,9 in |
| Main Level | Kitchen | 11 ft | 12 ft ,7 in | 11 ft x 12 ft ,7 in |
| Main Level | Pantry | 7 ft ,7 in | 11 ft ,3 in | 7 ft ,7 in x 11 ft ,3 in |
| Main Level | Dining Room | 14 ft ,4 in | 15 ft ,8 in | 14 ft ,4 in x 15 ft ,8 in |
| Main Level | Living Room | 16 ft ,3 in | 17 ft ,6 in | 16 ft ,3 in x 17 ft ,6 in |
| Main Level | Primary Bedroom | 12 ft ,4 in | 15 ft | 12 ft ,4 in x 15 ft |
| Main Level | Other | 7 ft ,5 in | 7 ft ,9 in | 7 ft ,5 in x 7 ft ,9 in |
| Main Level | Bedroom 2 | 11 ft ,7 in | 13 ft ,2 in | 11 ft ,7 in x 13 ft ,2 in |
| Main Level | Den | 11 ft ,1 in | 11 ft ,7 in | 11 ft ,1 in x 11 ft ,7 in |
| Main Level | Laundry Room | 9 ft ,3 in | 12 ft ,9 in | 9 ft ,3 in x 12 ft ,9 in |
https://www.realtor.ca/real-estate/28557496/1371-s-green-lake-road-green-lake
Contact Us
Contact us for more information

Jenni Guimond
Personal Real Estate Corporation
96 Cariboo Hwy 97, Po Box. 55 100 Mile House
100 Mile House, British Columbia V0K 2Z0
(250) 395-3424









































