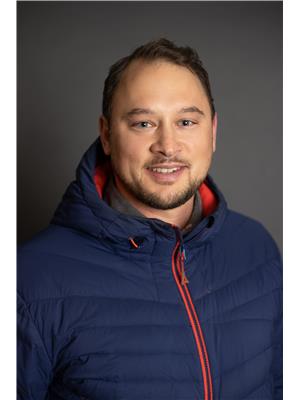1350 Dogwood Street Telkwa, British Columbia V0J 2X0
$699,000
* PREC - Personal Real Estate Corporation. Rare private property in Telkwa, BC! This 3.78-acre parcel borders municipal land with private access to the Telkwa River, has municipal services, and is subdividable. The inside of this spacious 5-bedroom, 3-bath home features a bright open-concept kitchen with walkout deck, a primary bedroom with a beautifully renovated ensuite. This house has seen some tasteful recent updates that include kitchen, appliances, lighting, painting, bathrooms, mudroom and more. Outside, enjoy a detached 32x22 garage, carport, concrete parking pad, garden, greenhouse, chicken coop, kids’ play park, and private trails. With its prime location, abundant amenities, and stunning setting, this property offers an unmatched lifestyle—truly a must-see to appreciate! (id:61048)
Property Details
| MLS® Number | R3037960 |
| Property Type | Single Family |
| Storage Type | Storage |
| Structure | Playground, Workshop |
Building
| Bathroom Total | 3 |
| Bedrooms Total | 5 |
| Amenities | Fireplace(s) |
| Appliances | Washer, Dryer, Refrigerator, Stove, Dishwasher |
| Basement Development | Finished |
| Basement Type | N/a (finished) |
| Constructed Date | 1973 |
| Construction Style Attachment | Detached |
| Fireplace Present | Yes |
| Fireplace Total | 2 |
| Foundation Type | Concrete Perimeter |
| Heating Fuel | Natural Gas |
| Roof Material | Asphalt Shingle |
| Roof Style | Conventional |
| Stories Total | 2 |
| Size Interior | 2,826 Ft2 |
| Type | House |
| Utility Water | Municipal Water |
Parking
| Garage | |
| Carport | |
| R V |
Land
| Acreage | Yes |
| Size Irregular | 3.78 |
| Size Total | 3.78 Ac |
| Size Total Text | 3.78 Ac |
Rooms
| Level | Type | Length | Width | Dimensions |
|---|---|---|---|---|
| Basement | Mud Room | 12 ft | 13 ft | 12 ft x 13 ft |
| Basement | Utility Room | 7 ft ,6 in | 7 ft | 7 ft ,6 in x 7 ft |
| Basement | Bedroom 4 | 11 ft ,8 in | 11 ft ,5 in | 11 ft ,8 in x 11 ft ,5 in |
| Basement | Bedroom 5 | 11 ft ,8 in | 10 ft | 11 ft ,8 in x 10 ft |
| Basement | Pantry | 9 ft ,8 in | 9 ft ,8 in | 9 ft ,8 in x 9 ft ,8 in |
| Basement | Recreational, Games Room | 19 ft ,3 in | 26 ft | 19 ft ,3 in x 26 ft |
| Main Level | Living Room | 19 ft ,3 in | 15 ft ,3 in | 19 ft ,3 in x 15 ft ,3 in |
| Main Level | Dining Room | 10 ft ,4 in | 10 ft ,2 in | 10 ft ,4 in x 10 ft ,2 in |
| Main Level | Kitchen | 17 ft ,3 in | 9 ft ,9 in | 17 ft ,3 in x 9 ft ,9 in |
| Main Level | Primary Bedroom | 11 ft ,8 in | 13 ft ,5 in | 11 ft ,8 in x 13 ft ,5 in |
| Main Level | Bedroom 2 | 12 ft ,6 in | 12 ft ,1 in | 12 ft ,6 in x 12 ft ,1 in |
| Main Level | Bedroom 3 | 12 ft ,1 in | 10 ft ,2 in | 12 ft ,1 in x 10 ft ,2 in |
https://www.realtor.ca/real-estate/28746379/1350-dogwood-street-telkwa
Contact Us
Contact us for more information

Phil Bernier
Personal Real Estate Corporation
www.bvliving.ca/
www.facebook.com/phil.bvliving
www.linkedin.com/in/philippe-bernier-ab88296/
P.o. Box 788, 1177 Main St.
Smithers, British Columbia V0J 2N0
(250) 847-9222
(250) 847-9688
www.calderwoodrealty.com









































