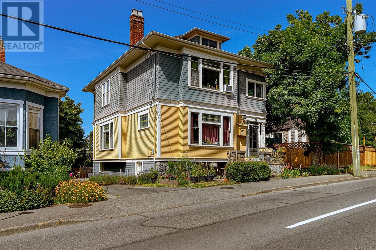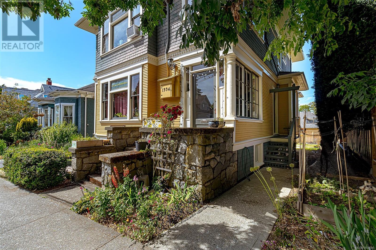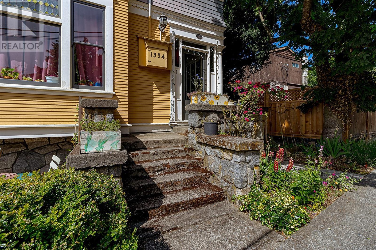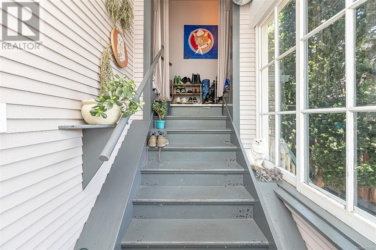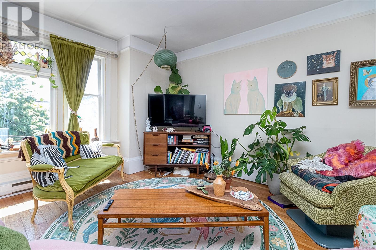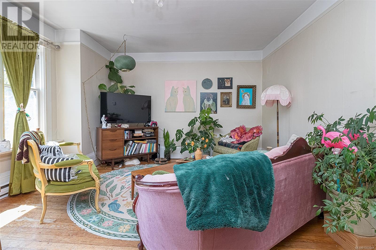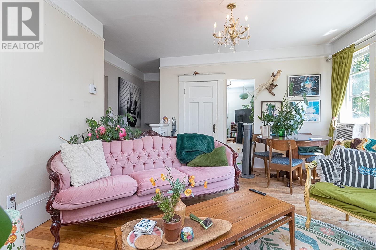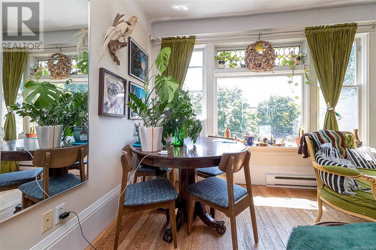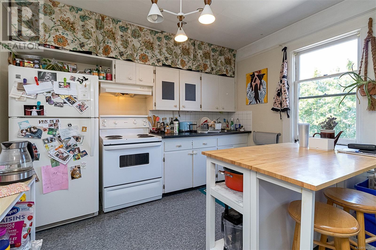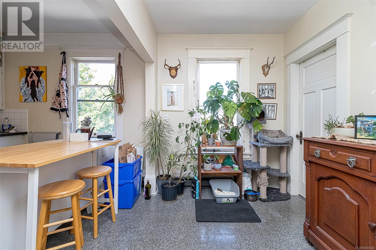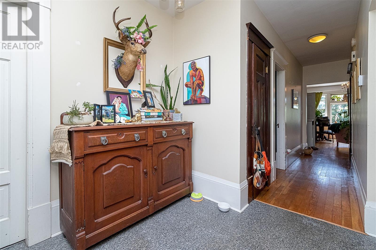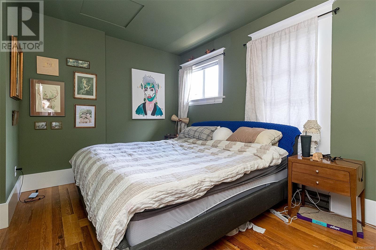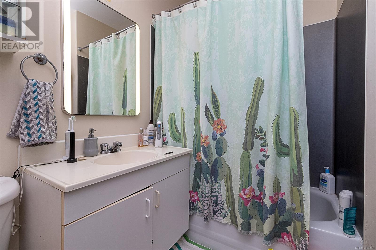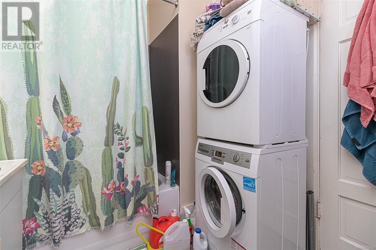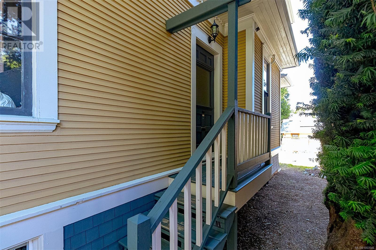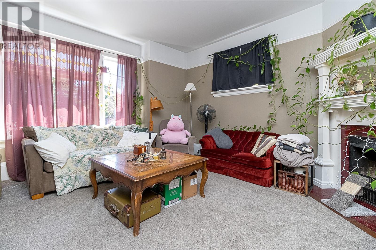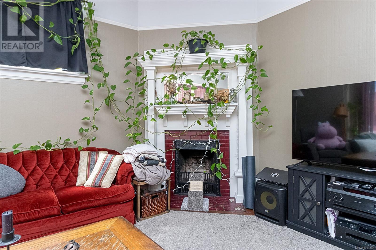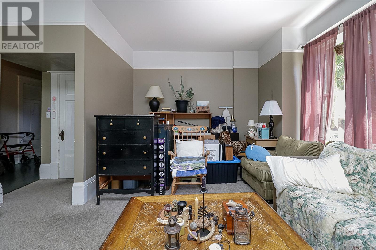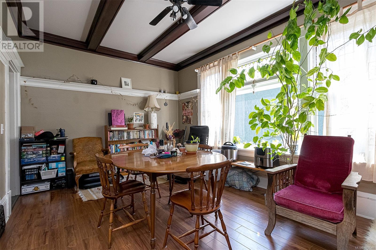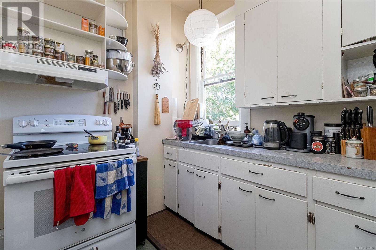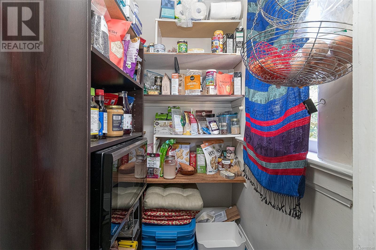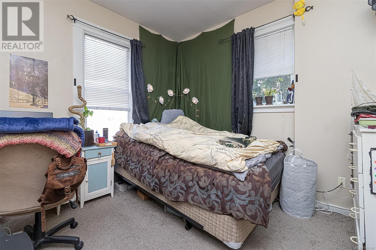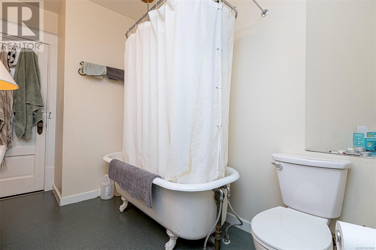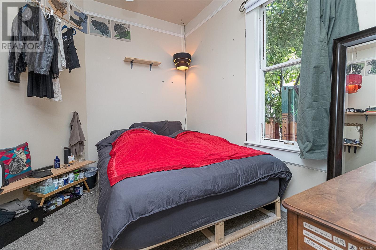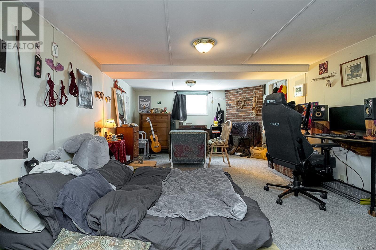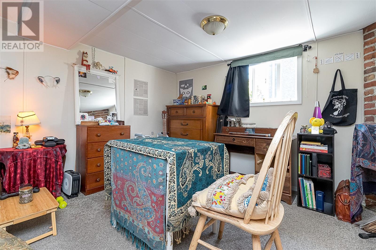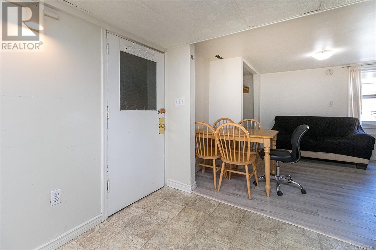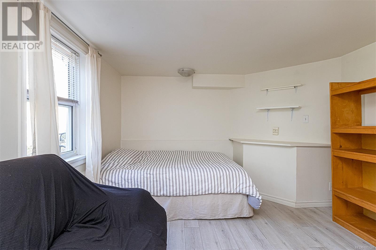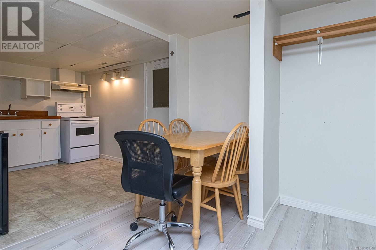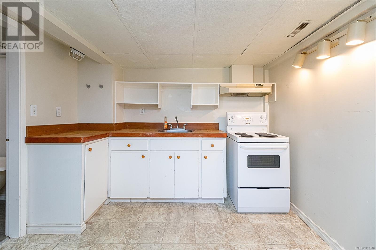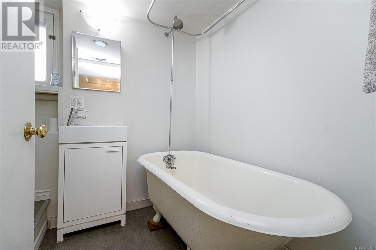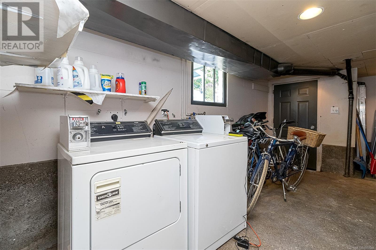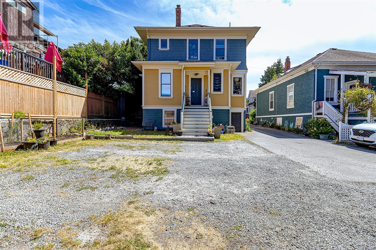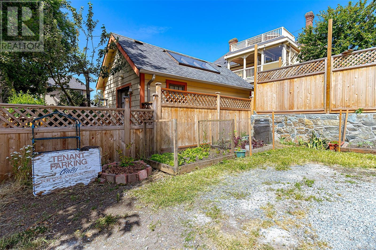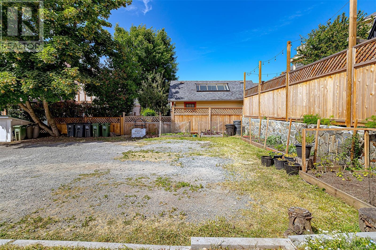1334 Johnson St Victoria, British Columbia V8V 3P1
$1,149,000
~Exciting new price~~Registered Heritage Triplex offering strong income and future upside. Currently generating approx. 73k/yr (5.04 cap and over 6.2 with market rents) this character-rich property features spacious units with high ceilings, original wood floors, mouldings, and doors. All 3 suites have private entrances, and the home has 3 sep. hydro meters. Gas forced air serves the main and lower suites, with common laundry. The upper suite has electric heat and in-suite laundry. Grants are available for exterior maintenance. Off-street parking for 3 vehicles. Ideally located close to major bus routes, shops, and amenities, all within walking distance to downtown. Lovingly maintained with charming period details throughout. Excellent long-term tenants in place. There are 4 true bedrooms with closets and 2 additional rooms currently used as bedrooms without closets. Potential exists to expand the (now vacant) lower studio into a one-bed, creating additional value and income potential. An appealing opportunity in the heart of Victoria. (id:61048)
Property Details
| MLS® Number | 1003546 |
| Property Type | Single Family |
| Neigbourhood | Downtown |
| Features | Level Lot, Sloping, Partially Cleared, Rectangular |
| Parking Space Total | 3 |
| Plan | Vip154 |
Building
| Bathroom Total | 3 |
| Bedrooms Total | 4 |
| Appliances | Refrigerator, Stove, Washer, Dryer |
| Architectural Style | Character |
| Constructed Date | 1912 |
| Cooling Type | None |
| Heating Fuel | Electric, Natural Gas |
| Heating Type | Baseboard Heaters, Forced Air, Hot Water |
| Size Interior | 3,271 Ft2 |
| Total Finished Area | 2915 Sqft |
| Type | Duplex |
Parking
| Stall |
Land
| Acreage | No |
| Size Irregular | 4805 |
| Size Total | 4805 Sqft |
| Size Total Text | 4805 Sqft |
| Zoning Description | R-j Zone |
| Zoning Type | Duplex |
Rooms
| Level | Type | Length | Width | Dimensions |
|---|---|---|---|---|
| Second Level | Dining Room | 9 ft | 7 ft | 9 ft x 7 ft |
| Second Level | Kitchen | 11 ft | 10 ft | 11 ft x 10 ft |
| Second Level | Laundry Room | 3 ft | 3 ft | 3 ft x 3 ft |
| Second Level | Bathroom | 4-Piece | ||
| Second Level | Bedroom | 12 ft | 11 ft | 12 ft x 11 ft |
| Second Level | Bedroom | 15 ft | 11 ft | 15 ft x 11 ft |
| Second Level | Bedroom | 10 ft | 10 ft | 10 ft x 10 ft |
| Second Level | Living Room | 16 ft | 12 ft | 16 ft x 12 ft |
| Lower Level | Storage | 16 ft | 8 ft | 16 ft x 8 ft |
| Lower Level | Utility Room | 9 ft | 9 ft | 9 ft x 9 ft |
| Lower Level | Laundry Room | 19 ft | 8 ft | 19 ft x 8 ft |
| Lower Level | Bathroom | 4-Piece | ||
| Lower Level | Studio | 16 ft | 11 ft | 16 ft x 11 ft |
| Main Level | Recreation Room | 24 ft | 12 ft | 24 ft x 12 ft |
| Main Level | Kitchen | 10 ft | 7 ft | 10 ft x 7 ft |
| Main Level | Bedroom | 11 ft | 11 ft | 11 ft x 11 ft |
| Main Level | Bathroom | 4-Piece | ||
| Main Level | Dining Room | 16 ft | 11 ft | 16 ft x 11 ft |
| Main Level | Den | 11 ft | 8 ft | 11 ft x 8 ft |
| Main Level | Living Room | 20 ft | 14 ft | 20 ft x 14 ft |
| Main Level | Entrance | 12 ft | 5 ft | 12 ft x 5 ft |
| Additional Accommodation | Kitchen | 14 ft | 9 ft | 14 ft x 9 ft |
https://www.realtor.ca/real-estate/28496258/1334-johnson-st-victoria-downtown
Contact Us
Contact us for more information

Justin Cownden
Personal Real Estate Corporation
www.justinsells.ca/
150-805 Cloverdale Ave
Victoria, British Columbia V8X 2S9
(250) 384-8124
(800) 665-5303
(250) 380-6355
www.pembertonholmes.com/
