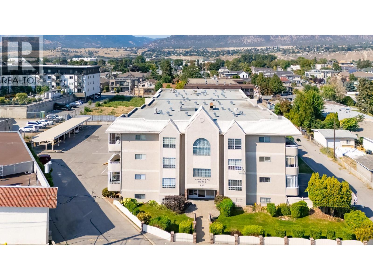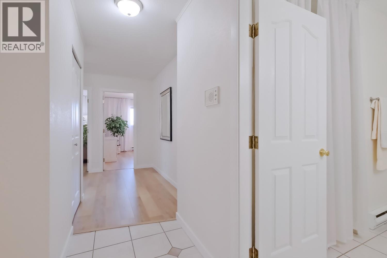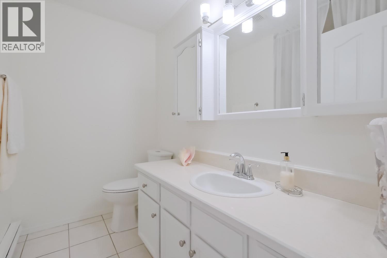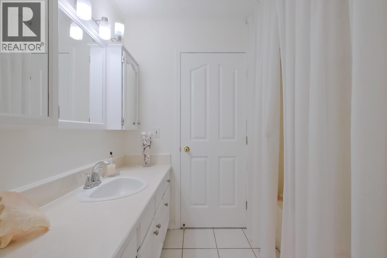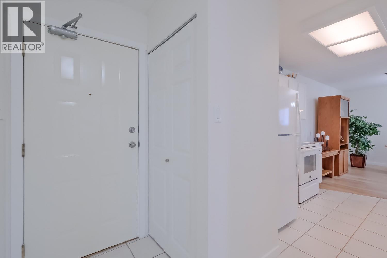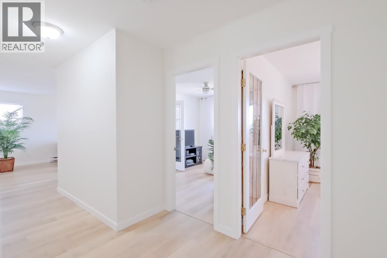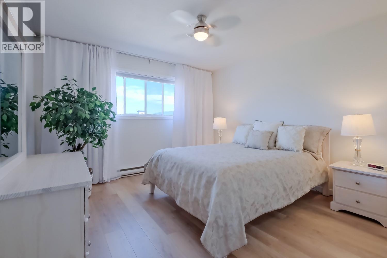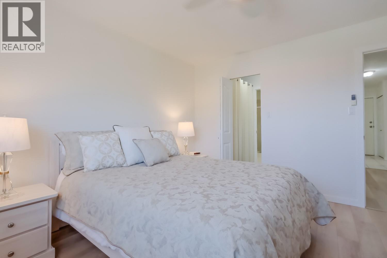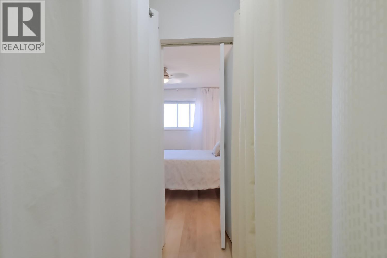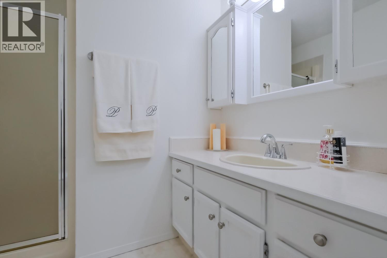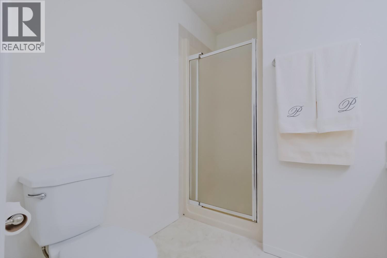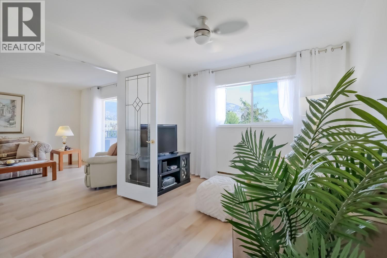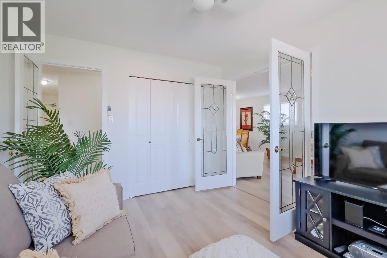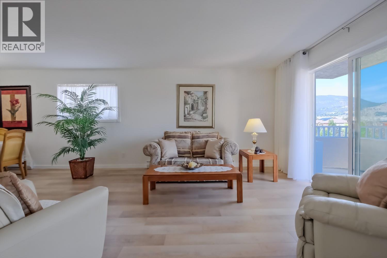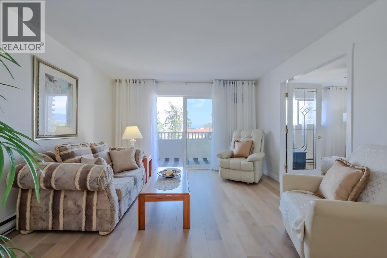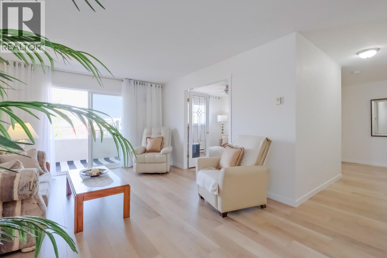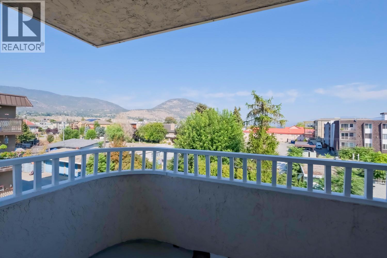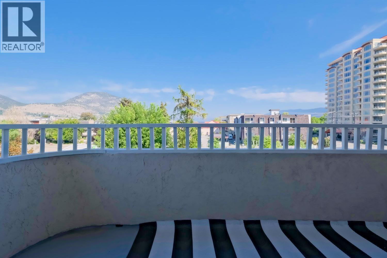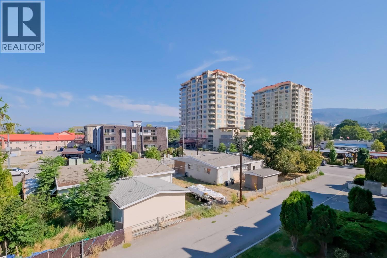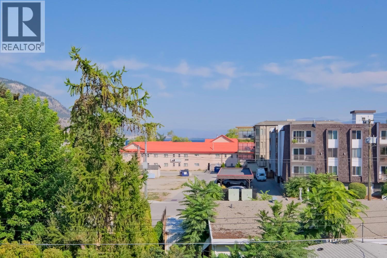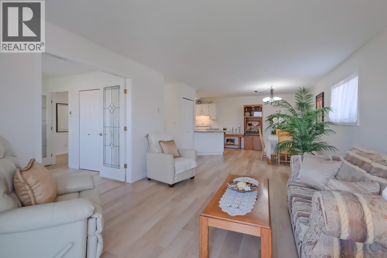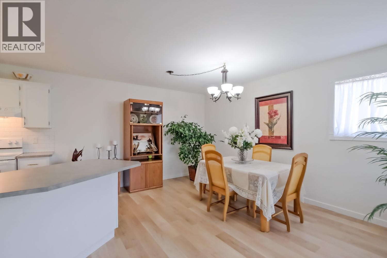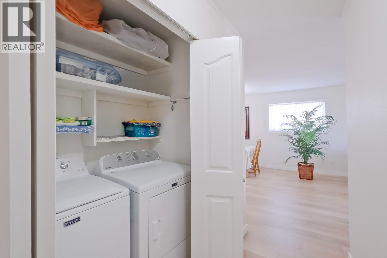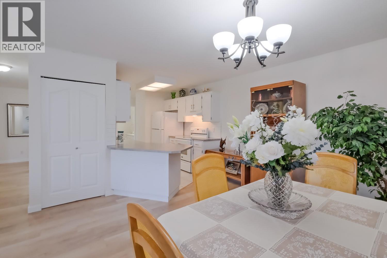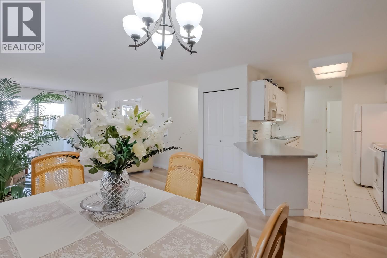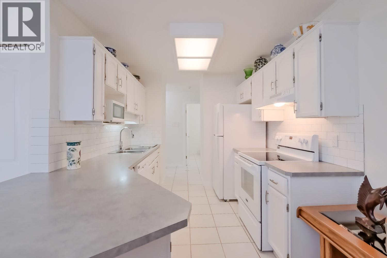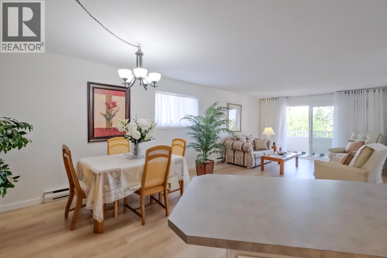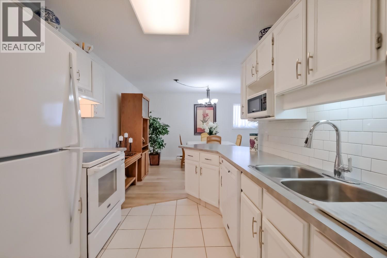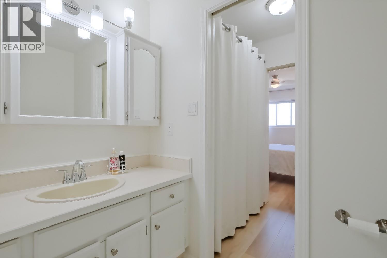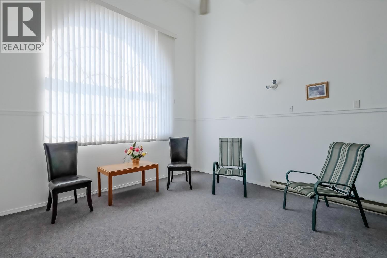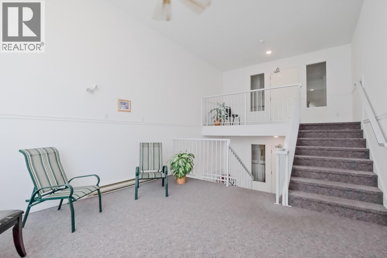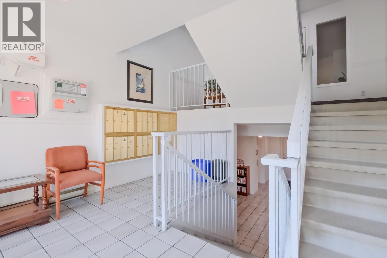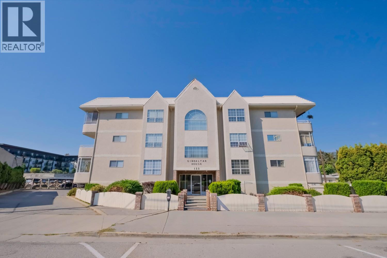133 Winnipeg Street Unit# 307 Penticton, British Columbia V2A 6L2
$350,000Maintenance, Insurance, Property Management, Sewer, Waste Removal, Water
$385.61 Monthly
Maintenance, Insurance, Property Management, Sewer, Waste Removal, Water
$385.61 MonthlyTop-Floor Corner Condo by Okanagan Lake! Welcome to this bright and spacious northwest corner unit, perfectly positioned just steps from the sandy shores of Okanagan Lake. Offering 1,112 sq. ft. of comfortable living, this suite features 2 bedrooms, 2 full bathrooms, and the convenience of in-suite laundry. Recent updates include stylish flooring, fresh paint, a newer washer & dryer, plus a new hot water tank (late 2023). Natural light fills the open layout, creating a warm and inviting atmosphere. Step outside your door and enjoy everything Penticton’s Lakeshore Drive has to offer—scenic boulevard walkways, award-winning restaurants, local breweries, and of course, the beach! This well-maintained building is age-restricted to 55+ and offers a quiet, relaxed lifestyle. Sorry, no pets. (id:61048)
Property Details
| MLS® Number | 10360819 |
| Property Type | Single Family |
| Neigbourhood | Main North |
| Community Name | GIBRALTOR HOUSE |
| Community Features | Pets Not Allowed, Seniors Oriented |
| Features | One Balcony |
| Parking Space Total | 1 |
| Storage Type | Storage, Locker |
| View Type | City View, Lake View, Mountain View, View Of Water, View (panoramic) |
Building
| Bathroom Total | 2 |
| Bedrooms Total | 2 |
| Appliances | Refrigerator, Dishwasher, Dryer, Range - Electric, Washer |
| Architectural Style | Other |
| Constructed Date | 1990 |
| Cooling Type | Wall Unit |
| Exterior Finish | Stucco |
| Heating Type | Baseboard Heaters |
| Stories Total | 1 |
| Size Interior | 1,112 Ft2 |
| Type | Apartment |
| Utility Water | Municipal Water |
Land
| Acreage | No |
| Sewer | Municipal Sewage System |
| Size Total Text | Under 1 Acre |
| Zoning Type | Unknown |
Rooms
| Level | Type | Length | Width | Dimensions |
|---|---|---|---|---|
| Main Level | Dining Room | 12'5'' x 12'9'' | ||
| Main Level | Living Room | 16'4'' x 12'8'' | ||
| Main Level | Kitchen | 8'4'' x 7'8'' | ||
| Main Level | 4pc Bathroom | Measurements not available | ||
| Main Level | 3pc Ensuite Bath | Measurements not available | ||
| Main Level | Bedroom | 12'1'' x 10'1'' | ||
| Main Level | Primary Bedroom | 12'1'' x 11'10'' |
https://www.realtor.ca/real-estate/28781576/133-winnipeg-street-unit-307-penticton-main-north
Contact Us
Contact us for more information

Steve Thompson
Personal Real Estate Corporation
www.teamthompson.com/
www.facebook.com/teamthompsonn
www.instagram.com/teamthompsonrealestate/
160 - 21 Lakeshore Drive West
Penticton, British Columbia V2A 7M5
(778) 476-7778
(778) 476-7776
www.chamberlainpropertygroup.ca/
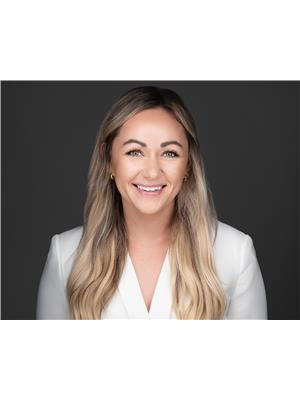
Juliana Harstone
www.teamthompson.com/
www.instagram.com/julianaharstone.realestate/
160 - 21 Lakeshore Drive West
Penticton, British Columbia V2A 7M5
(778) 476-7778
(778) 476-7776
www.chamberlainpropertygroup.ca/
