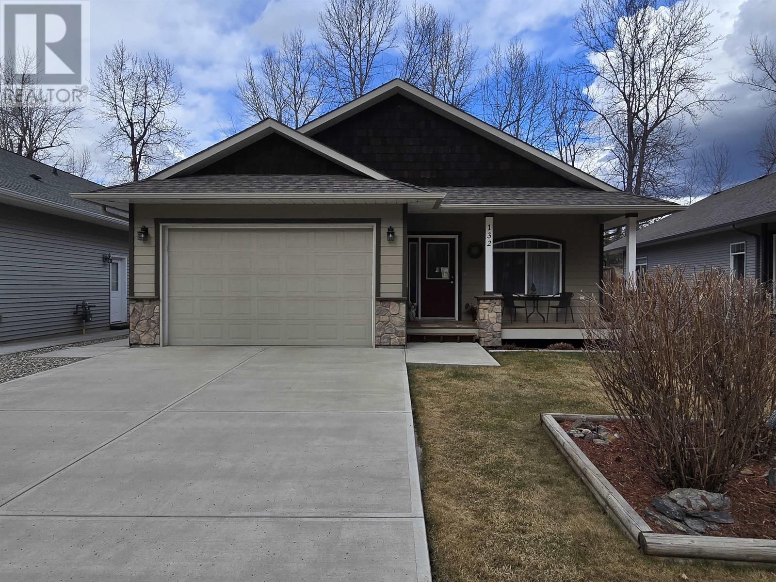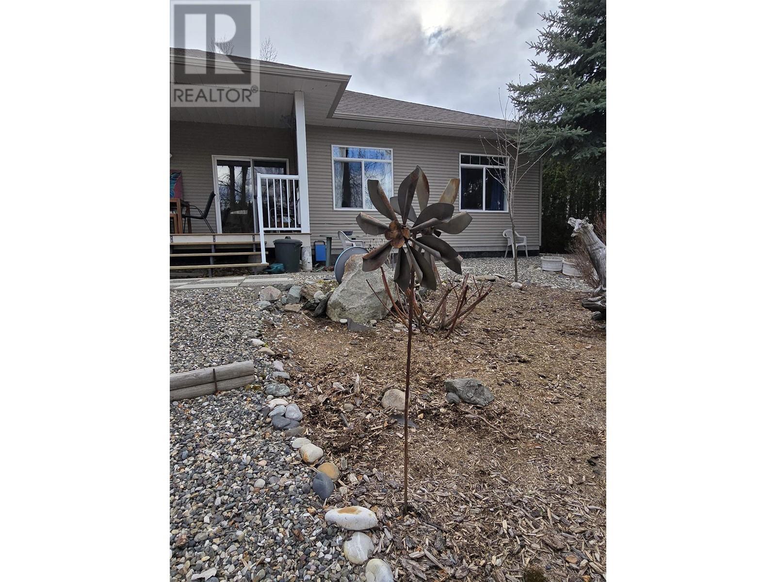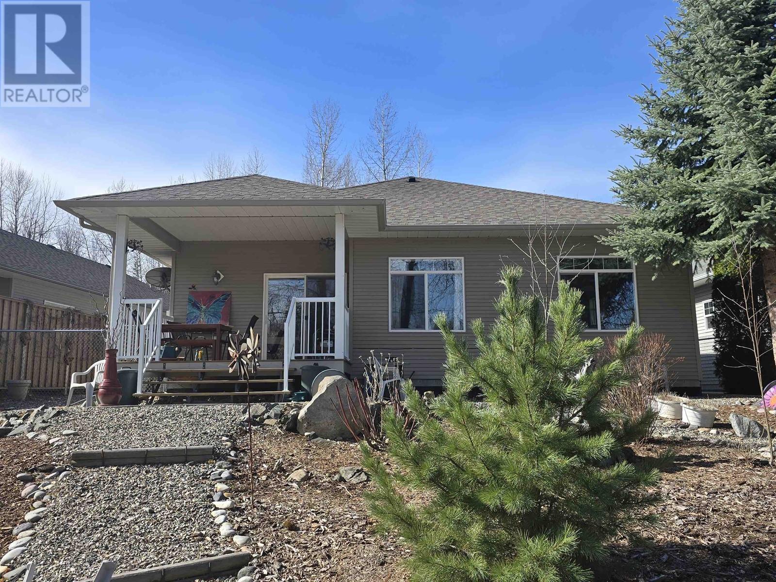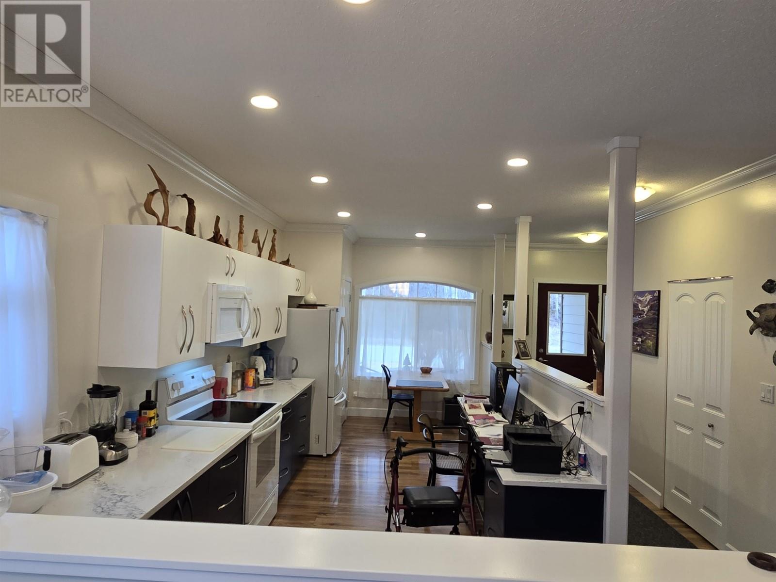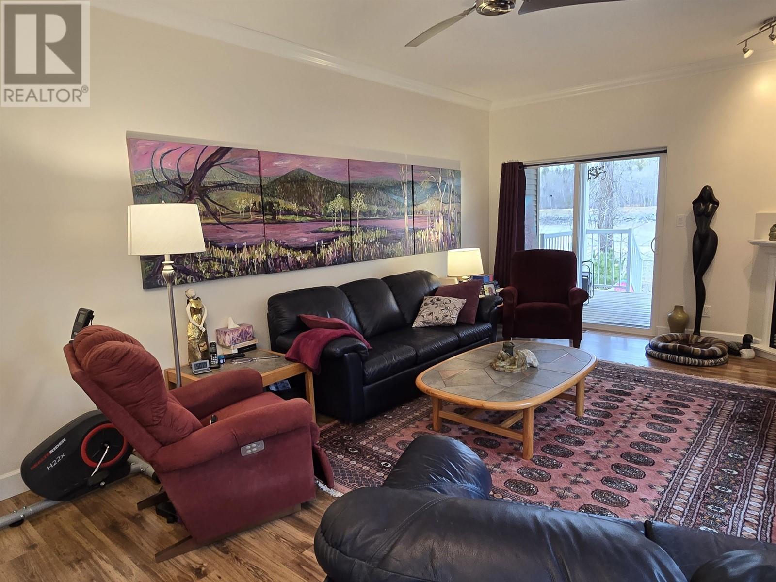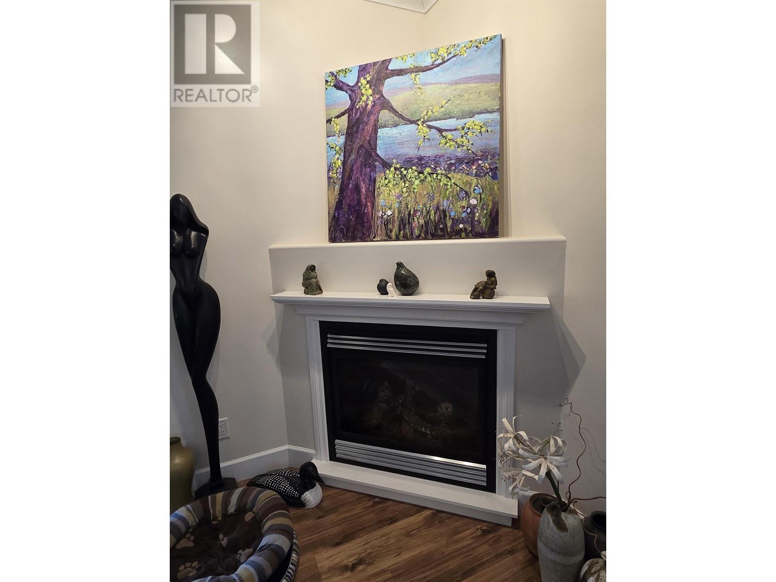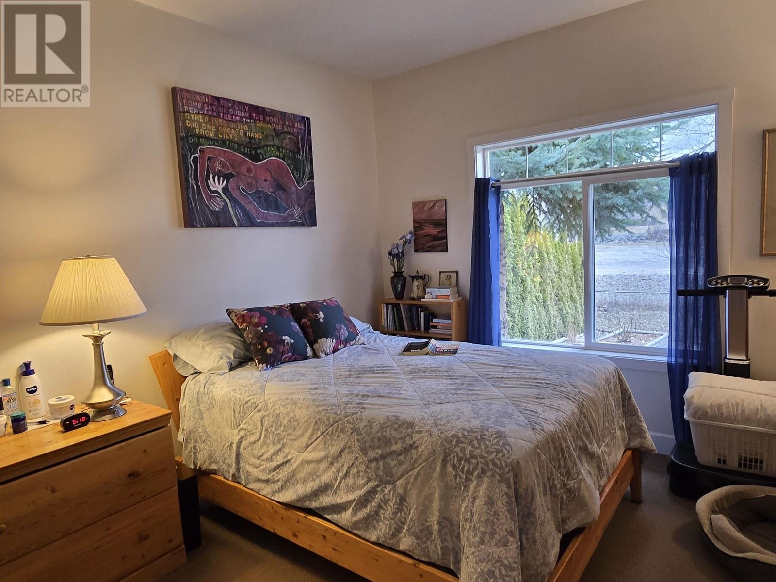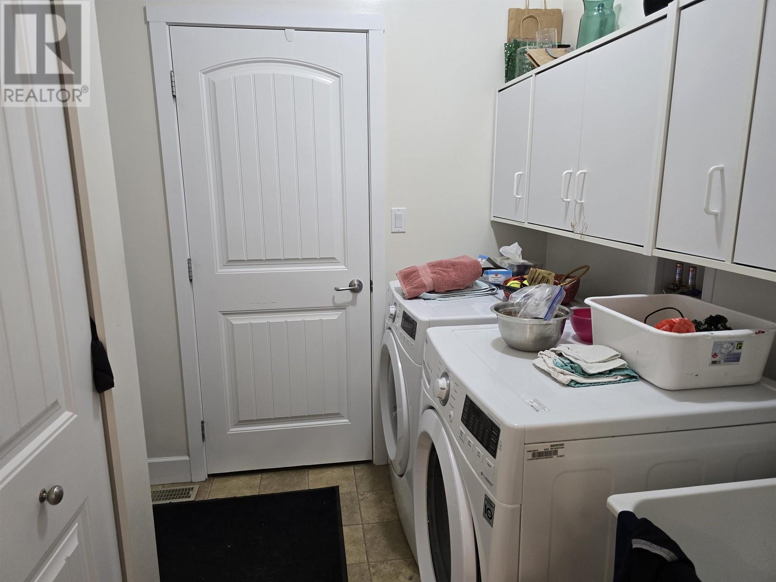132 1702 Dyke Road Quesnel, British Columbia V2J 6A4
$549,000
Welcome to Riverfront Walks! This charming 3 bedroom, 2 bathroom ground floor rancher offers over 1500 sq ft of bright living space - all on one easy level. Beautifully situated on a coveted riverfront lot, this home features a fully landscaped, low maintenance, fenced back yard with a lovely covered deck for entertaining. Inside you'll find a spacious, sunny layout with a large kitchen offering ample counter space and a built-in desk and eating nook, and a cozy and inviting living room with a lovely gas fireplace. Huge windows through-out the home frame the amazing river view. Storage is no issue here, with massive interior storage options, as well as an attached garage. Whether you're downsizing, retiring, or simply seeking a beautiful riverside retreat, this property is a must-see. (id:61048)
Property Details
| MLS® Number | R2989311 |
| Property Type | Single Family |
| View Type | River View |
| Water Front Type | Waterfront |
Building
| Bathroom Total | 2 |
| Bedrooms Total | 3 |
| Appliances | Washer, Dryer, Refrigerator, Stove, Dishwasher |
| Architectural Style | Ranch |
| Basement Type | Crawl Space |
| Constructed Date | 2005 |
| Construction Style Attachment | Detached |
| Exterior Finish | Vinyl Siding |
| Fireplace Present | Yes |
| Fireplace Total | 1 |
| Foundation Type | Concrete Perimeter |
| Heating Fuel | Natural Gas |
| Heating Type | Forced Air |
| Roof Material | Asphalt Shingle |
| Roof Style | Conventional |
| Stories Total | 1 |
| Size Interior | 1,518 Ft2 |
| Type | House |
| Utility Water | Municipal Water |
Parking
| Garage | 1 |
Land
| Acreage | No |
| Size Irregular | 7018 |
| Size Total | 7018 Sqft |
| Size Total Text | 7018 Sqft |
Rooms
| Level | Type | Length | Width | Dimensions |
|---|---|---|---|---|
| Main Level | Kitchen | 16 ft ,4 in | 22 ft ,1 in | 16 ft ,4 in x 22 ft ,1 in |
| Main Level | Living Room | 12 ft ,8 in | 22 ft ,3 in | 12 ft ,8 in x 22 ft ,3 in |
| Main Level | Primary Bedroom | 11 ft ,1 in | 12 ft ,1 in | 11 ft ,1 in x 12 ft ,1 in |
| Main Level | Other | 4 ft ,3 in | 8 ft ,6 in | 4 ft ,3 in x 8 ft ,6 in |
| Main Level | Bedroom 2 | 9 ft ,2 in | 11 ft ,3 in | 9 ft ,2 in x 11 ft ,3 in |
| Main Level | Bedroom 3 | 8 ft ,1 in | 10 ft ,6 in | 8 ft ,1 in x 10 ft ,6 in |
| Main Level | Laundry Room | 7 ft | 7 ft ,8 in | 7 ft x 7 ft ,8 in |
https://www.realtor.ca/real-estate/28157746/132-1702-dyke-road-quesnel
Contact Us
Contact us for more information
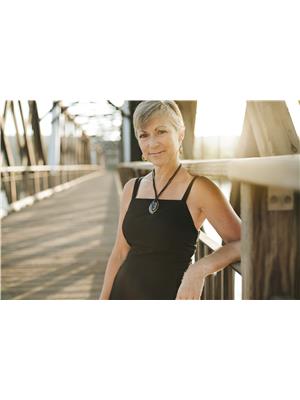
Pam Devereux
Cariboo Life Realty Team
www.facebook.com/quesnelrealtor/?ref=settings
www.linkedin.com/in/pam-devereux-71a9a1156/
310 St Laurent Ave
Quesnel, British Columbia V2J 5A3
(250) 985-2100
(250) 992-8833
www.century21.ca/energyrealty
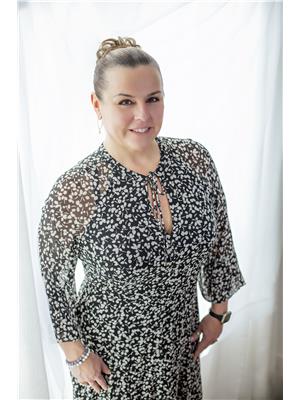
Emma Dyer
Cariboo Life Realty Team
310 St Laurent Ave
Quesnel, British Columbia V2J 5A3
(250) 985-2100
(250) 992-8833
www.century21.ca/energyrealty
