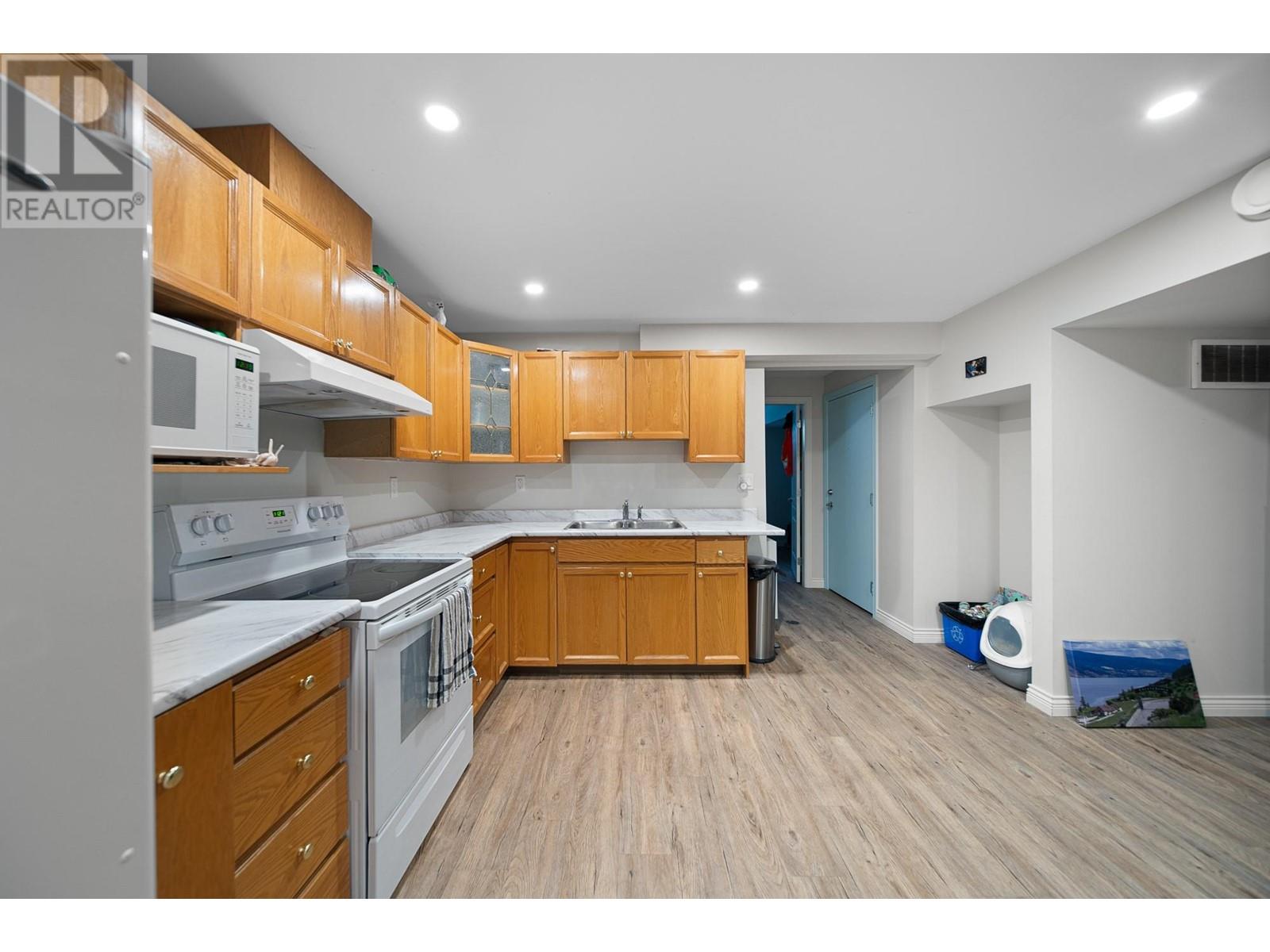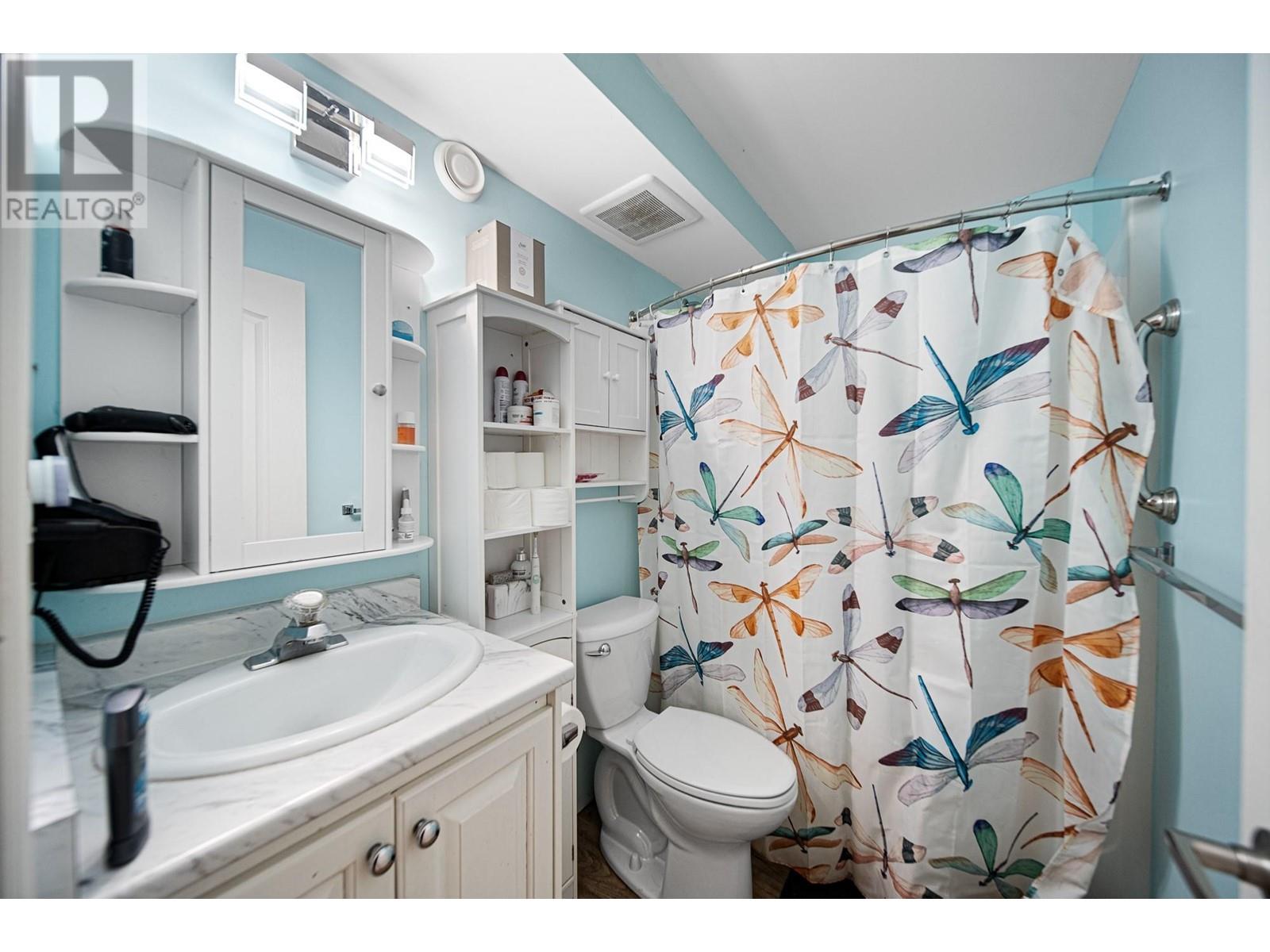1317 Lethbridge Avenue Avenue Kamloops, British Columbia V2B 8K6
$687,000
!!!OPPORTUNITY ALERT!!! This fully legal and permitted 2-bedroom basement suite is currently occupied, alongside a 2-bedroom, 1.5-bathroom unit upstairs. The entire house has been renovated over the passed couple years. Recent upgrades through the years include new windows and coverings, two high-efficiency furnaces, an on-demand hot water tank for upstairs and down, vinyl flooring, fresh paint, updated electrical systems, a new deck, fire separation between suites, a new garage door, and more. With a 2-bedroom suite upstairs and another downstairs, this property is ideal for investment or as a starter home for a family. The basement suite has convenient access from the back alley, while entry to the upstairs can be via the main door or the attached 23'x12' garage. Located in the desirable Brocklehurst area, this home boasts great neighbors and is just steps from Brock Elementary. Don’t miss your chance—call as soon as possible to schedule a showing, as this listing won’t last long. Measurements are approximate; please verify if necessary. (id:61048)
Property Details
| MLS® Number | 10328517 |
| Property Type | Single Family |
| Neigbourhood | Brocklehurst |
| Amenities Near By | Golf Nearby, Airport, Recreation, Schools, Shopping |
| Community Features | Family Oriented |
| Parking Space Total | 3 |
Building
| Bathroom Total | 3 |
| Bedrooms Total | 4 |
| Appliances | Refrigerator, Dishwasher, Range - Electric, Hot Water Instant, Washer & Dryer |
| Architectural Style | Ranch |
| Constructed Date | 1991 |
| Construction Style Attachment | Detached |
| Cooling Type | Central Air Conditioning |
| Exterior Finish | Vinyl Siding |
| Half Bath Total | 1 |
| Heating Type | Forced Air, See Remarks |
| Roof Material | Asphalt Shingle |
| Roof Style | Unknown |
| Stories Total | 2 |
| Size Interior | 2,097 Ft2 |
| Type | House |
| Utility Water | Municipal Water |
Parking
| Attached Garage | 1 |
Land
| Access Type | Easy Access |
| Acreage | No |
| Land Amenities | Golf Nearby, Airport, Recreation, Schools, Shopping |
| Sewer | Municipal Sewage System |
| Size Irregular | 0.12 |
| Size Total | 0.12 Ac|under 1 Acre |
| Size Total Text | 0.12 Ac|under 1 Acre |
| Zoning Type | Unknown |
Rooms
| Level | Type | Length | Width | Dimensions |
|---|---|---|---|---|
| Basement | Full Bathroom | ' x ' | ||
| Basement | Living Room | 12' x 14' | ||
| Basement | Dining Room | 9' x 8' | ||
| Basement | Kitchen | 13'6'' x 8' | ||
| Basement | Bedroom | 12' x 13'6'' | ||
| Basement | Bedroom | 9' x 13'9'' | ||
| Main Level | Partial Bathroom | ' x ' | ||
| Main Level | Full Bathroom | ' x ' | ||
| Main Level | Foyer | 12' x 13'6'' | ||
| Main Level | Laundry Room | 8'9'' x 7'3'' | ||
| Main Level | Living Room | 16' x 12' | ||
| Main Level | Dining Room | 14'6'' x 15' | ||
| Main Level | Kitchen | 10' x 10' | ||
| Main Level | Bedroom | 8' x 12' | ||
| Main Level | Primary Bedroom | 13' x 12'8'' |
https://www.realtor.ca/real-estate/27664778/1317-lethbridge-avenue-avenue-kamloops-brocklehurst
Contact Us
Contact us for more information
Kris Osborn
kristopherosborn.exprealty.com/
www.facebook.com/profile.php?id=61566510578055
1000 Clubhouse Dr (Lower)
Kamloops, British Columbia V2H 1T9
(833) 817-6506
www.exprealty.ca/















































