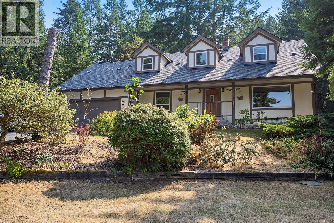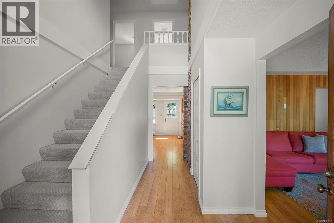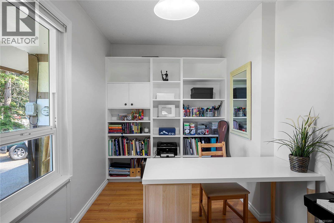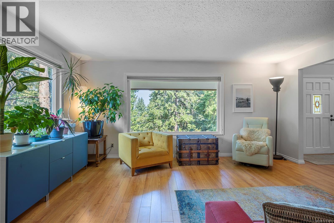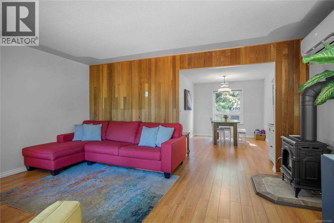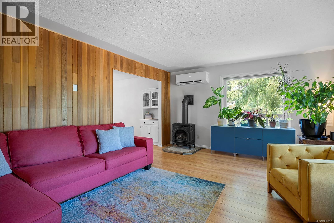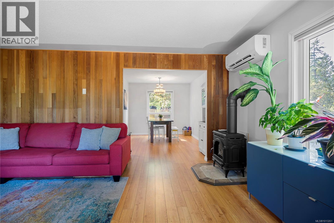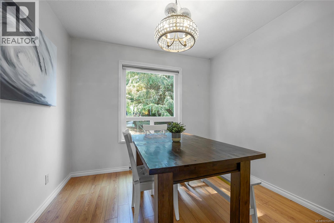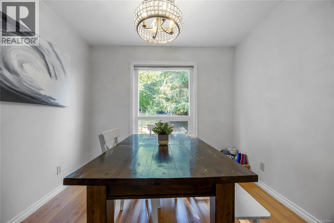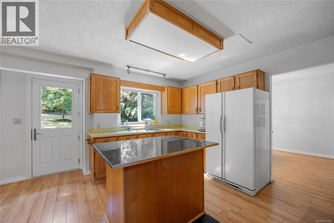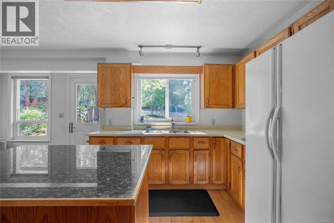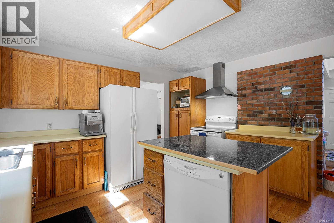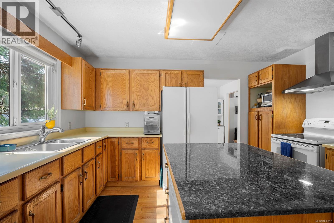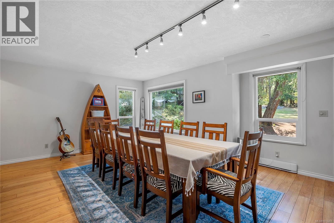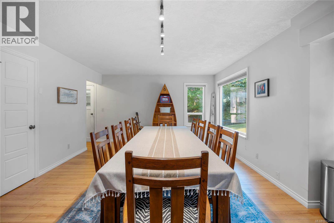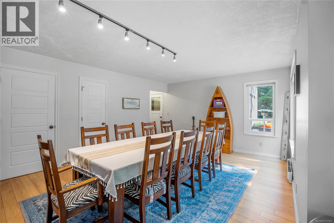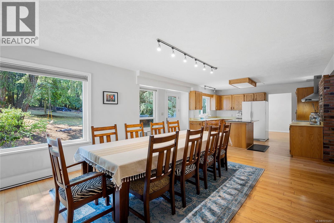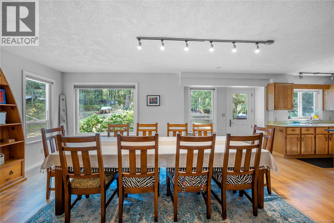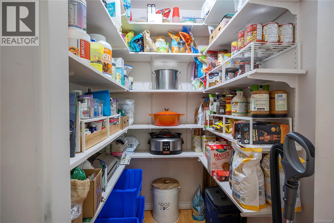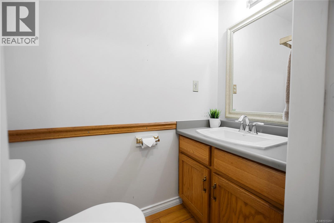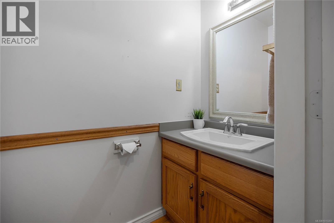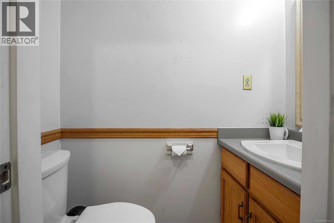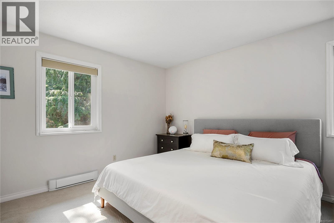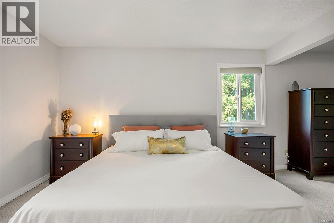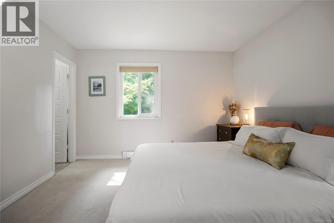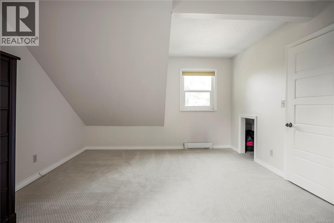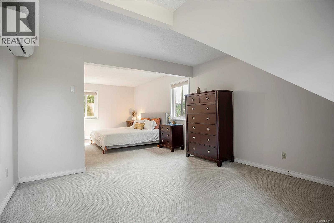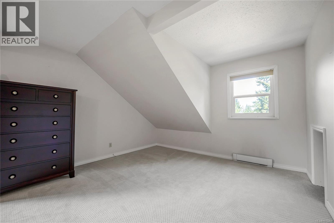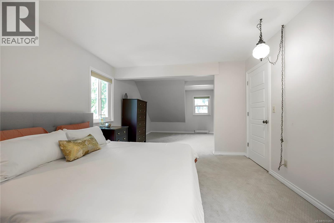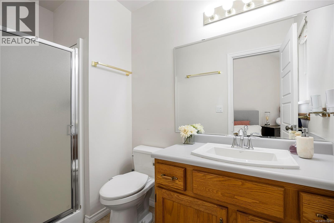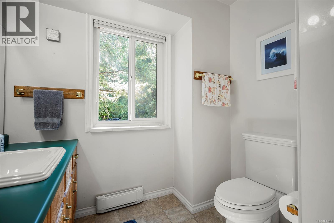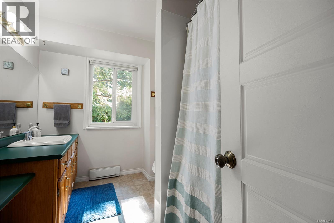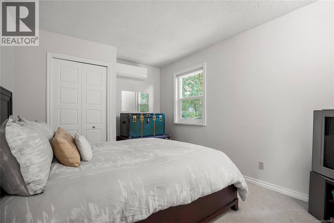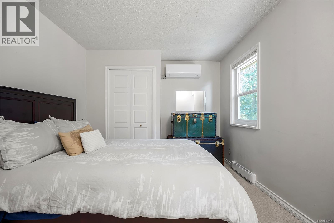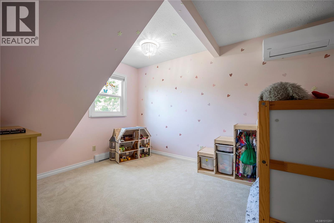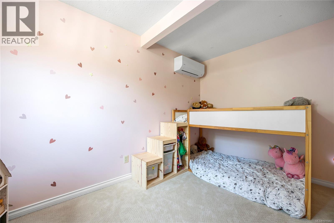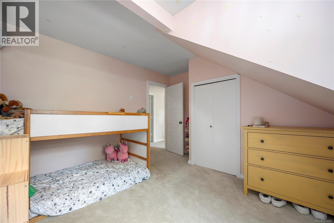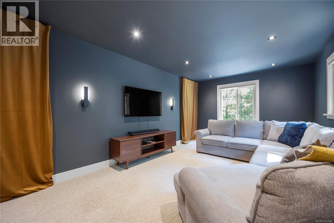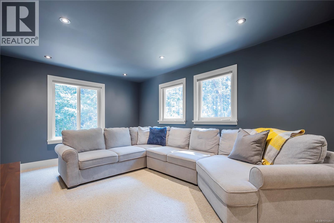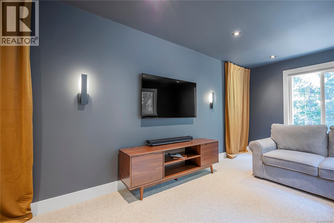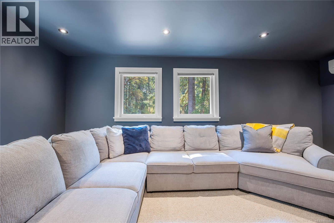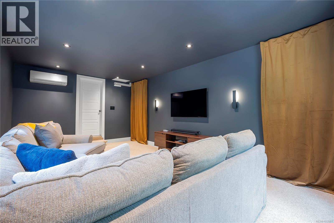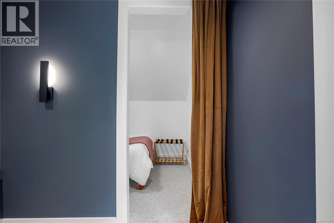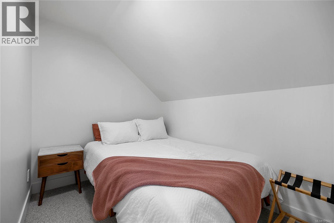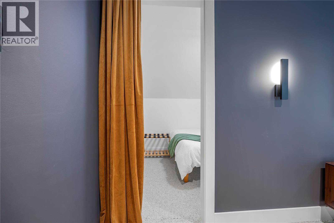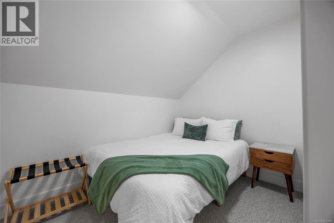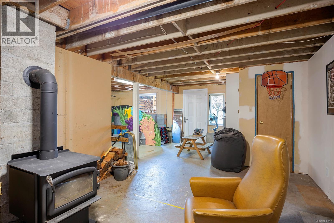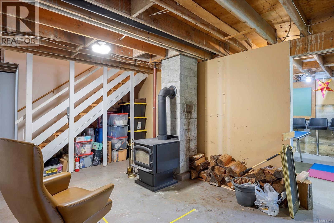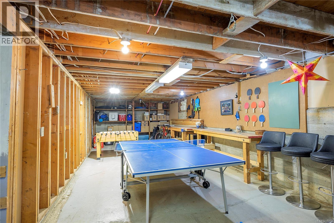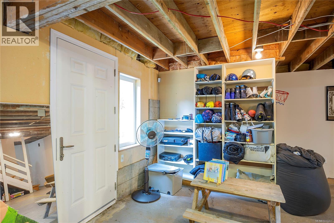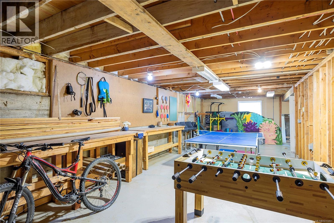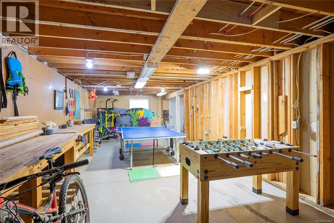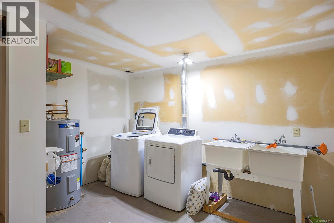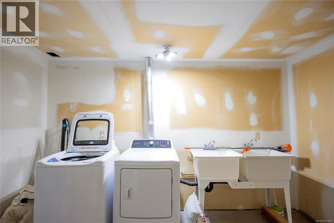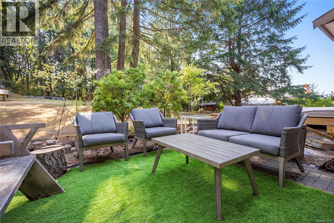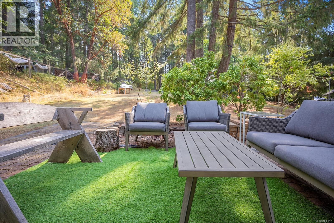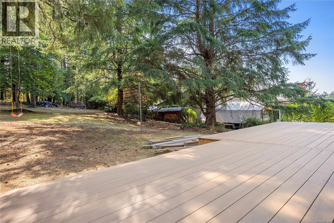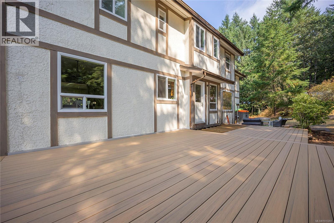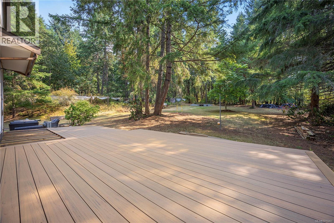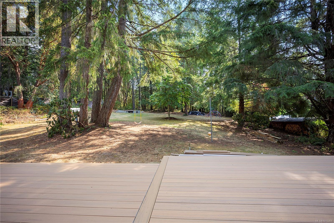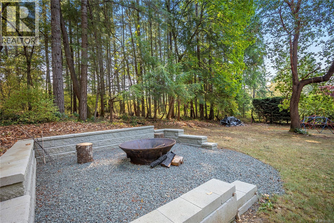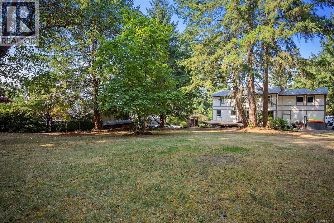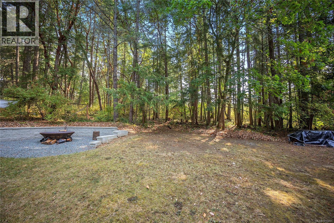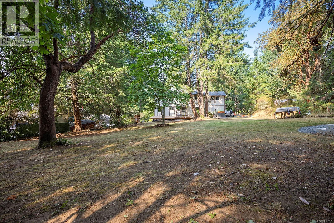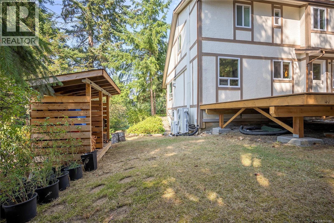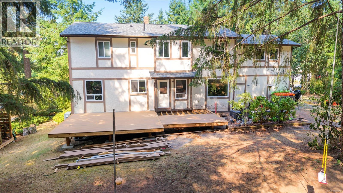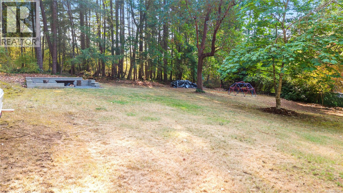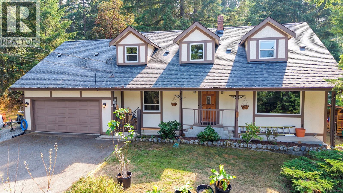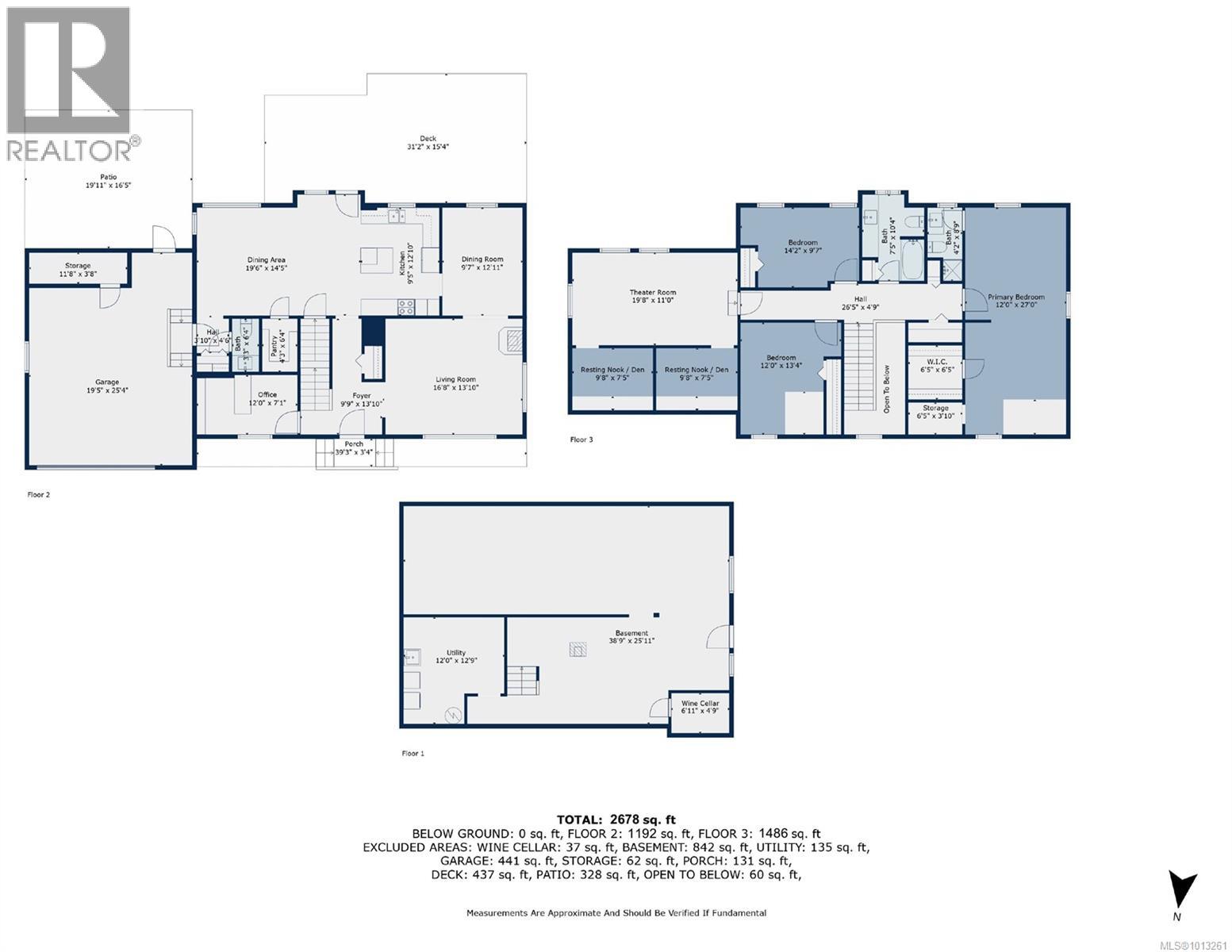Presented by Robert J. Iio Personal Real Estate Corporation — Team 110 RE/MAX Real Estate (Kamloops).
1312 Mckenzie Dr Duncan, British Columbia V9L 5R9
$929,000
Remarkable cape cod home in the spectacular Lakeview subdivision in the highly desired Maple Bay location is within a moments walk of trails, elementary school, sports fields, playground, tennis/pickleball and coffee shop and moments away from Maple Bay Beach, boat launch, dog park and world class mountain biking trails. The home is seated on a flat and sprawling 0.61 acre corner lot featuring an abundance of privacy and tranquility. The home generously offers 4 bedrooms and 3 bathrooms plus 2 ''resting nooks'' or den's! Notable features include an incredible main living area with a large kitchen, a formal dining room along with a separate living/dining area, a beautiful front living/sitting room and a bedroom/office off the entry. Additionally, there is a massive pantry and brand new composite deck off the kitchen. The upper floor offers a monstrous primary suite with ensuite and walk in closet, 2 amply sized bedrooms and a brand new (soundproofed) theatre room/bonus room. There is a new roof and ductless heat pumps have been installed throughout the home in all the rooms, with space to add one in the unfinished basement. This home is beyond amazing and ready to be loved by its next family. Measurements are approximate and should be verified if fundmental. (id:61048)
Property Details
| MLS® Number | 1013261 |
| Property Type | Single Family |
| Neigbourhood | East Duncan |
| Features | Park Setting, Private Setting, Wooded Area, Irregular Lot Size, Sloping, Other, Marine Oriented |
| Parking Space Total | 4 |
| Plan | Vip36644 |
| Structure | Patio(s) |
Building
| Bathroom Total | 3 |
| Bedrooms Total | 4 |
| Architectural Style | Cape Cod |
| Constructed Date | 1984 |
| Cooling Type | Air Conditioned, Wall Unit |
| Fireplace Present | Yes |
| Fireplace Total | 2 |
| Heating Fuel | Electric |
| Heating Type | Heat Pump |
| Size Interior | 3,721 Ft2 |
| Total Finished Area | 2586 Sqft |
| Type | House |
Land
| Access Type | Road Access |
| Acreage | No |
| Size Irregular | 0.61 |
| Size Total | 0.61 Ac |
| Size Total Text | 0.61 Ac |
| Zoning Description | R-1 |
| Zoning Type | Residential |
Rooms
| Level | Type | Length | Width | Dimensions |
|---|---|---|---|---|
| Second Level | Den | 9'8 x 7'5 | ||
| Second Level | Den | 9'8 x 7'5 | ||
| Second Level | Bonus Room | 19'8 x 11'0 | ||
| Second Level | Bedroom | 12'0 x 13'4 | ||
| Second Level | Bedroom | 14'2 x 9'7 | ||
| Second Level | Bathroom | 7'5 x 10'4 | ||
| Second Level | Ensuite | 4'2 x 8'9 | ||
| Second Level | Primary Bedroom | 12'0 x 27'0 | ||
| Lower Level | Laundry Room | 12'0 x 12'9 | ||
| Lower Level | Wine Cellar | 6'11 x 4'9 | ||
| Lower Level | Unfinished Room | 38'9 x 25'11 | ||
| Main Level | Bedroom | 12'0 x 7'1 | ||
| Main Level | Patio | 19'11 x 16'5 | ||
| Main Level | Storage | 11'8 x 3'8 | ||
| Main Level | Bathroom | 3'3 x 6'4 | ||
| Main Level | Entrance | 3'10 x 4'6 | ||
| Main Level | Pantry | 4'3 x 6'4 | ||
| Main Level | Dining Room | 19'6 x 14'5 | ||
| Main Level | Kitchen | 9'5 x 12'10 | ||
| Main Level | Eating Area | 9'7 x 12'11 | ||
| Main Level | Living Room | 16'8 x 13'10 | ||
| Main Level | Entrance | 9'9 x 13'10 |
https://www.realtor.ca/real-estate/28831293/1312-mckenzie-dr-duncan-east-duncan
Contact Us
Contact us for more information

Kiel Lukaniuk
Personal Real Estate Corporation
www.reddoorhomes.ca/
www.facebook.com/kiellukaniukrealestate/#
www.linkedin.com/in/ kiellukaniukrealestate
#1 - 5140 Metral Drive
Nanaimo, British Columbia V9T 2K8
(250) 751-1223
(800) 916-9229
(250) 751-1300
www.remaxprofessionalsbc.com/
