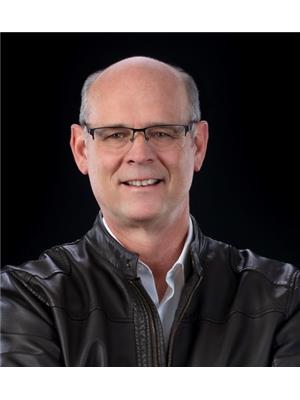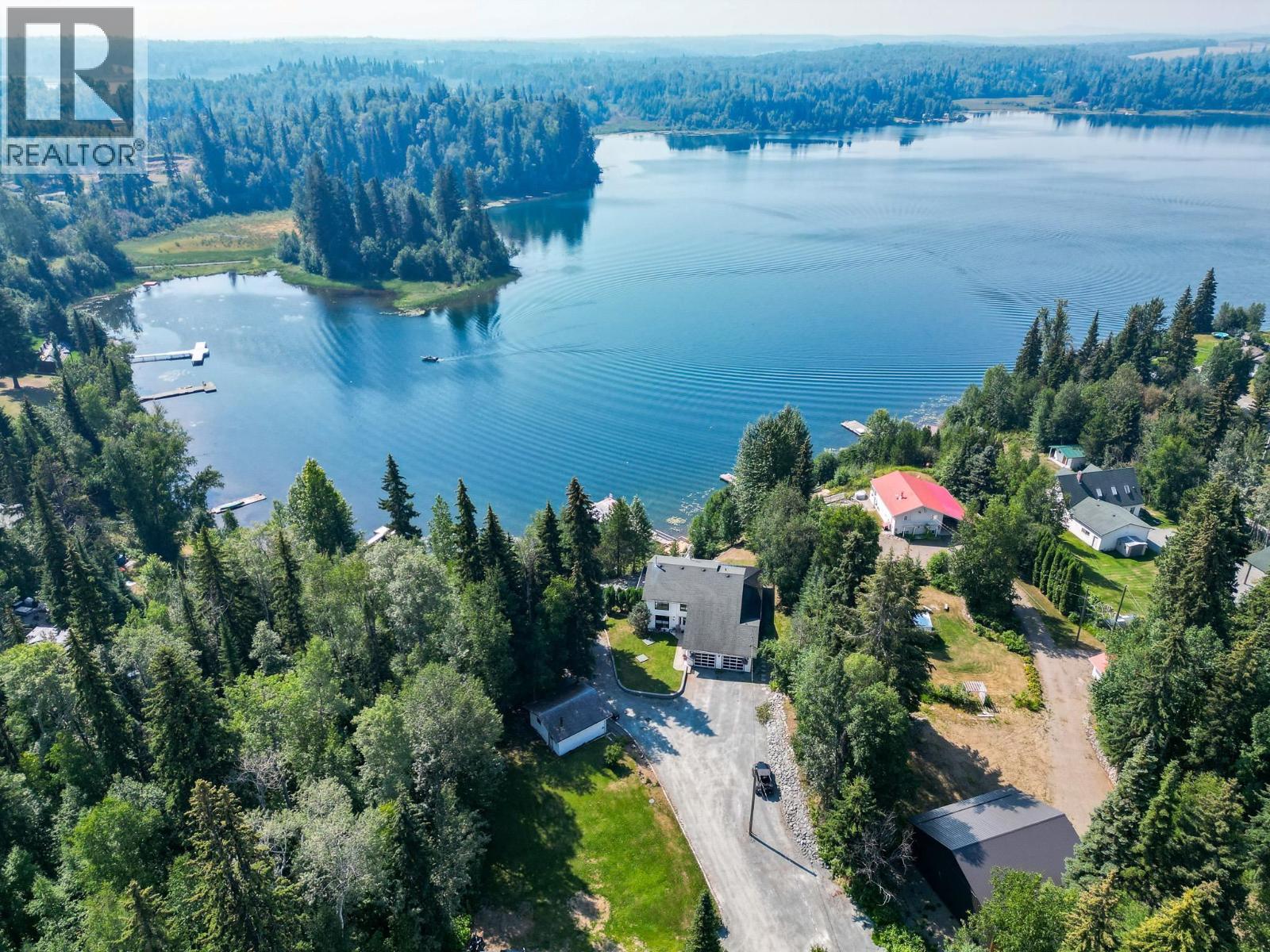Presented by Robert J. Iio Personal Real Estate Corporation — Team 110 RE/MAX Real Estate (Kamloops).
13010 Lakeside Drive Prince George, British Columbia V2K 5M7
$996,000
* PREC - Personal Real Estate Corporation. A Private Lakefront Retreat! Escape to this incredible lakefront home where stunning views meet unmatched privacy. Set on over an acre of land, this property offers a peaceful sanctuary with a gentle slope leading to the water's edge. Enjoy the best of lake life with your own deep-water dock, perfect for all your water activities. The home features a massive primary bedroom with breathtaking lake views, a covered hot tub patio area, and a spacious deck for relaxing or entertaining. There's plenty of space for all your toys and hobbies, including a large 3 bay pole barn, a 20x20 tool shed or future bunk house, and extensive parking. This home also includes air conditioning and beautiful, extensive landscaping. Properties like this, with so much to offer, don't come on the market often. :) (id:61048)
Property Details
| MLS® Number | R3034659 |
| Property Type | Single Family |
| Storage Type | Storage |
| Structure | Workshop |
| View Type | View |
| Water Front Type | Waterfront |
Building
| Bathroom Total | 3 |
| Bedrooms Total | 3 |
| Basement Development | Finished |
| Basement Type | Full (finished) |
| Constructed Date | 1994 |
| Construction Style Attachment | Detached |
| Cooling Type | Central Air Conditioning |
| Exterior Finish | Vinyl Siding |
| Fireplace Present | Yes |
| Fireplace Total | 1 |
| Foundation Type | Concrete Perimeter |
| Heating Fuel | Natural Gas |
| Heating Type | Hot Water, Radiant/infra-red Heat |
| Roof Material | Asphalt Shingle |
| Roof Style | Conventional |
| Stories Total | 3 |
| Size Interior | 2,967 Ft2 |
| Type | House |
Parking
| Detached Garage | |
| Garage | 2 |
| R V |
Land
| Acreage | Yes |
| Size Irregular | 1.14 |
| Size Total | 1.14 Ac |
| Size Total Text | 1.14 Ac |
Rooms
| Level | Type | Length | Width | Dimensions |
|---|---|---|---|---|
| Above | Bedroom 3 | 11 ft ,1 in | 11 ft ,1 in | 11 ft ,1 in x 11 ft ,1 in |
| Above | Primary Bedroom | 21 ft ,1 in | 15 ft ,7 in | 21 ft ,1 in x 15 ft ,7 in |
| Basement | Recreational, Games Room | 24 ft ,2 in | 15 ft ,4 in | 24 ft ,2 in x 15 ft ,4 in |
| Basement | Hobby Room | 11 ft ,4 in | 11 ft | 11 ft ,4 in x 11 ft |
| Basement | Office | 11 ft ,4 in | 11 ft ,1 in | 11 ft ,4 in x 11 ft ,1 in |
| Basement | Utility Room | 11 ft | 13 ft | 11 ft x 13 ft |
| Main Level | Foyer | 12 ft ,9 in | 13 ft ,3 in | 12 ft ,9 in x 13 ft ,3 in |
| Main Level | Bedroom 2 | 11 ft ,1 in | 13 ft ,3 in | 11 ft ,1 in x 13 ft ,3 in |
| Main Level | Living Room | 13 ft ,1 in | 15 ft ,7 in | 13 ft ,1 in x 15 ft ,7 in |
| Main Level | Dining Room | 11 ft ,1 in | 15 ft ,7 in | 11 ft ,1 in x 15 ft ,7 in |
| Main Level | Kitchen | 11 ft ,4 in | 9 ft ,9 in | 11 ft ,4 in x 9 ft ,9 in |
| Main Level | Eating Area | 11 ft ,4 in | 7 ft | 11 ft ,4 in x 7 ft |
| Main Level | Laundry Room | 8 ft | 4 ft | 8 ft x 4 ft |
https://www.realtor.ca/real-estate/28701712/13010-lakeside-drive-prince-george
Contact Us
Contact us for more information

Dean Birks
Personal Real Estate Corporation
deanbirks.com/
x.com/DeanBirks
www.instagram.com/deanbirks
1625 4th Avenue
Prince George, British Columbia V2L 3K2
(250) 564-4488
(800) 419-0709
(250) 562-3986
www.royallepageprincegeorge.com/






































