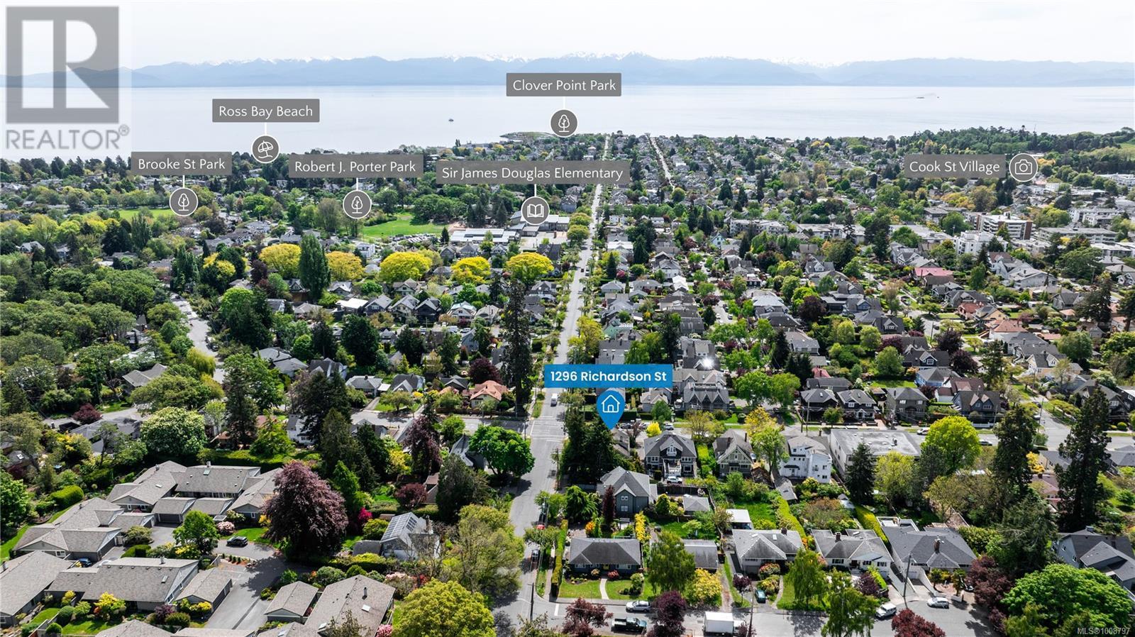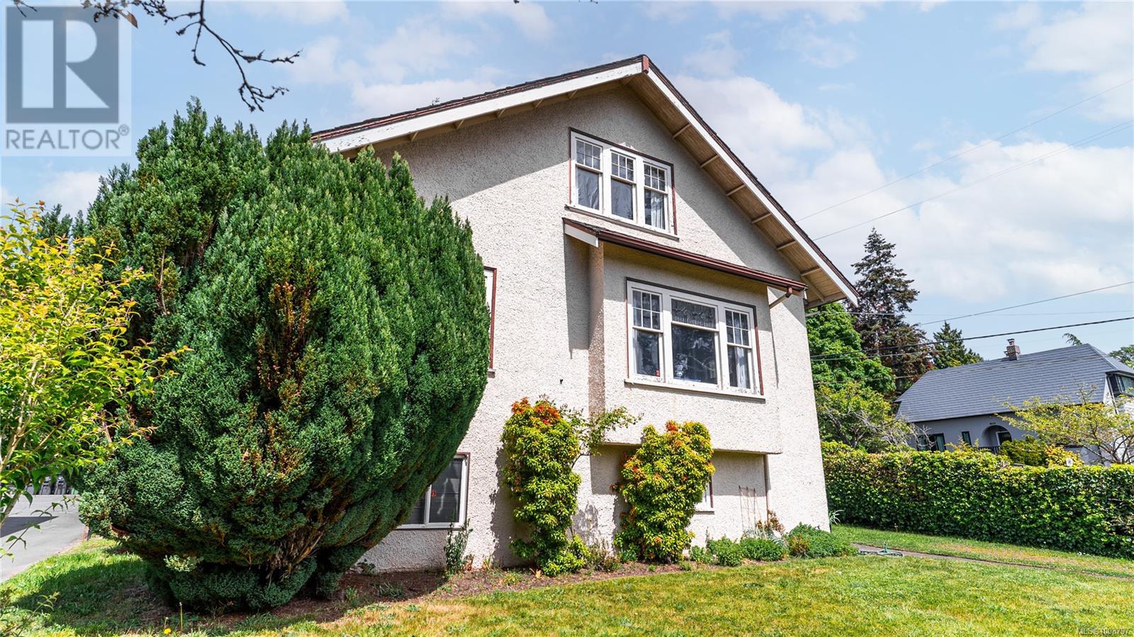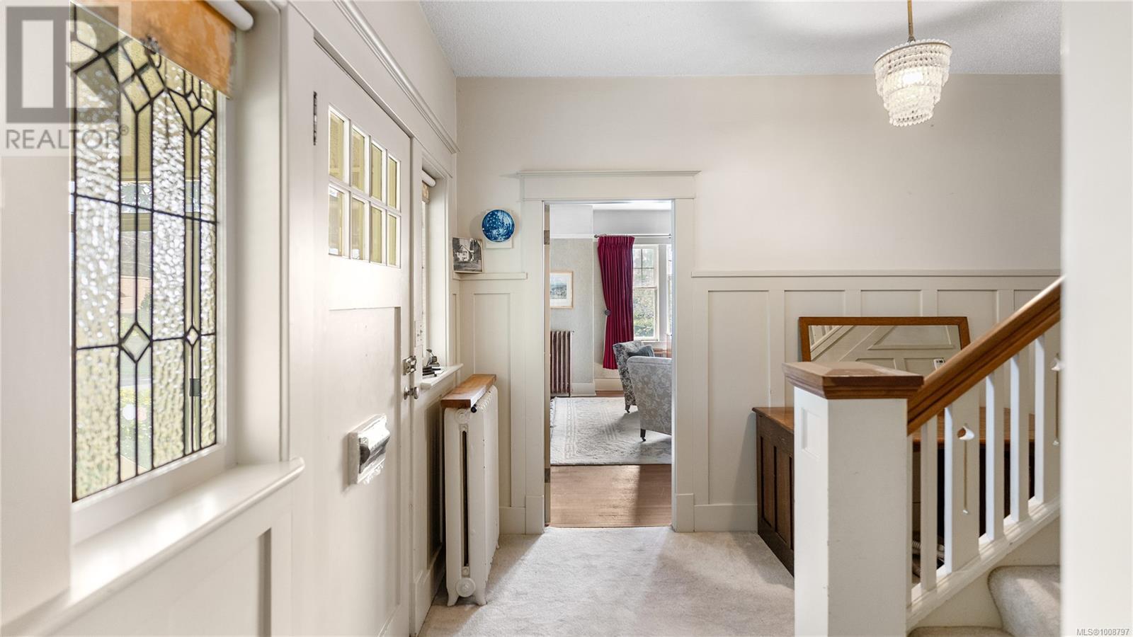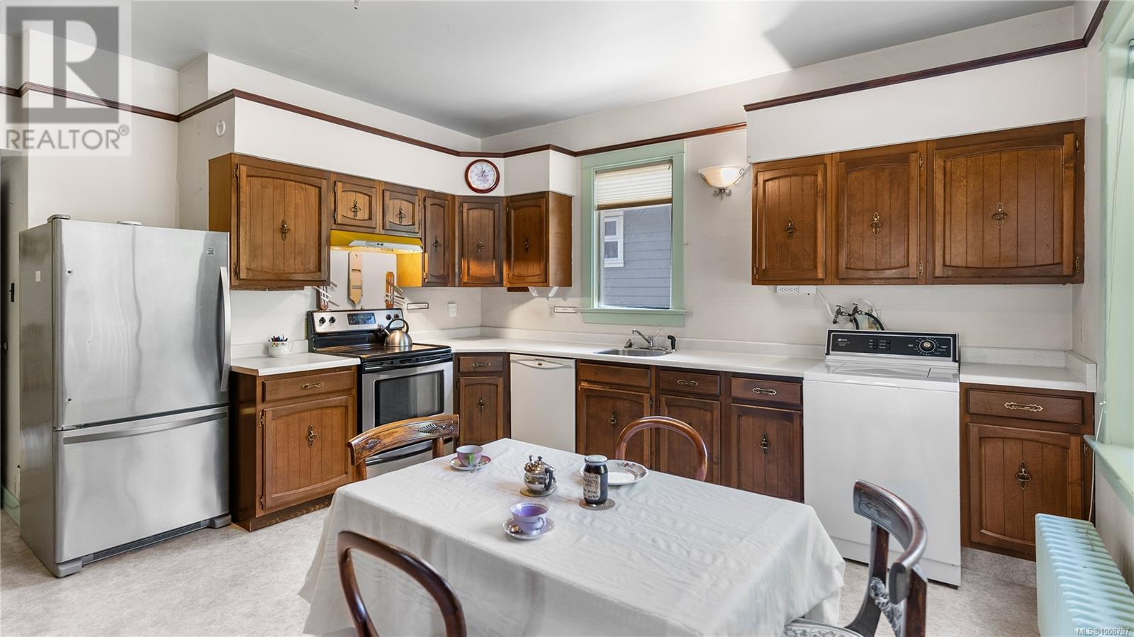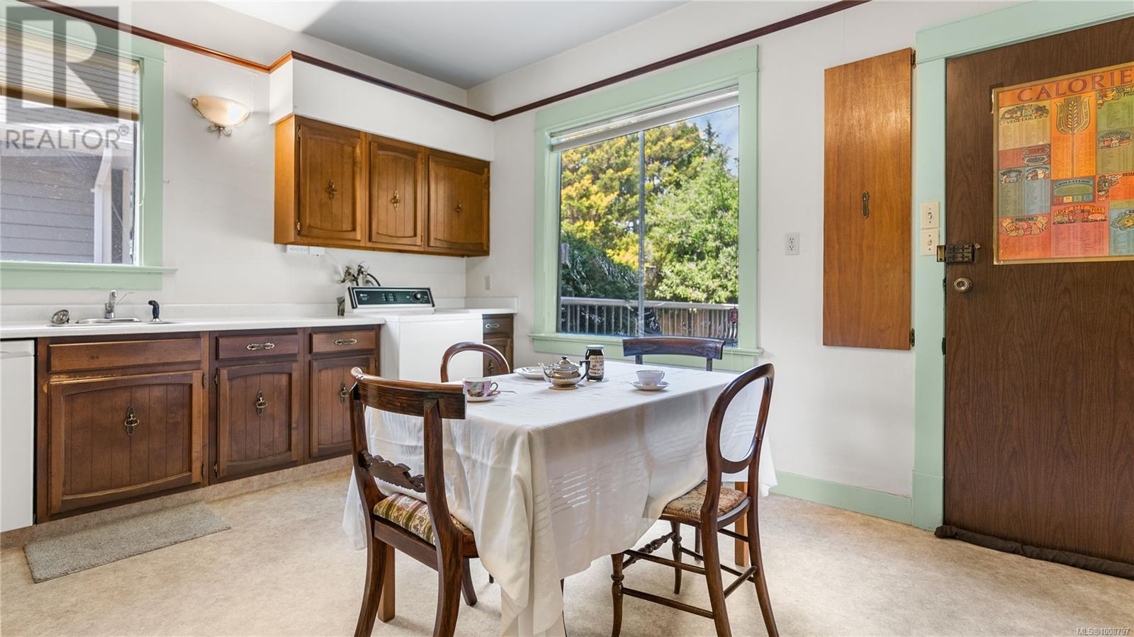1296 Richardson St Victoria, British Columbia V8V 3E1
$1,449,000
Open House Sat Sept 13, 11-12:30pm. Welcome to the Heart of Fairfield! This 60 x 120 ft lot offers lots of options. A charming 4-bedroom, 2-bath character home is bursting with potential and perfectly located a short walk from Dallas Road Waterfront Path, Downtown Victoria, Cook Street Village, Government House, and the Art Gallery. Built in 1923 and lovingly cared for by the same family for over 60 years, this home is ready for its new owner to breath life back into it. Featuring original built-ins, traditional trim work, grand staircase, fireplaces, and large sun-filled rooms with east, south, and west exposure—you’ll find endless opportunities to restore and personalize this timeless property. Generous ceiling heights, spacious rooms, and unbeatable walkability to parks, top-rated schools, and all your daily essentials make this a rare opportunity in one of Victoria’s most sought-after neighbourhoods. Bring your vision and breathe new life into this century-old gem! Don’t miss out—book your private viewing today and bring us your offer! (id:61048)
Property Details
| MLS® Number | 1008797 |
| Property Type | Single Family |
| Neigbourhood | Fairfield West |
| Features | Corner Site, Other |
| Parking Space Total | 1 |
| Structure | Shed |
| View Type | Mountain View |
Building
| Bathroom Total | 1 |
| Bedrooms Total | 4 |
| Architectural Style | Character |
| Constructed Date | 1923 |
| Cooling Type | None |
| Fireplace Present | Yes |
| Fireplace Total | 2 |
| Heating Fuel | Oil |
| Heating Type | Hot Water |
| Size Interior | 3,619 Ft2 |
| Total Finished Area | 2922 Sqft |
| Type | House |
Parking
| Stall |
Land
| Access Type | Road Access |
| Acreage | No |
| Size Irregular | 7200 |
| Size Total | 7200 Sqft |
| Size Total Text | 7200 Sqft |
| Zoning Type | Residential |
Rooms
| Level | Type | Length | Width | Dimensions |
|---|---|---|---|---|
| Second Level | Storage | 7 ft | 16 ft | 7 ft x 16 ft |
| Second Level | Other | 11 ft | 11 ft | 11 ft x 11 ft |
| Second Level | Playroom | 7'6 x 9'8 | ||
| Second Level | Bedroom | 14 ft | 14 ft x Measurements not available | |
| Second Level | Bathroom | 4-Piece | ||
| Second Level | Primary Bedroom | 14'7 x 13'9 | ||
| Lower Level | Recreation Room | 9'7 x 18'1 | ||
| Lower Level | Laundry Room | 8'4 x 11'1 | ||
| Lower Level | Kitchen | 10'4 x 8'6 | ||
| Lower Level | Bedroom | 18'4 x 9'10 | ||
| Main Level | Dining Room | 12 ft | 16 ft | 12 ft x 16 ft |
| Main Level | Kitchen | 16'8 x 13'9 | ||
| Main Level | Bedroom | 11'2 x 10'4 | ||
| Main Level | Sitting Room | 6'8 x 12'1 | ||
| Main Level | Living Room | 22 ft | 22 ft x Measurements not available | |
| Main Level | Entrance | 17'2 x 5'11 |
https://www.realtor.ca/real-estate/28668798/1296-richardson-st-victoria-fairfield-west
Contact Us
Contact us for more information

Nicole Caldwell
110 - 4460 Chatterton Way
Victoria, British Columbia V8X 5J2
(250) 477-5353
(800) 461-5353
(250) 477-3328
www.rlpvictoria.com/

Craig Toker
Personal Real Estate Corporation
www.tokerpropertygroup.ca/
craigtoker_tokerpropertygroup/
110 - 4460 Chatterton Way
Victoria, British Columbia V8X 5J2
(250) 477-5353
(800) 461-5353
(250) 477-3328
www.rlpvictoria.com/

Dan Hogan
danhogan.royallepage.ca/
www.facebook.com/homewithhogan/
www.instagram.com/homewithhogan/
110 - 4460 Chatterton Way
Victoria, British Columbia V8X 5J2
(250) 477-5353
(800) 461-5353
(250) 477-3328
www.rlpvictoria.com/
