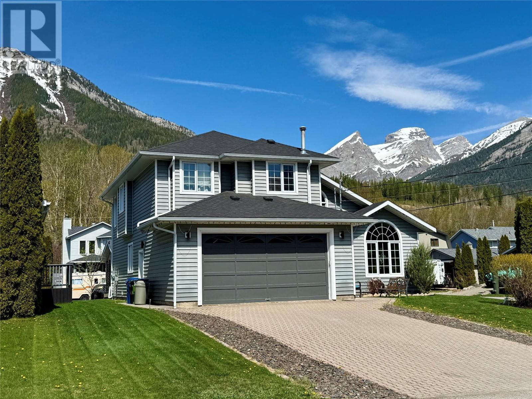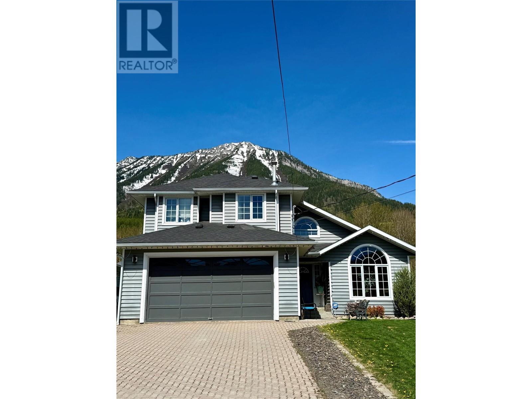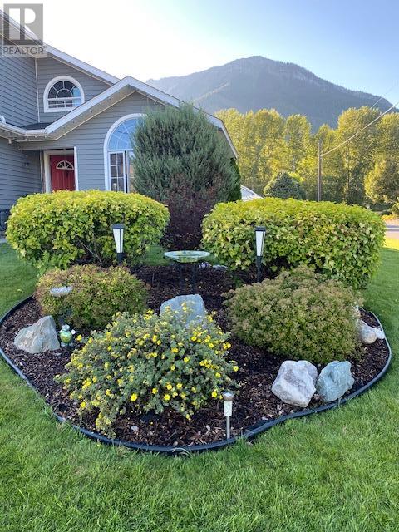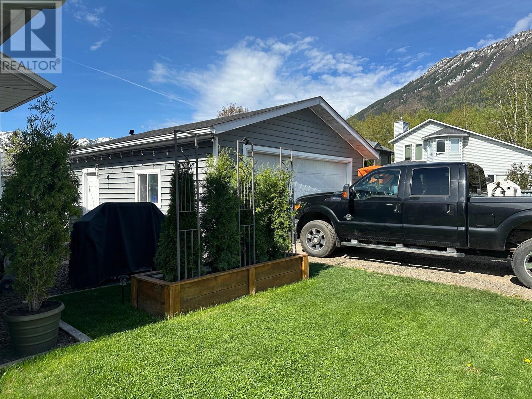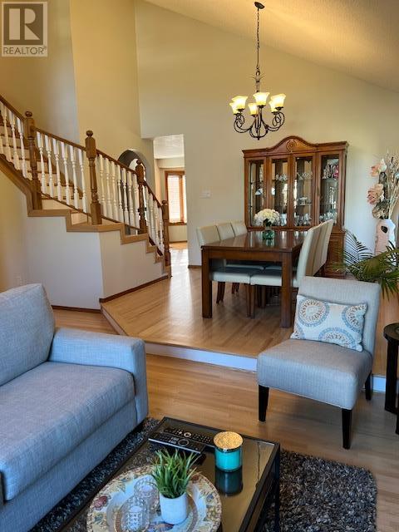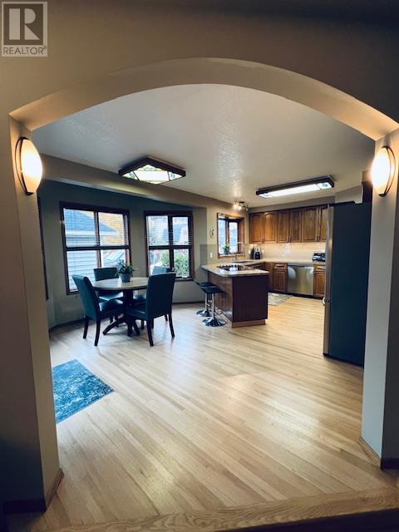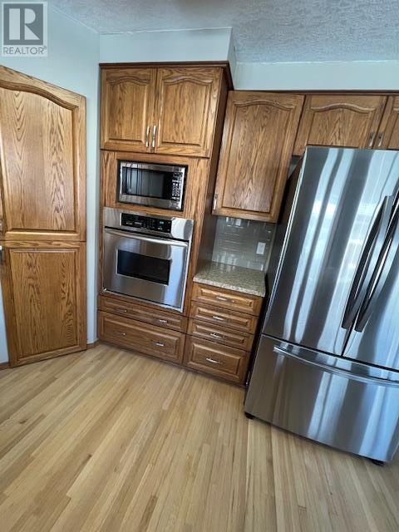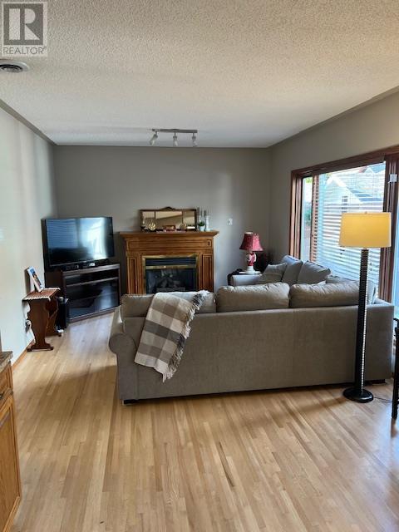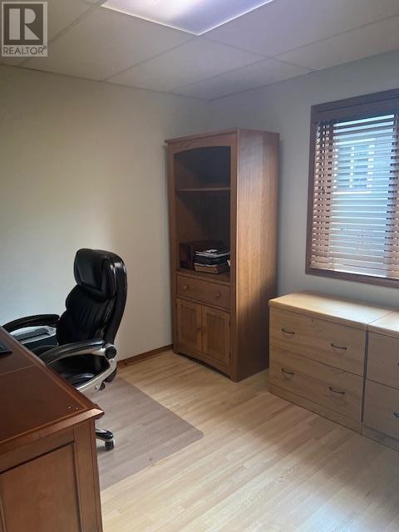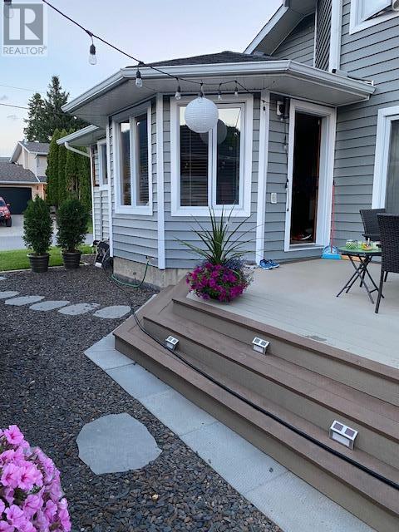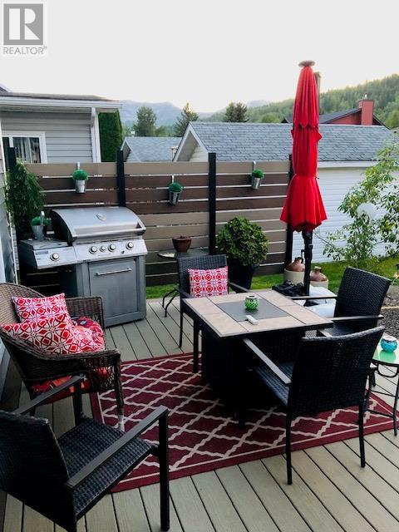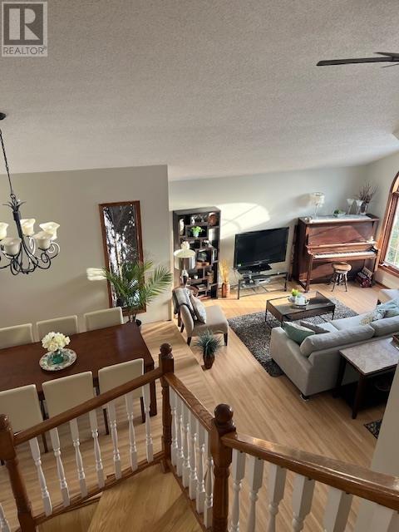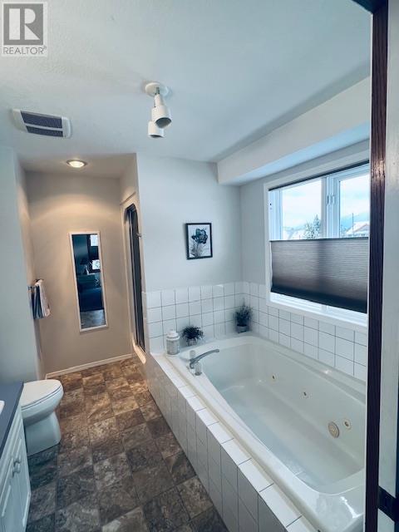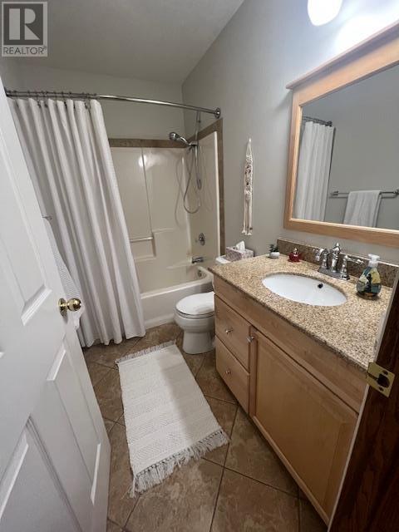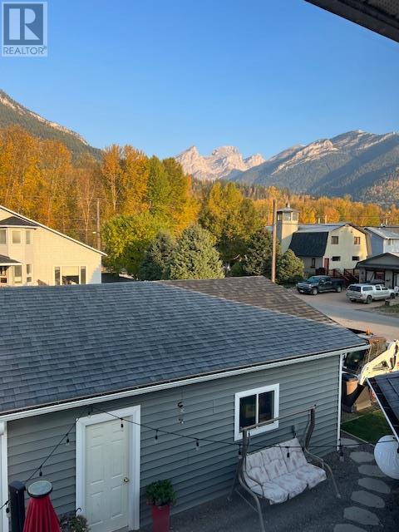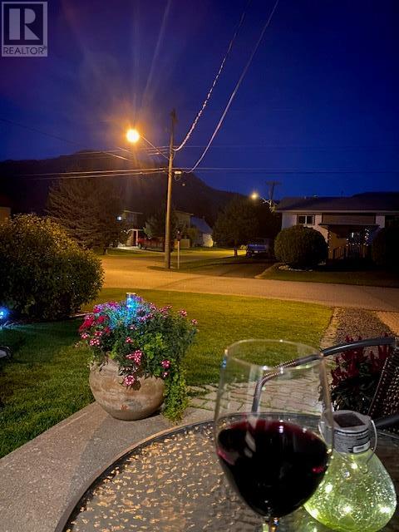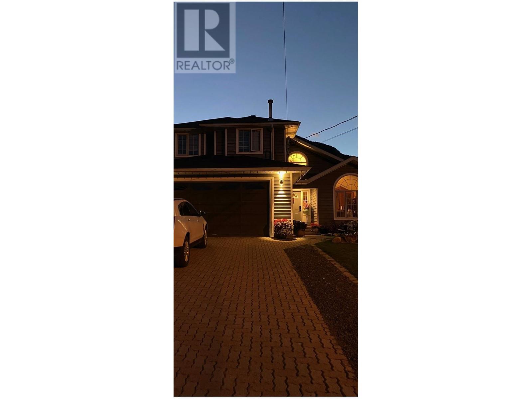1291 11th Avenue Fernie, British Columbia V0B 1M0
$1,499,000
Live Where You Play – Immaculate Home in Fernie's desirable Annex Subdivision! Discover the Rocky Mountain lifestyle in this beautifully maintained 3+1 bedroom, 2.5 bathroom home located on a spacious corner lot. Step out your door into adventure: mountain biking, fly fishing, and the river are just across the street, with world-class skiing minutes away! Inside, you’ll find a bright, spacious layout with refinished hardwood floors (2023), soaring 19’ vaulted ceilings & large windows that flood the home with natural light. The open-concept main floor includes a generous living/dining area, plus a well-designed kitchen with newer stainless appliances, pantry, and a large eating nook. Step out onto the 16x11 composite deck (2020) with privacy fence-perfect for sunset dinners! Easy access to the detached back garage, ideal for gear, vehicles, or workshop. The kitchen connects to a large family room with gas fireplace and a private office (4th bdrm). A powder room, laundry, & heated front garage completes the main floor. Upstairs, the spacious primary suite features a walk-in closet and a 4-piece ensuite with large jetted tub for two. Two additional bedrooms with built-in closets & another full bath make this home perfect for families or guests. Additional Features: • Radiant in-floor heat on both levels •Newer appliances: fridge ('22), dishwasher ('21) •2 driveways •Central vacuum •Underground sprinklers •Siding redone ('19), roof ('18) Don’t miss out on this lovely home (id:61048)
Property Details
| MLS® Number | 10347171 |
| Property Type | Single Family |
| Neigbourhood | Fernie |
| Community Features | Pets Allowed |
| Parking Space Total | 8 |
| View Type | Mountain View, View (panoramic) |
Building
| Bathroom Total | 2 |
| Bedrooms Total | 3 |
| Appliances | Refrigerator, Dishwasher, Dryer, Cooktop - Electric, Washer, Oven - Built-in |
| Constructed Date | 1991 |
| Construction Style Attachment | Detached |
| Exterior Finish | Vinyl Siding |
| Flooring Type | Carpeted, Hardwood, Laminate |
| Half Bath Total | 1 |
| Heating Fuel | Other |
| Roof Material | Asphalt Shingle |
| Roof Style | Unknown |
| Stories Total | 2 |
| Size Interior | 2,033 Ft2 |
| Type | House |
| Utility Water | Municipal Water |
Parking
| Attached Garage | 4 |
| Detached Garage | 4 |
Land
| Acreage | No |
| Sewer | Municipal Sewage System |
| Size Irregular | 0.16 |
| Size Total | 0.16 Ac|under 1 Acre |
| Size Total Text | 0.16 Ac|under 1 Acre |
| Zoning Type | Unknown |
Rooms
| Level | Type | Length | Width | Dimensions |
|---|---|---|---|---|
| Second Level | Full Bathroom | Measurements not available | ||
| Second Level | Bedroom | 10' x 9' | ||
| Second Level | Bedroom | 11' x 11' | ||
| Main Level | Partial Bathroom | Measurements not available | ||
| Main Level | Dining Nook | 9' x 10' | ||
| Main Level | Den | 9' x 11' | ||
| Main Level | Dining Room | 11' x 11' | ||
| Main Level | Family Room | 20' x 11' | ||
| Main Level | Living Room | 15' x 15' | ||
| Main Level | Kitchen | 10' x 9' | ||
| Additional Accommodation | Primary Bedroom | 16' x 12' |
https://www.realtor.ca/real-estate/28297052/1291-11th-avenue-fernie-fernie
Contact Us
Contact us for more information
Craig Bell
1241 7th Avenue
Fernie, British Columbia V0B 1M5
(250) 423-4444
www.fernielistings.com/
