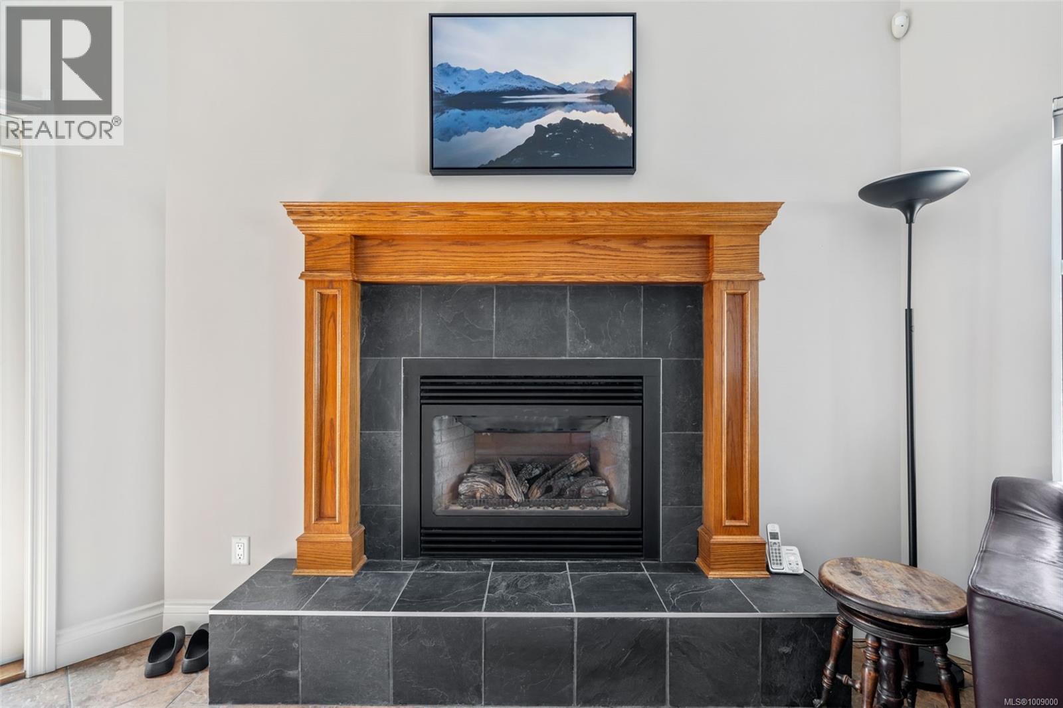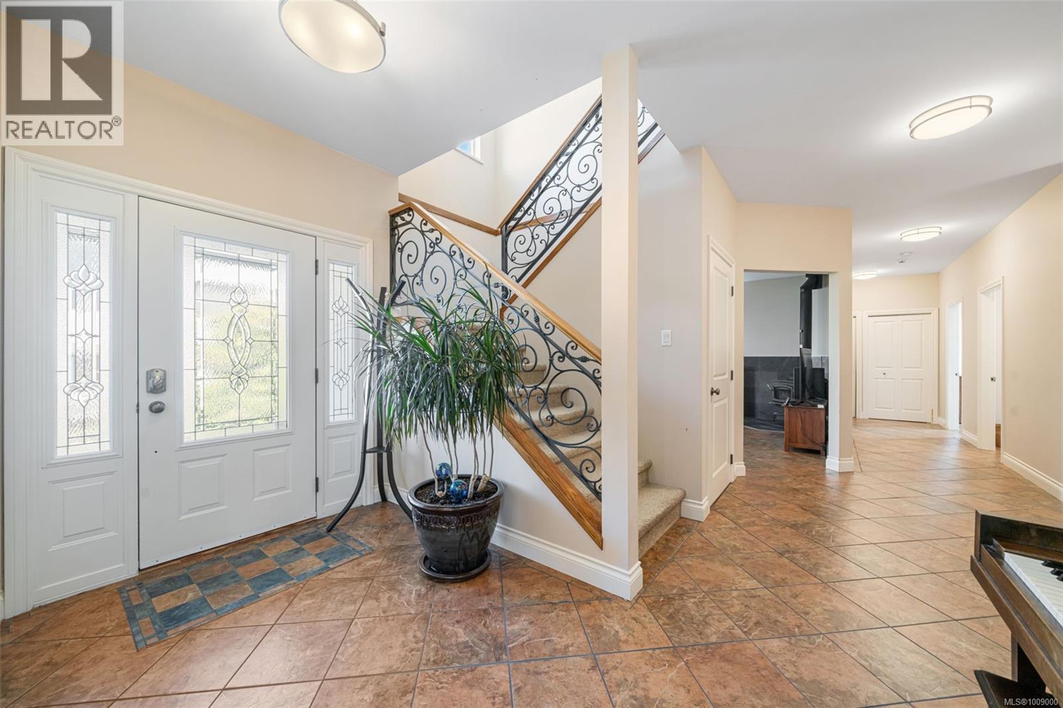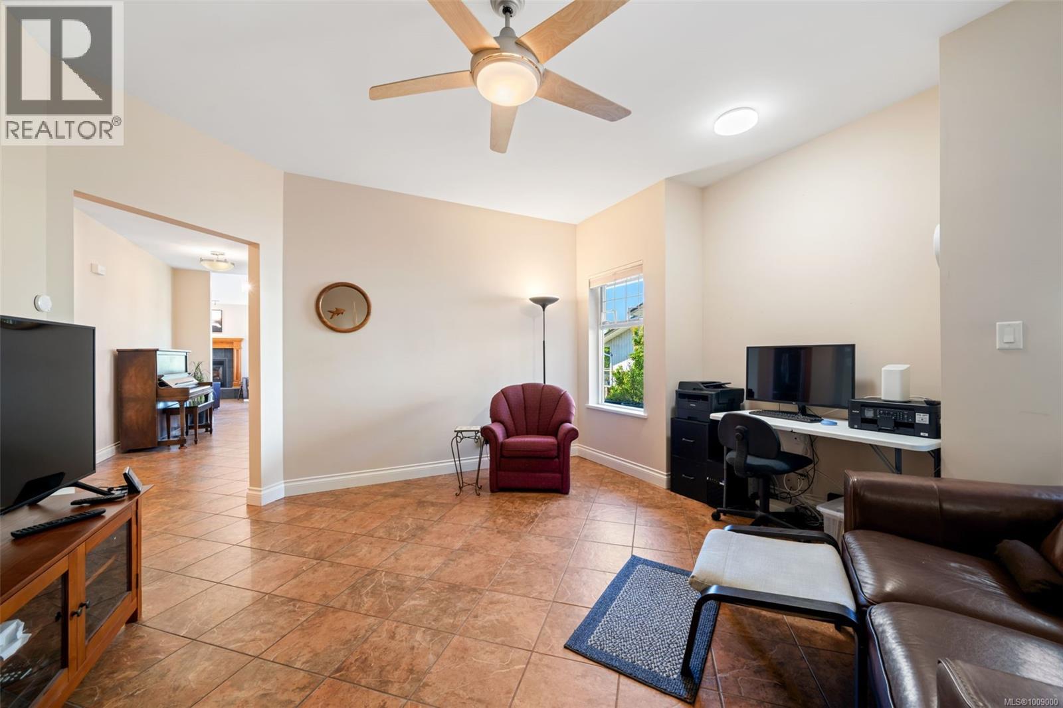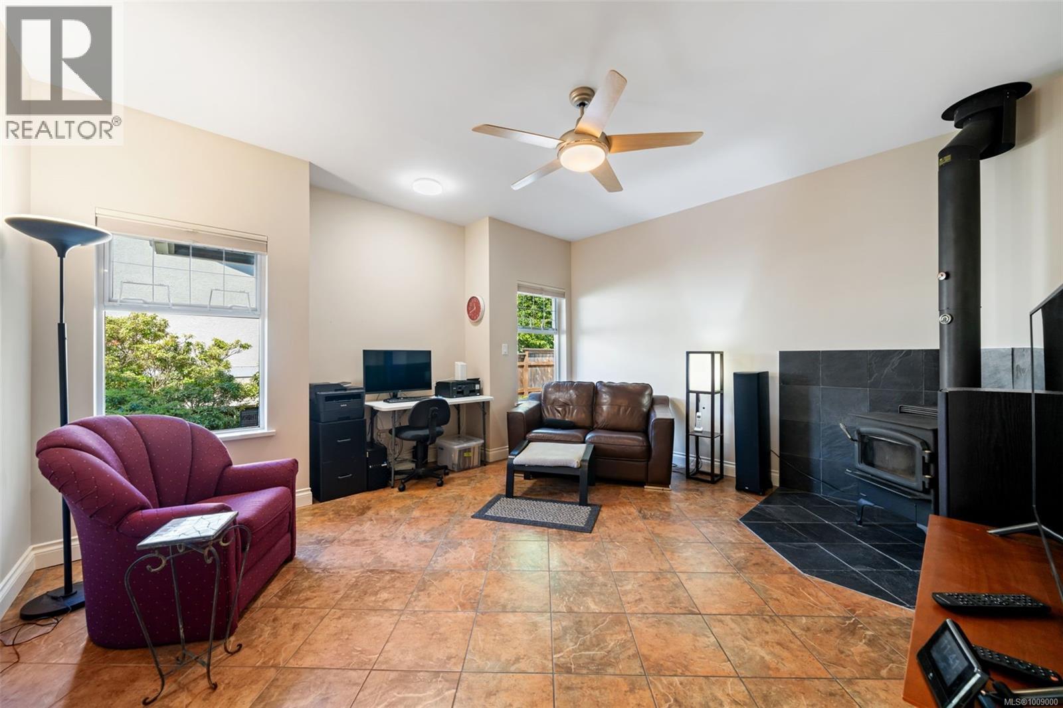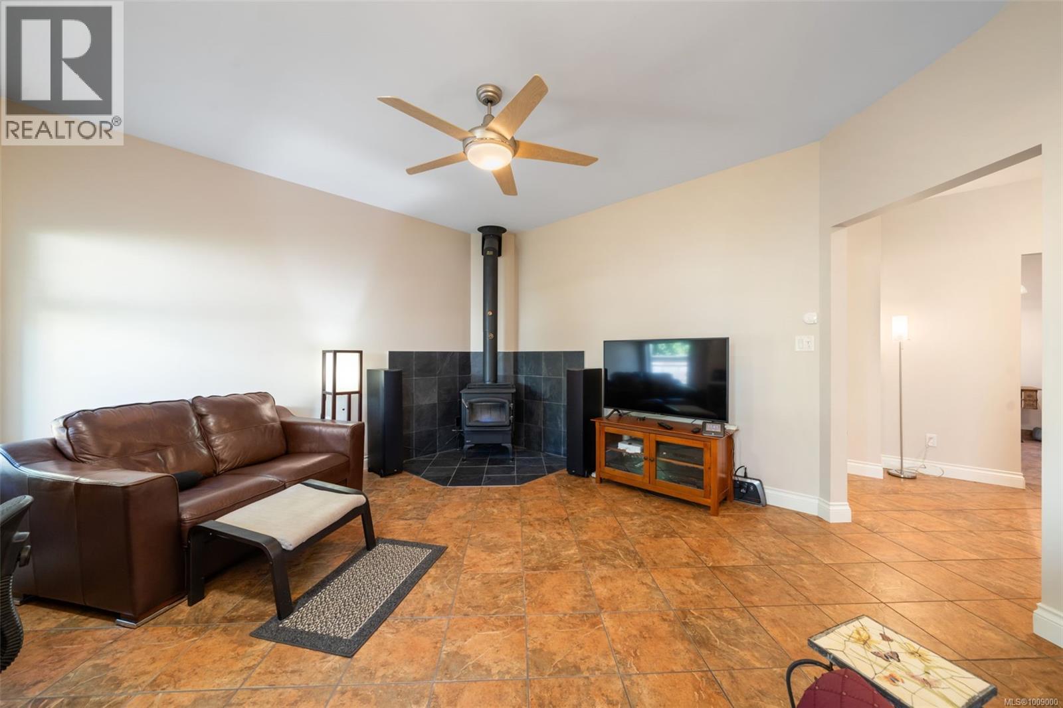1286 Ocean View Dr Saanich, British Columbia V8P 1J7
$1,975,000
Welcome to 1286 Ocean View Drive, a beautifully crafted custom home in Victoria’s desirable Maplewood neighborhood. Built in 2005, this 2,620 sq.ft. residence sits on a rare 12,000 sq.ft. lot with frontage on both Ocean View & Oakmount, steps from the Cedar Hill Chip Trail. Designed for accessibility, the no-step entry leads to a wheelchair-friendly main level with in-floor radiant heating, a spacious primary suite with two walk-in closets & a luxurious ensuite with oversized shower. The gourmet kitchen features a gas cooktop, double wall ovens & space for two to cook together. It opens to a cozy eating area & a dramatic living/dining space with 19 ft vaulted ceilings, skylights, gas fireplace & French doors to a south-facing patio with lovely vistas. A separate family room with wood stove adds warmth. Upstairs offers two bedrooms, a full bath & a versatile loft perfect for a study, office or lounge. Detached double garage & heat pump complete this exceptional home. (id:61048)
Property Details
| MLS® Number | 1009000 |
| Property Type | Single Family |
| Neigbourhood | Cedar Hill |
| Features | Central Location, Cul-de-sac |
| Parking Space Total | 5 |
| Plan | Vip689a |
Building
| Bathroom Total | 3 |
| Bedrooms Total | 3 |
| Architectural Style | Contemporary |
| Constructed Date | 2005 |
| Cooling Type | Air Conditioned |
| Fireplace Present | Yes |
| Fireplace Total | 2 |
| Heating Fuel | Electric, Natural Gas, Other |
| Heating Type | Baseboard Heaters, Heat Pump |
| Size Interior | 2,620 Ft2 |
| Total Finished Area | 2620 Sqft |
| Type | House |
Land
| Access Type | Road Access |
| Acreage | No |
| Size Irregular | 12000 |
| Size Total | 12000 Sqft |
| Size Total Text | 12000 Sqft |
| Zoning Description | Rs-6 |
| Zoning Type | Residential |
Rooms
| Level | Type | Length | Width | Dimensions |
|---|---|---|---|---|
| Second Level | Bedroom | 13'5 x 11'1 | ||
| Second Level | Bathroom | 4-Piece | ||
| Second Level | Bedroom | 11'3 x 12'9 | ||
| Main Level | Pantry | 4'11 x 5'2 | ||
| Main Level | Ensuite | 13'2 x 7'0 | ||
| Main Level | Primary Bedroom | 16'1 x 12'8 | ||
| Main Level | Laundry Room | 9'5 x 7'4 | ||
| Main Level | Mud Room | 5'2 x 7'4 | ||
| Main Level | Family Room | 15'1 x 14'8 | ||
| Main Level | Bathroom | 2-Piece | ||
| Main Level | Eating Area | 8'0 x 10'3 | ||
| Main Level | Kitchen | 10'1 x 14'4 | ||
| Main Level | Living Room/dining Room | 19'9 x 17'3 | ||
| Main Level | Entrance | 8'10 x 13'3 | ||
| Additional Accommodation | Living Room | 20'9 x 14'1 |
https://www.realtor.ca/real-estate/28694052/1286-ocean-view-dr-saanich-cedar-hill
Contact Us
Contact us for more information
Murray K. Lawson
Personal Real Estate Corporation
www.islandbesthomes.com/
110 - 4460 Chatterton Way
Victoria, British Columbia V8X 5J2
(250) 477-5353
(800) 461-5353
(250) 477-3328
www.rlpvictoria.com/

Deborah Piper
Personal Real Estate Corporation
www.deborahpiper.com/
110 - 4460 Chatterton Way
Victoria, British Columbia V8X 5J2
(250) 477-5353
(800) 461-5353
(250) 477-3328
www.rlpvictoria.com/
















