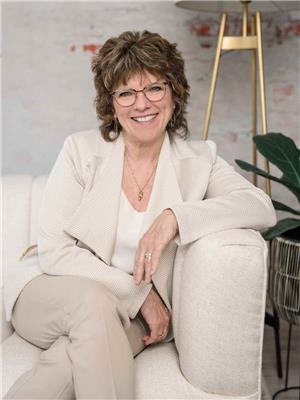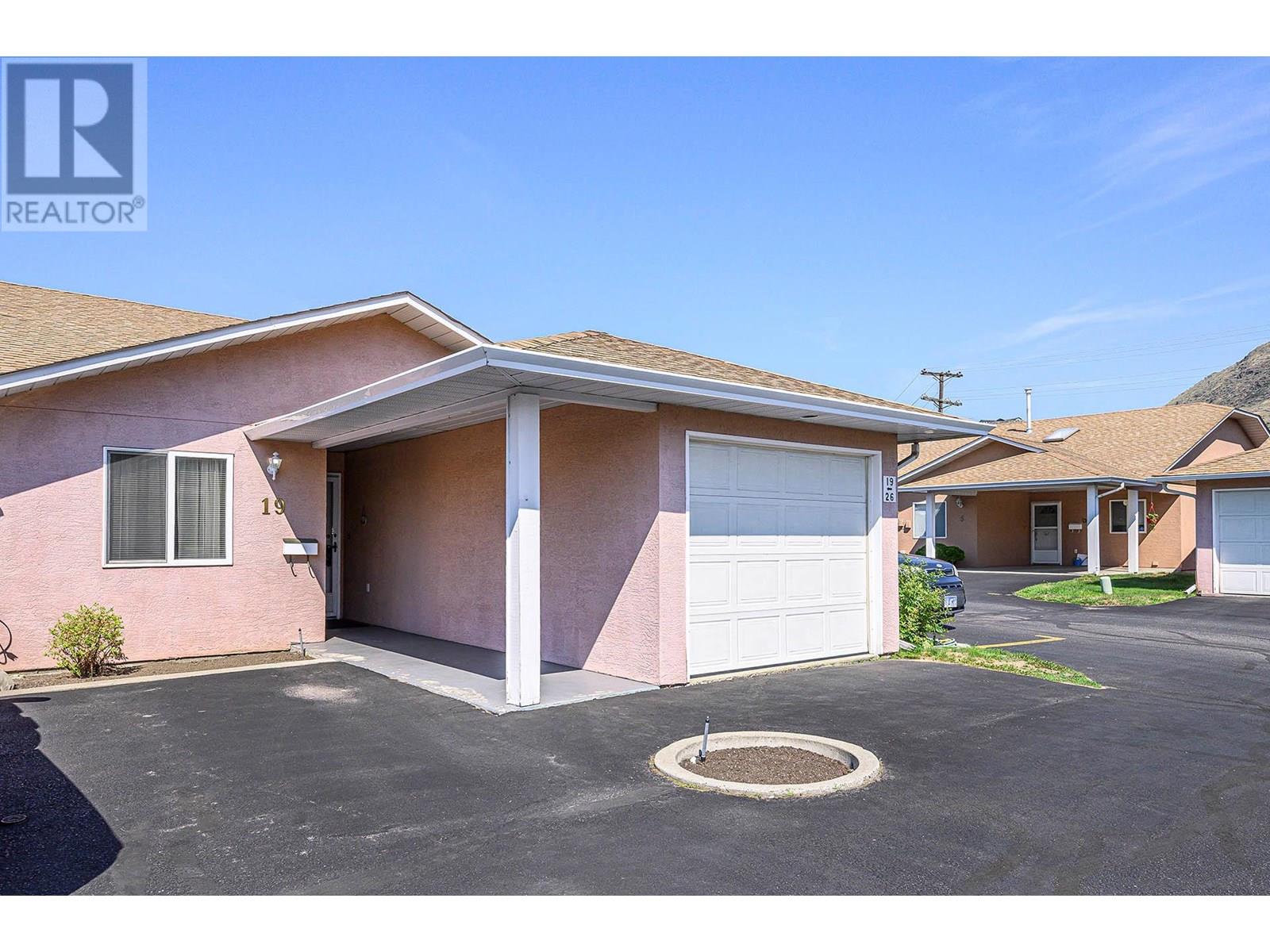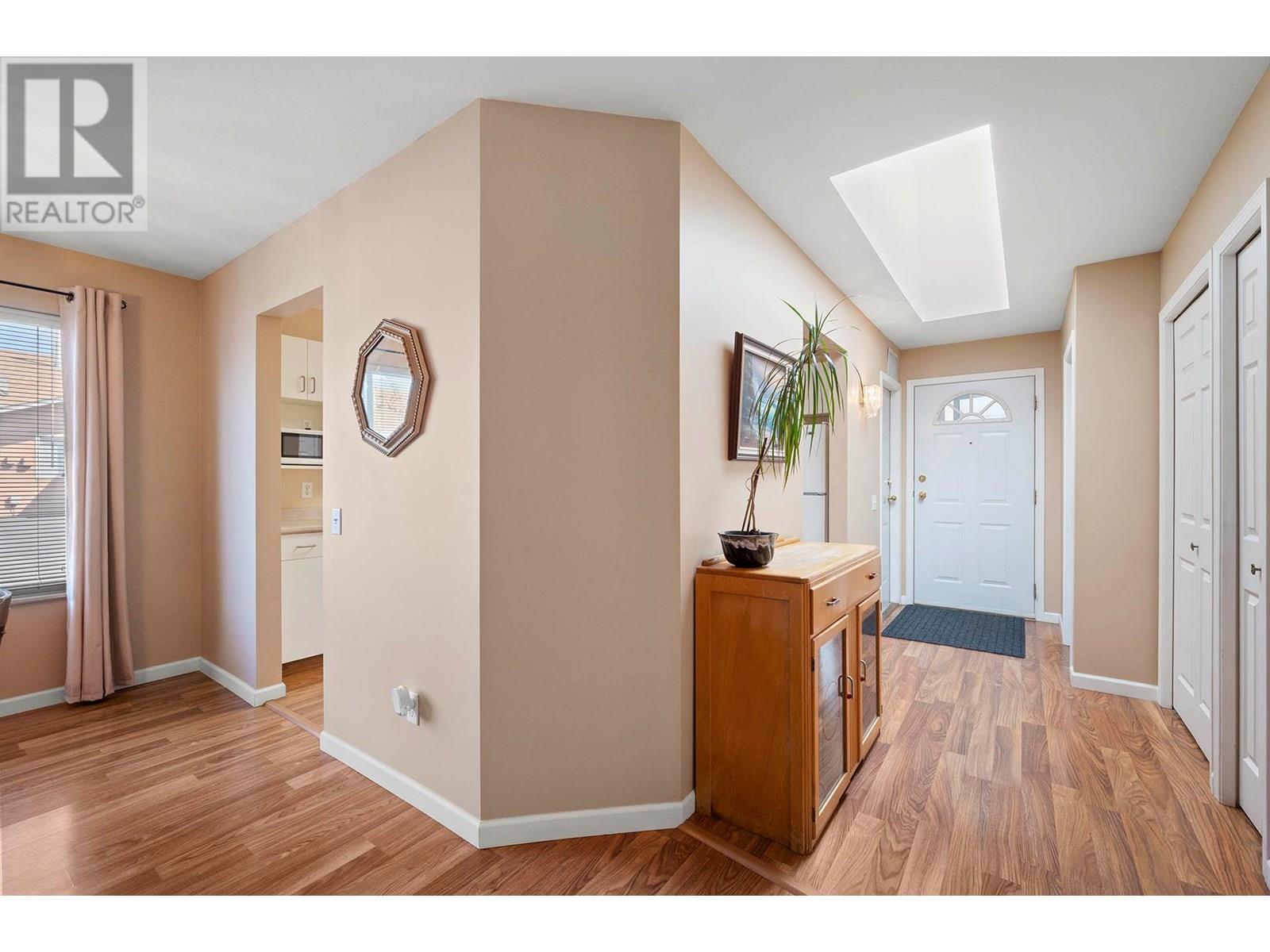1285 14th Street Unit# 19 Kamloops, British Columbia V2B 8K9
$488,000Maintenance, Ground Maintenance, Property Management, Other, See Remarks, Sewer, Waste Removal, Water
$170 Monthly
Maintenance, Ground Maintenance, Property Management, Other, See Remarks, Sewer, Waste Removal, Water
$170 MonthlyTrue Rancher style end unit located in the sought after retirement-style community of Blossom Park. This over 55 complex is well maintained and offers a close-nit community feel. Walking distance to Chances Casino and Barside Lounge and Grill as well as easy access to transit. The level entry design has kitchen with eating area, separate dining area and living room with garden door leading to the covered patio. 2 bedrooms with spacious primary bedroom which includes double closets space a full 4-pce esuite. The 2nd bedroom is ideal for guests or office space and there is also 3-pce main bath which also includes laundry. The attached single garage adds extra space for storage or secured parking with access into the main living area. This home also has central air, gas furnace replaced in 2009 and hotwater tank 2018. Pets allowed (1 dog or 1 cat). (id:61048)
Property Details
| MLS® Number | 10356977 |
| Property Type | Single Family |
| Neigbourhood | Brocklehurst |
| Community Name | BLOSSOM PARK |
| Community Features | Pets Allowed With Restrictions, Seniors Oriented |
| Parking Space Total | 1 |
Building
| Bathroom Total | 2 |
| Bedrooms Total | 2 |
| Architectural Style | Ranch |
| Constructed Date | 1992 |
| Construction Style Attachment | Attached |
| Cooling Type | Central Air Conditioning |
| Heating Type | Forced Air, See Remarks |
| Roof Material | Asphalt Shingle |
| Roof Style | Unknown |
| Stories Total | 1 |
| Size Interior | 1,118 Ft2 |
| Type | Row / Townhouse |
| Utility Water | Municipal Water |
Parking
| Attached Garage | 1 |
Land
| Acreage | No |
| Sewer | Municipal Sewage System |
| Size Total Text | Under 1 Acre |
| Zoning Type | Unknown |
Rooms
| Level | Type | Length | Width | Dimensions |
|---|---|---|---|---|
| Main Level | 4pc Ensuite Bath | Measurements not available | ||
| Main Level | 3pc Bathroom | Measurements not available | ||
| Main Level | Dining Room | 12'3'' x 9'11'' | ||
| Main Level | Bedroom | 9' x 13'2'' | ||
| Main Level | Primary Bedroom | 13' x 11'2'' | ||
| Main Level | Living Room | 15' x 12'3'' | ||
| Main Level | Kitchen | 10' x 11' |
https://www.realtor.ca/real-estate/28649968/1285-14th-street-unit-19-kamloops-brocklehurst
Contact Us
Contact us for more information

Loni Hamer-Jackson
Personal Real Estate Corporation
www.kamloopsrealestate.com/
www.facebook.com/LoniandJaclyn/
twitter.com/LoniandCliff
www.instagram.com/
258 Seymour Street
Kamloops, British Columbia V2C 2E5
(250) 374-3331
(250) 828-9544
www.remaxkamloops.ca/





































