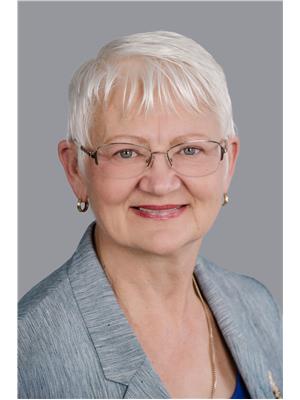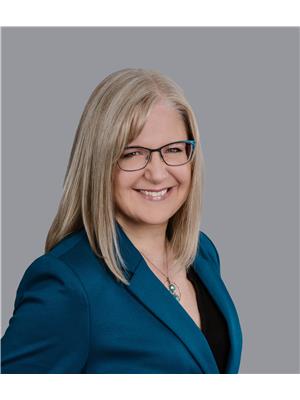1285 14th Street Unit# 16 Kamloops, British Columbia V2B 8K9
$488,000Maintenance, Ground Maintenance, Property Management, Other, See Remarks, Sewer, Waste Removal, Water
$170 Monthly
Maintenance, Ground Maintenance, Property Management, Other, See Remarks, Sewer, Waste Removal, Water
$170 MonthlyWell maintained, bright, true rancher in sought after 55+ complex! Located on the more private side of Blossom Park, you will find everything you need in this home. Recently repainted and newer flooring, this end unit has an abundance of windows to let in the natural light plus a skylight. With 2 bedrooms and 2 full bathrooms (one being an ensuite) this home is a great size, especially with the back covered patio extending out from the main living room which makes the space feel very large and airy. This home has a high efficiency furnace, central air conditioning and a cozy gas fireplace. This is a well maintained and clean bareland strata complex with a simple layout and even has RV parking, if needed, inside the complex itself. Look no further than this beautiful property. (id:61048)
Property Details
| MLS® Number | 10335813 |
| Property Type | Single Family |
| Neigbourhood | Brocklehurst |
| Community Name | Blossom Park |
| Amenities Near By | Airport, Recreation, Shopping |
| Community Features | Adult Oriented, Seniors Oriented |
| Features | Level Lot |
| Parking Space Total | 2 |
Building
| Bathroom Total | 2 |
| Bedrooms Total | 2 |
| Appliances | Range, Refrigerator, Dishwasher, Washer & Dryer |
| Architectural Style | Ranch |
| Basement Type | Crawl Space |
| Constructed Date | 1992 |
| Cooling Type | Central Air Conditioning |
| Exterior Finish | Stucco |
| Fireplace Fuel | Gas |
| Fireplace Present | Yes |
| Fireplace Type | Unknown |
| Flooring Type | Mixed Flooring |
| Heating Type | Forced Air, See Remarks |
| Roof Material | Asphalt Shingle |
| Roof Style | Unknown |
| Stories Total | 1 |
| Size Interior | 1,118 Ft2 |
| Type | Duplex |
| Utility Water | Municipal Water |
Parking
| Attached Garage | 1 |
Land
| Access Type | Easy Access |
| Acreage | No |
| Land Amenities | Airport, Recreation, Shopping |
| Landscape Features | Landscaped, Level |
| Sewer | Municipal Sewage System |
| Size Irregular | 0.06 |
| Size Total | 0.06 Ac|under 1 Acre |
| Size Total Text | 0.06 Ac|under 1 Acre |
| Zoning Type | Multi-family |
Rooms
| Level | Type | Length | Width | Dimensions |
|---|---|---|---|---|
| Main Level | Bedroom | 13'1'' x 9'1'' | ||
| Main Level | Primary Bedroom | 13'10'' x 11'3'' | ||
| Main Level | Living Room | 16'9'' x 12'3'' | ||
| Main Level | Dining Room | 8'11'' x 12'3'' | ||
| Main Level | Kitchen | 10'0'' x 10'0'' | ||
| Main Level | Foyer | 7'0'' x 4'0'' | ||
| Main Level | 4pc Ensuite Bath | Measurements not available | ||
| Main Level | 3pc Bathroom | Measurements not available |
https://www.realtor.ca/real-estate/27927391/1285-14th-street-unit-16-kamloops-brocklehurst
Contact Us
Contact us for more information

Linda Turner
Personal Real Estate Corporation
lindaturnerprec@gmail.com/
www.facebook.com/LindaTurnerPersonalRealEstateCorporation
258 Seymour Street
Kamloops, British Columbia V2C 2E5
(250) 374-3331
(250) 828-9544
www.remaxkamloops.ca/

Kristy Janota
www.facebook.com/KristyJanotaRealEstate
www.facebook.com/KristyJanotaRealEstate
258 Seymour Street
Kamloops, British Columbia V2C 2E5
(250) 374-3331
(250) 828-9544
www.remaxkamloops.ca/
































