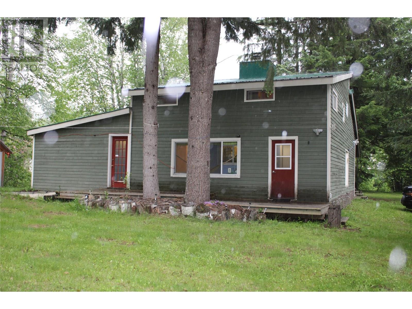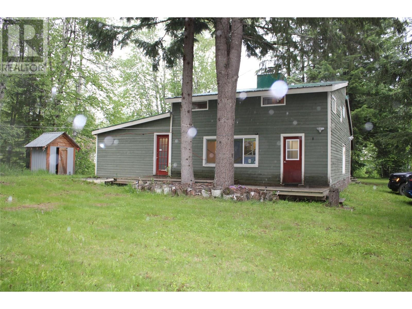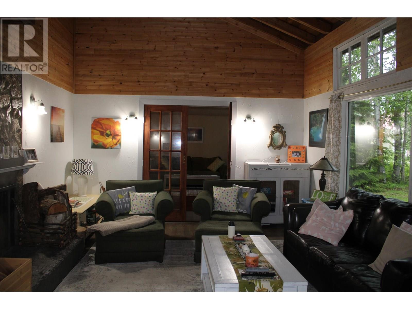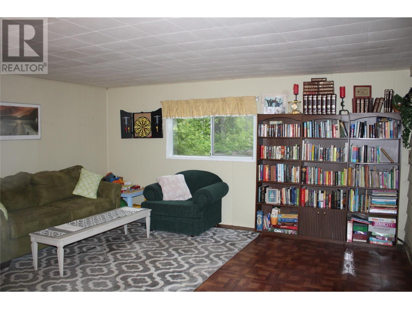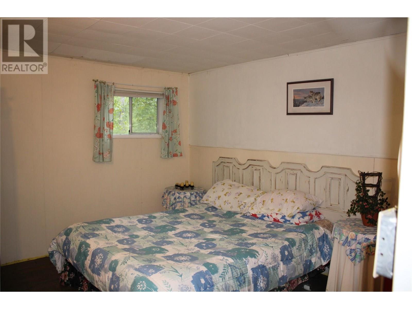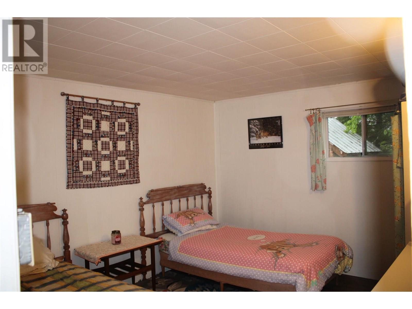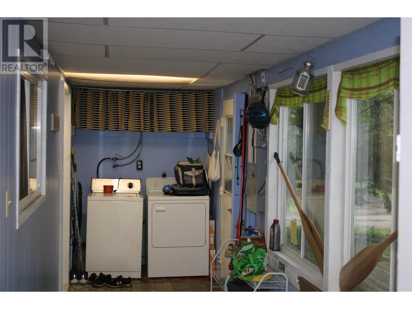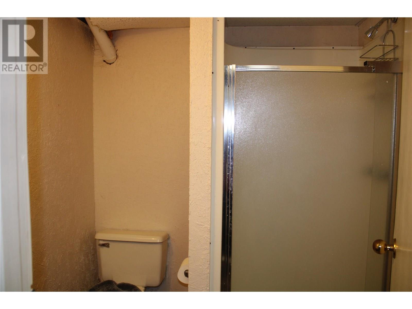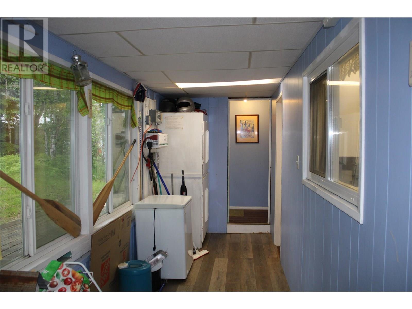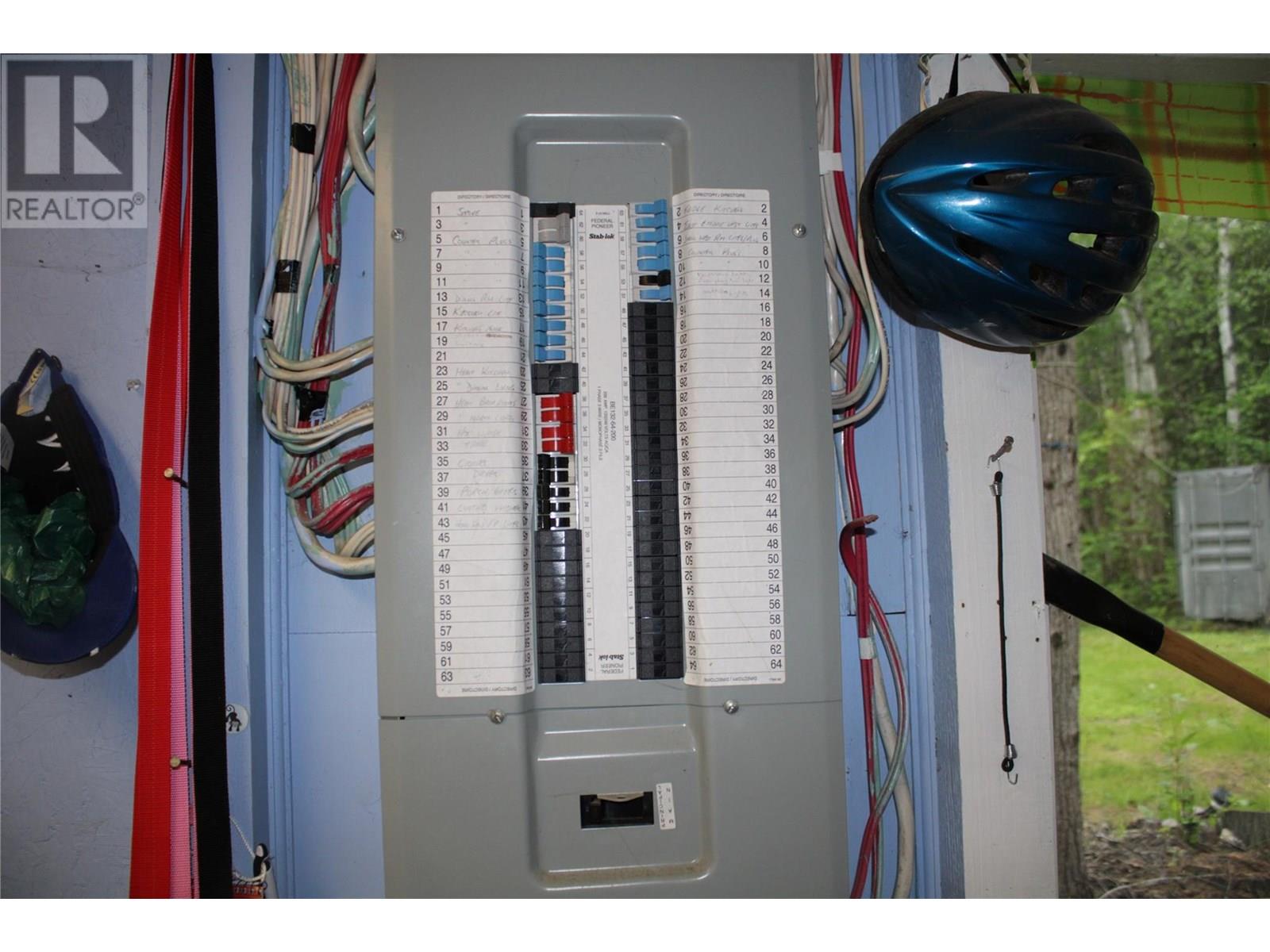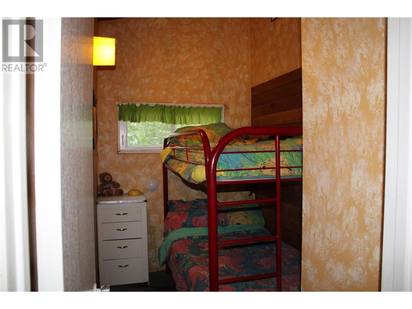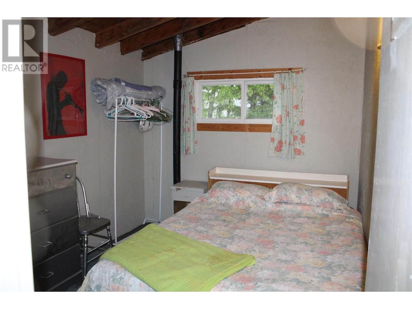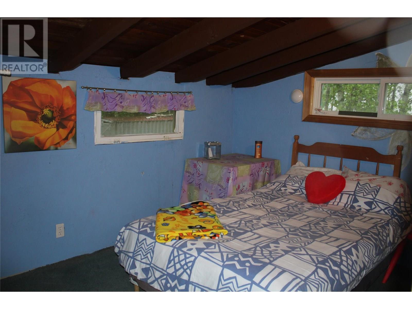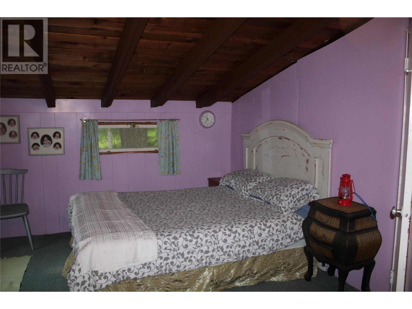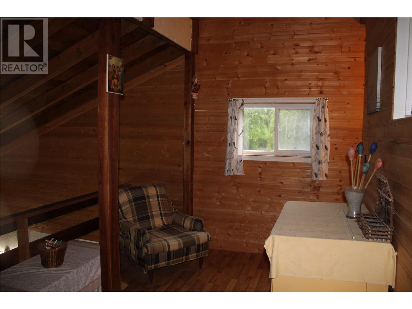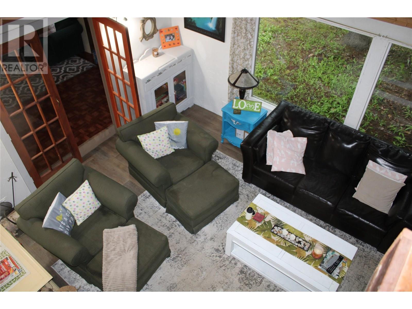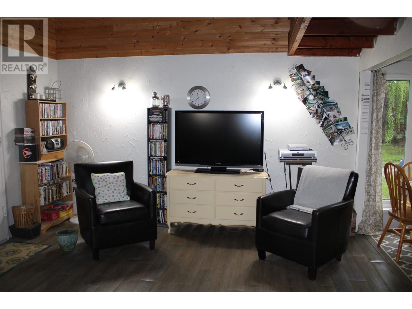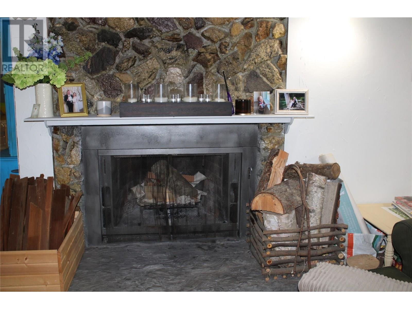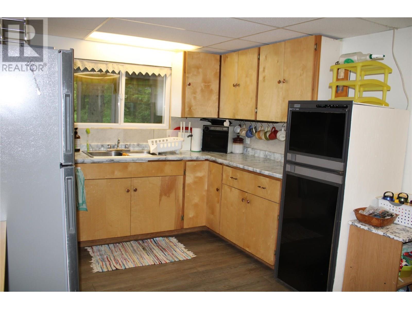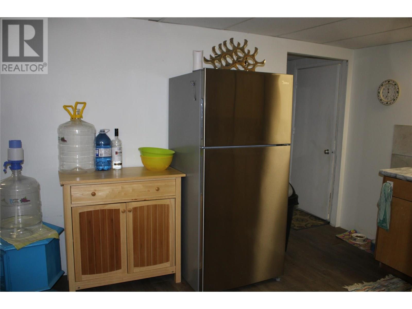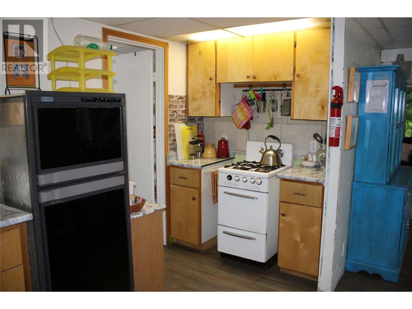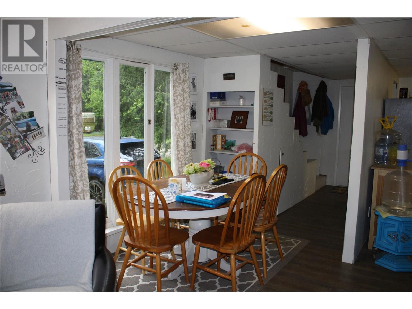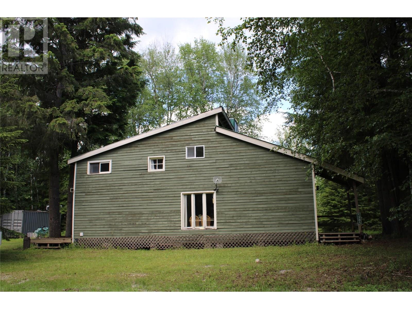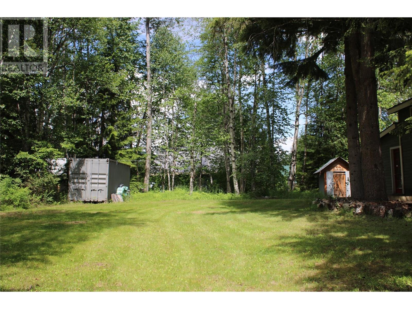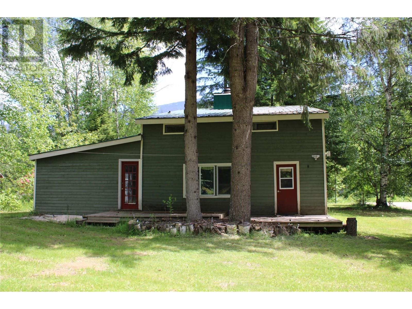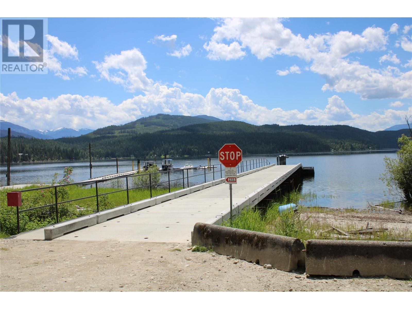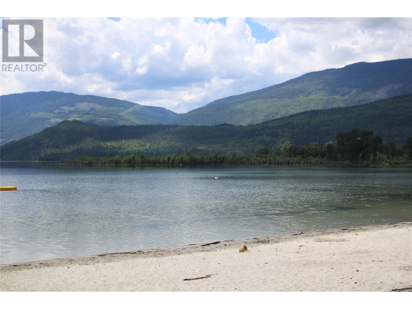1281 Hoskins Road Seymour Arm, British Columbia V0E 2V2
$475,000
Escape to tranquility with this spacious 6-bedroom, 2-bathroom home located in the off-grid community of Seymour Arm. Nestled just a short stroll from the stunning white sands of Silver Beach, this property offers the perfect blend of rustic charm and natural beauty. Situated on a desirable corner lot, the home features a cozy living room complete with a wood-burning fireplace—ideal for gathering with family and friends after a day at the lake. Powered by solar energy, the property is a great opportunity for those seeking sustainable living in a peaceful, close-knit community. Whether you’re looking for a family retreat, full-time residence, or a shared getaway, this home offers space, serenity, and an unbeatable location near one of the area’s most beautiful beaches. (id:61048)
Property Details
| MLS® Number | 10351713 |
| Property Type | Single Family |
| Neigbourhood | Shus./Anstey/Sey. |
| View Type | Mountain View |
Building
| Bathroom Total | 2 |
| Bedrooms Total | 6 |
| Appliances | Refrigerator, Range - Gas, Washer & Dryer |
| Constructed Date | 1970 |
| Construction Style Attachment | Detached |
| Exterior Finish | Wood Siding |
| Fireplace Fuel | Wood |
| Fireplace Present | Yes |
| Fireplace Total | 1 |
| Fireplace Type | Conventional |
| Flooring Type | Mixed Flooring |
| Heating Type | See Remarks |
| Roof Material | Metal |
| Roof Style | Unknown |
| Stories Total | 2 |
| Size Interior | 1,648 Ft2 |
| Type | House |
| Utility Water | Community Water User's Utility |
Land
| Acreage | No |
| Sewer | Septic Tank |
| Size Irregular | 0.34 |
| Size Total | 0.34 Ac|under 1 Acre |
| Size Total Text | 0.34 Ac|under 1 Acre |
| Zoning Type | Unknown |
Rooms
| Level | Type | Length | Width | Dimensions |
|---|---|---|---|---|
| Second Level | Bedroom | 17'4'' x 11'8'' | ||
| Second Level | Loft | 12'8'' x 8'7'' | ||
| Second Level | Bedroom | 11'2'' x 8'5'' | ||
| Second Level | Bedroom | 11' x 5'9'' | ||
| Main Level | Bedroom | 11'1'' x 8'5'' | ||
| Main Level | Primary Bedroom | 12'1'' x 10'6'' | ||
| Main Level | Recreation Room | 16'3'' x 15'1'' | ||
| Main Level | 4pc Bathroom | 10'11'' x 4'7'' | ||
| Main Level | Dining Room | 9'4'' x 6'4'' | ||
| Main Level | 3pc Bathroom | 6' x 5'11'' | ||
| Main Level | Bedroom | 12'5'' x 10'6'' | ||
| Main Level | Laundry Room | 6'5'' x 5'5'' | ||
| Main Level | Kitchen | 12' x 8' | ||
| Main Level | Living Room | 23'7'' x 13'9'' |
https://www.realtor.ca/real-estate/28451598/1281-hoskins-road-seymour-arm-shusansteysey
Contact Us
Contact us for more information
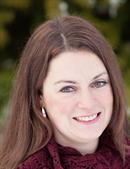
Jolene Bentley
3871a Squilax Anglemont Road
Scotch Creek, British Columbia V0E 1M5
(250) 955-0307
(250) 955-0308
century21lakeside.com/
