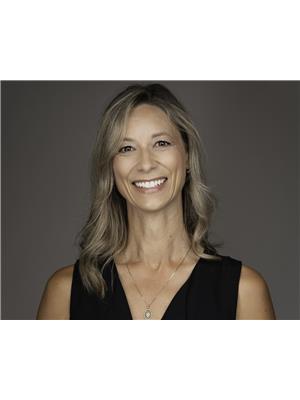1281 Harrison Place Kamloops, British Columbia V1S 1M2
$699,000
Check out this gorgeous basement entry home at the end of a quiet cul-de-sac in the peaceful neighbourhood of Aberdeen! The 3 bedroom, 2 bathroom home offers a welcoming fully-fenced backyard with pergola, and sandbox, perfect for those with young ones or pets, as it backs onto Hugh Allan Park. With a new fence put in, this backyard oasis offers even more privacy! The backyard also features garden boxes and shed for anyone with a green thumb. Basement features large rec room with new paint, baseboards and electric fireplace. Walking through rec room, there are french doors to the craft room/office with new paint and lighting. Hallway with new lighting leads to reconfigured laundry, 3 pc bath and entry to garage with new paint, lighting and outlets. Upstairs has large living/dining room with new lighting and paint, 3 bedrooms, 4 pc bath with separate tub, and newly updated bright kitchen with new appliances, lighting, flooring, backsplash, large coffee bar/storage with display cupboards and sliding doors out to the backyard patio. New gutters and 2022 HWT round out this perfect package - book your showing now! (id:61048)
Property Details
| MLS® Number | 10356474 |
| Property Type | Single Family |
| Neigbourhood | Aberdeen |
| Amenities Near By | Park, Shopping |
| Features | Cul-de-sac, Sloping |
| Parking Space Total | 1 |
| Road Type | Cul De Sac |
| View Type | View (panoramic) |
Building
| Bathroom Total | 2 |
| Bedrooms Total | 3 |
| Appliances | Refrigerator, Dishwasher, Range - Electric, Microwave, Washer & Dryer |
| Basement Type | Full |
| Constructed Date | 1983 |
| Construction Style Attachment | Detached |
| Fireplace Fuel | Electric |
| Fireplace Present | Yes |
| Fireplace Type | Unknown |
| Flooring Type | Carpeted, Ceramic Tile, Laminate, Vinyl |
| Heating Type | Forced Air, See Remarks |
| Roof Material | Asphalt Shingle |
| Roof Style | Unknown |
| Stories Total | 2 |
| Size Interior | 1,853 Ft2 |
| Type | House |
| Utility Water | Municipal Water |
Parking
| Attached Garage | 1 |
Land
| Access Type | Easy Access |
| Acreage | No |
| Fence Type | Fence |
| Land Amenities | Park, Shopping |
| Landscape Features | Landscaped, Sloping |
| Sewer | Municipal Sewage System |
| Size Irregular | 0.17 |
| Size Total | 0.17 Ac|under 1 Acre |
| Size Total Text | 0.17 Ac|under 1 Acre |
| Zoning Type | Unknown |
Rooms
| Level | Type | Length | Width | Dimensions |
|---|---|---|---|---|
| Basement | Family Room | 14'1'' x 19'11'' | ||
| Basement | Laundry Room | 6'6'' x 5'6'' | ||
| Lower Level | Office | 16'7'' x 10'3'' | ||
| Lower Level | 3pc Bathroom | 5'5'' x 8'6'' | ||
| Main Level | Bedroom | 9'10'' x 11'8'' | ||
| Main Level | Bedroom | 12'4'' x 9'6'' | ||
| Main Level | Primary Bedroom | 13'1'' x 11'1'' | ||
| Main Level | Kitchen | 13'1'' x 11'8'' | ||
| Main Level | Dining Room | 14'0'' x 7'6'' | ||
| Main Level | Living Room | 17'3'' x 12'3'' | ||
| Main Level | 4pc Bathroom | 9'6'' x 7'7'' |
https://www.realtor.ca/real-estate/28626638/1281-harrison-place-kamloops-aberdeen
Contact Us
Contact us for more information

Lisa Moonie
Personal Real Estate Corporation
800 Seymour Street
Kamloops, British Columbia V2C 2H5
(250) 374-1461
(250) 374-0752



















































