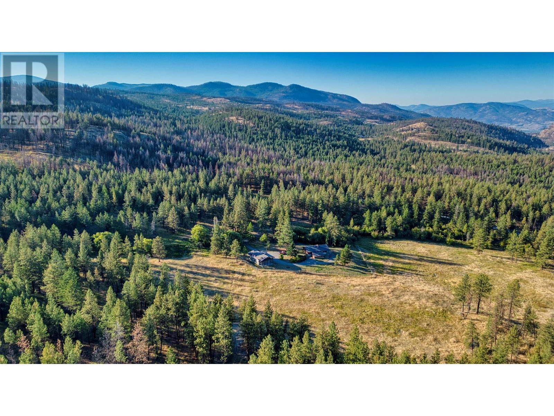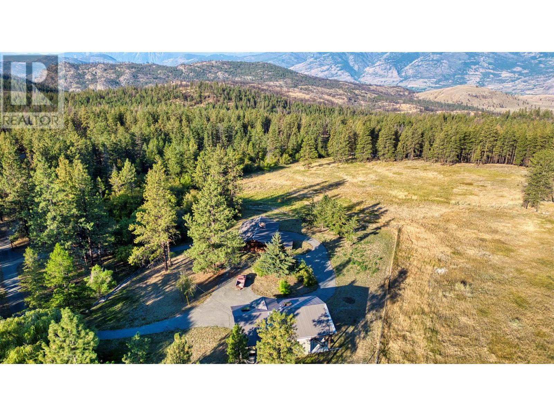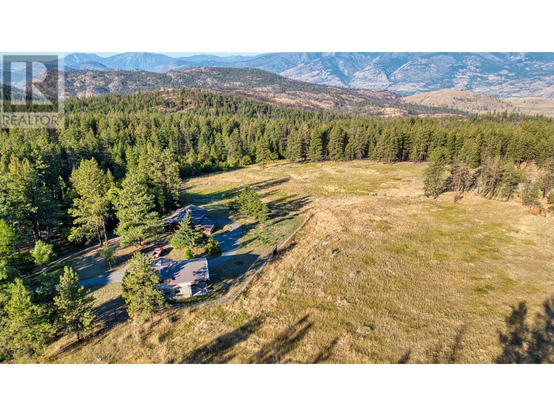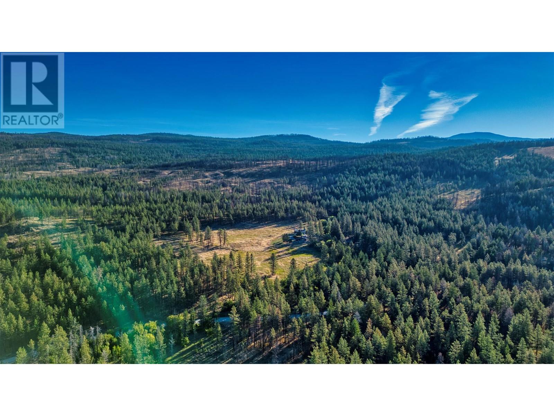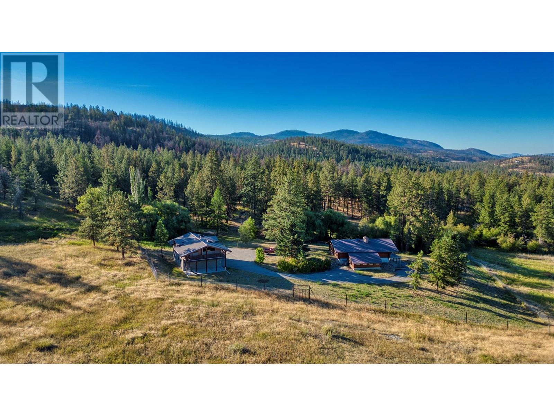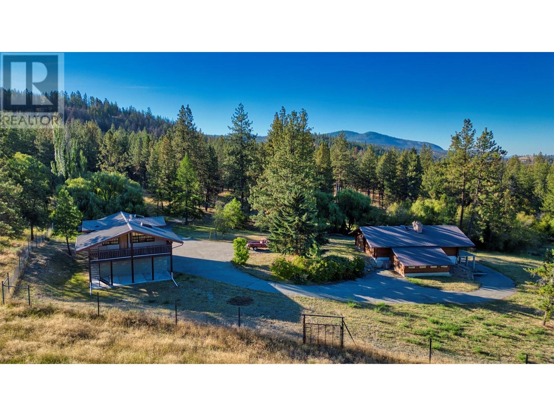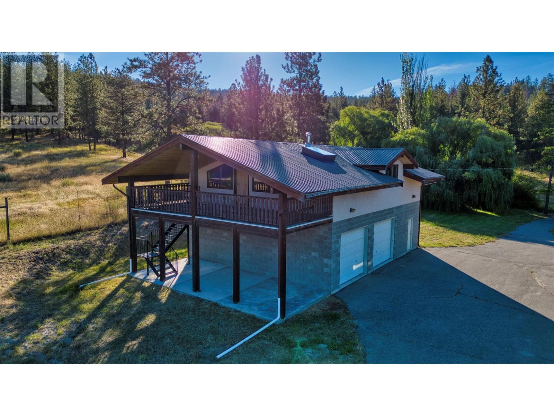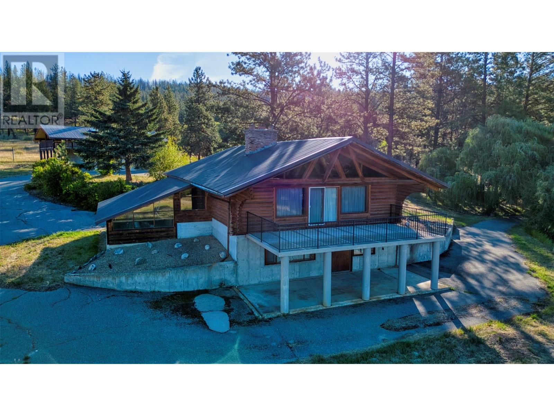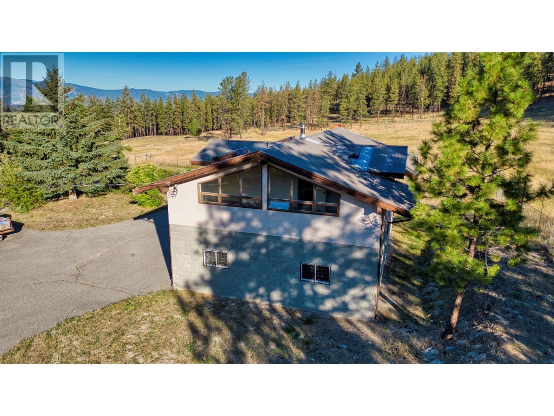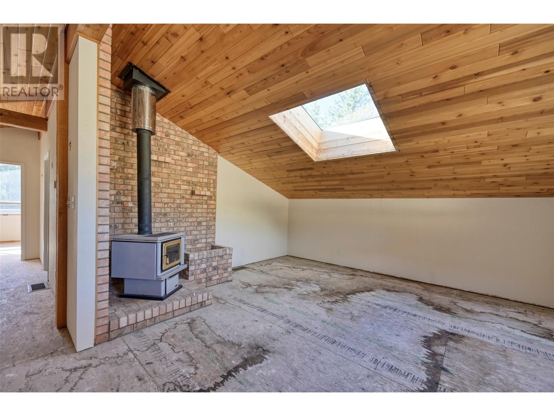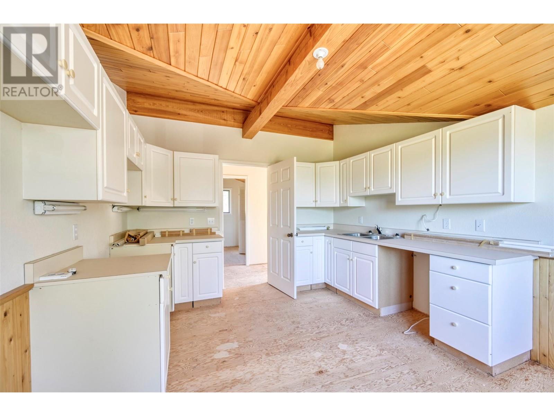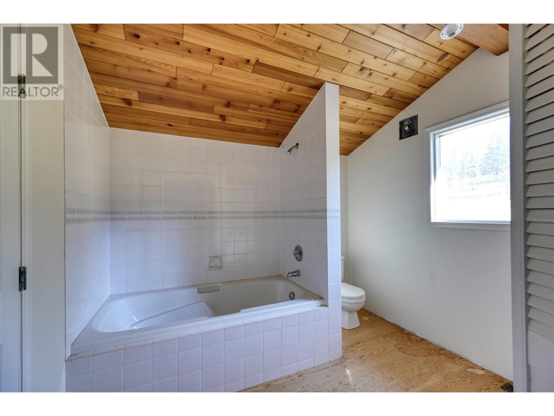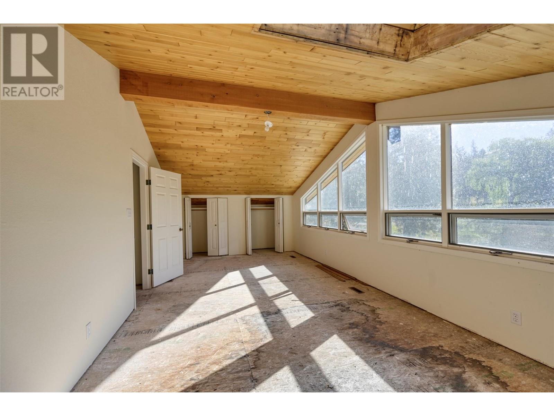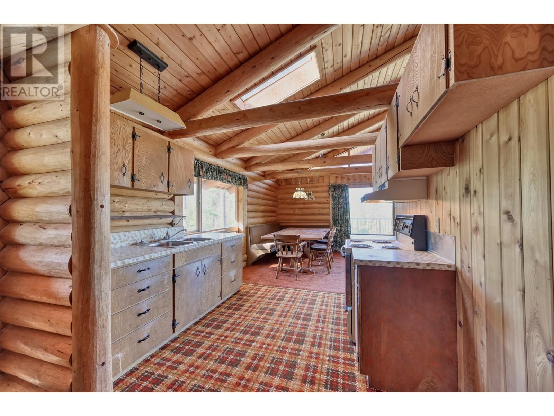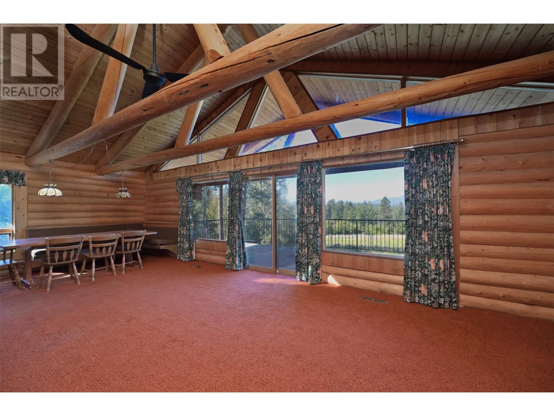1266 Mckinney Road Oliver, British Columbia V0H 1T8
$15,000,000
Discover a rare gem in Wine Country, Oliver, BC with this expansive 320-acre estate. Located just 10 minutes from the charming town of Oliver and the renowned Area 27, this property offers unparalleled natural beauty and versatility. Enclosed by secure 6-strand smooth wire and barbed wire fencing, the land features a mix of Fir, Larch, and Pine trees, along with a creek, spring, and dug-out. The cleared pasture near the house provides prime space for agricultural pursuits, while the gated entry and RA zoning allow for diverse uses, from a cherry farm to a vineyard. The property includes a classic 1975 log home with charming rock fireplaces and a luxurious Jacuzzi tub and spa area. Adjacent is an oversized concrete block garage with space for 2 trucks and an unfinished upstairs suite. Though the buildings are sold as-is, the true value lies in the expansive, versatile land. Enjoy a peaceful retreat with easy access to hiking, riding, and local amenities. Conveniently located 45 minutes from Penticton Regional Airport, the USA border, and a 3.5-hour drive from Vancouver International Airport, this property offers both seclusion and accessibility. Explore! (id:61048)
Property Details
| MLS® Number | 10324519 |
| Property Type | Agriculture |
| Neigbourhood | Oliver Rural |
| Community Features | Pets Allowed, Rentals Allowed |
| Farm Type | Unknown |
| Features | Balcony |
| Parking Space Total | 2 |
| Right Type | Water Rights |
| View Type | Mountain View |
Building
| Bathroom Total | 1 |
| Bedrooms Total | 2 |
| Constructed Date | 1975 |
| Exterior Finish | Wood |
| Fire Protection | Controlled Entry |
| Fireplace Fuel | Wood |
| Fireplace Present | Yes |
| Fireplace Type | Conventional |
| Heating Type | Forced Air |
| Roof Material | Metal |
| Roof Style | Unknown |
| Stories Total | 2 |
| Size Interior | 3,220 Ft2 |
| Type | Other |
| Utility Water | Spring, Well |
Parking
| See Remarks | |
| Detached Garage | 2 |
| Oversize |
Land
| Acreage | Yes |
| Fence Type | Other, Page Wire |
| Size Irregular | 320 |
| Size Total | 320 Ac|100+ Acres |
| Size Total Text | 320 Ac|100+ Acres |
| Surface Water | Creeks, Ponds |
| Zoning Type | Unknown |
Rooms
| Level | Type | Length | Width | Dimensions |
|---|---|---|---|---|
| Main Level | 5pc Bathroom | 9'7'' x 7'4'' | ||
| Main Level | Bedroom | 13'10'' x 10'4'' | ||
| Main Level | Dining Room | 9'11'' x 11'3'' | ||
| Main Level | Primary Bedroom | 12'10'' x 16'7'' | ||
| Main Level | Living Room | 19'11'' x 18'10'' | ||
| Main Level | Kitchen | 9'6'' x 8'7'' |
https://www.realtor.ca/real-estate/27442639/1266-mckinney-road-oliver-oliver-rural
Contact Us
Contact us for more information
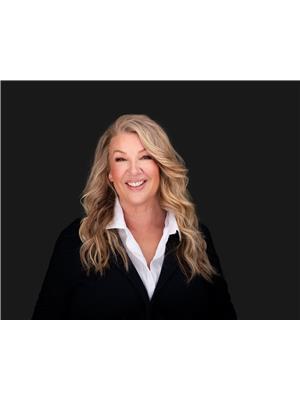
Marnie Perrier
Personal Real Estate Corporation
www.marnieperrier.com/
marnie.perrier/
sothebysrealty.ca/en/real-estate-agent/marnie-perrier/
104 - 3477 Lakeshore Rd
Kelowna, British Columbia V1W 3S9
(250) 469-9547
(250) 380-3939
www.sothebysrealty.ca/
