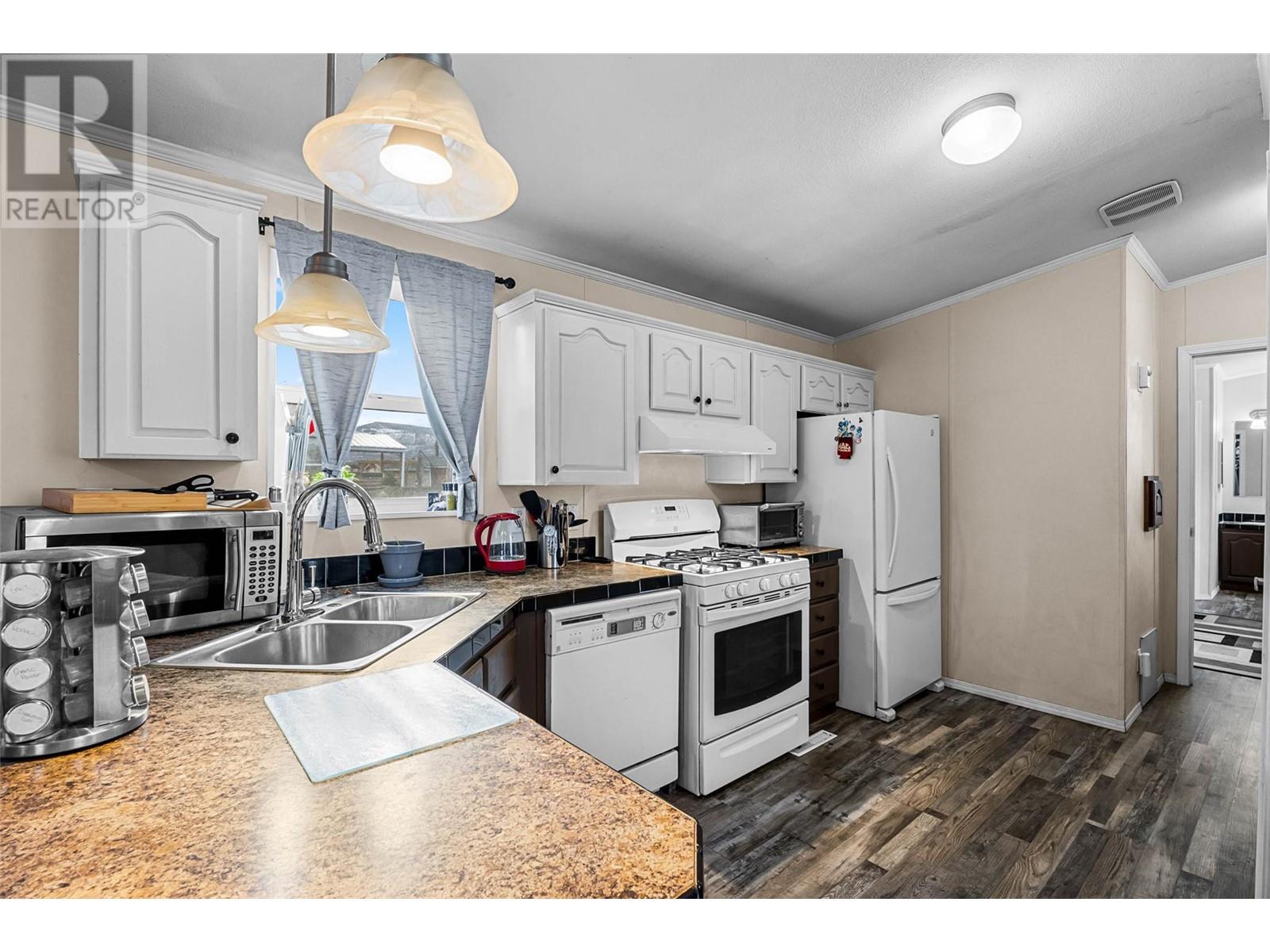1263 Kootenay Way Unit# 48 Kamloops, British Columbia V2H 0C5
$343,900
Priced to move! This meticulously maintained 3 Bedroom, 2 Bathroom home in the sunny Windchimes Park is a great starter for the first-time home buyer, a young family, or those downsizing. The corner landscaped lot features a cherry blossom tree and the only remaining pre-park deciduous, giving privacy and shade. With an unobstructed view of Mount Paul and minimal intrusion from the city lights, you have a dark night-sky for viewing and dreaming with the stars! The fenced yard is accessible via the man-gate on either side of the home, or behind the driveway that is wide enough for three cars, there is a 10' gate, which giving access to the enclosed driveway, for storage of all your toys. Working to play or just relaxing, the yard also contains a 10'X8' shed/workshop, and a paver patio. The heart of the home includes a dishwasher, pantry, dining area, and a coffee nook, all efficiently packed into a functional layout, with natural lighting and plenty of cupboard space. The huge primary bedroom contains a walk-in closet and a 5-piece ensuite, with a separate shower and toilet area, a soaker tub, and his and her sink/vanity, and has privacy, as the other two bedrooms are at the opposite end of the house, along with an additional full bathroom. All measurements approximate - Buyer/agent to verify Monthly Pad Rent: $450 Open House: Jan 18th, 11:30am-2:00pm Book with your agent, or call 250.851.6005, for your private showing - It won't last long! (id:61048)
Property Details
| MLS® Number | 10332407 |
| Property Type | Single Family |
| Neigbourhood | South Kamloops |
| Community Name | WINDCHIMES PARK |
| Community Features | Family Oriented, Rural Setting, Pets Allowed, Rentals Not Allowed |
| Features | Level Lot |
| Parking Space Total | 3 |
Building
| Bathroom Total | 2 |
| Bedrooms Total | 3 |
| Appliances | Range, Refrigerator, Dishwasher, Washer & Dryer |
| Architectural Style | Other |
| Constructed Date | 2008 |
| Construction Style Attachment | Detached |
| Cooling Type | Window Air Conditioner |
| Exterior Finish | Vinyl Siding |
| Flooring Type | Mixed Flooring |
| Heating Type | Forced Air, See Remarks |
| Roof Material | Asphalt Shingle |
| Roof Style | Unknown |
| Stories Total | 1 |
| Size Interior | 1,056 Ft2 |
| Type | House |
| Utility Water | Community Water User's Utility |
Land
| Access Type | Easy Access |
| Acreage | No |
| Fence Type | Fence |
| Landscape Features | Landscaped, Level |
| Sewer | See Remarks |
| Size Irregular | 0.11 |
| Size Total | 0.11 Ac|under 1 Acre |
| Size Total Text | 0.11 Ac|under 1 Acre |
| Zoning Type | Unknown |
Rooms
| Level | Type | Length | Width | Dimensions |
|---|---|---|---|---|
| Main Level | 4pc Bathroom | Measurements not available | ||
| Main Level | 5pc Ensuite Bath | Measurements not available | ||
| Main Level | Laundry Room | 6'5'' x 5'0'' | ||
| Main Level | Bedroom | 9'2'' x 8'9'' | ||
| Main Level | Bedroom | 8'3'' x 6'11'' | ||
| Main Level | Primary Bedroom | 14'6'' x 16'1'' | ||
| Main Level | Living Room | 12'5'' x 14'6'' | ||
| Main Level | Kitchen | 13'5'' x 14'6'' |
https://www.realtor.ca/real-estate/27810501/1263-kootenay-way-unit-48-kamloops-south-kamloops
Contact Us
Contact us for more information

Rod Branch
rodbranch.com/
1000 Clubhouse Dr (Lower)
Kamloops, British Columbia V2H 1T9
(833) 817-6506
www.exprealty.ca/
























