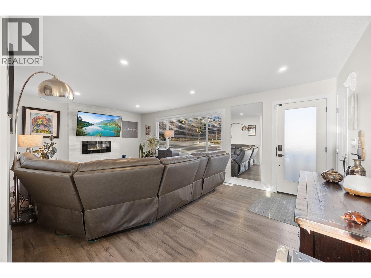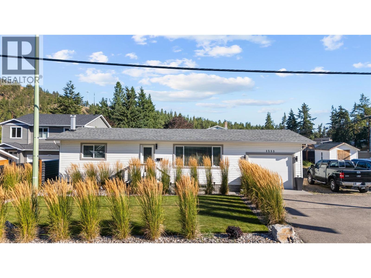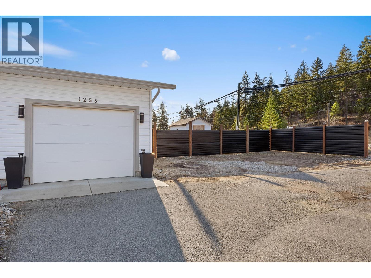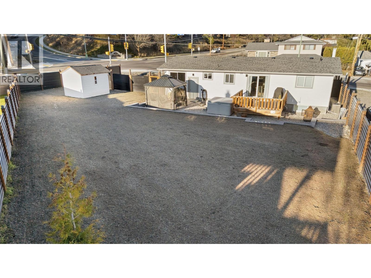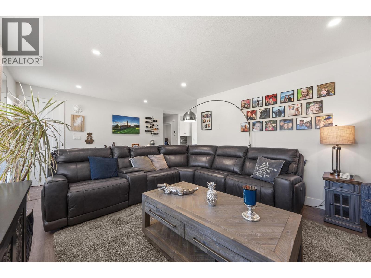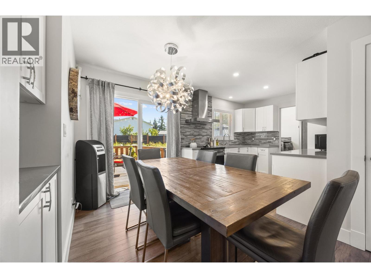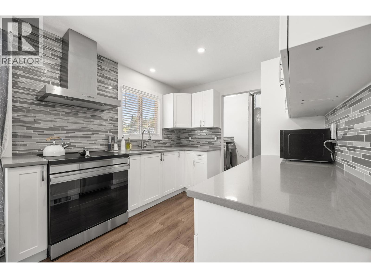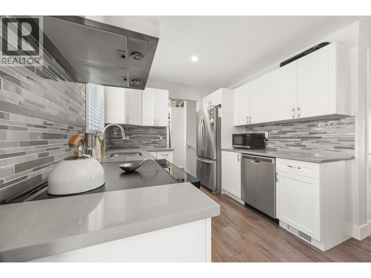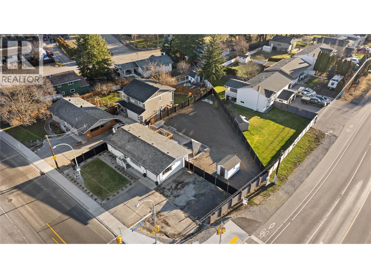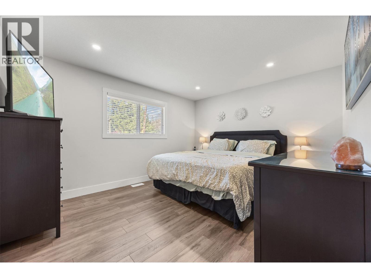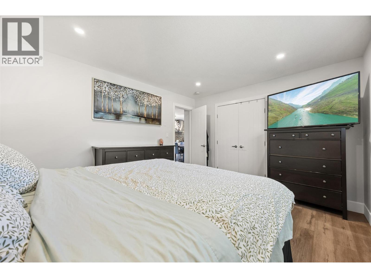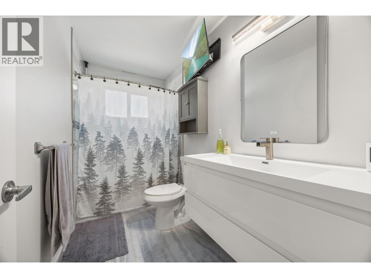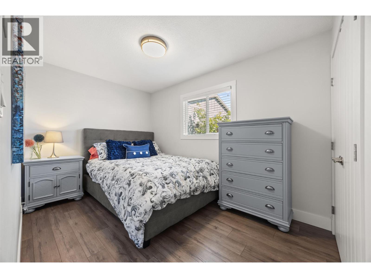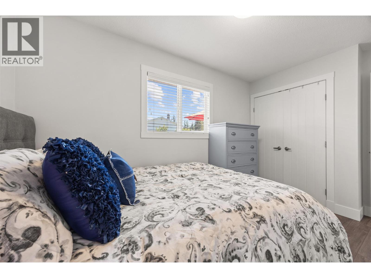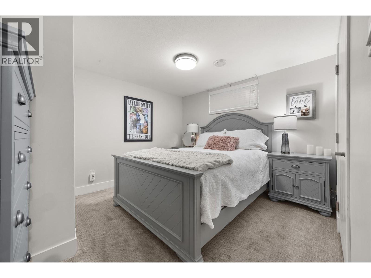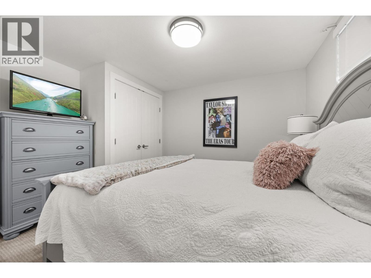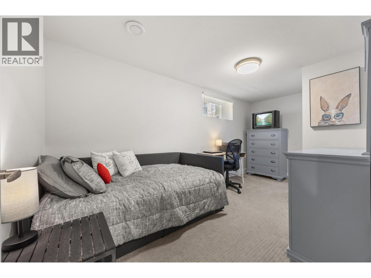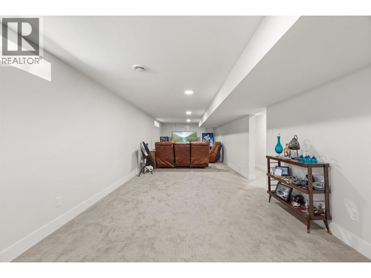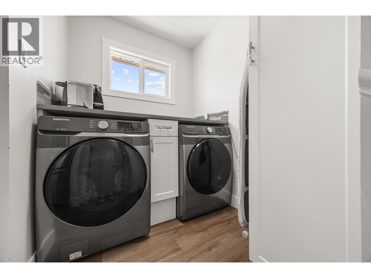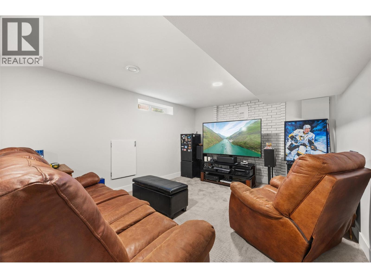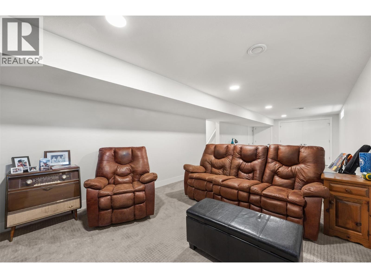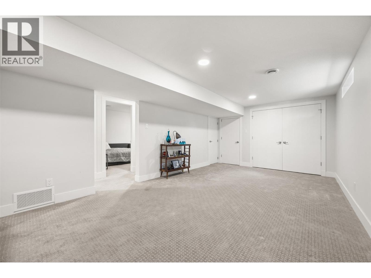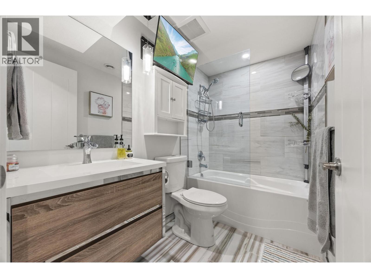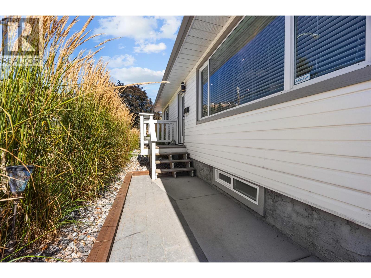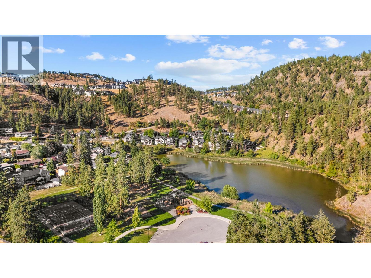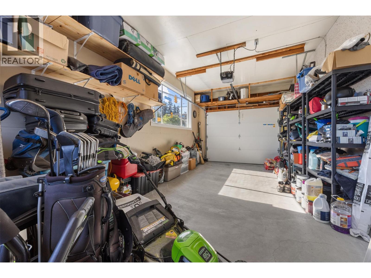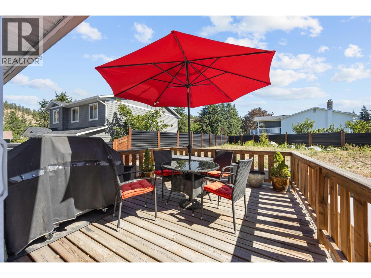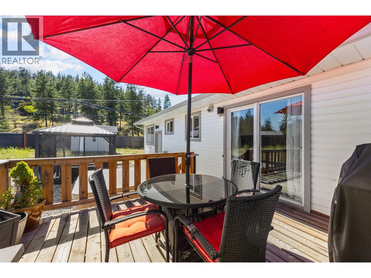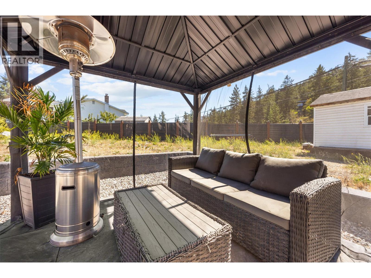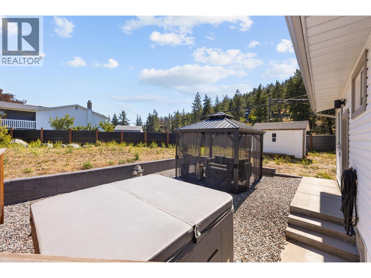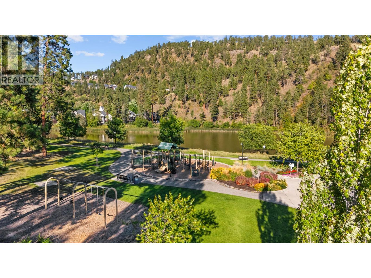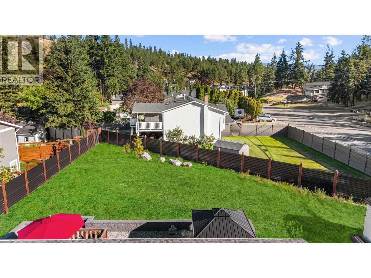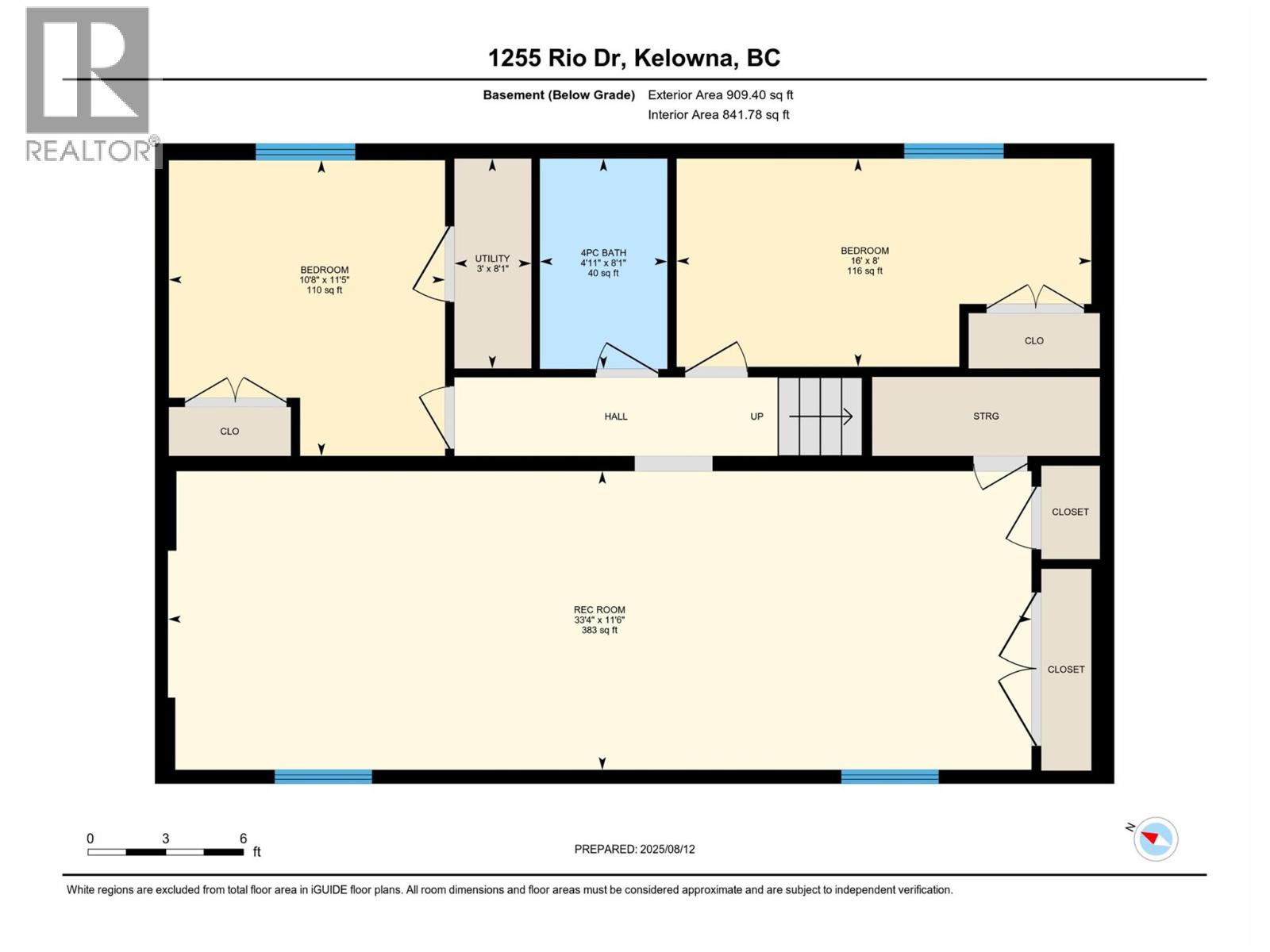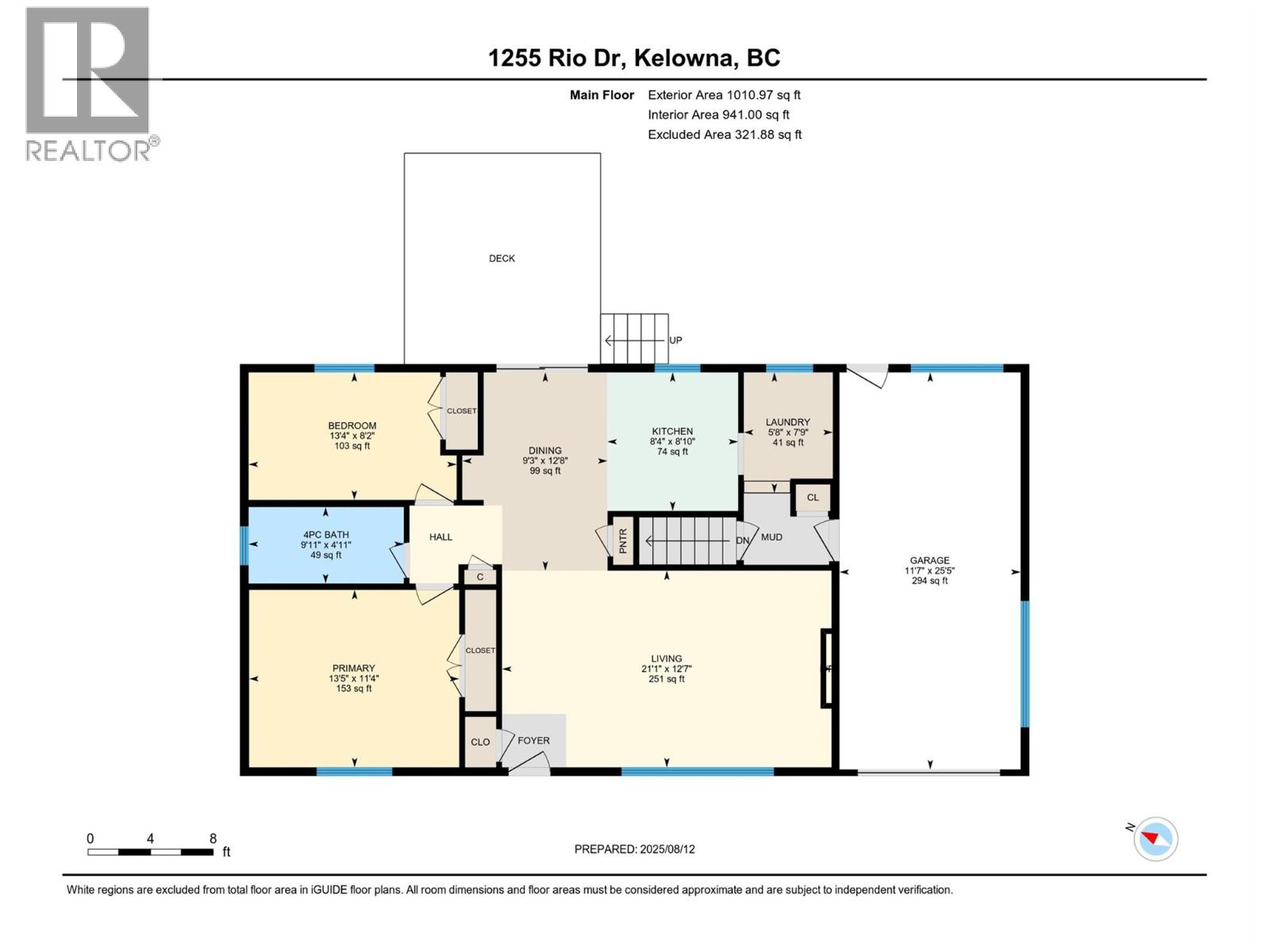Presented by Robert J. Iio Personal Real Estate Corporation — Team 110 RE/MAX Real Estate (Kamloops).
1255 Rio Drive Kelowna, British Columbia V1V 1E2
$849,000
Welcome to this move in ready Glenmore home with flexible future income or multi-generational potential. This home has been completely updated top to bottom, inside and out including hot water tank, furnace/ac, electrical panel, roof etc. Simply move in and enjoy! Inside you will find a functional layout with modern updates throughout. Comfortable living spaces are filled with natural light, while a spacious recreation room provides flexible use as a family room, home office, or media space. Enjoy a large, fully fenced backyard—ideal for kids, pets, and outdoor entertaining. Ample parking, including space for RVs or boats, adds exceptional convenience. Zoning allows for potential carriage house development, offering future income or multi-generational living possibilities. Centrally located near schools, parks, shopping, transit, and downtown amenities, this home combines strong lifestyle appeal with long-term investment potential. (id:61048)
Property Details
| MLS® Number | 10359244 |
| Property Type | Single Family |
| Neigbourhood | Glenmore |
| Parking Space Total | 2 |
Building
| Bathroom Total | 2 |
| Bedrooms Total | 4 |
| Architectural Style | Ranch |
| Constructed Date | 1971 |
| Construction Style Attachment | Detached |
| Cooling Type | Central Air Conditioning |
| Heating Type | Forced Air |
| Stories Total | 2 |
| Size Interior | 1,878 Ft2 |
| Type | House |
| Utility Water | Municipal Water |
Parking
| Attached Garage | 2 |
| R V |
Land
| Acreage | No |
| Sewer | Municipal Sewage System |
| Size Irregular | 0.25 |
| Size Total | 0.25 Ac|under 1 Acre |
| Size Total Text | 0.25 Ac|under 1 Acre |
Rooms
| Level | Type | Length | Width | Dimensions |
|---|---|---|---|---|
| Lower Level | Full Bathroom | 4' x 8' | ||
| Lower Level | Recreation Room | 33' x 11' | ||
| Lower Level | Bedroom | 10' x 11' | ||
| Lower Level | Full Bathroom | 4' x 8' | ||
| Lower Level | Bedroom | 16' x 8' | ||
| Main Level | Primary Bedroom | 13' x 11' | ||
| Main Level | Living Room | 21' x 12' | ||
| Main Level | Bedroom | 13' x 8' | ||
| Main Level | Kitchen | 8' x 8' | ||
| Main Level | Dining Room | 9' x 12' | ||
| Main Level | Living Room | 21' x 12' |
https://www.realtor.ca/real-estate/28727542/1255-rio-drive-kelowna-glenmore
Contact Us
Contact us for more information
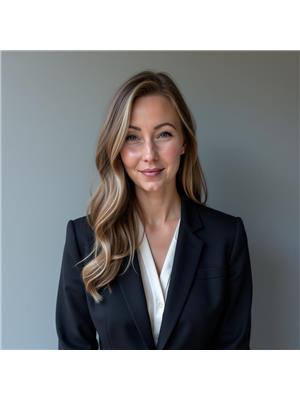
Rebecca Mondor
#11 - 2475 Dobbin Road
West Kelowna, British Columbia V4T 2E9
(250) 768-2161
(250) 768-2342
