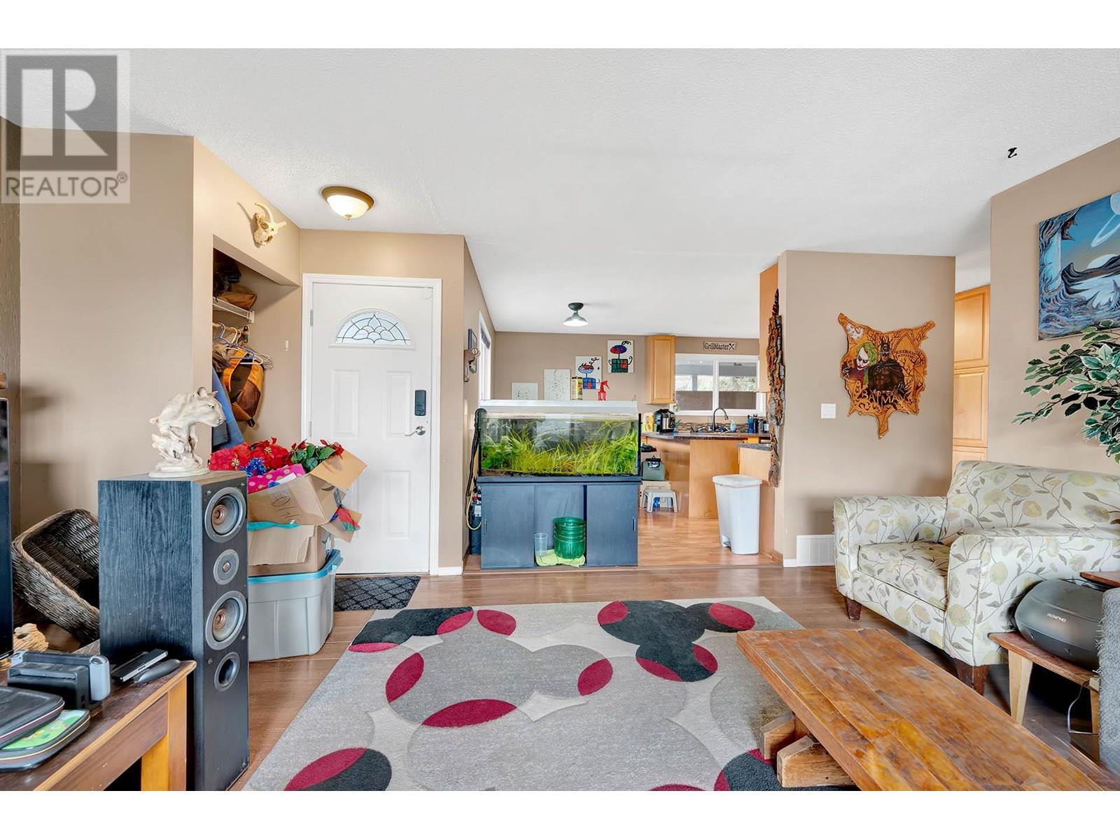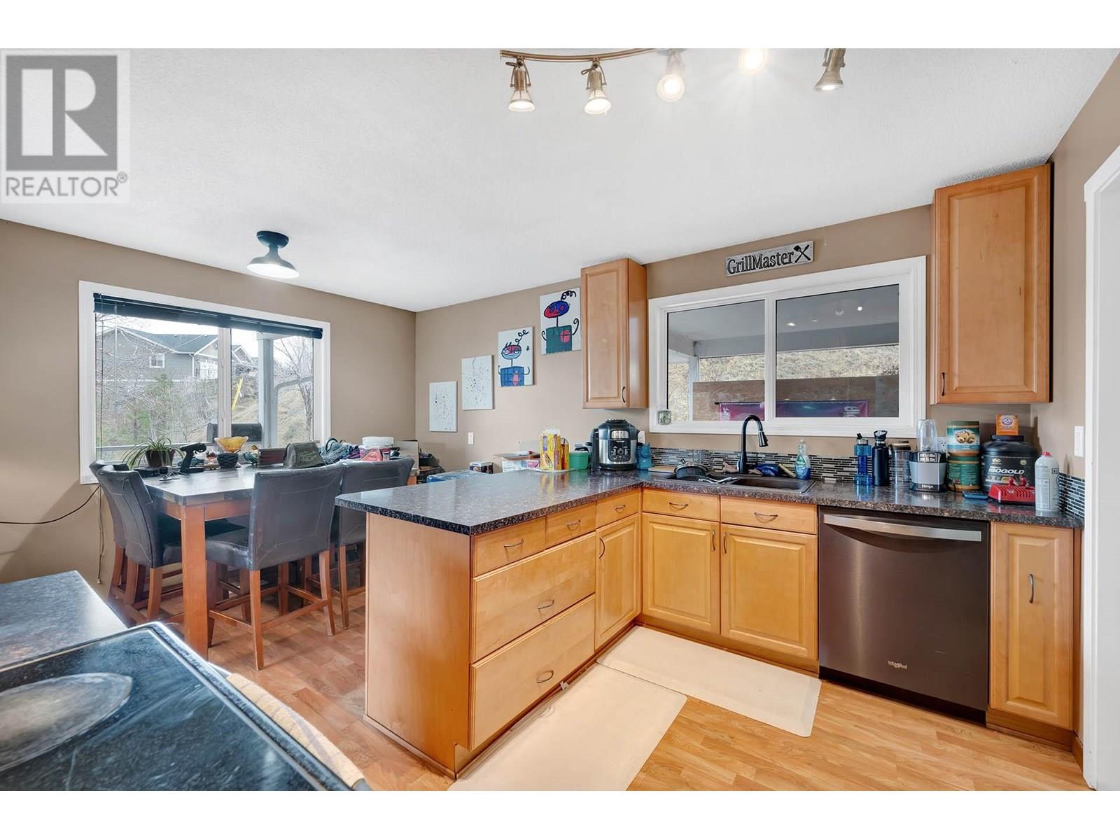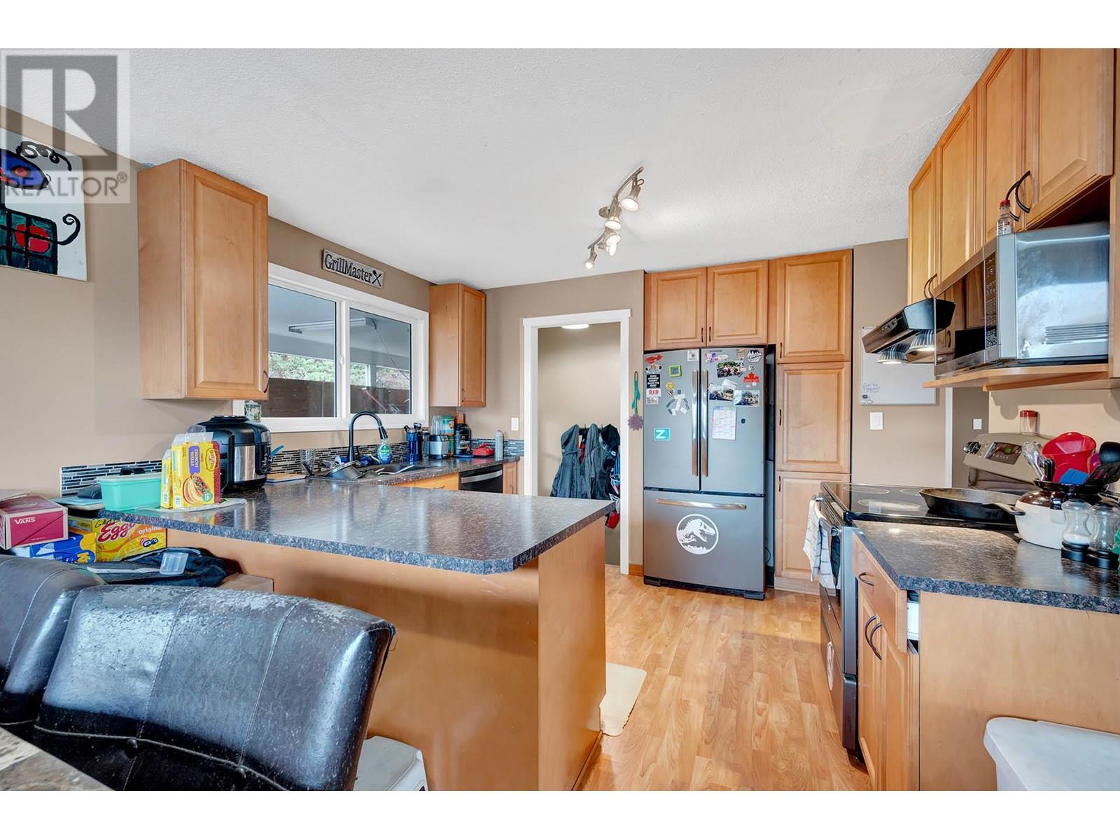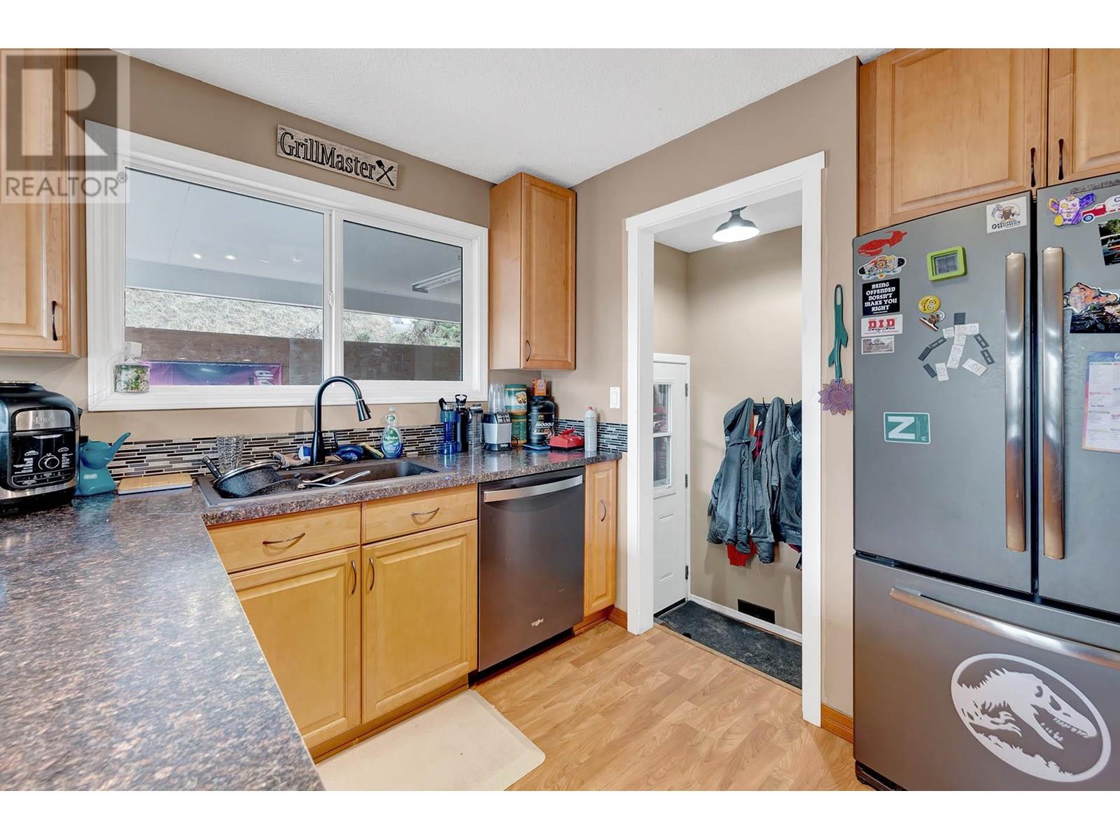1253 Highridge Drive Kamloops, British Columbia V2C 5G5
$574,900
Enjoy breathtaking valley and mountain views from this 1/3-acre property in the highly desirable Barnhartvale community. This charming 3-bedroom, 2-bathroom rancher offers 2,096 sq. ft. of comfortable living space, perfect for families or those seeking a peaceful retreat. The main floor features a spacious kitchen and dining area, along with a bright living room that showcases stunning views. Two generously sized bedrooms and a fully updated bathroom complete this level, with the oversized primary bedroom easily convertible into a third bedroom. Downstairs, the fully finished basement offers even more space with a large family room, third bedroom, updated full bathroom, and storage room. Outdoor living is a dream with two expansive decks—a 720 sq. ft. main deck and a lower deck—both perfect for entertaining or simply enjoying the tranquil, fully fenced yard. Additional features include a 1-car carport, updated windows (Low E) for energy efficiency, 2018 hot water tank & 2-year-old roof. Convenient location—just a short walk to RLC Elementary, gas/convenience store, transit, and more! 24-hour notice required for showings. Don’t miss this incredible opportunity to own a home with space, views, and modern updates! (id:61048)
Property Details
| MLS® Number | 10338442 |
| Property Type | Single Family |
| Neigbourhood | Barnhartvale |
| Amenities Near By | Golf Nearby, Park |
| Community Features | Family Oriented, Pets Allowed With Restrictions |
| Features | Private Setting |
| Parking Space Total | 1 |
Building
| Bathroom Total | 2 |
| Bedrooms Total | 3 |
| Appliances | Range, Refrigerator, Dishwasher, Washer & Dryer |
| Architectural Style | Ranch |
| Basement Type | Full |
| Constructed Date | 1974 |
| Construction Style Attachment | Detached |
| Exterior Finish | Stucco |
| Fireplace Fuel | Wood |
| Fireplace Present | Yes |
| Fireplace Type | Conventional |
| Flooring Type | Mixed Flooring |
| Heating Type | Forced Air |
| Roof Material | Asphalt Shingle |
| Roof Style | Unknown |
| Stories Total | 2 |
| Size Interior | 3,135 Ft2 |
| Type | House |
| Utility Water | Municipal Water |
Parking
| Carport |
Land
| Acreage | No |
| Land Amenities | Golf Nearby, Park |
| Sewer | Municipal Sewage System |
| Size Irregular | 0.3 |
| Size Total | 0.3 Ac|under 1 Acre |
| Size Total Text | 0.3 Ac|under 1 Acre |
| Zoning Type | Unknown |
Rooms
| Level | Type | Length | Width | Dimensions |
|---|---|---|---|---|
| Basement | Foyer | 5'7'' x 5'0'' | ||
| Basement | Storage | 10'2'' x 11'4'' | ||
| Basement | Laundry Room | 12'4'' x 17'0'' | ||
| Basement | Recreation Room | 13' x 26'0'' | ||
| Basement | Bedroom | 9'6'' x 11'0'' | ||
| Basement | 3pc Bathroom | Measurements not available | ||
| Main Level | Kitchen | 11' x 9' | ||
| Main Level | Bedroom | 12'0'' x 12'0'' | ||
| Main Level | Primary Bedroom | 18'0'' x 12'0'' | ||
| Main Level | Dining Room | 8' x 12'0'' | ||
| Main Level | Living Room | 15'4'' x 16'2'' | ||
| Main Level | 4pc Bathroom | Measurements not available |
Utilities
| Electricity | Available |
| Natural Gas | Available |
https://www.realtor.ca/real-estate/28006107/1253-highridge-drive-kamloops-barnhartvale
Contact Us
Contact us for more information
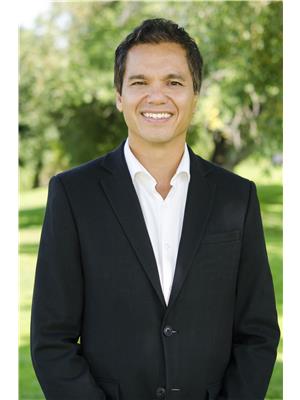
Bobby Iio
Personal Real Estate Corporation
www.team110.com/
258 Seymour Street
Kamloops, British Columbia V2C 2E5
(250) 374-3331
(250) 828-9544
www.remaxkamloops.ca/



