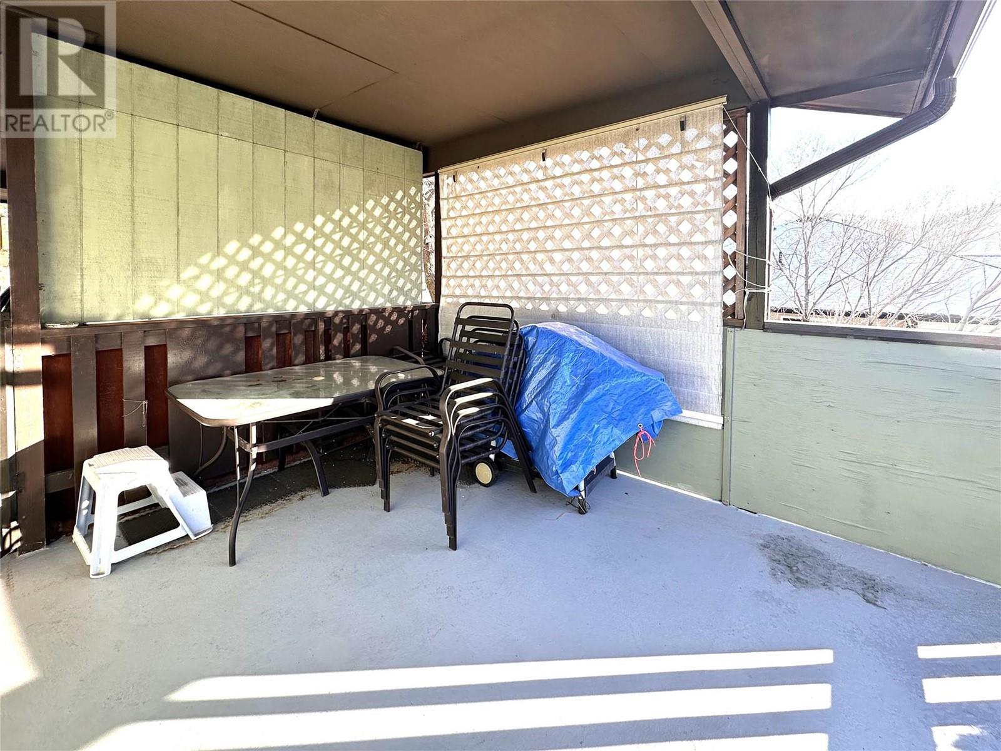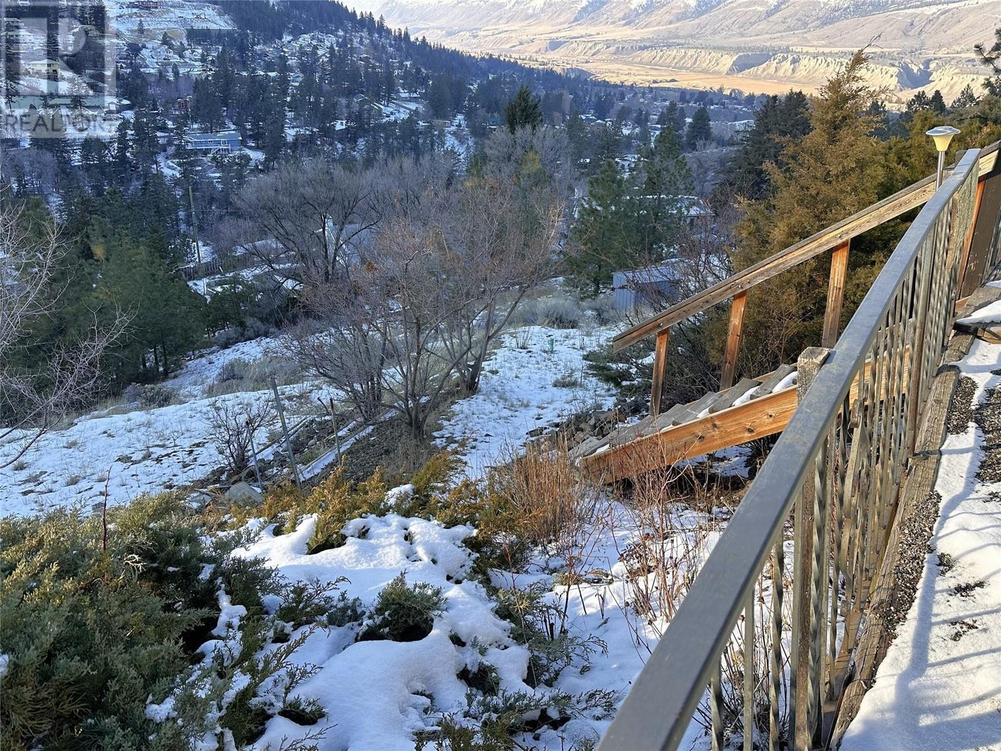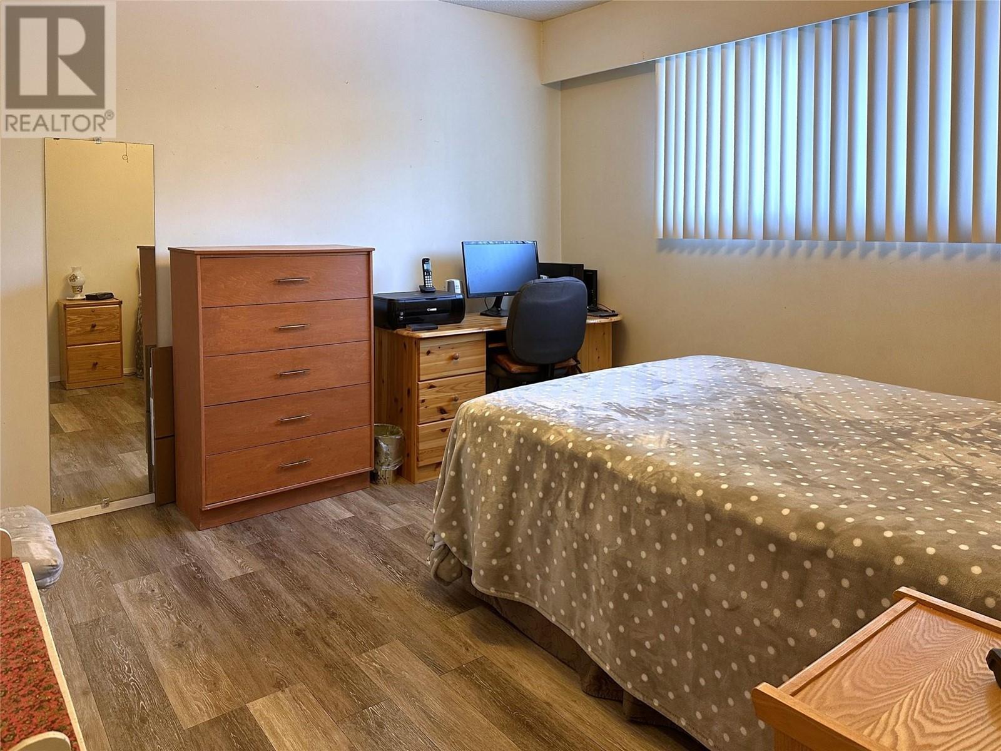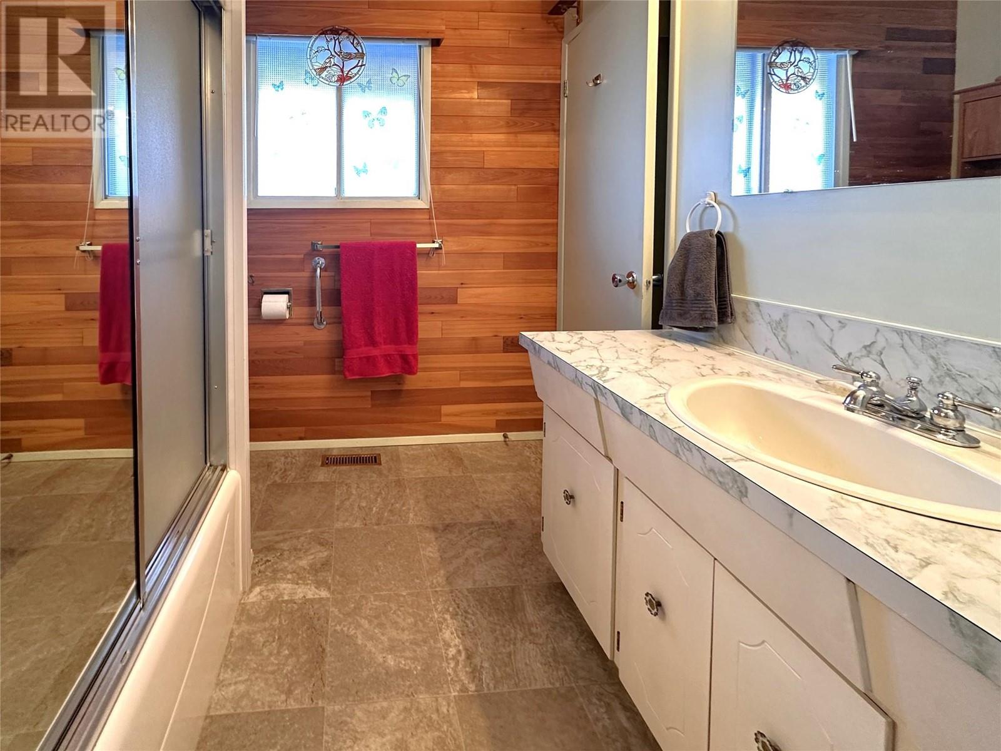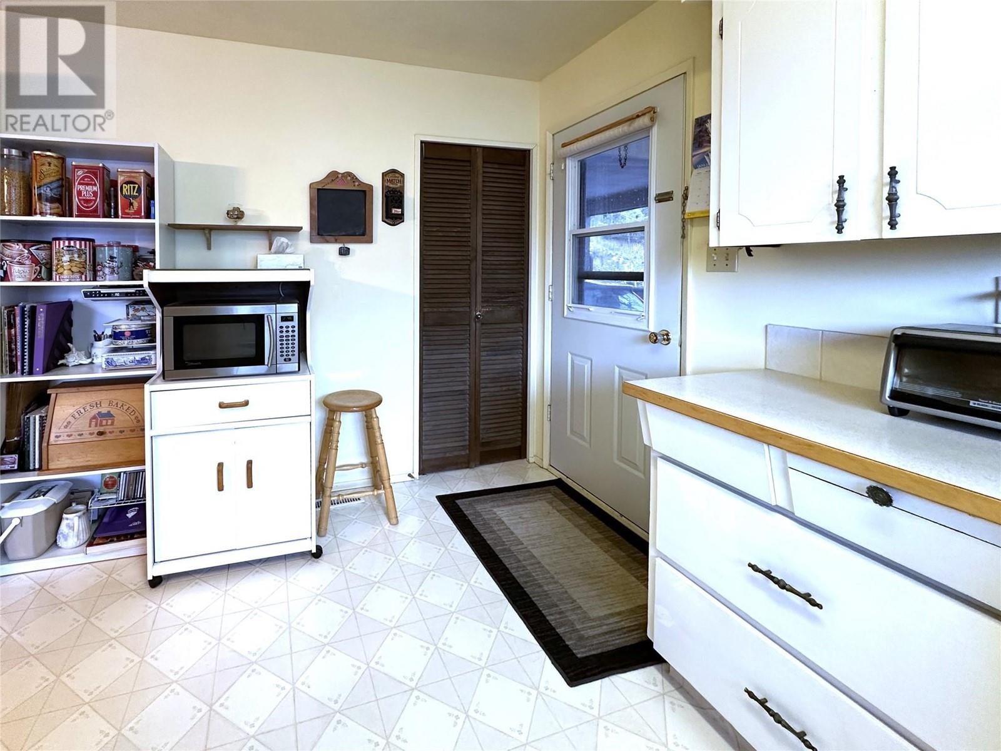1249 Highridge Drive Kamloops, British Columbia V2C 5S5
$599,900
Lovingly cared for, solid family home in great kid friendly neighborhood. Walking distance to elementary school and bus for older kids. Sloping third acre back yard as adventure playground and flat front with room for little ones & pets. Mom & Dad will enjoy the breathtaking panoramic view from the wrap around deck and all large windows play to the ever changing scenery. One of the best flat driveways for parking & room for your RV, too. Welcoming front hall leads with easy care laminate floors to the spacious living room featuring wood wall with recessed lighting & wood insert fireplace. Formal dining has patio doors to the deck and view. Two bedrooms with Master highlighting a feature wood wall plus access to 4pc main bath as ensuite. Kitchen has handy back door to the carport and includes fridge & stove. Basement if fully finished with 3rd bedroom, 3pc bath and back door to yard with stand up freezer included. Laundry comes with washer & dryer plus access to workshop with large window that could be a 4th bedroom if needed. Large bright rec room with electric fireplace, home office space and wet bar for great entertaining. Home comes with C/Air, updated HW tank, HE furnace and new roof. (id:61048)
Property Details
| MLS® Number | 10333409 |
| Property Type | Single Family |
| Neigbourhood | Barnhartvale |
| Features | Balcony |
| View Type | Valley View |
Building
| Bathroom Total | 3 |
| Bedrooms Total | 3 |
| Appliances | Refrigerator, Range - Electric, Freezer, Washer & Dryer |
| Architectural Style | Bungalow |
| Basement Type | Full |
| Constructed Date | 1973 |
| Construction Style Attachment | Detached |
| Cooling Type | Central Air Conditioning |
| Exterior Finish | Aluminum |
| Heating Type | Forced Air |
| Roof Material | Asphalt Shingle |
| Roof Style | Unknown |
| Stories Total | 1 |
| Size Interior | 2,152 Ft2 |
| Type | House |
| Utility Water | Municipal Water |
Parking
| Carport |
Land
| Acreage | No |
| Sewer | Municipal Sewage System |
| Size Irregular | 0.32 |
| Size Total | 0.32 Ac|under 1 Acre |
| Size Total Text | 0.32 Ac|under 1 Acre |
| Zoning Type | Unknown |
Rooms
| Level | Type | Length | Width | Dimensions |
|---|---|---|---|---|
| Basement | Hobby Room | 5'3'' x 5' | ||
| Basement | Utility Room | 6' x 10' | ||
| Basement | Office | 6' x 12'6'' | ||
| Basement | Recreation Room | 18'3'' x 12'9'' | ||
| Basement | 3pc Bathroom | Measurements not available | ||
| Basement | Laundry Room | 8'2'' x 8'5'' | ||
| Basement | Foyer | 9'6'' x 4'4'' | ||
| Basement | Bedroom | 9'6'' x 11'2'' | ||
| Main Level | 4pc Bathroom | Measurements not available | ||
| Main Level | Primary Bedroom | 10'3'' x 12'5'' | ||
| Main Level | 4pc Bathroom | Measurements not available | ||
| Main Level | Bedroom | 11' x 10'8'' | ||
| Main Level | Living Room | 18'9'' x 12'6'' | ||
| Main Level | Dining Room | 12'2'' x 8' | ||
| Main Level | Kitchen | 9'3'' x 11'8'' |
https://www.realtor.ca/real-estate/27849893/1249-highridge-drive-kamloops-barnhartvale
Contact Us
Contact us for more information
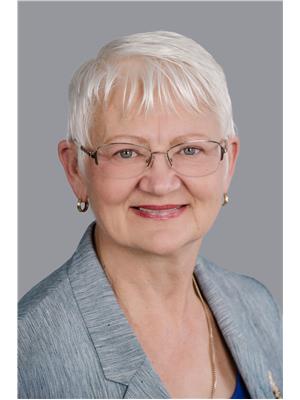
Linda Turner
Personal Real Estate Corporation
lindaturnerprec@gmail.com/
www.facebook.com/LindaTurnerPersonalRealEstateCorporation
258 Seymour Street
Kamloops, British Columbia V2C 2E5
(250) 374-3331
(250) 828-9544
www.remaxkamloops.ca/
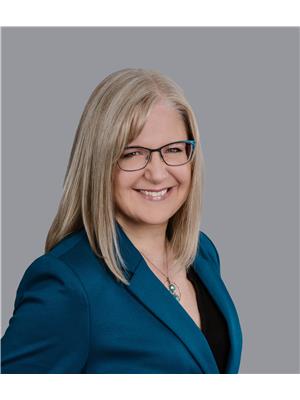
Kristy Janota
www.facebook.com/KristyJanotaRealEstate
www.facebook.com/KristyJanotaRealEstate
258 Seymour Street
Kamloops, British Columbia V2C 2E5
(250) 374-3331
(250) 828-9544
www.remaxkamloops.ca/

















