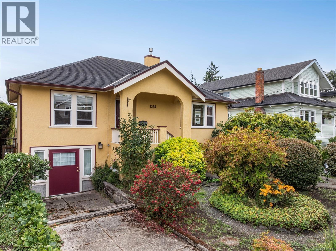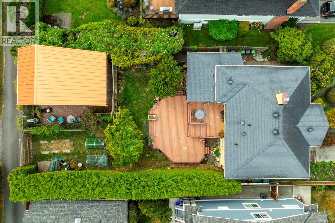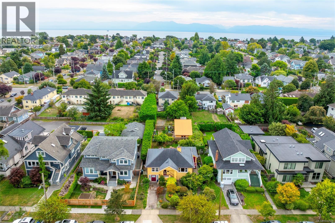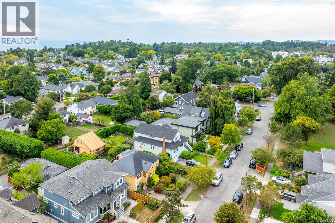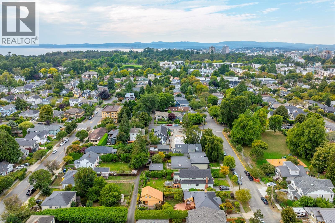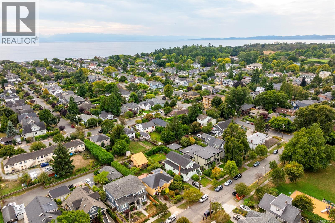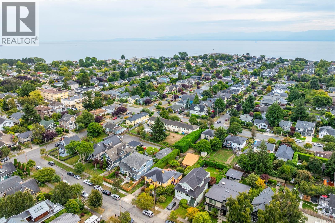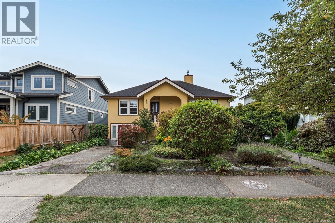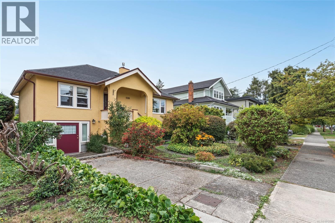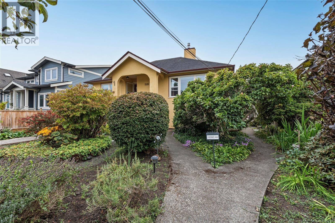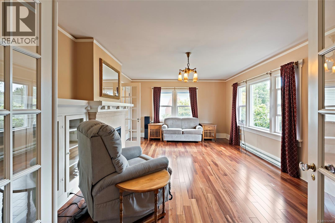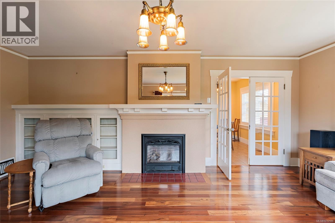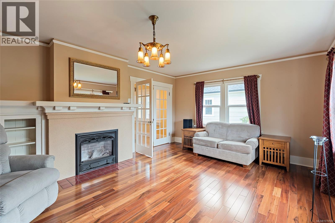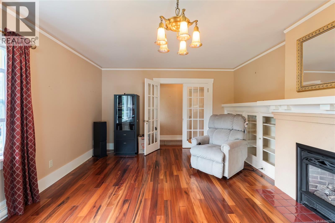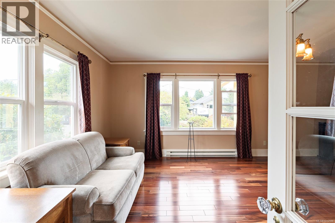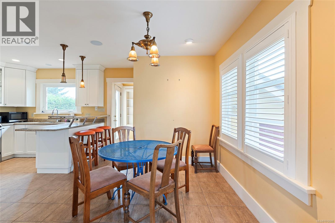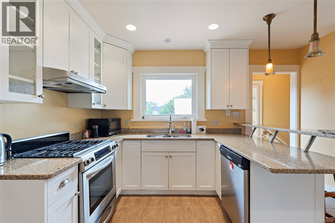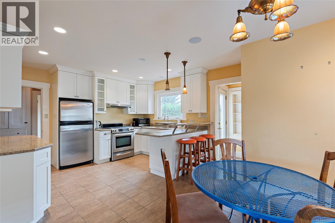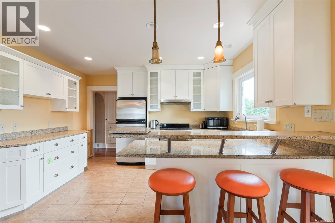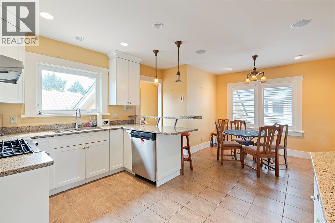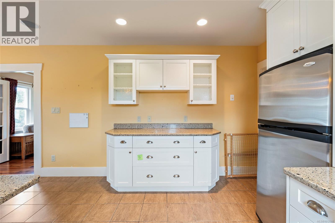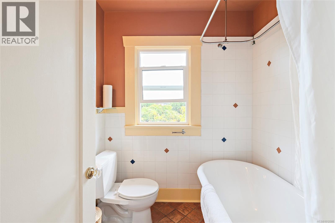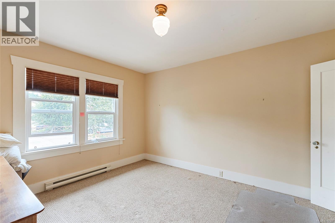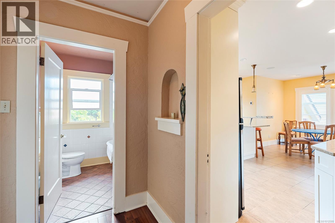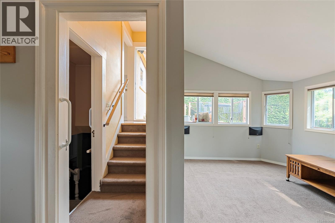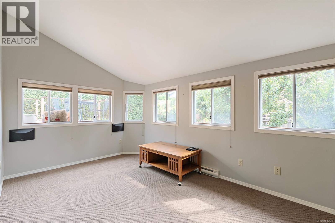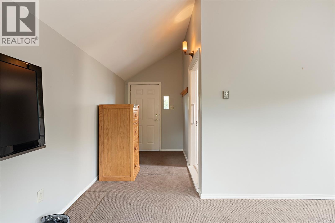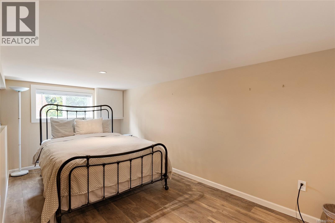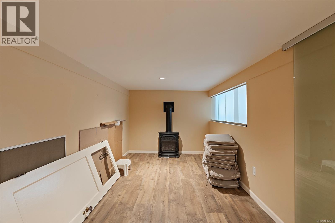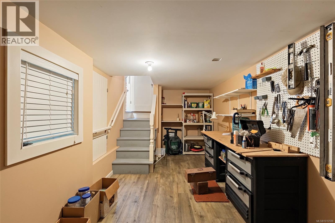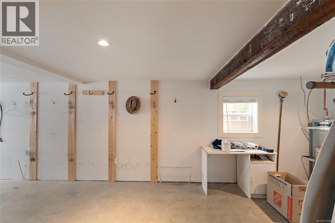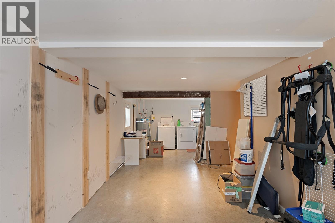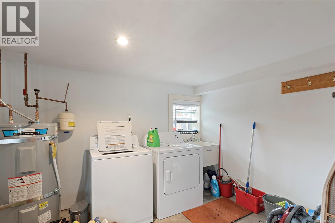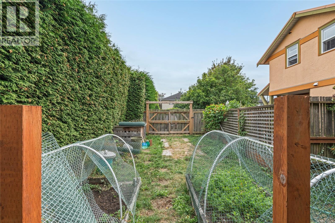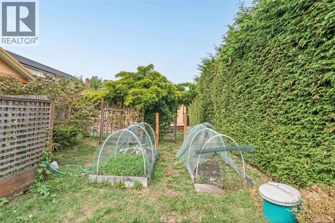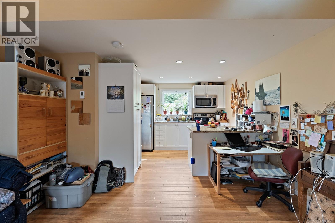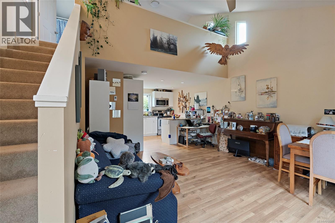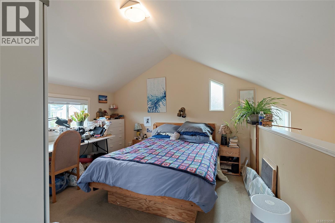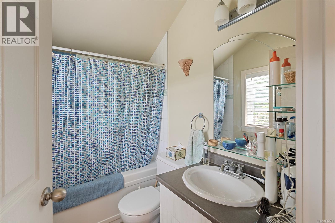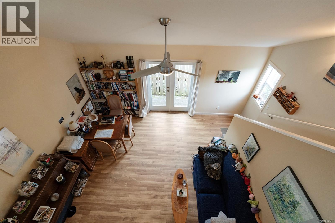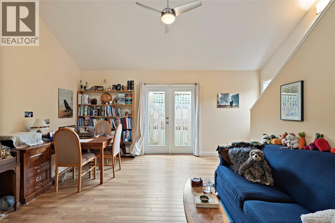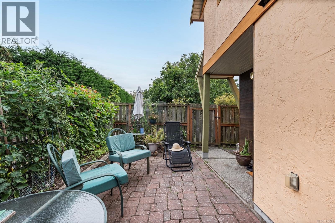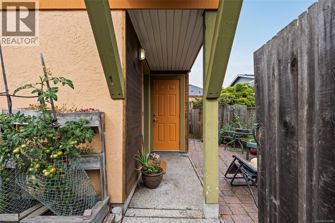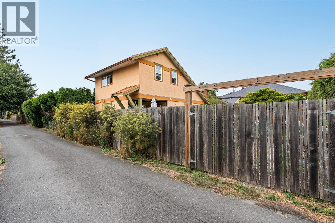1235 Chapman St Victoria, British Columbia V8V 2T7
$1,599,000
OPEN HOUSE Saturday, September 13th, 12pm-1:30pm. Tucked away in the heart of Fairfield just steps to Cook Street Village, Beacon Hill Park, and the scenic Dallas Road waterfront, this beautifully maintained character home offers the perfect blend of timeless charm and modern comfort. The main house features 3 bedrooms, a formal dining room, elegant French doors, and a sun-drenched south-facing backyard updated gas fireplace, newer roof and perimeter drains, a chef’s kitchen, updated bathrooms, newer windows, and flooring throughout, meaning the big-ticket items are already taken care of. A bonus 1-bedroom, 1-bath carriage house provides incredible flexibility for guests, extended family, or potential rental income. This is a rare opportunity to own a move-in-ready gem in one of Victoria’s most coveted neighbourhoods—don’t miss it! (id:61048)
Open House
This property has open houses!
12:00 pm
Ends at:1:30 pm
Open House Saturday, September 13th - 12pm-1:30!
Property Details
| MLS® Number | 1012588 |
| Property Type | Single Family |
| Neigbourhood | Fairfield West |
| Features | Curb & Gutter, Level Lot, Wooded Area |
| Parking Space Total | 2 |
Building
| Bathroom Total | 3 |
| Bedrooms Total | 4 |
| Constructed Date | 1927 |
| Cooling Type | Fully Air Conditioned |
| Fireplace Present | Yes |
| Fireplace Total | 1 |
| Heating Fuel | Electric, Natural Gas |
| Heating Type | Baseboard Heaters |
| Size Interior | 3,855 Ft2 |
| Total Finished Area | 2855 Sqft |
| Type | House |
Parking
| Stall |
Land
| Access Type | Highway Access |
| Acreage | No |
| Size Irregular | 7502 |
| Size Total | 7502 Sqft |
| Size Total Text | 7502 Sqft |
| Zoning Type | Residential |
Rooms
| Level | Type | Length | Width | Dimensions |
|---|---|---|---|---|
| Lower Level | Workshop | 17'11 x 8'5 | ||
| Lower Level | Bedroom | 16'11 x 8'5 | ||
| Lower Level | Bathroom | 6'1 x 7'9 | ||
| Lower Level | Laundry Room | 9'11 x 7'9 | ||
| Lower Level | Family Room | 16'11 x 8'4 | ||
| Main Level | Studio | 16' x 10' | ||
| Main Level | Bedroom | 10' x 10' | ||
| Main Level | Bathroom | 4-Piece | ||
| Main Level | Primary Bedroom | 13' x 11' | ||
| Main Level | Kitchen | 13' x 9' | ||
| Main Level | Dining Room | 10' x 9' | ||
| Main Level | Living Room | 20' x 14' | ||
| Main Level | Entrance | 17' x 4' | ||
| Auxiliary Building | Bathroom | 7'6 x 5'0 | ||
| Auxiliary Building | Kitchen | 9'3 x 10'4 | ||
| Auxiliary Building | Living Room | 15'9 x 13'5 | ||
| Auxiliary Building | Bedroom | 11'9 x 11'3 |
https://www.realtor.ca/real-estate/28800888/1235-chapman-st-victoria-fairfield-west
Contact Us
Contact us for more information
Corey Marshall
2239 Oak Bay Ave
Victoria, British Columbia V8R 1G4
(250) 370-7788
(250) 370-2657
