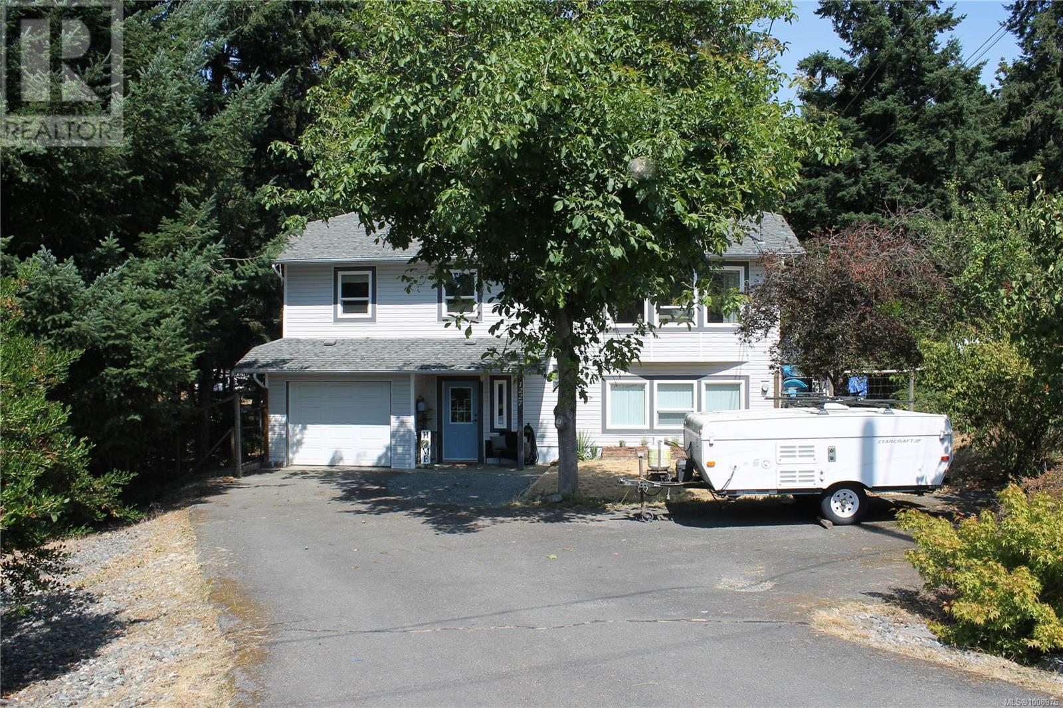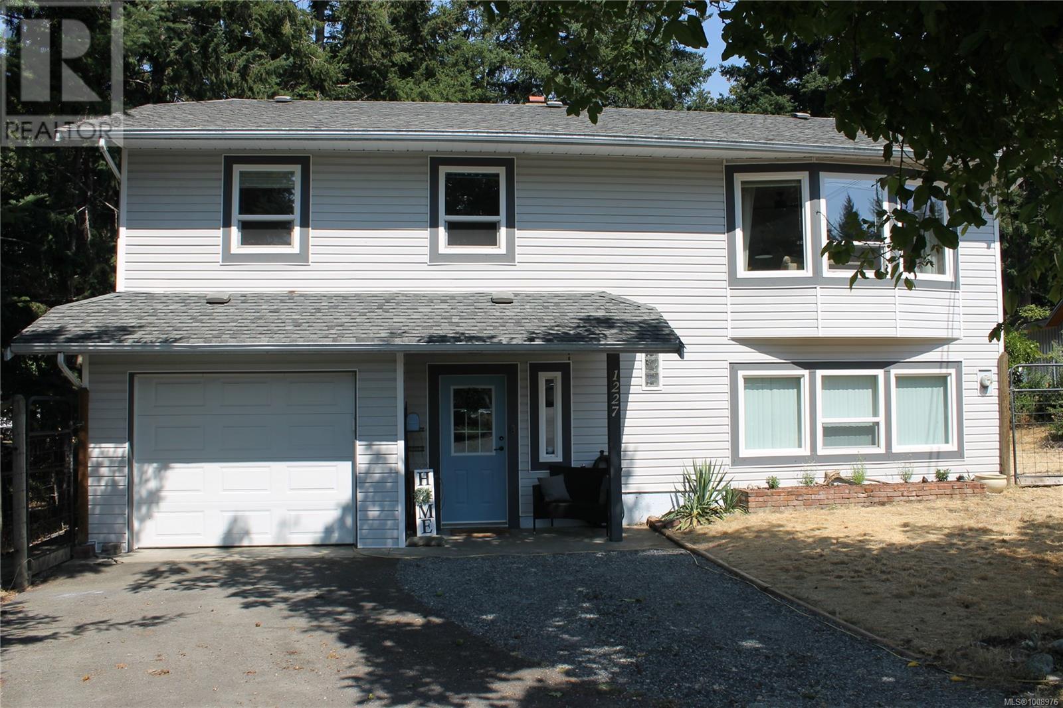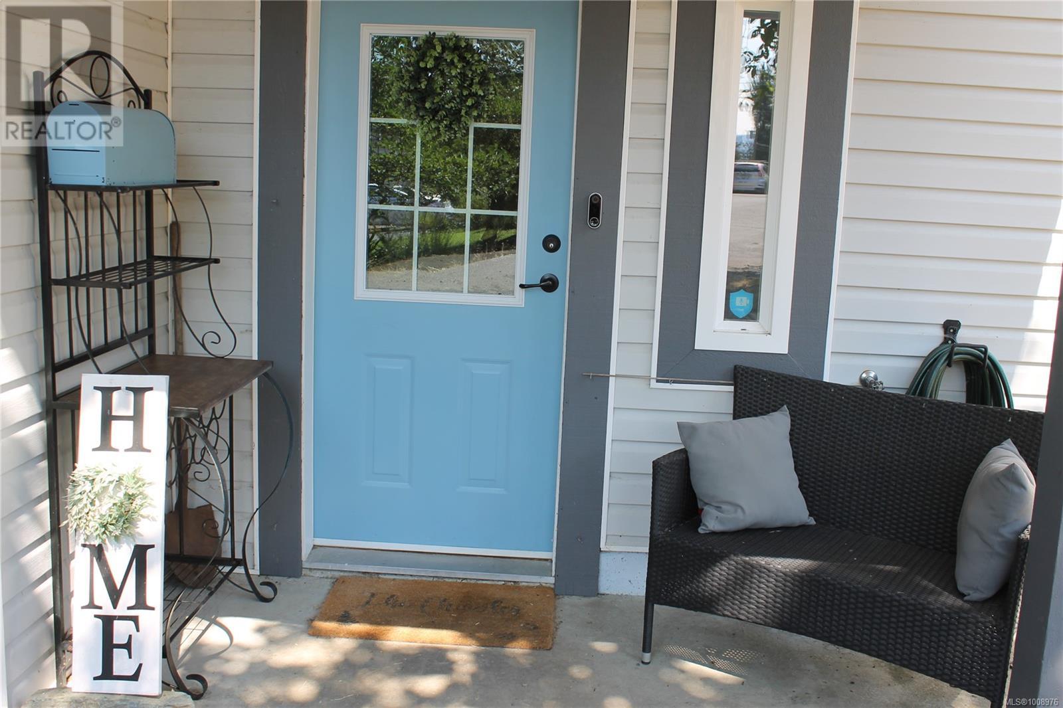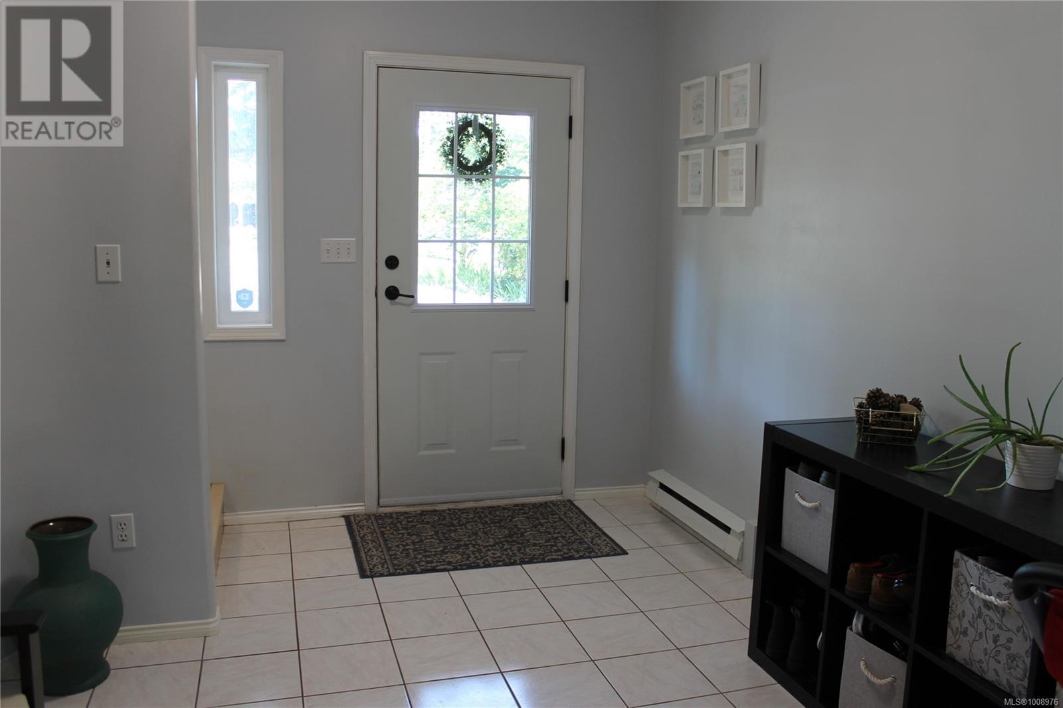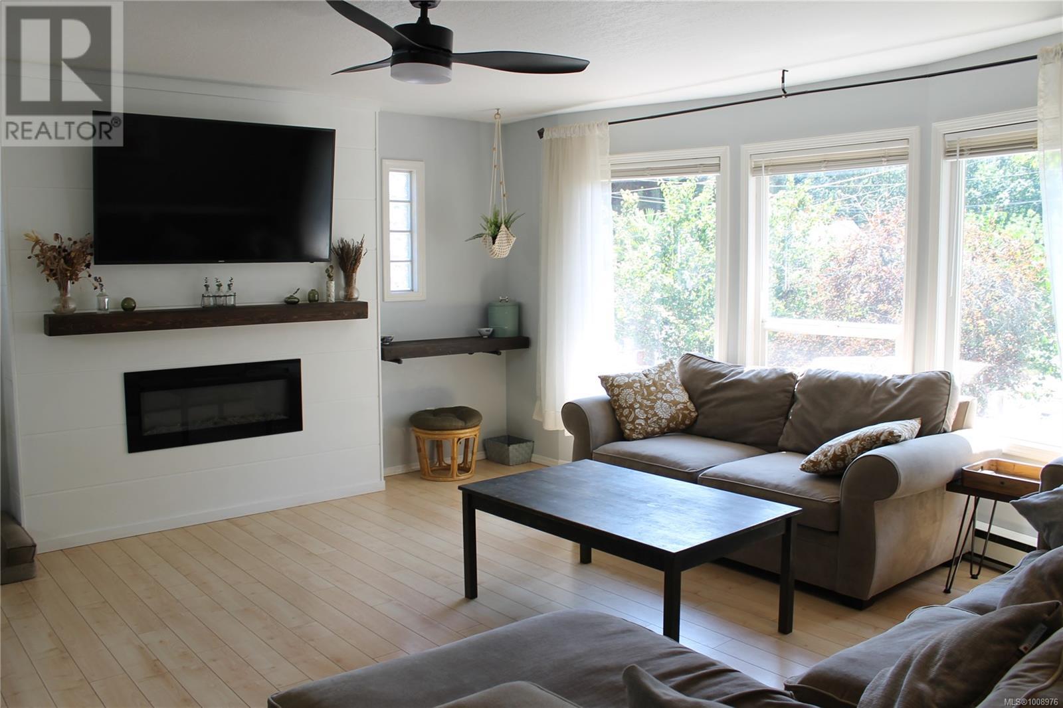1227 Margaret Pl Duncan, British Columbia V9L 5R6
$825,000
Great Family Home On 0.43 Acres In Lakeview Estates Near Maple Bay. This 3/4 bedroom, 2 bathroom home is located in a quiet cul-de-sac backing onto a seasonal creek & greenspace. The main floor has a big living room with lots of light coming in & the dining room has sliding doors leading out the large back deck, with stairs down to the yard. The kitchen has lots of cupboard space, stainless appliances & a peninsula. There are 3 bedrooms on this level and a 4 piece bathroom. Downstairs has a big family room with woodstove, separate bedroom/office & a 3 piece bathroom with laundry. There is a ductless heat pump with 2 units for heat & cooling. The oversized garage can be accessed from front & back and there is plenty of parking outside. The private sunny yard is fully fenced with a workshop and plenty of room for the whole family. Close to trails, beaches, pubs & marina's and only minutes from town. (id:61048)
Open House
This property has open houses!
1:00 pm
Ends at:3:00 pm
Great family home
Property Details
| MLS® Number | 1008976 |
| Property Type | Single Family |
| Neigbourhood | East Duncan |
| Features | Cul-de-sac, Other, Marine Oriented |
| Parking Space Total | 4 |
| Plan | Vip45040 |
| Structure | Shed |
Building
| Bathroom Total | 2 |
| Bedrooms Total | 4 |
| Constructed Date | 1989 |
| Cooling Type | Air Conditioned |
| Fireplace Present | Yes |
| Fireplace Total | 1 |
| Heating Fuel | Electric |
| Heating Type | Baseboard Heaters, Heat Pump |
| Size Interior | 1,915 Ft2 |
| Total Finished Area | 1915 Sqft |
| Type | House |
Land
| Acreage | No |
| Size Irregular | 18731 |
| Size Total | 18731 Sqft |
| Size Total Text | 18731 Sqft |
| Zoning Type | Residential |
Rooms
| Level | Type | Length | Width | Dimensions |
|---|---|---|---|---|
| Lower Level | Entrance | 12'3 x 8'7 | ||
| Lower Level | Bathroom | 3-Piece | ||
| Lower Level | Bedroom | 15'8 x 12'3 | ||
| Lower Level | Family Room | 19'11 x 12'5 | ||
| Main Level | Bathroom | 4-Piece | ||
| Main Level | Bedroom | 9'10 x 8'6 | ||
| Main Level | Bedroom | 11'4 x 8'11 | ||
| Main Level | Primary Bedroom | 12'9 x 12'0 | ||
| Main Level | Dining Room | 10'3 x 8'6 | ||
| Main Level | Kitchen | 10'10 x 9'10 | ||
| Main Level | Living Room | 16'3 x 14'10 |
https://www.realtor.ca/real-estate/28675059/1227-margaret-pl-duncan-east-duncan
Contact Us
Contact us for more information

Mette Hobden
Personal Real Estate Corporation
www.hobdenrealestateteam.com/
472 Trans Canada Highway
Duncan, British Columbia V9L 3R6
(250) 748-7200
(800) 976-5566
(250) 748-2711
www.remax-duncan.bc.ca/
