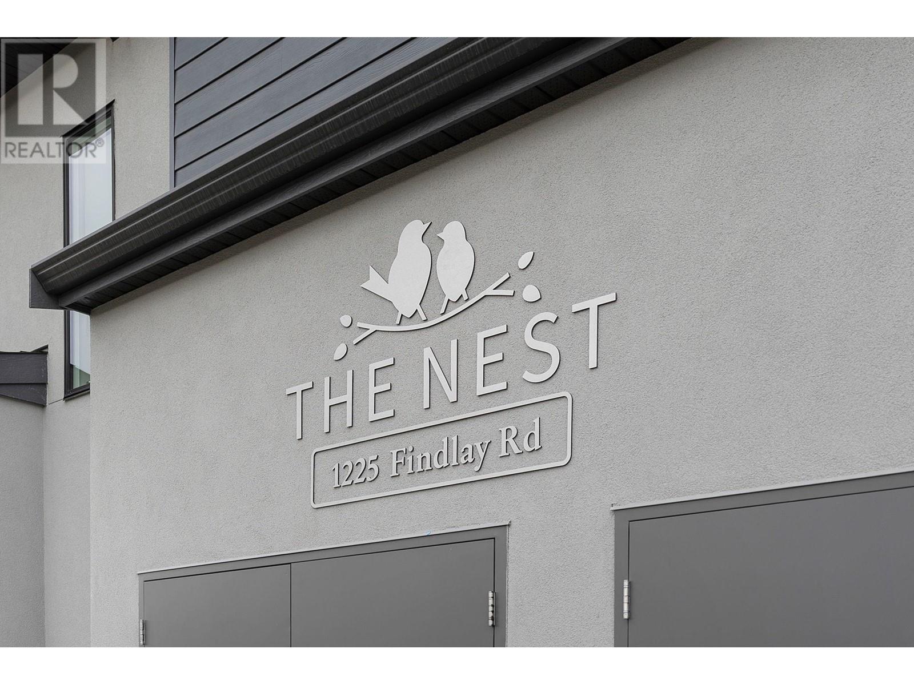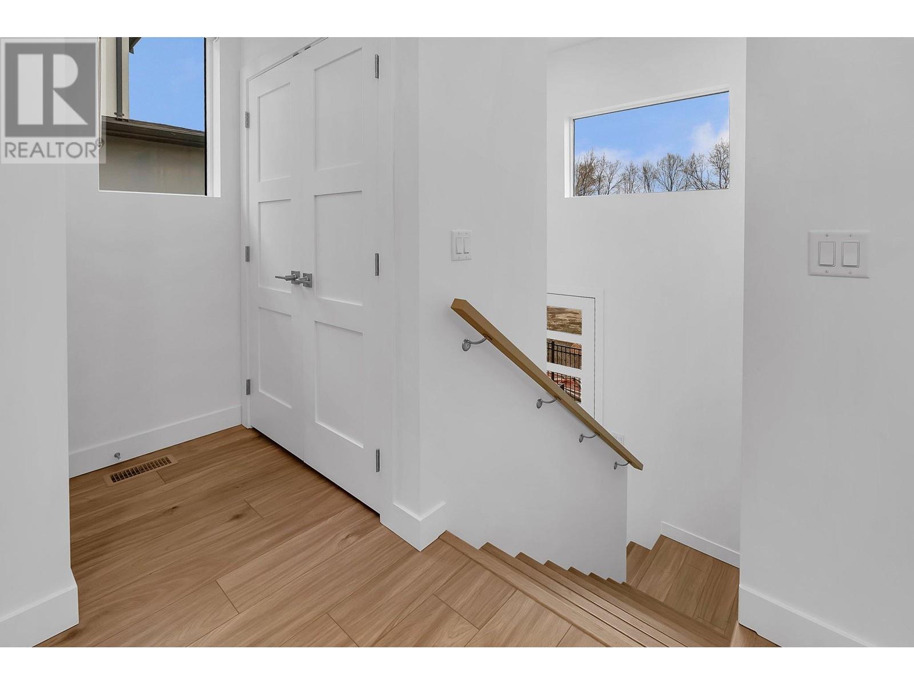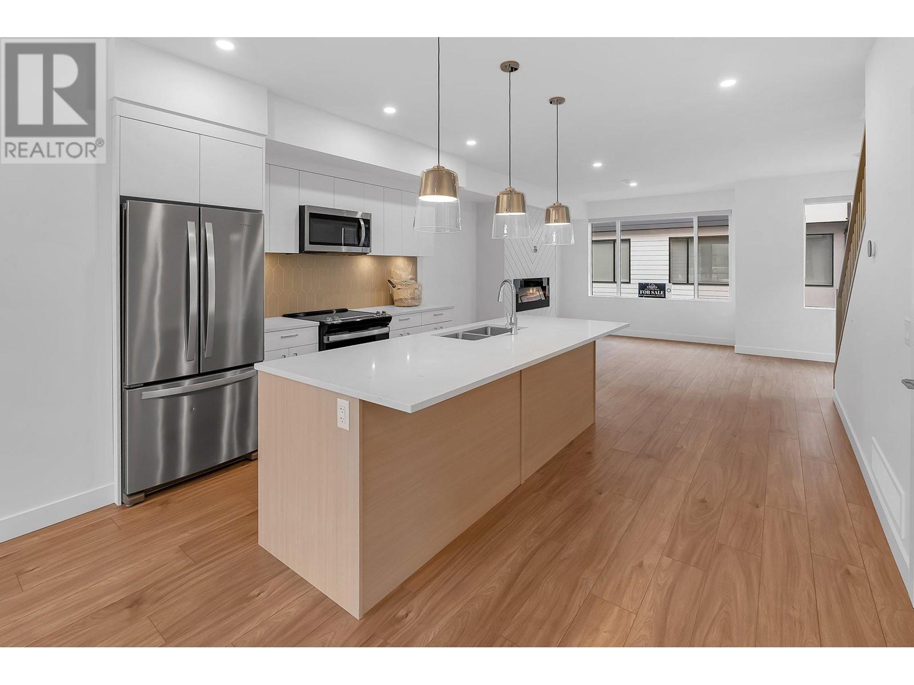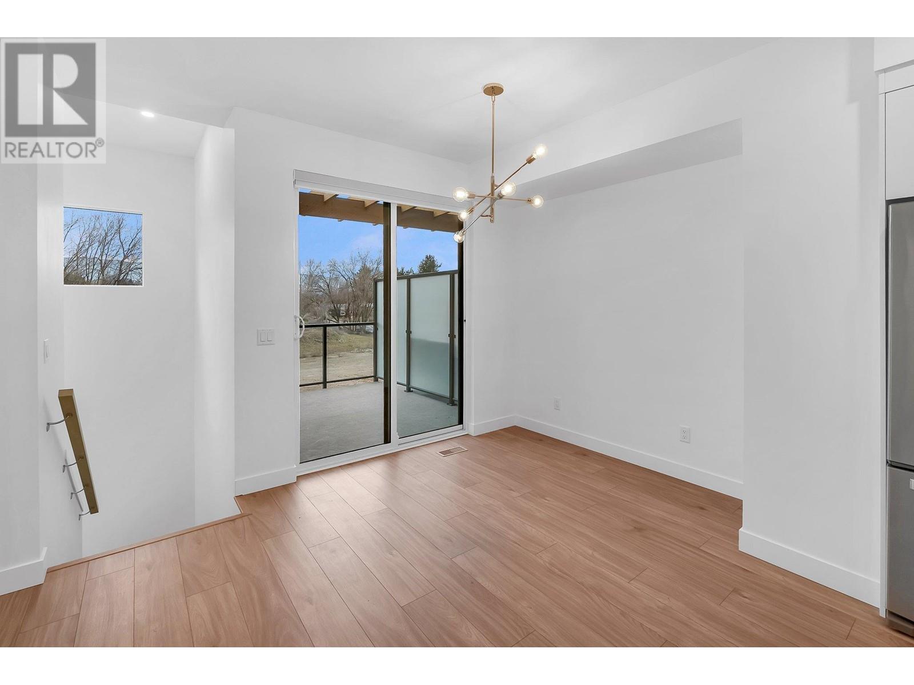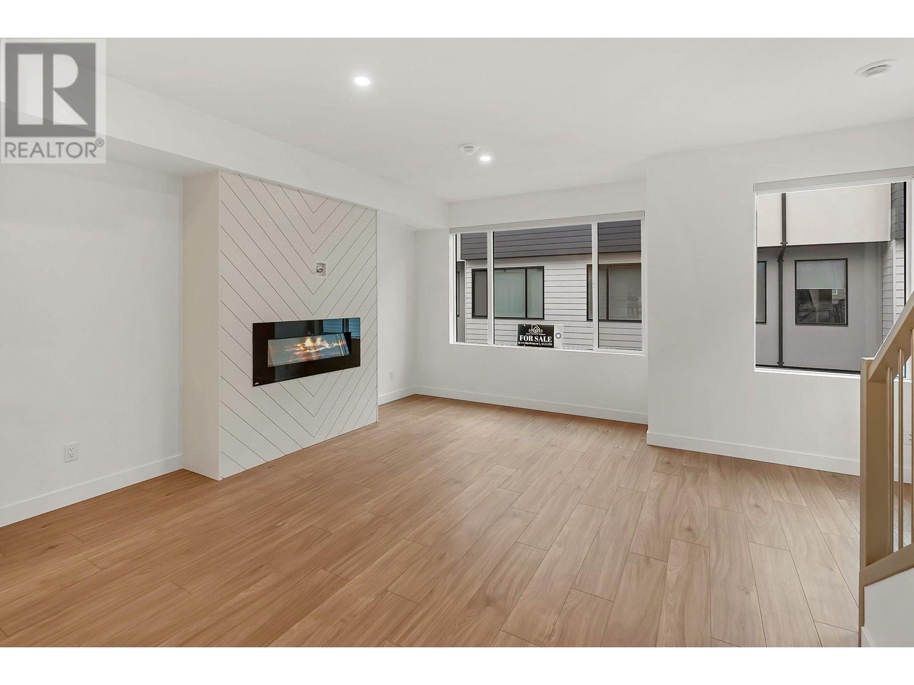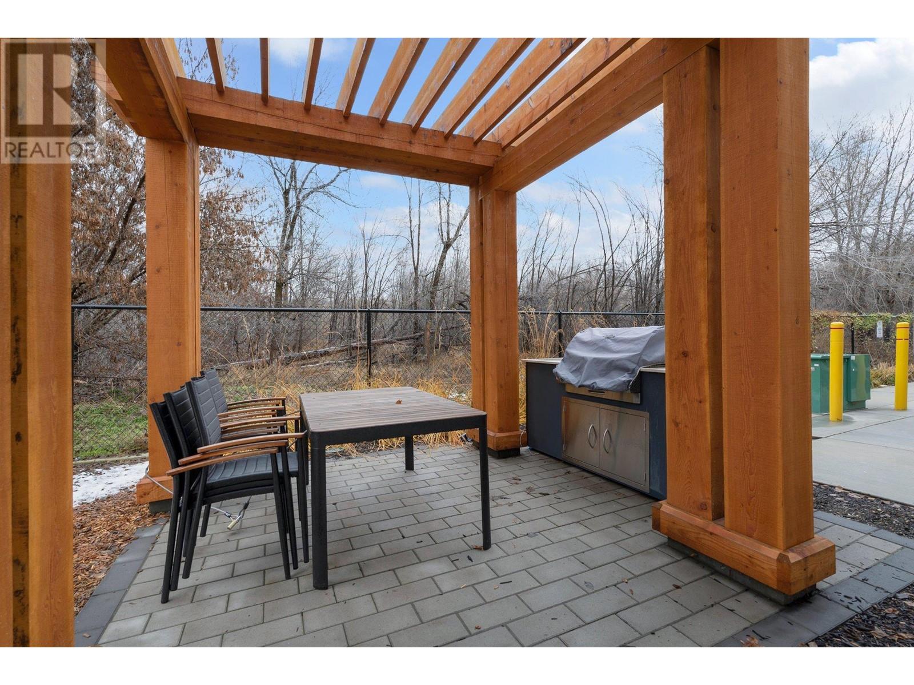1225 Findlay Road Unit# 14 Kelowna, British Columbia V1X 5B1
$689,900Maintenance,
$262.23 Monthly
Maintenance,
$262.23 MonthlyWelcome to the Nest at Findlay by Millennium Developments. This brand new 3 level, 3 bed, 2.5 bath t/h is centrally located close to everything on a quiet street. This home features an open concept design; living room, kitchen, powder room, and dining room with access to a private balcony including gas BBQ hookup. A modern kitchen with quartz countertops, s/s appliances and large island perfect for entertaining. The laundry room is conveniently located on the upper level. Luxury finishes include under-cabinet lighting, spa-like ensuite, designer fireplace, dual vanity ensuite, large walk-in-closet, and extra-large living room. Also includes a fenced yard & double s x s garage. Complex amenities include a community garden, jungle gym, and outdoor BBQ area. Located within walking distance to Ben Lee Park, Rutland Centennial Park, YMCA, Rutland Sports Fields, shopping and public transit. Pets allowed w/ restrictions (2 dogs, or 2 cats, or 1 of each). GST Applicable. This outstanding home is move-in ready! Open House Sunday, Feb. 9 12-2pm (id:61048)
Open House
This property has open houses!
12:00 pm
Ends at:2:00 pm
Property Details
| MLS® Number | 10334004 |
| Property Type | Single Family |
| Neigbourhood | Rutland North |
| Community Name | The Nest at Findlay |
| Amenities Near By | Public Transit, Airport, Park, Recreation, Schools, Shopping |
| Community Features | Family Oriented, Pets Allowed, Pet Restrictions, Pets Allowed With Restrictions |
| Features | Level Lot, Central Island, One Balcony |
| Parking Space Total | 2 |
| Structure | Playground |
Building
| Bathroom Total | 3 |
| Bedrooms Total | 3 |
| Appliances | Refrigerator, Range - Electric, Microwave, Washer & Dryer |
| Architectural Style | Contemporary |
| Constructed Date | 2023 |
| Construction Style Attachment | Attached |
| Cooling Type | Central Air Conditioning |
| Exterior Finish | Stucco, Composite Siding |
| Fire Protection | Sprinkler System-fire, Smoke Detector Only |
| Fireplace Fuel | Electric |
| Fireplace Present | Yes |
| Fireplace Type | Unknown |
| Flooring Type | Carpeted, Laminate |
| Half Bath Total | 1 |
| Heating Type | Forced Air, See Remarks |
| Stories Total | 2 |
| Size Interior | 1,401 Ft2 |
| Type | Row / Townhouse |
| Utility Water | Municipal Water |
Parking
| Attached Garage | 2 |
| Oversize |
Land
| Access Type | Easy Access |
| Acreage | No |
| Land Amenities | Public Transit, Airport, Park, Recreation, Schools, Shopping |
| Landscape Features | Landscaped, Level, Underground Sprinkler |
| Sewer | Municipal Sewage System |
| Size Total Text | Under 1 Acre |
| Zoning Type | Residential |
Rooms
| Level | Type | Length | Width | Dimensions |
|---|---|---|---|---|
| Second Level | 4pc Bathroom | 8'2'' x 7'9'' | ||
| Second Level | Bedroom | 8'6'' x 11'4'' | ||
| Second Level | Bedroom | 8'5'' x 12'6'' | ||
| Second Level | 5pc Ensuite Bath | 11' x 6'4'' | ||
| Second Level | Primary Bedroom | 12' x 10'6'' | ||
| Lower Level | Foyer | 8'2'' x 5'7'' | ||
| Lower Level | Utility Room | 8'6'' x 6'4'' | ||
| Main Level | Pantry | 3' x 9'6'' | ||
| Main Level | Dining Room | 11' x 9' | ||
| Main Level | Kitchen | 12'4'' x 14'2'' | ||
| Main Level | Living Room | 14'3'' x 17'3'' | ||
| Main Level | Partial Bathroom | 3' x 7' |
https://www.realtor.ca/real-estate/27862934/1225-findlay-road-unit-14-kelowna-rutland-north
Contact Us
Contact us for more information
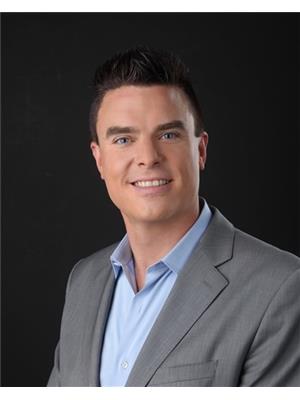
Eric Nygard
Holgard Real Estate Group
www.youtube.com/embed/RfDJsNWrpiI
www.holgardgroup.com/
#6 - 228 Schoolhouse Street
Coquitlam, British Columbia V3K 6V7
(604) 293-8888
(604) 293-8887
www.oakwyn.com
