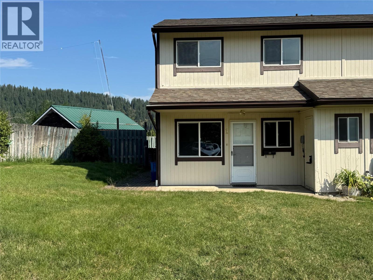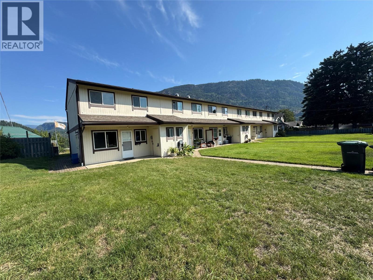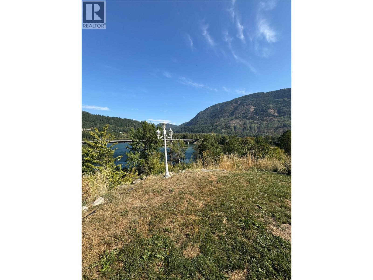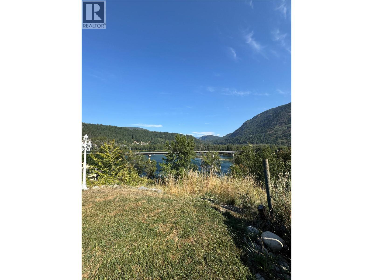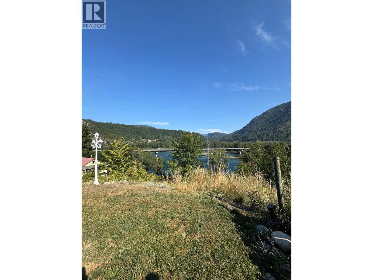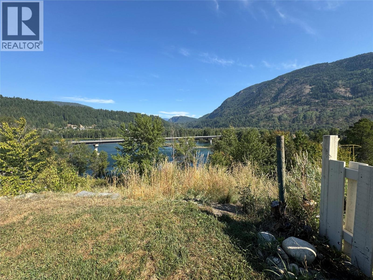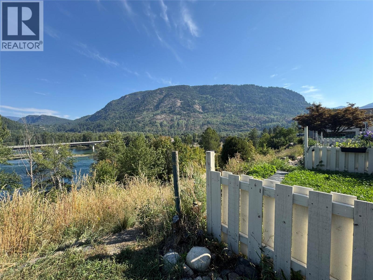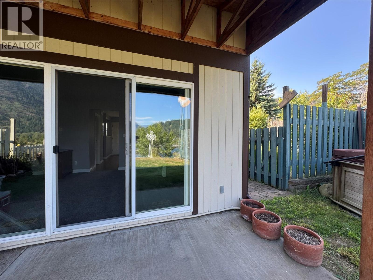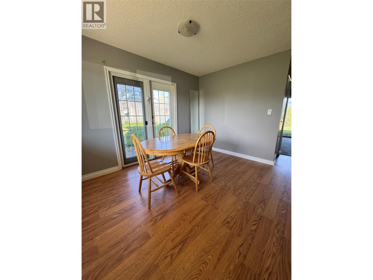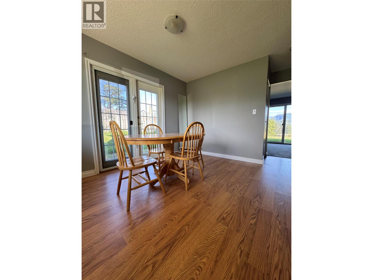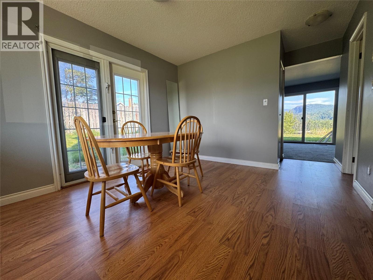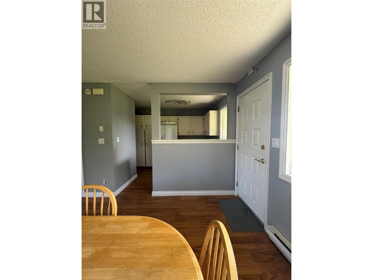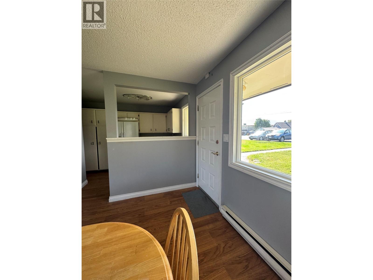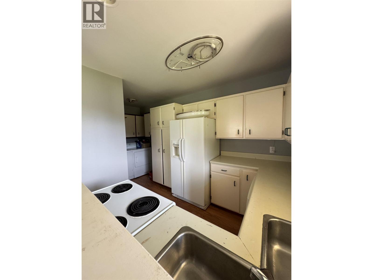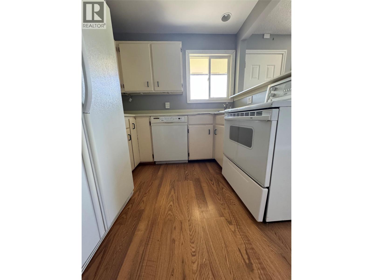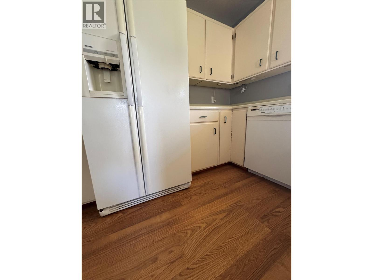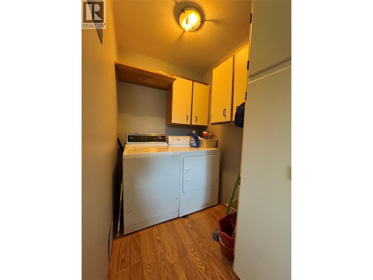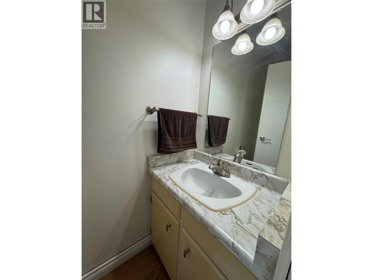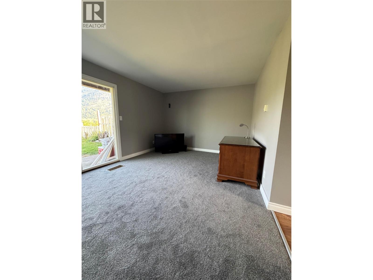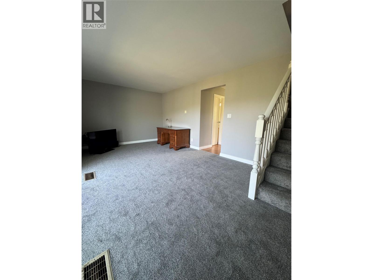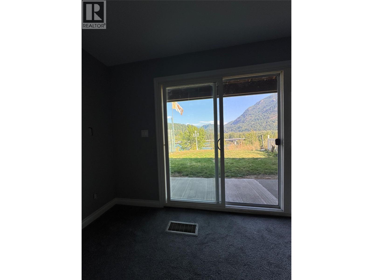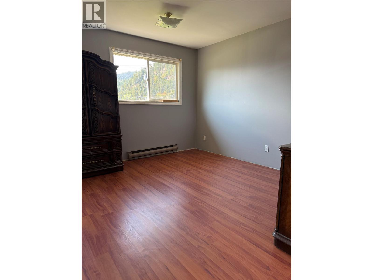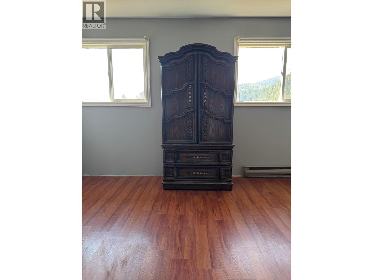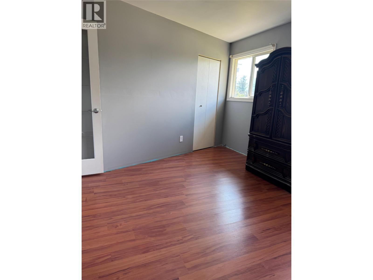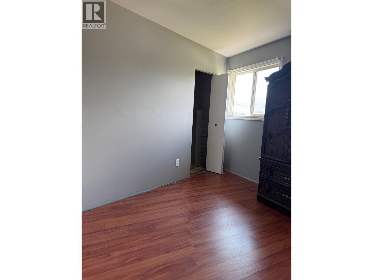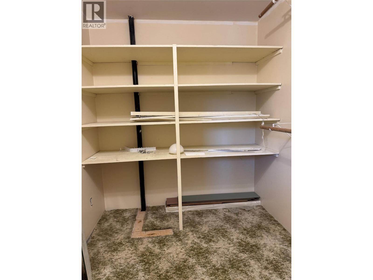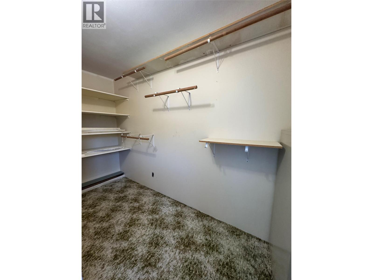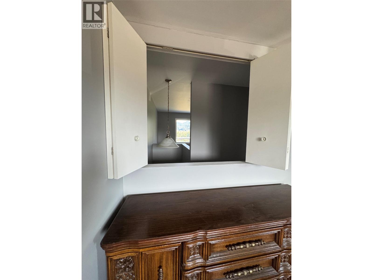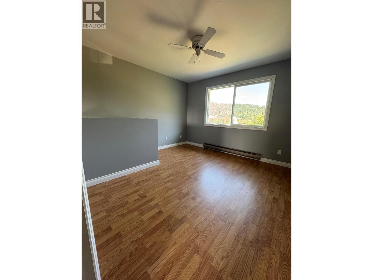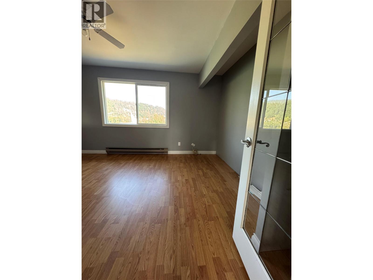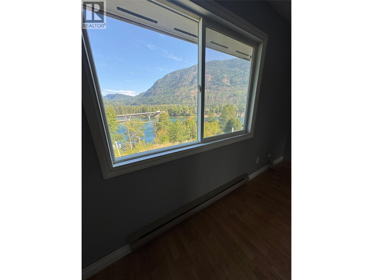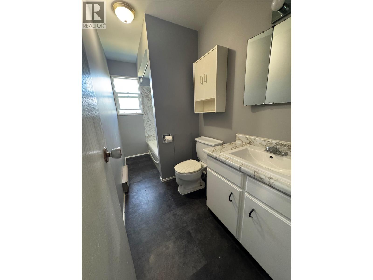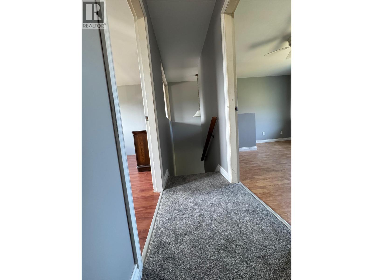1225 1st Street Unit# 1 Castlegar, British Columbia V1N 1A1
$339,000Maintenance, Reserve Fund Contributions, Insurance, Ground Maintenance, Property Management, Other, See Remarks, Sewer, Waste Removal
$250 Monthly
Maintenance, Reserve Fund Contributions, Insurance, Ground Maintenance, Property Management, Other, See Remarks, Sewer, Waste Removal
$250 MonthlyThis bright and welcoming end unit offers a rare combination of value, location, and potential. Freshly painted with upgraded carpet throughout, this home has been thoughtfully reconfigured to feature two spacious bedrooms, including a walk-in closet in the primary suite. Set above the Columbia River, the views are simply breathtaking. Watch ospreys nest, eagles glide overhead, and sunlight dance across the water—all from the comfort of your living room or private outdoor space. Whether you’re sipping your morning coffee or winding down in the evening, the river provides a tranquil, ever-changing backdrop. Located within walking distance to downtown Castlegar, this well-maintained six-unit strata includes an upgraded roof, snow removal, envelope insurance, and open parking. It’s an ideal fit for first-time buyers, downsizers, or anyone seeking a low-maintenance lifestyle with nature at their doorstep. A standout opportunity in a quiet, convenient location—ready for your personal touch. (id:61048)
Property Details
| MLS® Number | 10360443 |
| Property Type | Single Family |
| Neigbourhood | North Castlegar |
| Community Name | Strata N11 |
Building
| Bathroom Total | 2 |
| Bedrooms Total | 2 |
| Constructed Date | 1976 |
| Construction Style Attachment | Attached |
| Half Bath Total | 1 |
| Heating Fuel | Electric |
| Heating Type | Baseboard Heaters |
| Stories Total | 2 |
| Size Interior | 1,128 Ft2 |
| Type | Row / Townhouse |
| Utility Water | Municipal Water |
Land
| Acreage | No |
| Sewer | Municipal Sewage System |
| Size Total Text | Under 1 Acre |
| Zoning Type | Multi-family |
Rooms
| Level | Type | Length | Width | Dimensions |
|---|---|---|---|---|
| Second Level | 4pc Bathroom | 11'5'' x 5'0'' | ||
| Second Level | Primary Bedroom | 12'1'' x 14'2'' | ||
| Second Level | Bedroom | 11'5'' x 16'0'' | ||
| Main Level | Living Room | 11'5'' x 16'0'' | ||
| Main Level | 2pc Bathroom | 6'0'' x 3'0'' | ||
| Main Level | Laundry Room | 5'0'' x 5'0'' | ||
| Main Level | Dining Room | 7'8'' x 12'1'' | ||
| Main Level | Kitchen | 7'8'' x 12'1'' |
https://www.realtor.ca/real-estate/28783818/1225-1st-street-unit-1-castlegar-north-castlegar
Contact Us
Contact us for more information

Tonnie Stewart
www.tonnie-stewart.c21.ca/
www.facebook.com/kootenay.homes
1358 Cedar Avenue
Trail, British Columbia V1R 4C2
(250) 368-8818
(250) 368-8812
