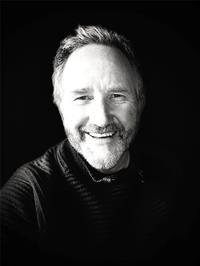1215 Vista Hts Victoria, British Columbia V8T 2H7
$1,295,000
''STUNNING 1913 Character Bungalow Tour | Victoria BC | Heritage Home with Mortgage Helper Suite'' Step into timeless elegance with this stunning Circa 1913 character bungalow in Victoria's Hillside neighborhood. This exceptional heritage home seamlessly blends authentic period charm with thoughtful modern updates. Authentic Heritage Features - Charming front veranda with original stained glass windows - Gleaming fir hardwood floors and distinctive coffered ceilings - Formal living room with classic built-ins and wood-burning fireplace - Custom Merit kitchen cabinets featuring quartz counters and gas cooktop, double wall oven and Adze-hewn beams. Flexible Multi-Level Living Main Level: Primary bedroom, second bedroom, 4-pc bathroom, vaulted family room with exposed Adze-hewn beams with Southwest facing deck access Lower Level:Two bedrooms, full kitchen, sitting room, office, laundry, 4-pc bath, studio space with separate entrance - perfect for multi-generational living or mortgage helper potential. Prime Vista Heights Location **Nearby Amenities:** - Summit Park - 11-acre Garry oak meadow with walking trails - Cedar Hill Recreation Centre- tennis, fitness facilities, art gallery - Quadra Village shopping - grocery, pharmacy, restaurants, coffee shops - Sports fields, skate park, dog park within walking distance Private Outdoor Sanctuary Mature manicured hedges create a lush, private retreat with lawn & apple tree with individual yard space for lower level. This rare 1913 heritage property offers authentic character details, modern functionality, and income potential in a family friendly neighborhood. Perfect for heritage home enthusiasts, growing families, or investors seeking character homes inVictoria BC. (id:61048)
Property Details
| MLS® Number | 1011023 |
| Property Type | Single Family |
| Neigbourhood | Hillside |
| Features | Central Location, Level Lot, Private Setting, Southern Exposure, Other, Rectangular |
| Parking Space Total | 2 |
| Plan | Vip299 |
| Structure | Shed, Patio(s) |
Building
| Bathroom Total | 2 |
| Bedrooms Total | 4 |
| Architectural Style | Other |
| Constructed Date | 1913 |
| Cooling Type | Air Conditioned |
| Fireplace Present | Yes |
| Fireplace Total | 1 |
| Heating Fuel | Electric, Natural Gas |
| Heating Type | Forced Air, Heat Pump |
| Size Interior | 2,510 Ft2 |
| Total Finished Area | 2349 Sqft |
| Type | House |
Parking
| Stall |
Land
| Acreage | No |
| Size Irregular | 6130 |
| Size Total | 6130 Sqft |
| Size Total Text | 6130 Sqft |
| Zoning Type | Residential |
Rooms
| Level | Type | Length | Width | Dimensions |
|---|---|---|---|---|
| Lower Level | Patio | 44'11 x 17'10 | ||
| Lower Level | Patio | 21'10 x 74'5 | ||
| Lower Level | Storage | 17'8 x 4'6 | ||
| Lower Level | Laundry Room | 4'2 x 10'11 | ||
| Lower Level | Studio | 20'9 x 18'8 | ||
| Lower Level | Bathroom | 8'2 x 9'1 | ||
| Lower Level | Sitting Room | 12'5 x 13'8 | ||
| Lower Level | Bedroom | 13'6 x 9'9 | ||
| Lower Level | Office | 10'7 x 14'8 | ||
| Lower Level | Bedroom | 17'8 x 16'9 | ||
| Main Level | Porch | 14'5 x 5'1 | ||
| Main Level | Patio | 21'2 x 15'10 | ||
| Main Level | Bedroom | 9'9 x 7'10 | ||
| Main Level | Primary Bedroom | 11'1 x 23'5 | ||
| Main Level | Bathroom | 4'6 x 10'4 | ||
| Main Level | Family Room | 17'0 x 9'11 | ||
| Main Level | Kitchen | 18'1 x 16'8 | ||
| Main Level | Living Room | 13'0 x 17'2 | ||
| Main Level | Entrance | 4'9 x 10'8 | ||
| Additional Accommodation | Kitchen | 13'4 x 9'7 |
https://www.realtor.ca/real-estate/28850286/1215-vista-hts-victoria-hillside
Contact Us
Contact us for more information

Stephen Foster
Personal Real Estate Corporation
www.stephenfoster.ca/
www.facebook.com/stephenfosterpropertygroup/
ca.linkedin.com/in/stephenbfoster
twitter.com/StephenBFoster
3194 Douglas St
Victoria, British Columbia V8Z 3K6
(250) 383-1500
(250) 383-1533





















































































