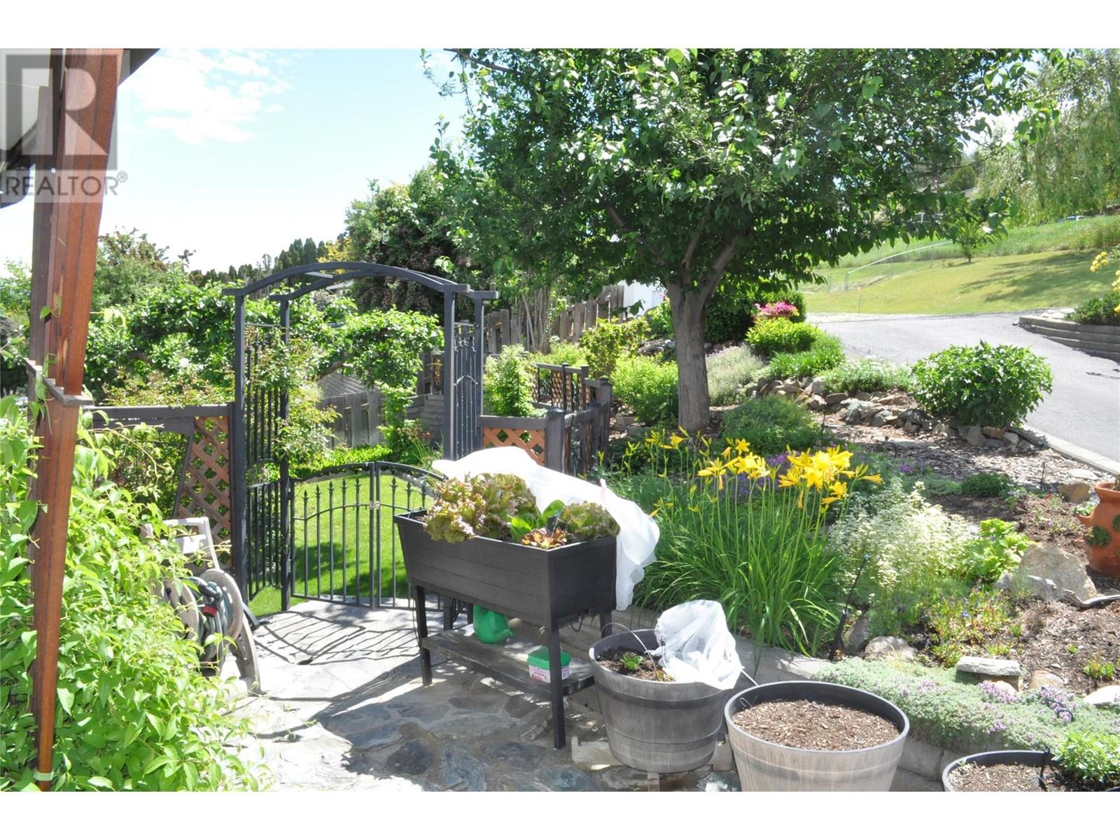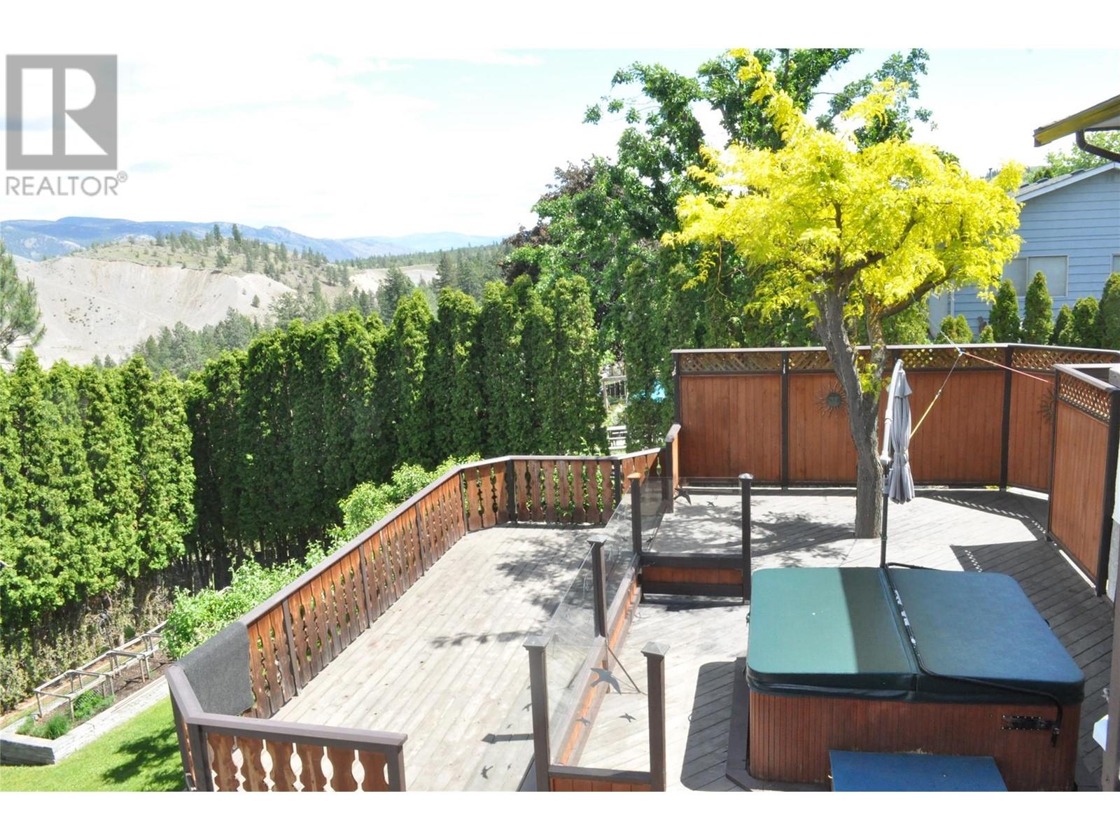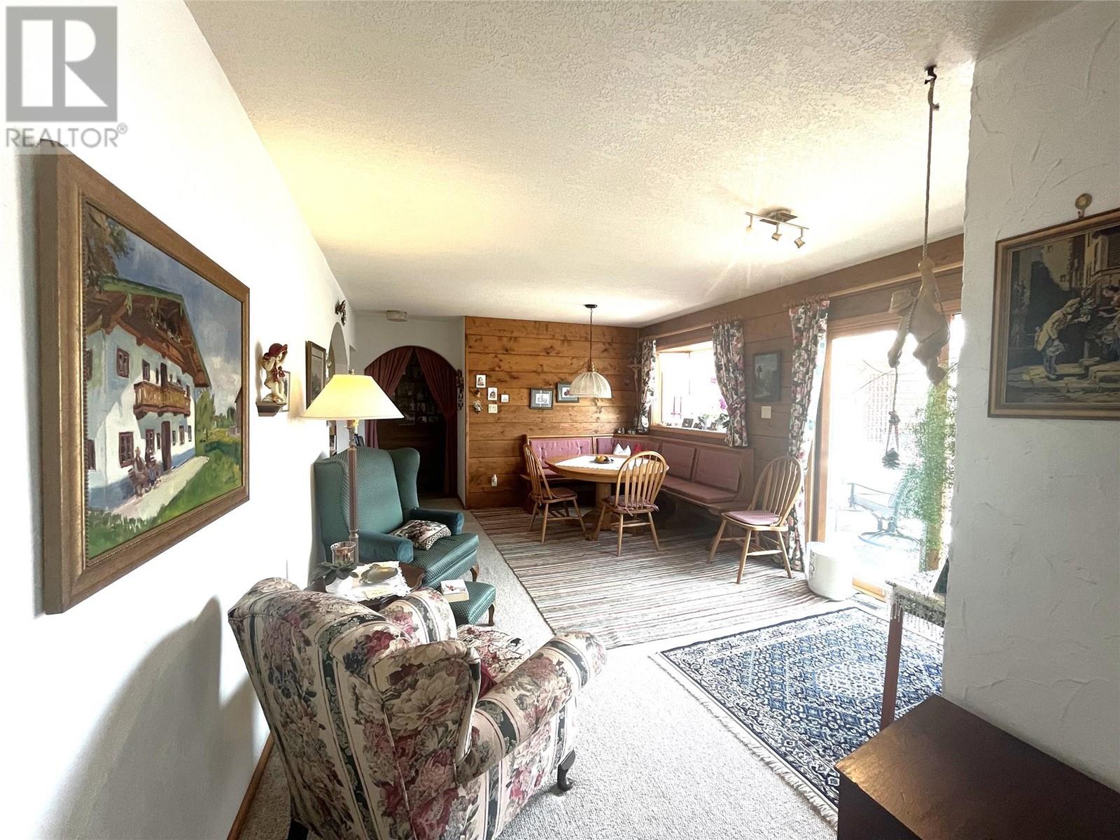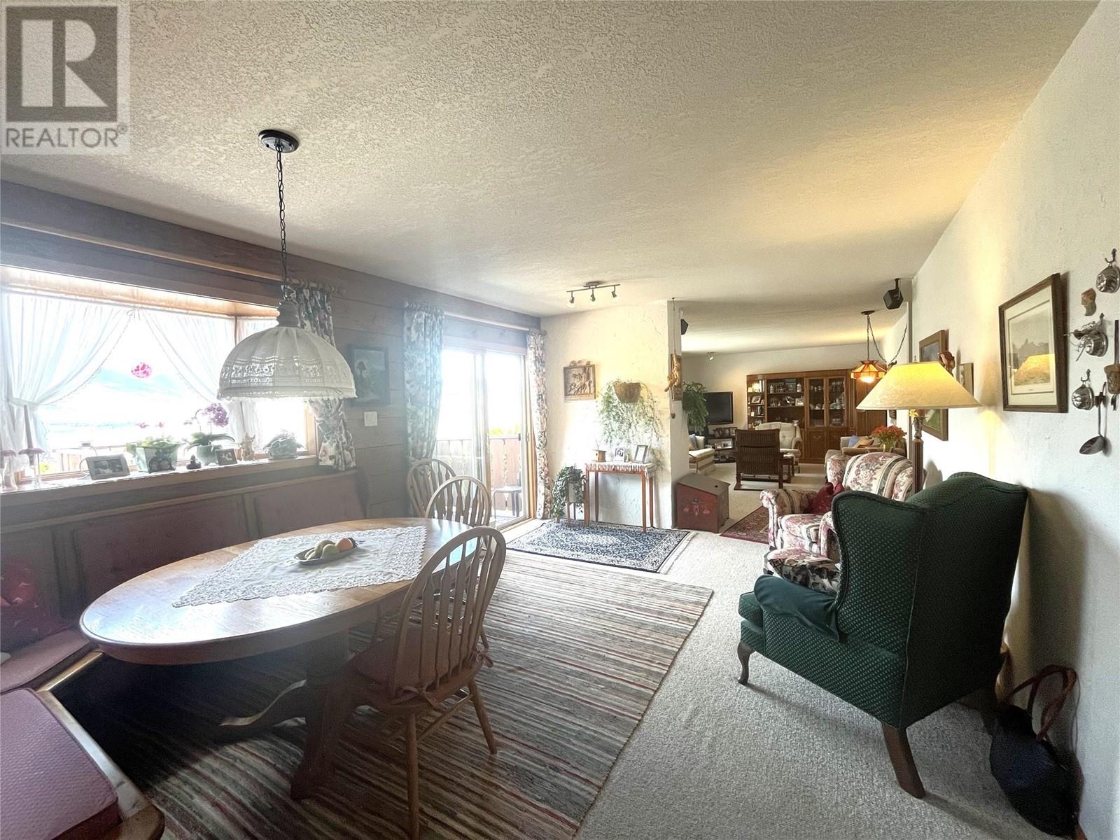1214 Clearview Drive Kamloops, British Columbia V2C 5E5
$749,900
Beautiful country views from this lovingly cared for home in Barnhartvale located near the elementary school. This home offers an immaculate oversized yard with an abundance of flower beds and fruit trees, multiple workshops, large decks, hot tub, and wonderful privacy. Inside this level entry rancher, there are beautiful wood accents, spacious rooms throughout, storage galore, and a bonus cold room. The primary bedroom is on the main floor and offers easy access to the upper deck with sweeping views. This bedroom also offers an oversized ensuite with shower, soaker tub, and his and her closets. Also on the main floor is a large kitchen with plenty of countertops, a spacious dining room, living room and a second bedroom or office. Downstairs you will find a guest bedroom, large rec room which could be used as a bedroom, lots of storage rooms, large laundry, cold room and easy access to the hot tub, workshop, and yards. This is a great home for those who love to garden, those wanting room to run, or those wanting privacy and great views. (id:61048)
Property Details
| MLS® Number | 10349470 |
| Property Type | Single Family |
| Neigbourhood | Barnhartvale |
Building
| Bathroom Total | 3 |
| Bedrooms Total | 3 |
| Architectural Style | Ranch |
| Constructed Date | 1972 |
| Construction Style Attachment | Detached |
| Cooling Type | Central Air Conditioning |
| Heating Type | Forced Air |
| Stories Total | 2 |
| Size Interior | 2,964 Ft2 |
| Type | House |
| Utility Water | Municipal Water |
Parking
| Carport |
Land
| Acreage | No |
| Sewer | Municipal Sewage System |
| Size Irregular | 0.37 |
| Size Total | 0.37 Ac|under 1 Acre |
| Size Total Text | 0.37 Ac|under 1 Acre |
| Zoning Type | Unknown |
Rooms
| Level | Type | Length | Width | Dimensions |
|---|---|---|---|---|
| Basement | Laundry Room | 9'2'' x 8'3'' | ||
| Basement | 3pc Bathroom | 7'3'' x 6' | ||
| Basement | Recreation Room | 19' x 12'3'' | ||
| Basement | Bedroom | 8'10'' x 11'7'' | ||
| Main Level | Bedroom | 11'6'' x 11'4'' | ||
| Main Level | 4pc Ensuite Bath | 14' x 6'10'' | ||
| Main Level | Primary Bedroom | 12'11'' x 11'4'' | ||
| Main Level | 4pc Bathroom | 9'3'' x 7'3'' | ||
| Main Level | Living Room | 19' x 13' | ||
| Main Level | Dining Room | 16' x 12'4'' | ||
| Main Level | Kitchen | 13' x 12'5'' |
https://www.realtor.ca/real-estate/28369514/1214-clearview-drive-kamloops-barnhartvale
Contact Us
Contact us for more information

Doren Quinton
7 - 1315 Summit Dr.
Kamloops, British Columbia V2C 5R9
(250) 869-0101








































