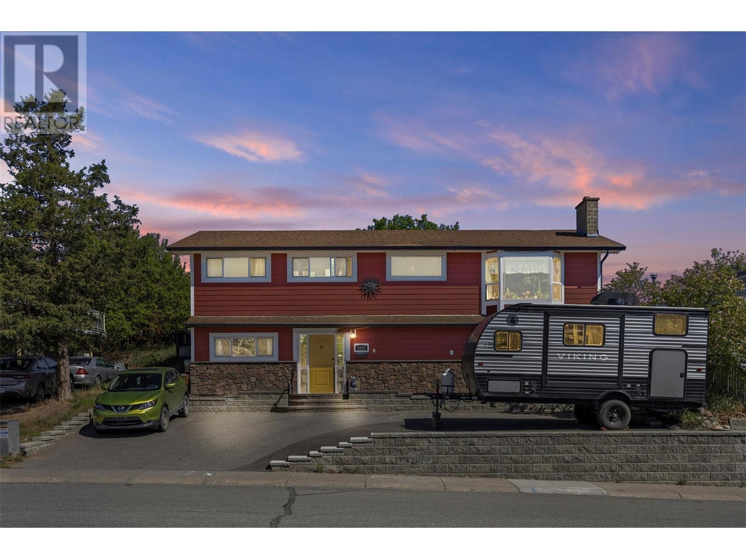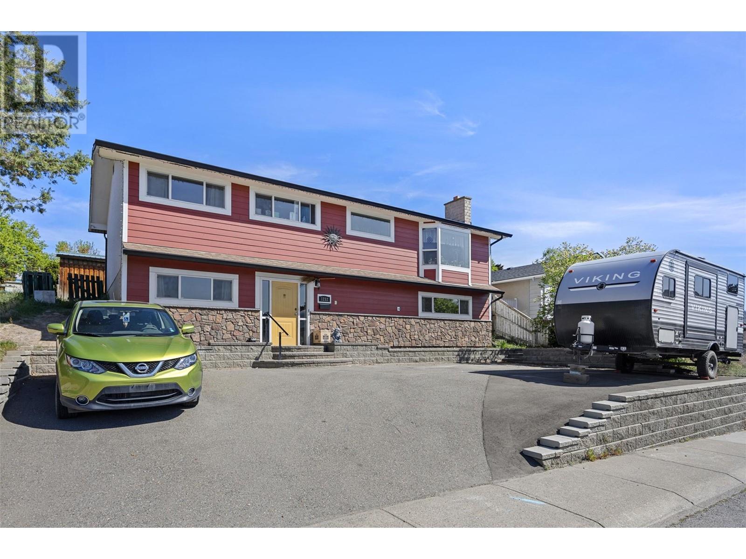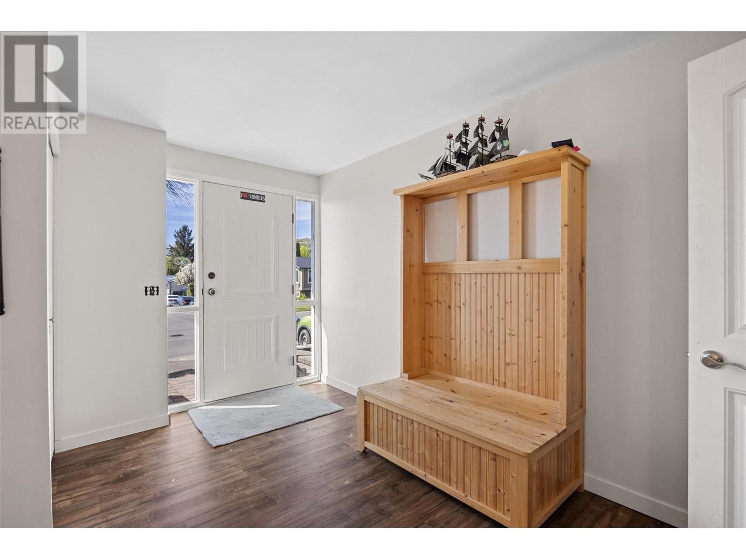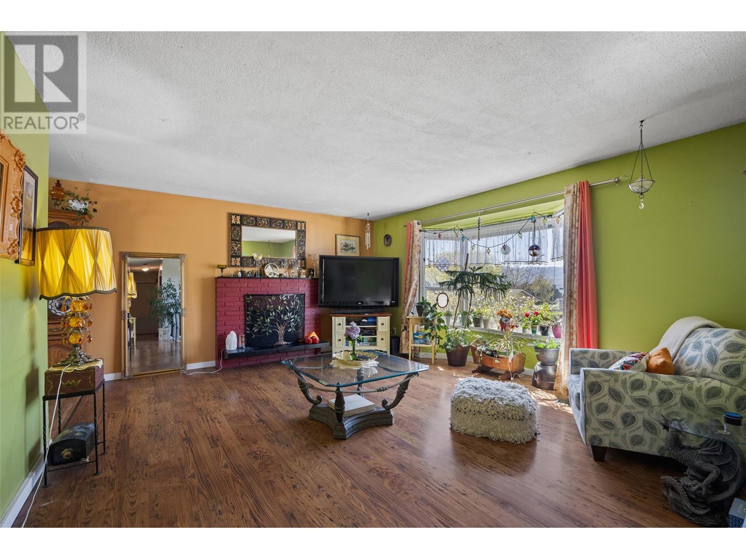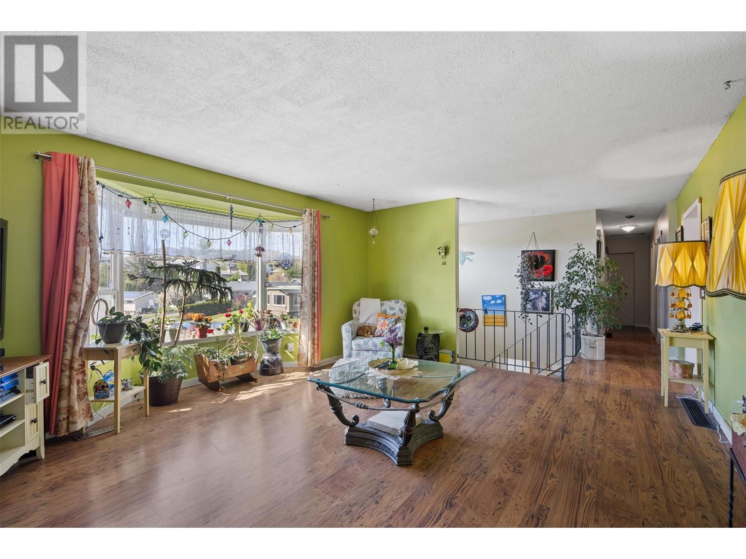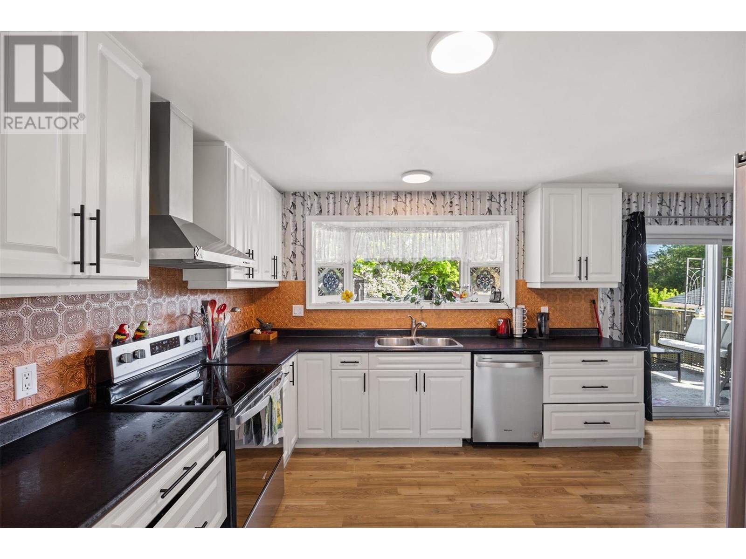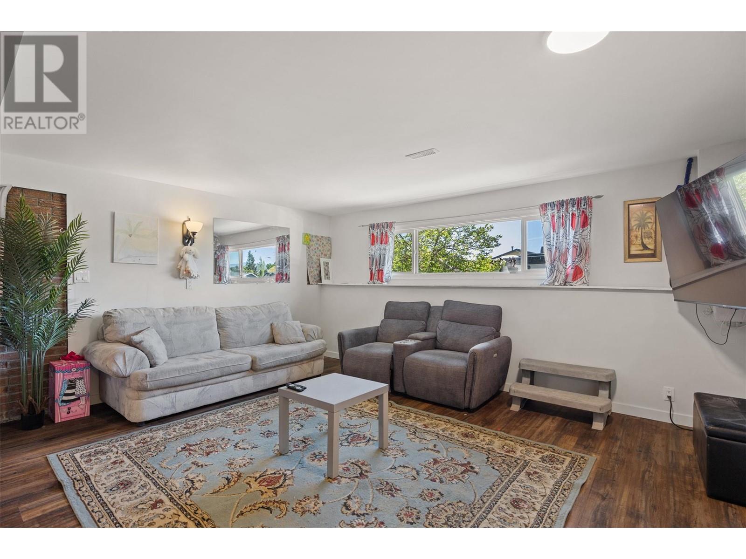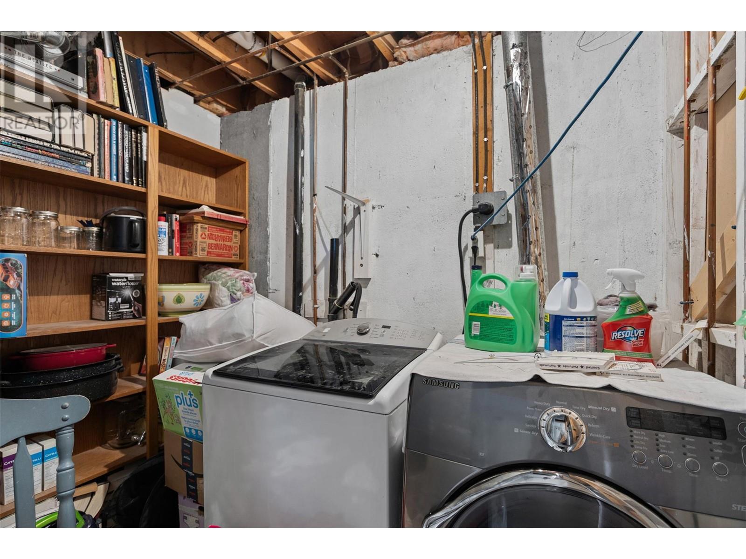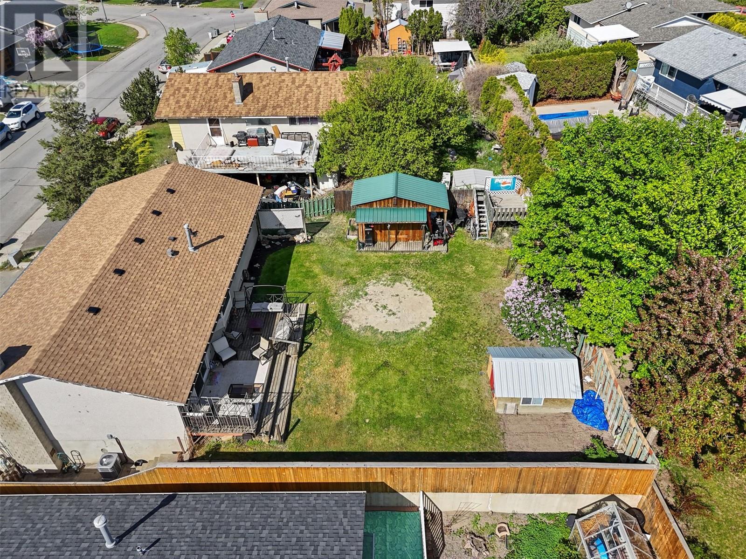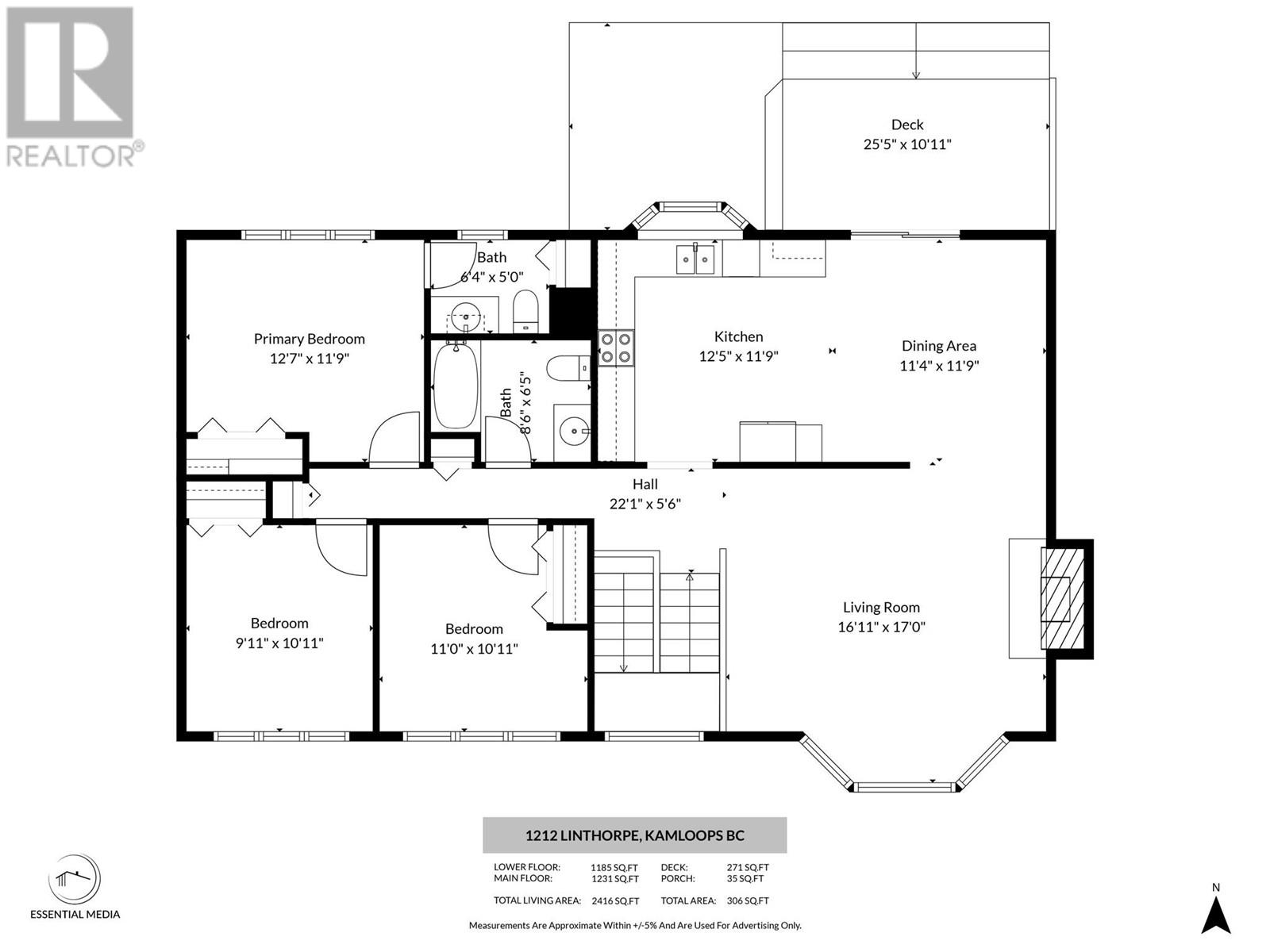1212 Linthorpe Road Kamloops, British Columbia V2B 7S6
$699,900
Welcome to this well maintained, nicely updated family home in the desirable Batchelor Heights. 1212 Linthorpe Rd features a large, open kitchen and dinning area that flows into the living room where you look out a large bay window featuring great views of the city. Off the dinning area, a glass sliding door opens to a large deck. Featuring a flat backyard where you have a large custom shed that could be used as a hobby shed, or plenty of storage, a play structure for the adventurous kids, small chicken coop and plenty of space for a garden with south facing sun exposure. Also on the main floor, 3 nice sized bedrooms, 1.5 bath, including a 2 piece ensuite in the primary bedroom. This basement entry home features a large foyer and large recreation room, 1 bed, 1 full bath, and kitchenette which could all be easily converted into a suite. Plenty of parking in the paved driveway, including room for an RV/Utility trailer. Recent updates include hot water tank(2 months), AC(2 months), kitchen cabinets refaced including hardware(2 months), and roof(spring of 2023). This family oriented neighborhood includes a bus stop right out front and a little hidden gem of a tot lot park just down the street. Reach out with any questions or to book your personal showing! Subject to probate. (id:61048)
Property Details
| MLS® Number | 10347250 |
| Property Type | Single Family |
| Neigbourhood | Batchelor Heights |
Building
| Bathroom Total | 3 |
| Bedrooms Total | 4 |
| Appliances | Refrigerator, Dishwasher, Oven - Electric, Microwave, Hood Fan, Washer & Dryer |
| Constructed Date | 1974 |
| Construction Style Attachment | Detached |
| Cooling Type | Central Air Conditioning |
| Exterior Finish | Stucco, Other |
| Fireplace Fuel | Wood |
| Fireplace Present | Yes |
| Fireplace Type | Conventional |
| Flooring Type | Laminate, Linoleum |
| Half Bath Total | 1 |
| Heating Type | Forced Air, See Remarks |
| Roof Material | Vinyl Shingles |
| Roof Style | Unknown |
| Stories Total | 2 |
| Size Interior | 2,416 Ft2 |
| Type | House |
| Utility Water | Community Water User's Utility |
Parking
| Street | |
| R V |
Land
| Acreage | No |
| Sewer | Municipal Sewage System |
| Size Irregular | 0.14 |
| Size Total | 0.14 Ac|under 1 Acre |
| Size Total Text | 0.14 Ac|under 1 Acre |
| Zoning Type | Unknown |
Rooms
| Level | Type | Length | Width | Dimensions |
|---|---|---|---|---|
| Basement | Laundry Room | 8'0'' x 8'8'' | ||
| Basement | Storage | 11'4'' x 11'4'' | ||
| Basement | Foyer | 16'6'' x 14'5'' | ||
| Basement | Bedroom | 11' x 14'1'' | ||
| Basement | 4pc Bathroom | 8'2'' x 8' | ||
| Basement | Recreation Room | 16'11'' x 17'3'' | ||
| Basement | Family Room | 16'11'' x 8'5'' | ||
| Main Level | 4pc Bathroom | 8'6'' x 6'5'' | ||
| Main Level | Bedroom | 10'11'' x 11' | ||
| Main Level | Bedroom | 9'11'' x 10'11'' | ||
| Main Level | 2pc Ensuite Bath | 6'4'' x 5' | ||
| Main Level | Primary Bedroom | 12'7'' x 11'9'' | ||
| Main Level | Living Room | 16'11'' x 17' | ||
| Main Level | Dining Room | 11'9'' x 11'4'' | ||
| Main Level | Kitchen | 11'9'' x 12'5'' |
https://www.realtor.ca/real-estate/28298844/1212-linthorpe-road-kamloops-batchelor-heights
Contact Us
Contact us for more information

Jonathan Serediak
109 Victoria Street
Kamloops, British Columbia V2C 1Z4
(778) 471-1498
(778) 471-1793
