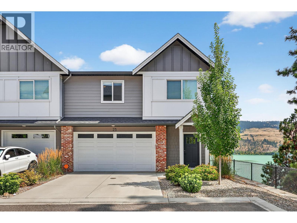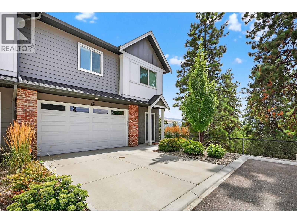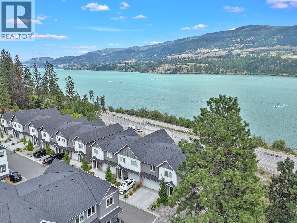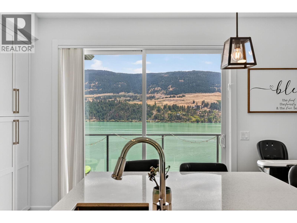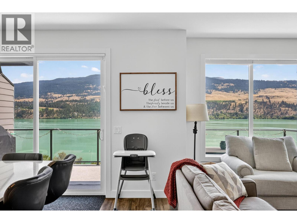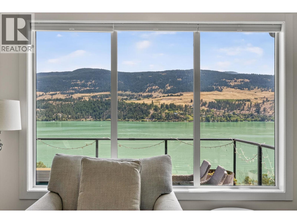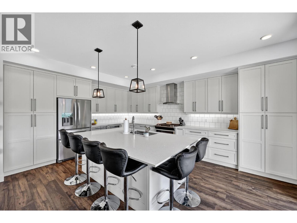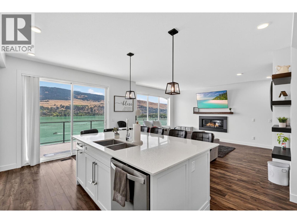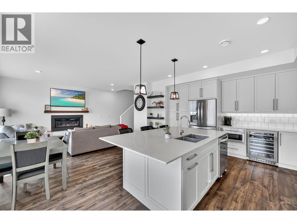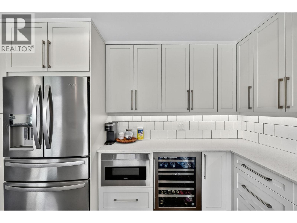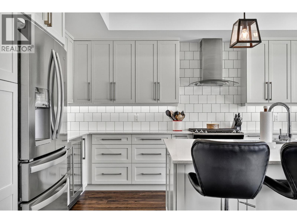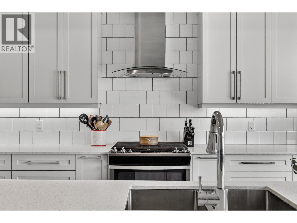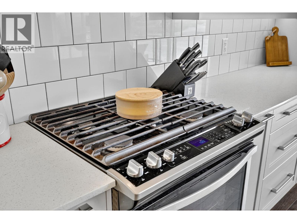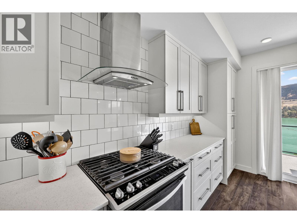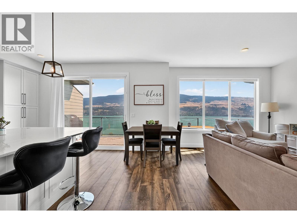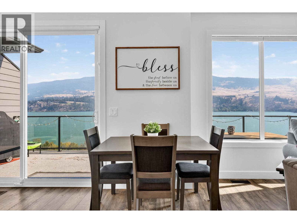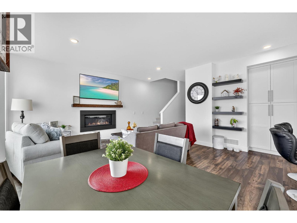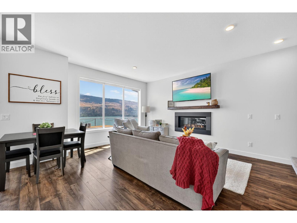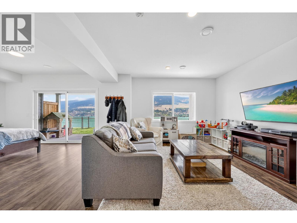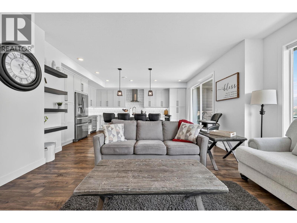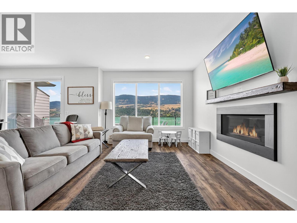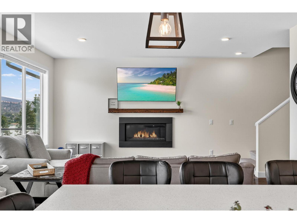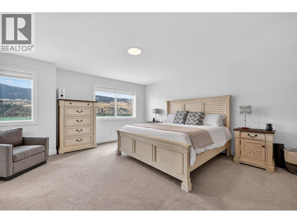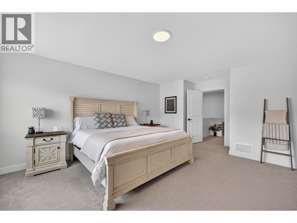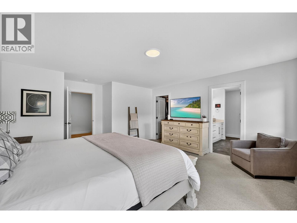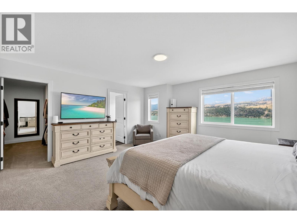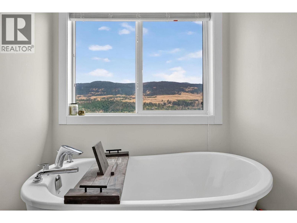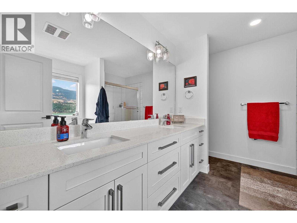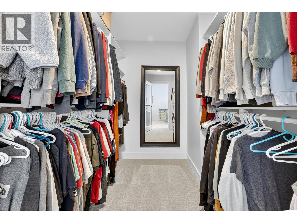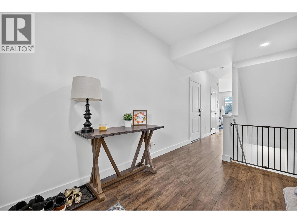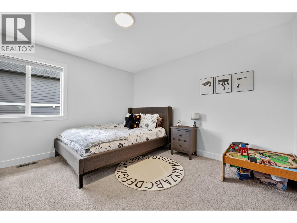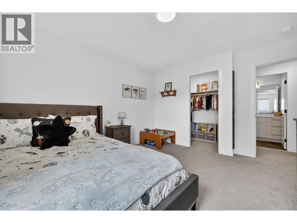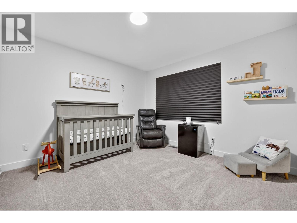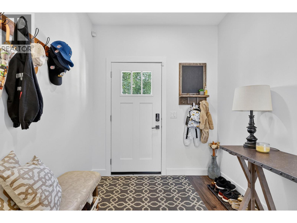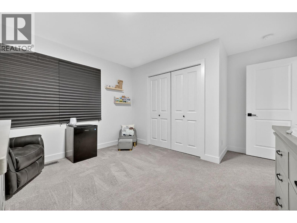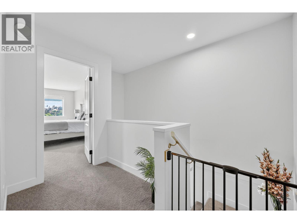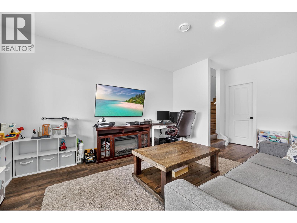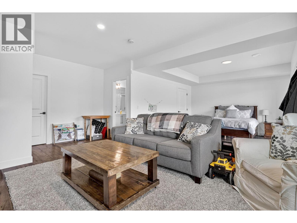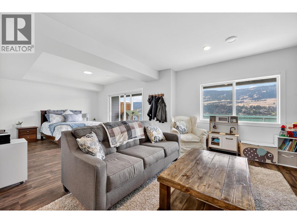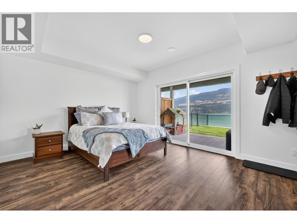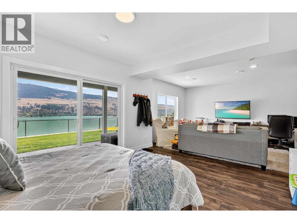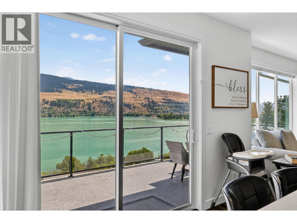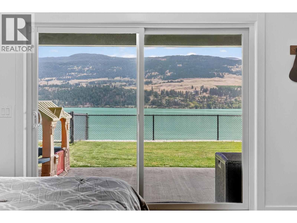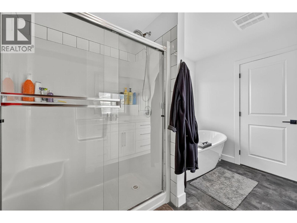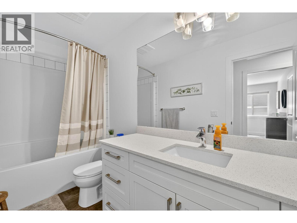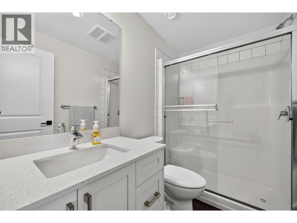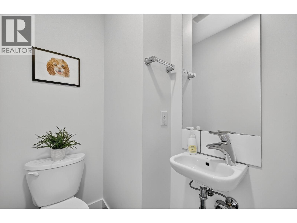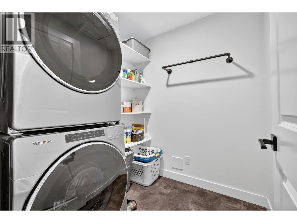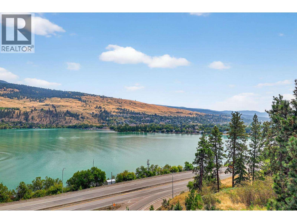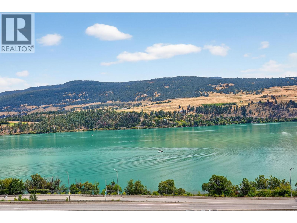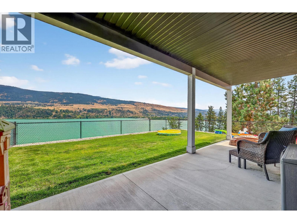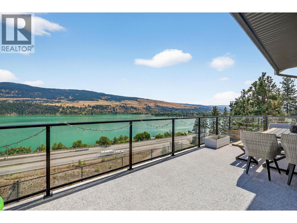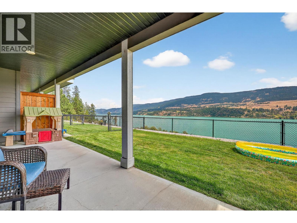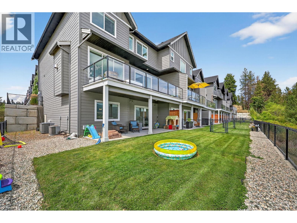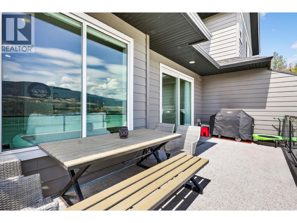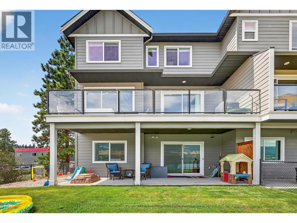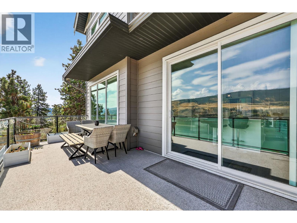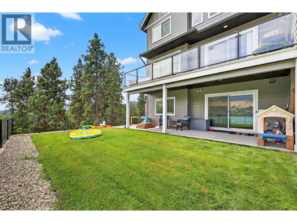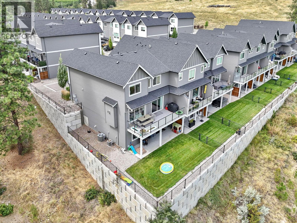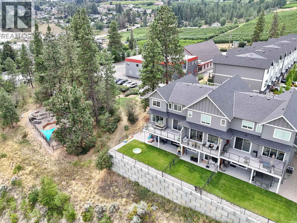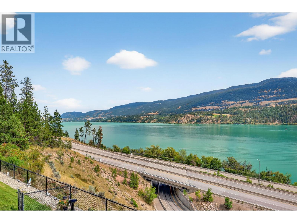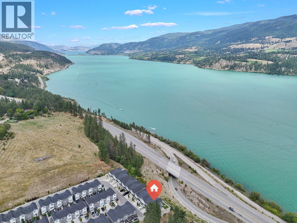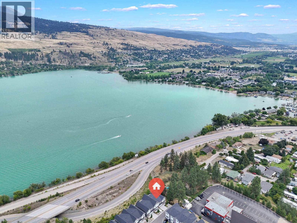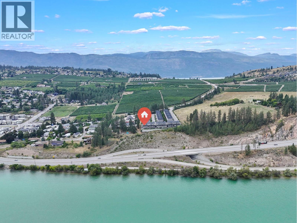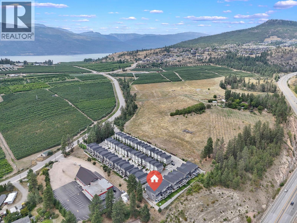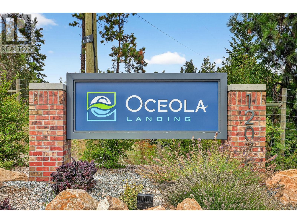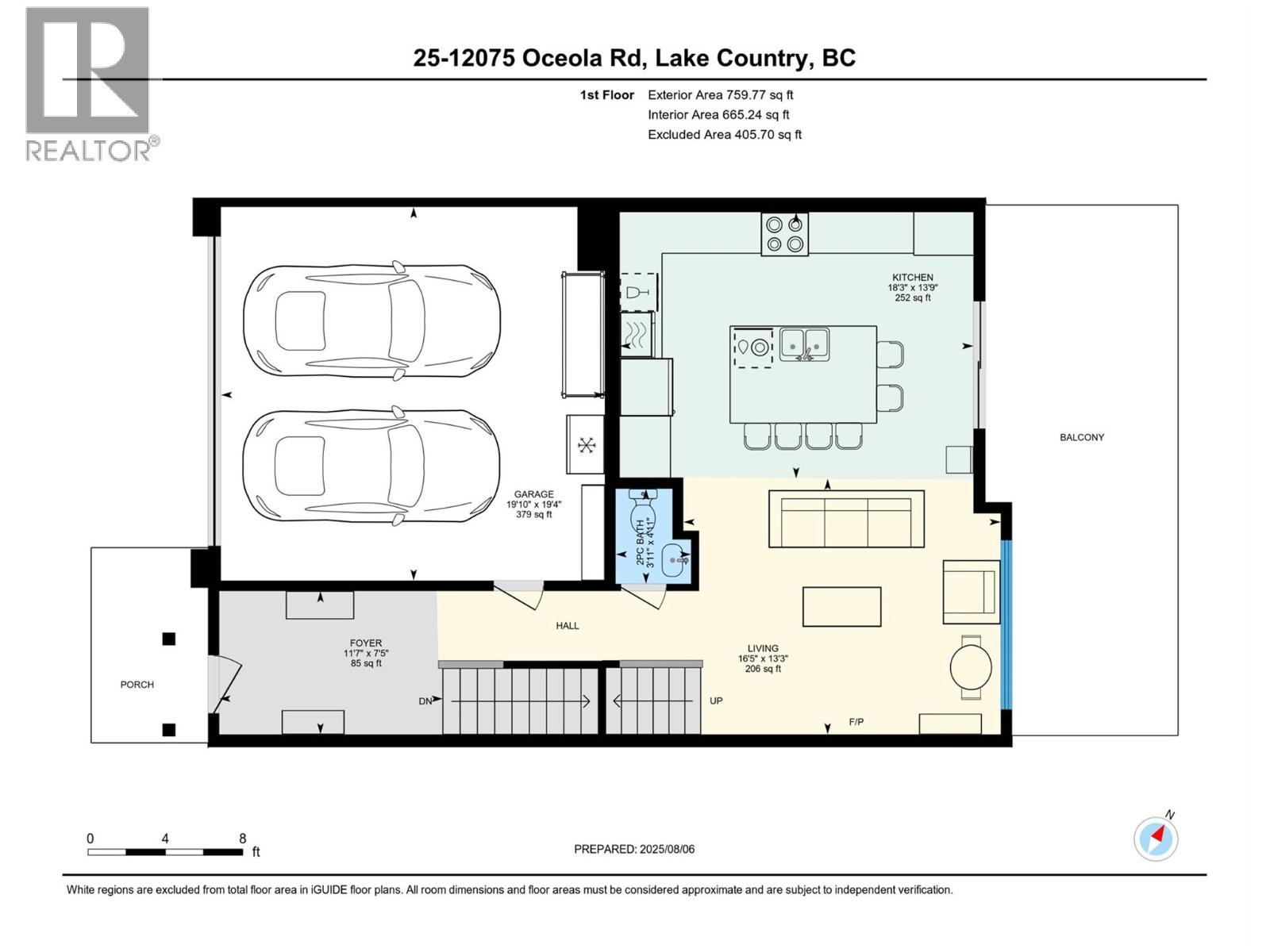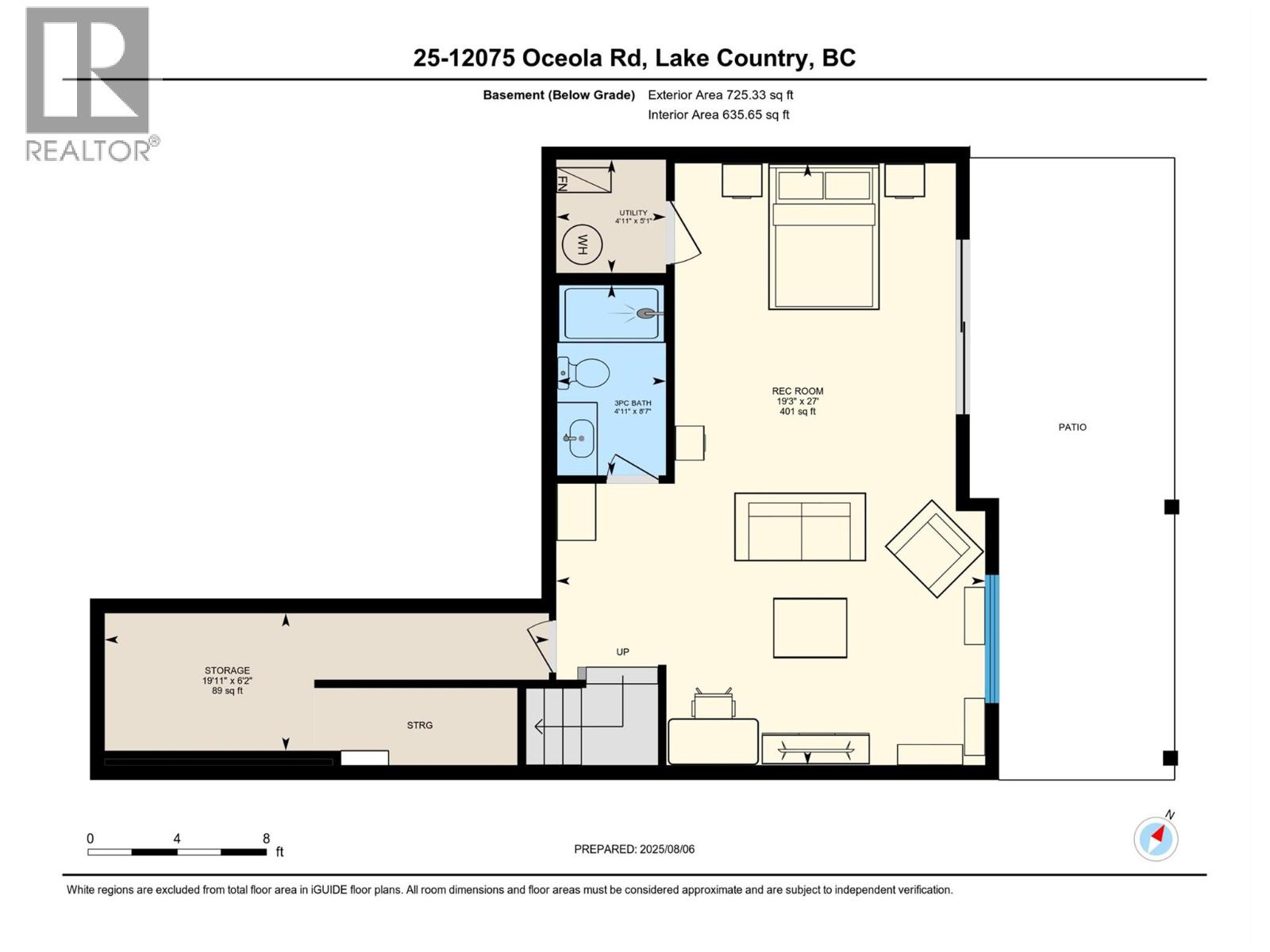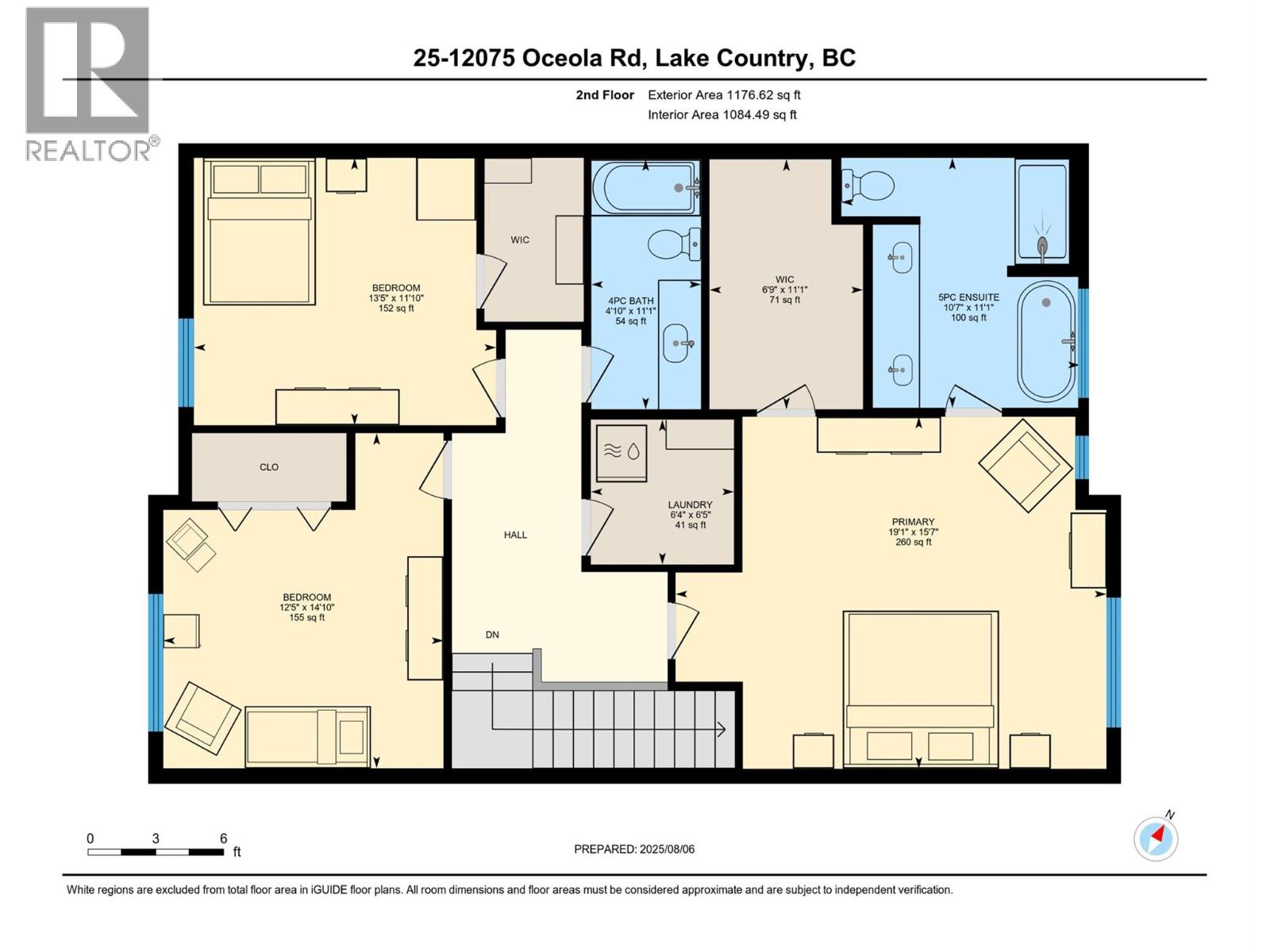Presented by Robert J. Iio Personal Real Estate Corporation — Team 110 RE/MAX Real Estate (Kamloops).
12075 Oceola Road Unit# 25 Lake Country, British Columbia V4V 1H1
$824,900Maintenance,
$300 Monthly
Maintenance,
$300 MonthlyWelcome to this gem of a Lake Country home in sought after Oceola Landing! Incredible 3-bedroom, 4-bathroom end unit townhome, perfectly situated to capture panoramic views of Wood Lake. With three spacious bedrooms upstairs and a convenient powder room on the main level, this home blends comfort and functionality for the modern family. The open-concept main floor is bathed in natural light, featuring a bright and airy living space that flows effortlessly into a well-appointed kitchen—perfect for entertaining. Downstairs, a versatile flex space offers the option for a fourth bedroom, home office, or media room. Step outside to your fully fenced rear yard, ideal for kids, pets, and summer BBQs. Parking is never an issue with a large two-car garage and two additional driveway spaces. Located close to schools, parks, shops, and all the best amenities that Lake Country has to offer, this property truly is a rare find. Whether you’re enjoying the lake views from your living room or exploring the vibrant neighbourhood, you’ll love calling this place home! (id:61048)
Property Details
| MLS® Number | 10358774 |
| Property Type | Single Family |
| Neigbourhood | Lake Country North West |
| Community Name | Ocoela Landing |
| Amenities Near By | Golf Nearby, Airport, Park, Recreation, Schools, Shopping, Ski Area |
| Community Features | Family Oriented, Pets Allowed |
| Features | Level Lot, Private Setting, Corner Site, Central Island |
| Parking Space Total | 2 |
| View Type | Lake View, Mountain View |
| Water Front Type | Other |
Building
| Bathroom Total | 4 |
| Bedrooms Total | 3 |
| Appliances | Refrigerator, Dishwasher, Dryer, Range - Gas, Microwave, See Remarks, Washer, Oven - Built-in |
| Architectural Style | Contemporary |
| Constructed Date | 2019 |
| Construction Style Attachment | Attached |
| Cooling Type | Central Air Conditioning |
| Exterior Finish | Other |
| Fire Protection | Smoke Detector Only |
| Fireplace Fuel | Gas |
| Fireplace Present | Yes |
| Fireplace Type | Unknown |
| Flooring Type | Carpeted, Vinyl |
| Half Bath Total | 1 |
| Heating Fuel | Electric |
| Heating Type | Forced Air, See Remarks |
| Roof Material | Asphalt Shingle |
| Roof Style | Unknown |
| Stories Total | 3 |
| Size Interior | 2,643 Ft2 |
| Type | Row / Townhouse |
| Utility Water | Municipal Water |
Parking
| Additional Parking | |
| Attached Garage | 2 |
Land
| Access Type | Easy Access, Highway Access |
| Acreage | No |
| Fence Type | Fence |
| Land Amenities | Golf Nearby, Airport, Park, Recreation, Schools, Shopping, Ski Area |
| Landscape Features | Landscaped, Level, Underground Sprinkler |
| Sewer | Municipal Sewage System |
| Size Total Text | Under 1 Acre |
Rooms
| Level | Type | Length | Width | Dimensions |
|---|---|---|---|---|
| Second Level | Storage | 19'11'' x 6'2'' | ||
| Second Level | Utility Room | 4'11'' x 5'1'' | ||
| Second Level | 3pc Bathroom | 4'11'' x 8'7'' | ||
| Second Level | Recreation Room | 19'3'' x 27'0'' | ||
| Third Level | Other | 6'9'' x 11'1'' | ||
| Third Level | Laundry Room | 6'4'' x 6'5'' | ||
| Third Level | 4pc Bathroom | 4'10'' x 11'1'' | ||
| Third Level | Bedroom | 12'5'' x 14'10'' | ||
| Third Level | Bedroom | 13'5'' x 11'10'' | ||
| Third Level | 5pc Ensuite Bath | 10'7'' x 11'1'' | ||
| Third Level | Primary Bedroom | 19'1'' x 15'7'' | ||
| Main Level | Kitchen | 18'3'' x 13'9'' | ||
| Main Level | Living Room | 16'5'' x 13'3'' | ||
| Main Level | 2pc Bathroom | 3'11'' x 4'11'' | ||
| Main Level | Foyer | 11'7'' x 7'5'' |
Contact Us
Contact us for more information

Jason Neumann
www.facebook.com/jason.neumann2
www.linkedin.com/in/jasonneumann
twitter.com/JasonNeumann
www.instagram.com/jasonneumann2
www.chamberlainpropertygroup.ca/agents/jason-neumann/
200-525 Highway 97 South
West Kelowna, British Columbia V1Z 4C9
(778) 755-1177
www.chamberlainpropertygroup.ca/
