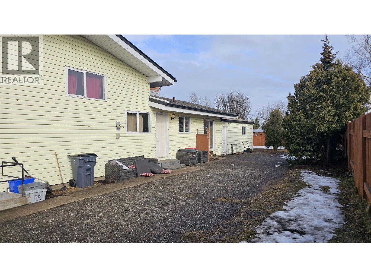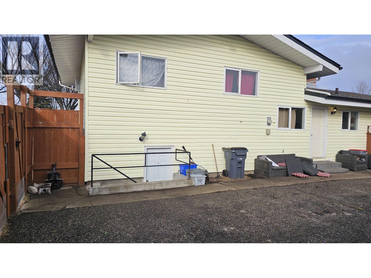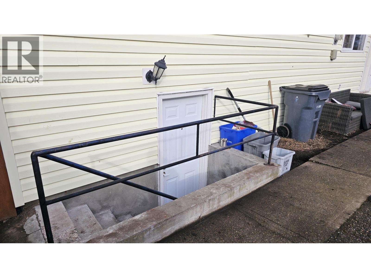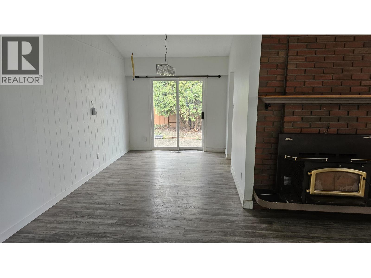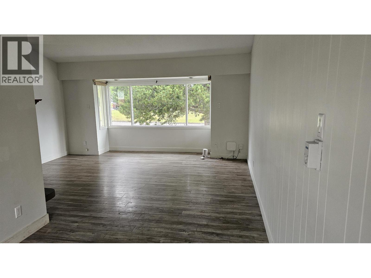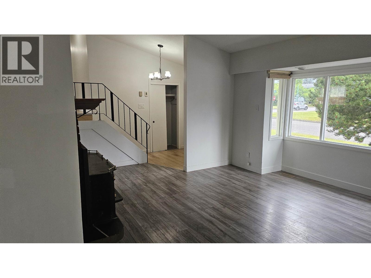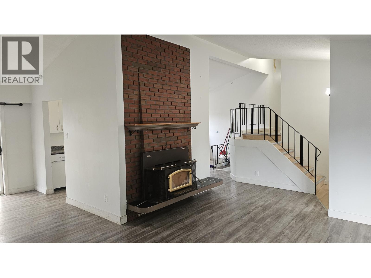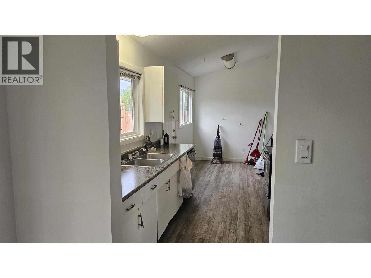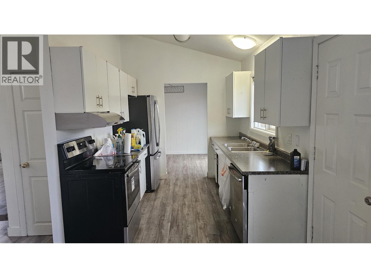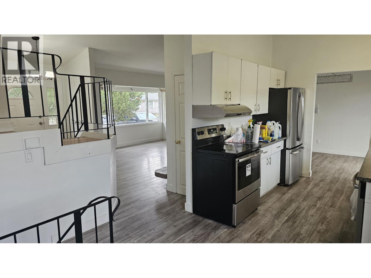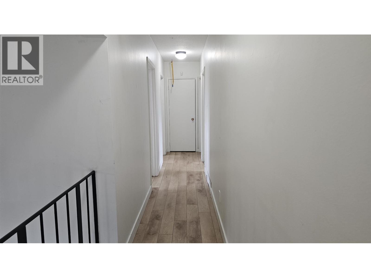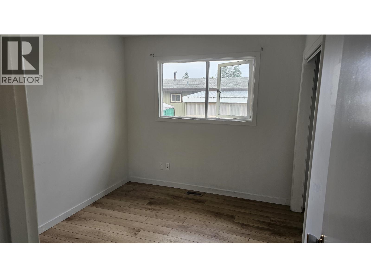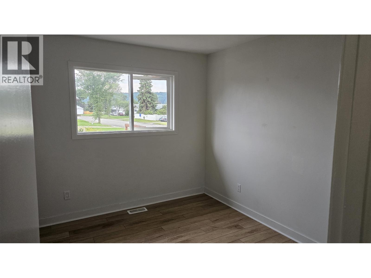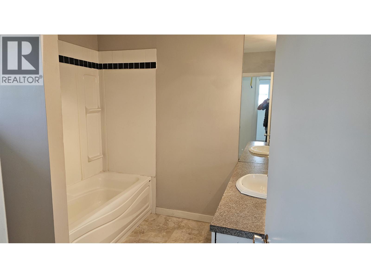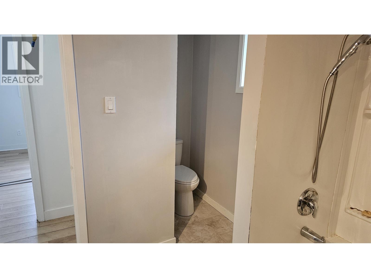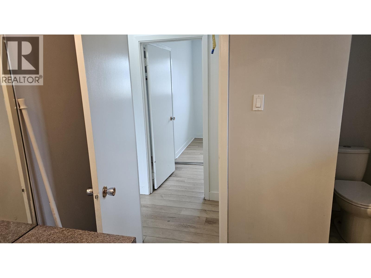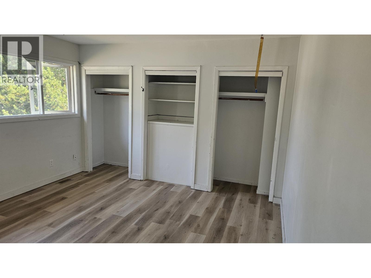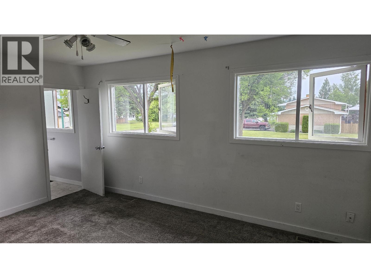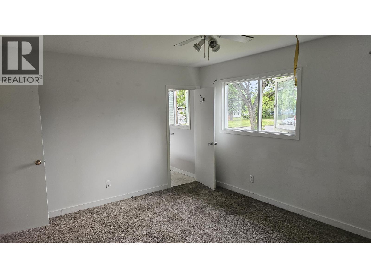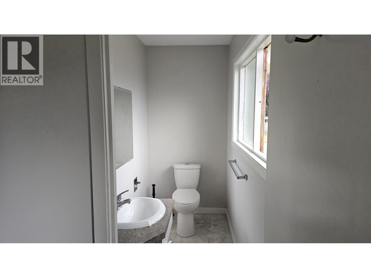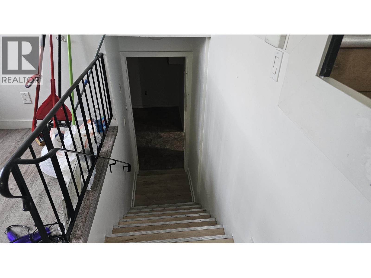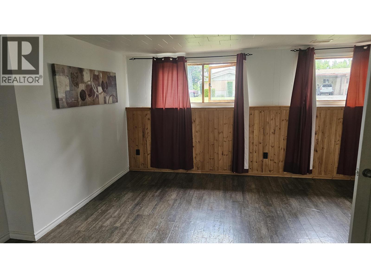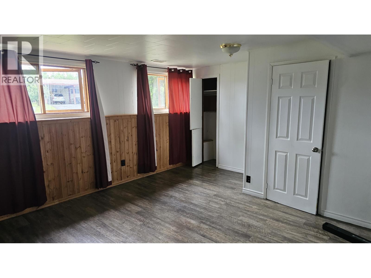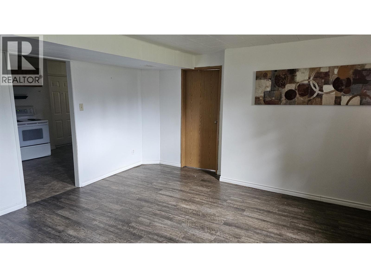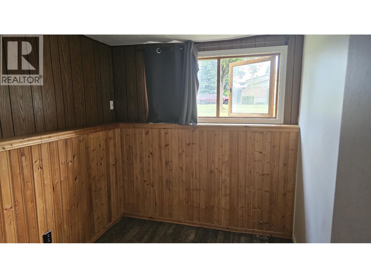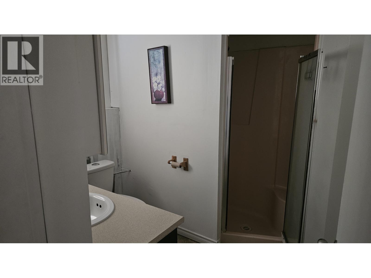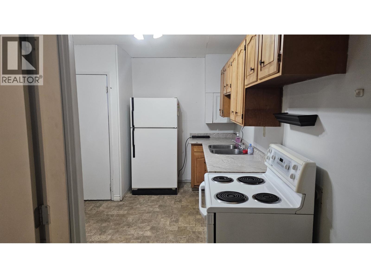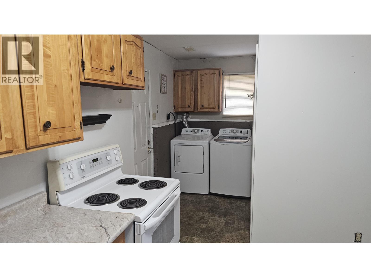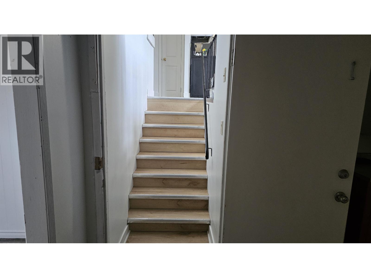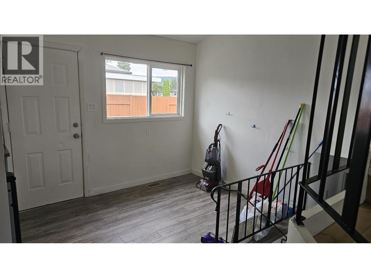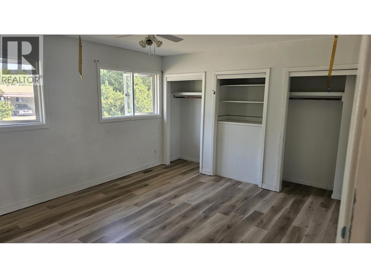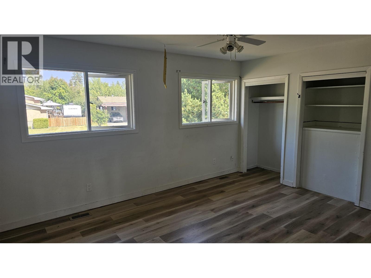(250) 851-3110
info@team110.com
Search a Street, City, Province, RP Number or MLS® Number
1207 Garvin Street Prince George, British Columbia V2M 3Y9
4 Bedroom
3 Bathroom
1,980 ft2
Forced Air
$429,000
What a find... 8800 sq.ft, corner lot in Spruceland. Double garage, RV parking... fenced backyard sun all day long... inside is 3 bedrooms up with a second kitchen down with 1 bedroom down and laundry down... ideal for a simple security separation between suites and adding laundry shared... the latest updates and brightness of this home makes it a winner for a lot of options... (id:61048)
Property Details
| MLS® Number | R2972926 |
| Property Type | Single Family |
Building
| Bathroom Total | 3 |
| Bedrooms Total | 4 |
| Basement Type | Full |
| Constructed Date | 1966 |
| Construction Style Attachment | Detached |
| Exterior Finish | Vinyl Siding |
| Foundation Type | Concrete Perimeter |
| Heating Fuel | Natural Gas |
| Heating Type | Forced Air |
| Roof Material | Asphalt Shingle |
| Roof Style | Conventional |
| Stories Total | 3 |
| Size Interior | 1,980 Ft2 |
| Type | House |
| Utility Water | Municipal Water |
Parking
| Garage | 2 |
Land
| Acreage | No |
| Size Irregular | 8812 |
| Size Total | 8812 Sqft |
| Size Total Text | 8812 Sqft |
Rooms
| Level | Type | Length | Width | Dimensions |
|---|---|---|---|---|
| Above | Primary Bedroom | 12 ft | 15 ft | 12 ft x 15 ft |
| Above | Bedroom 2 | 9 ft | 11 ft | 9 ft x 11 ft |
| Above | Bedroom 3 | 9 ft | 11 ft | 9 ft x 11 ft |
| Basement | Library | 4 ft | 6 ft | 4 ft x 6 ft |
| Basement | Kitchen | 12 ft | 10 ft | 12 ft x 10 ft |
| Basement | Living Room | 14 ft | 15 ft | 14 ft x 15 ft |
| Basement | Bedroom 4 | 10 ft | 12 ft | 10 ft x 12 ft |
| Main Level | Dining Room | 11 ft | 9 ft | 11 ft x 9 ft |
| Main Level | Living Room | 14 ft | 9 ft | 14 ft x 9 ft |
| Main Level | Kitchen | 11 ft | 10 ft | 11 ft x 10 ft |
| Main Level | Eating Area | 9 ft | 7 ft | 9 ft x 7 ft |
https://www.realtor.ca/real-estate/27975761/1207-garvin-street-prince-george
Contact Us
Contact us for more information

Bob Quinlan
bobquinlan.ca/
twitter.com/BobQuinlanpg
RE/MAX Core Realty
1717 Central St. W
Prince George, British Columbia V2N 1P6
1717 Central St. W
Prince George, British Columbia V2N 1P6
(250) 645-5055
(250) 563-1820





