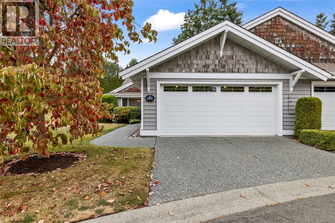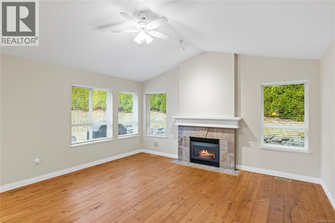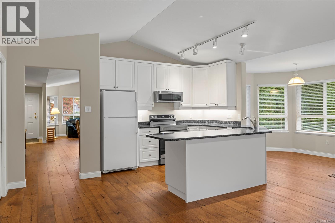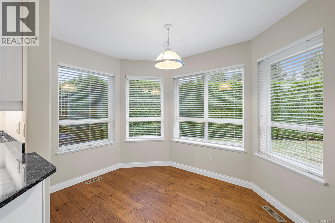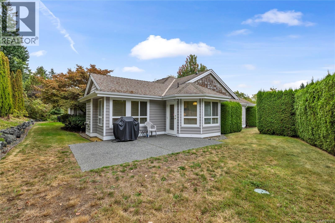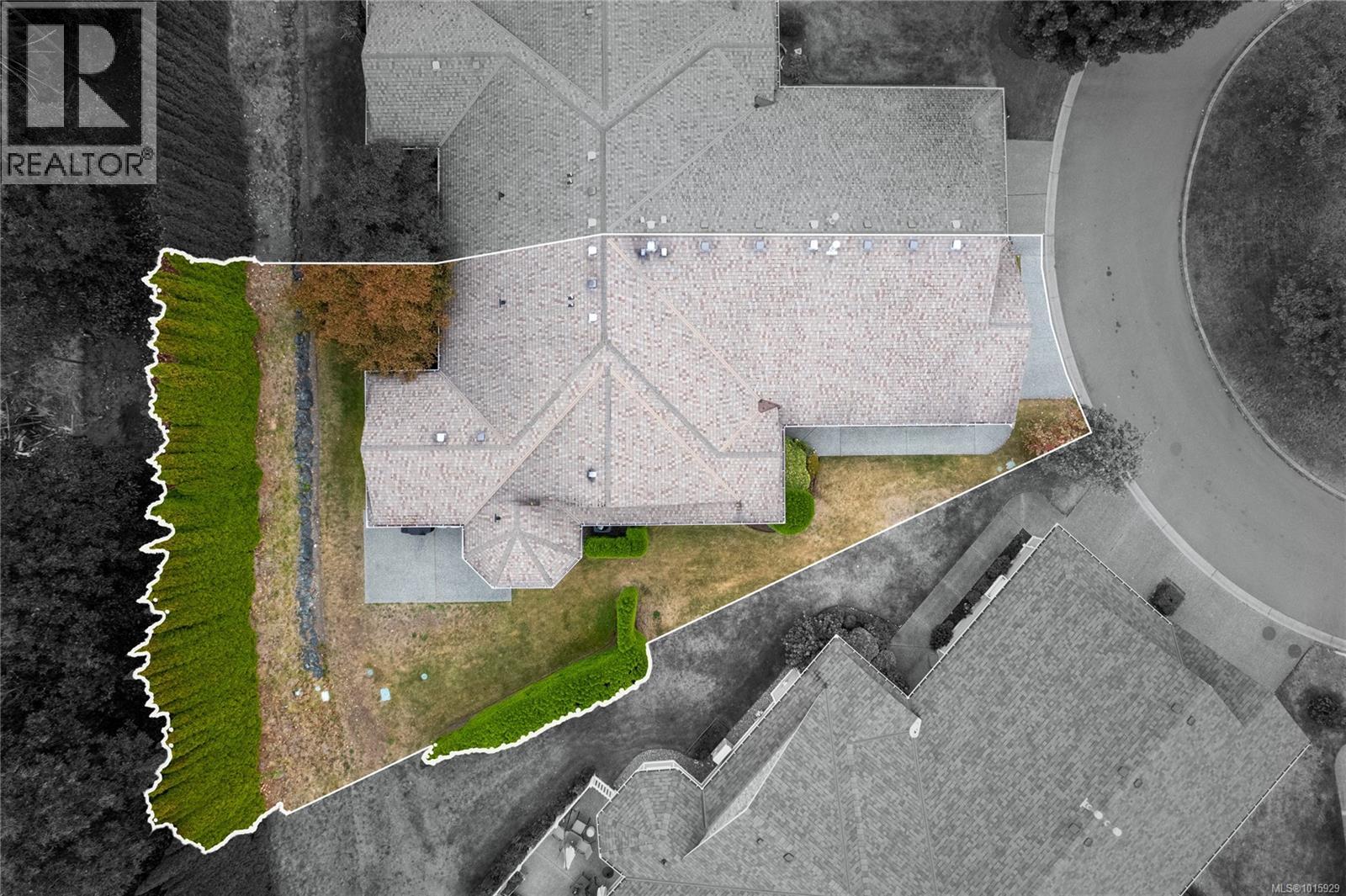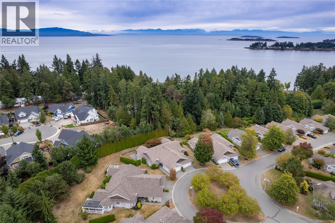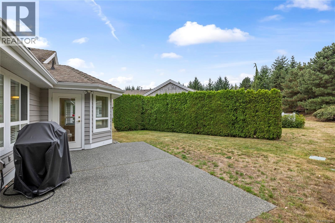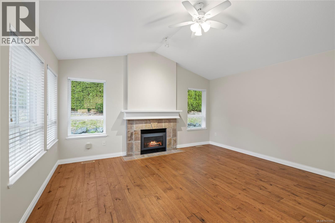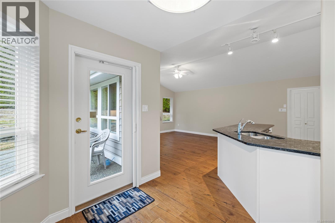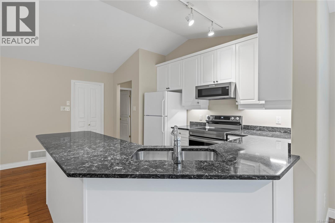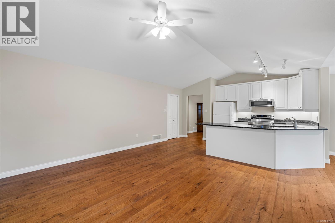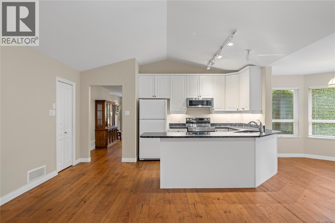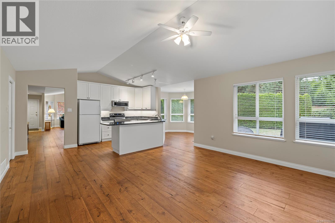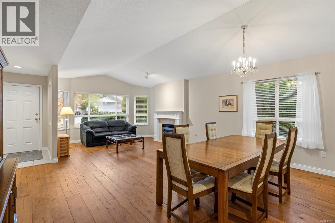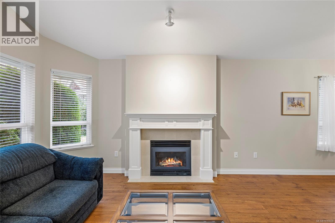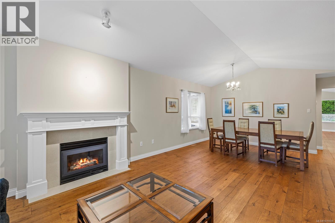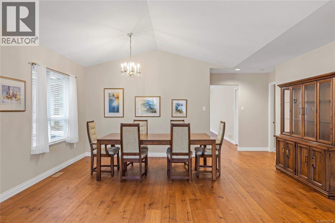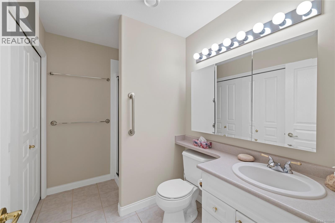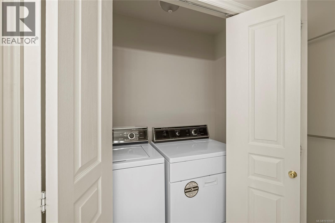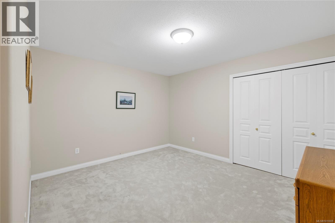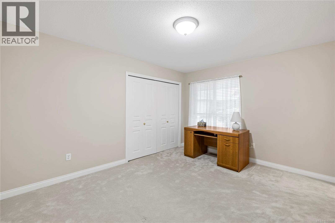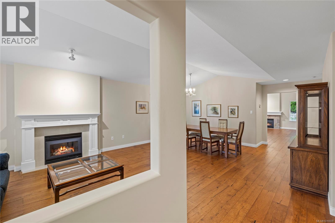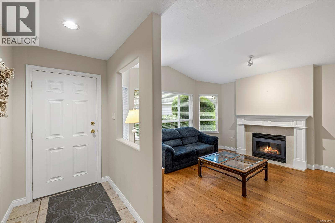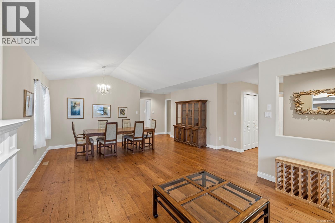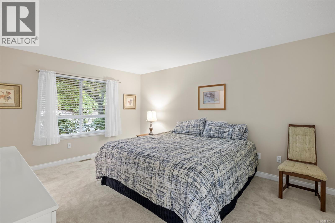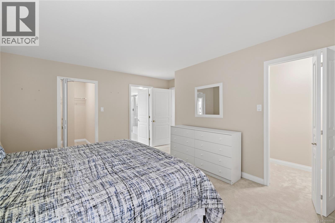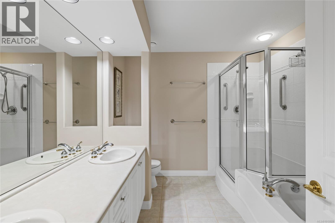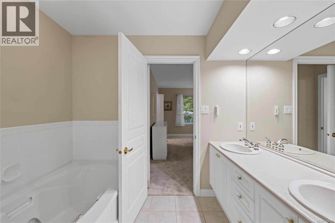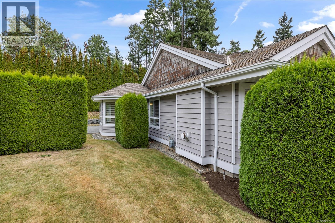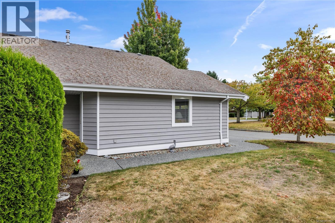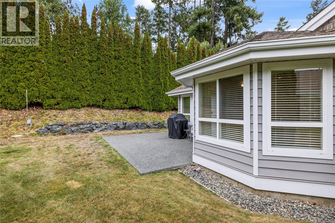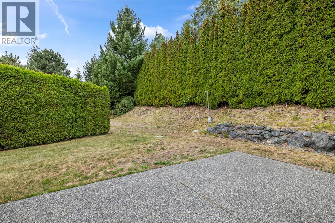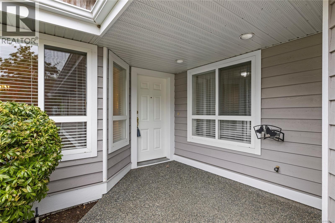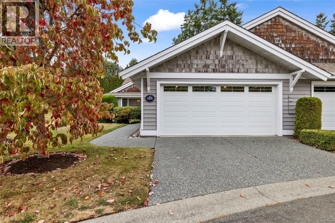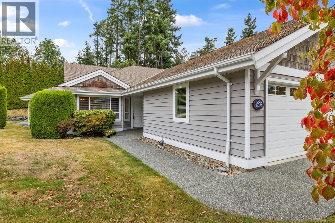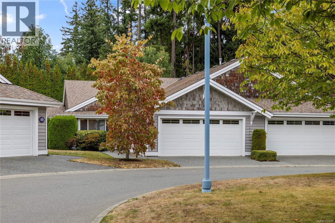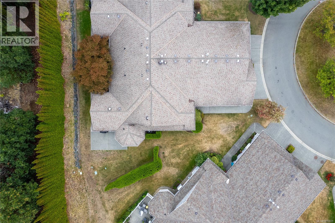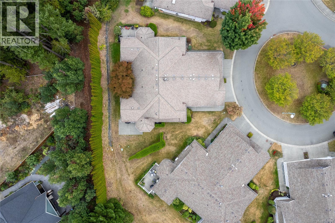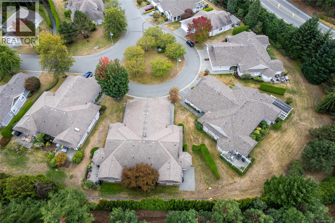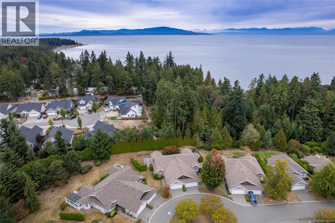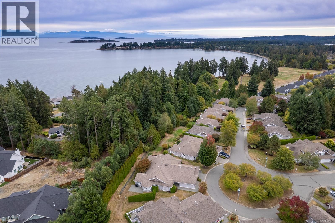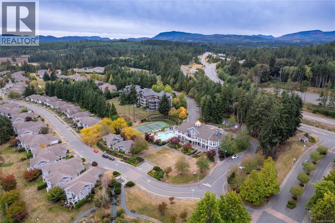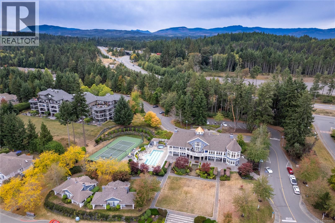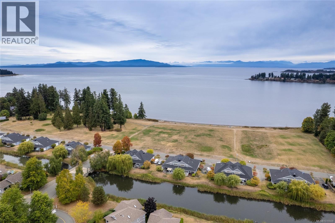Presented by Robert J. Iio Personal Real Estate Corporation — Team 110 RE/MAX Real Estate (Kamloops).
1205 Saturna Dr Parksville, British Columbia V9P 2X5
$789,000Maintenance,
$605.78 Monthly
Maintenance,
$605.78 MonthlyHighly Desirable Craig Bay Duplex – Perfect Lifestyle for Retirement! Welcome to this highly desirable duplex unit in the sought-after waterfront community of Craig Bay, just minutes from Parksville. This popular Salt Spring model offers 1,679 sq. ft. of thoughtfully designed living space, ideal for those seeking the perfect retirement lifestyle. The home features 2 spacious bedrooms and 2 bathrooms and has been lovingly maintained, making it truly move-in ready. Recent upgrades include a new hot water tank, efficient heat pump, new flooring throughout, and beautifully updated Quartz countertops in the kitchen. Every detail has been designed to provide comfort, convenience, and peace of mind. Living in Craig Bay means more than just a beautiful home — it’s a lifestyle. Residents enjoy resort-style amenities including a clubhouse, outdoor pool, hot tub, fitness center, and guest suites. With easy access to beaches, walking trails, and the charming shops and dining of Parksville, everyday life here feels like a getaway. Don’t miss this opportunity to embrace the vibrant coastal retirement lifestyle Craig Bay is known for. (id:61048)
Open House
This property has open houses!
3:00 pm
Ends at:5:00 pm
Hosted by Danielle Brower
2:00 pm
Ends at:4:00 pm
Hosted by Danielle Brower
Property Details
| MLS® Number | 1015929 |
| Property Type | Single Family |
| Neigbourhood | Parksville |
| Community Features | Pets Allowed With Restrictions, Family Oriented |
| Parking Space Total | 2 |
| Plan | Vis4116 |
| Structure | Patio(s) |
Building
| Bathroom Total | 2 |
| Bedrooms Total | 2 |
| Constructed Date | 1998 |
| Cooling Type | Air Conditioned |
| Fireplace Present | Yes |
| Fireplace Total | 2 |
| Heating Type | Heat Pump |
| Size Interior | 1,679 Ft2 |
| Total Finished Area | 1679 Sqft |
| Type | Row / Townhouse |
Land
| Acreage | No |
| Zoning Type | Residential |
Rooms
| Level | Type | Length | Width | Dimensions |
|---|---|---|---|---|
| Main Level | Patio | 19'5 x 12'5 | ||
| Main Level | Eating Area | 10'6 x 7'3 | ||
| Main Level | Living Room | 17'2 x 13'2 | ||
| Main Level | Dining Room | 8 ft | 8 ft x Measurements not available | |
| Main Level | Kitchen | 9'6 x 10'7 | ||
| Main Level | Family Room | 14'9 x 15'6 | ||
| Main Level | Ensuite | 5-Piece | ||
| Main Level | Primary Bedroom | 16 ft | 12 ft | 16 ft x 12 ft |
| Main Level | Bathroom | 3-Piece | ||
| Main Level | Bedroom | 14 ft | Measurements not available x 14 ft | |
| Main Level | Entrance | 5'9 x 4'4 |
https://www.realtor.ca/real-estate/28963268/1205-saturna-dr-parksville-parksville
Contact Us
Contact us for more information
Danielle Brower
Box 1360-679 Memorial
Qualicum Beach, British Columbia V9K 1T4
(250) 752-6926
(800) 224-5906
(250) 752-2133
www.islandsbesthomes.com/

Rob Ohs
Personal Real Estate Corporation
www.ohsgalloway.ca/
Box 1360-679 Memorial
Qualicum Beach, British Columbia V9K 1T4
(250) 752-6926
(800) 224-5906
(250) 752-2133
www.islandsbesthomes.com/

Jennifer Galloway
Personal Real Estate Corporation
www.ohsgalloway.ca/
Box 1360-679 Memorial
Qualicum Beach, British Columbia V9K 1T4
(250) 752-6926
(800) 224-5906
(250) 752-2133
www.islandsbesthomes.com/
