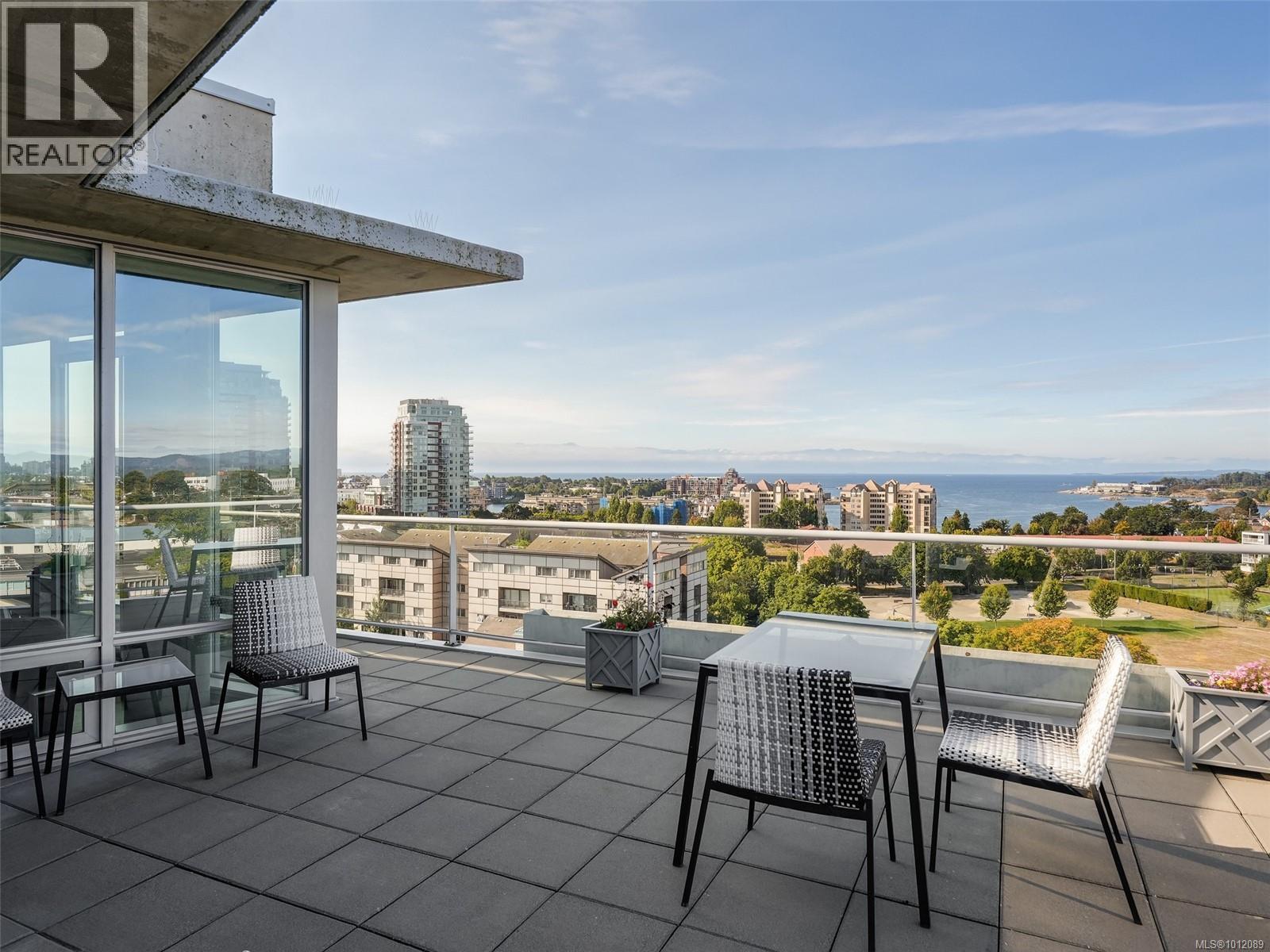1205 160 Wilson St Victoria, British Columbia V9A 7P9
$1,199,900Maintenance,
$740 Monthly
Maintenance,
$740 MonthlyLocations like this don't come up often! Western Corner Penthouse unit in the Parc Residences is completely private, stunningly bright, quietly perched, and ever so conveniently located. With features often sought after, but rarely offered. 2 parking stalls (one with dedicated EV charger), dedicated heat pump, natural gas outlet on the massive wrap around deck. Views that have to be seen in person to truly appreciate: sunsets, ocean, panoramic city and mountain images you'll never tire of. Watch the planes take off and the cruise ships come in. Stay home for the fireworks! Host and entertain in near complete privacy. The Parc is well managed and proactive, plus located next to amenities galore. Groceries, restaurants, cafes, and pubs are all downstairs. Bike lanes and public dock means you can take the water path, bike path, or a quick 12 min walk to all downtown has to offer. Floor to (high) ceiling windows and a thoughtful layout with multiple living/work spaces. Come have a look! (id:61048)
Property Details
| MLS® Number | 1012089 |
| Property Type | Single Family |
| Neigbourhood | Victoria West |
| Community Name | Parc Residences |
| Community Features | Pets Allowed, Family Oriented |
| Parking Space Total | 2 |
| Plan | Vis5762 |
| View Type | City View, Mountain View, Ocean View |
Building
| Bathroom Total | 2 |
| Bedrooms Total | 2 |
| Constructed Date | 2004 |
| Cooling Type | Fully Air Conditioned |
| Fireplace Present | Yes |
| Fireplace Total | 1 |
| Heating Fuel | Electric |
| Heating Type | Baseboard Heaters, Heat Pump |
| Size Interior | 2,099 Ft2 |
| Total Finished Area | 1424 Sqft |
| Type | Apartment |
Land
| Acreage | No |
| Size Irregular | 2023 |
| Size Total | 2023 Sqft |
| Size Total Text | 2023 Sqft |
| Zoning Type | Multi-family |
Rooms
| Level | Type | Length | Width | Dimensions |
|---|---|---|---|---|
| Main Level | Dining Room | 13' x 8' | ||
| Main Level | Family Room | 12' x 11' | ||
| Main Level | Ensuite | 5-Piece | ||
| Main Level | Bedroom | 12' x 10' | ||
| Main Level | Den | 9' x 8' | ||
| Main Level | Bathroom | 4-Piece | ||
| Main Level | Primary Bedroom | 13' x 12' | ||
| Main Level | Kitchen | 9' x 10' | ||
| Main Level | Living Room | 15' x 13' | ||
| Main Level | Entrance | 9' x 6' |
https://www.realtor.ca/real-estate/28779951/1205-160-wilson-st-victoria-victoria-west
Contact Us
Contact us for more information

Lanny Parsons
Personal Real Estate Corporation
150-805 Cloverdale Ave
Victoria, British Columbia V8X 2S9
(250) 384-8124
(800) 665-5303
(250) 380-6355
www.pembertonholmes.com/






































