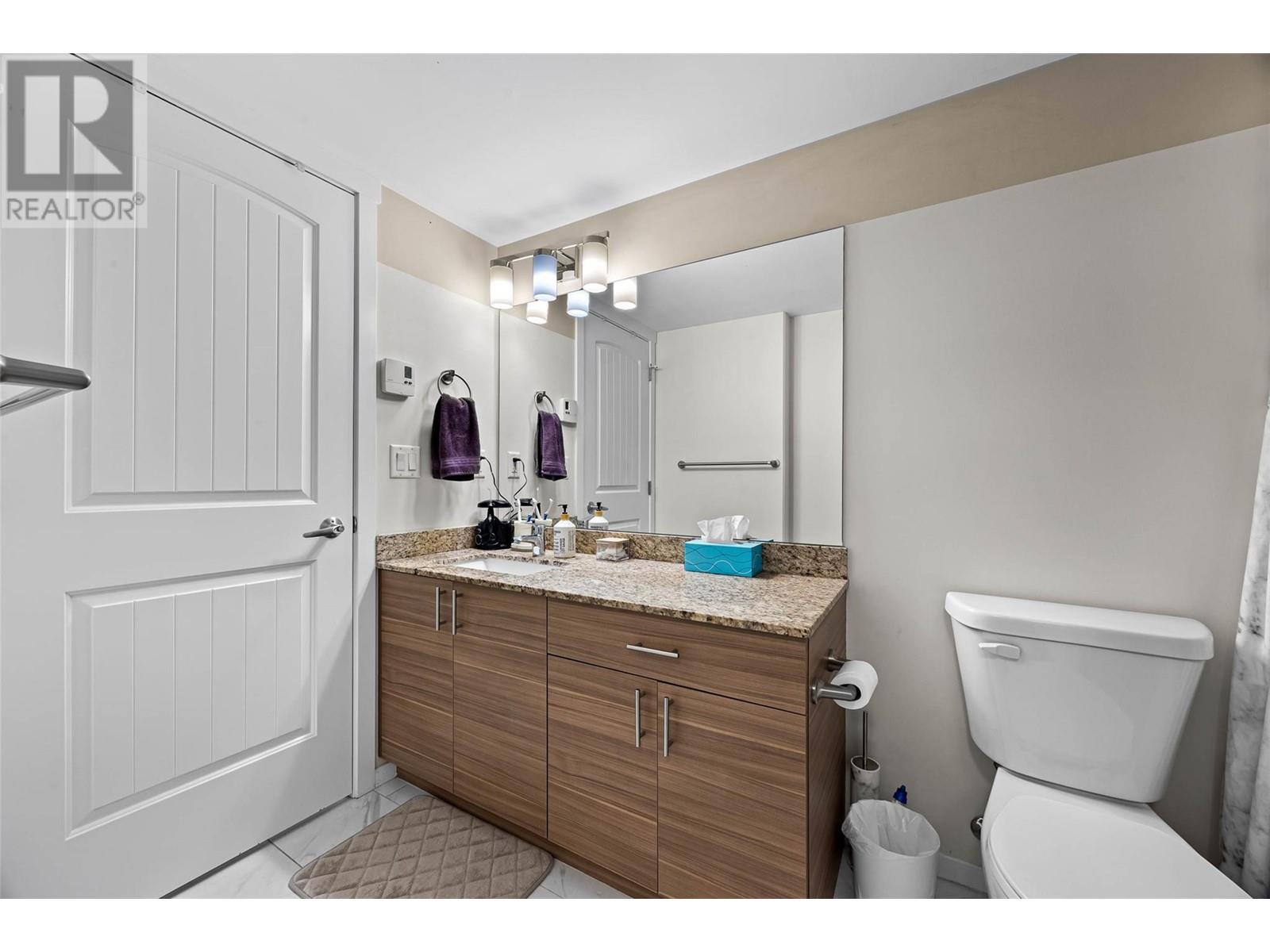1200 Harrison Place Unit# 306 Kamloops, British Columbia V1S 1M1
$425,000Maintenance, Insurance, Ground Maintenance, Property Management
$370 Monthly
Maintenance, Insurance, Ground Maintenance, Property Management
$370 MonthlyThis is it! Come see the amazing views from this condo in the heart of Aberdeen. Location is key, and here you are close to parks, recreation, shopping and public transit. You get both underground secured parking and a storage locker for the extras. This one bedroom with den unit has stainless steel appliances, updated tile flooring and granite counters. The complex also offers a fitness facility, and yes, pets are allowed (One Dog or two cats OR one Dog and one Cat). You also get amazing access, with this unit being on the 3rd floor for views, but on the entry level for easy access! Whether getting into the market, downsizing or looking for an investment, this property works for you. (id:61048)
Property Details
| MLS® Number | 10329101 |
| Property Type | Single Family |
| Neigbourhood | Aberdeen |
| Community Name | Harrison View |
| Amenities Near By | Public Transit, Park, Recreation, Schools, Shopping |
| Community Features | Pet Restrictions |
| Parking Space Total | 1 |
| Storage Type | Storage, Locker |
| View Type | City View, River View, Mountain View, Valley View, View (panoramic) |
Building
| Bathroom Total | 1 |
| Bedrooms Total | 1 |
| Appliances | Refrigerator, Dishwasher, Oven - Electric, Microwave, Washer & Dryer |
| Architectural Style | Ranch |
| Constructed Date | 2013 |
| Cooling Type | Wall Unit |
| Flooring Type | Carpeted, Ceramic Tile, Mixed Flooring |
| Heating Fuel | Electric |
| Heating Type | Baseboard Heaters |
| Roof Material | Asphalt Shingle |
| Roof Style | Unknown |
| Stories Total | 1 |
| Size Interior | 840 Ft2 |
| Type | Apartment |
| Utility Water | Municipal Water |
Parking
| Underground | 1 |
Land
| Access Type | Easy Access |
| Acreage | No |
| Land Amenities | Public Transit, Park, Recreation, Schools, Shopping |
| Sewer | Municipal Sewage System |
| Size Total Text | Under 1 Acre |
| Zoning Type | Unknown |
Rooms
| Level | Type | Length | Width | Dimensions |
|---|---|---|---|---|
| Main Level | Living Room | 11'1'' x 13'2'' | ||
| Main Level | Kitchen | 11'1'' x 8'10'' | ||
| Main Level | 4pc Bathroom | Measurements not available | ||
| Main Level | Den | 13'5'' x 9'2'' | ||
| Main Level | Dining Room | 11'1'' x 6'3'' | ||
| Main Level | Primary Bedroom | 13'8'' x 11'0'' |
https://www.realtor.ca/real-estate/27674782/1200-harrison-place-unit-306-kamloops-aberdeen
Contact Us
Contact us for more information

Christopher Krausert
yourkamloops.ca/
258 Seymour Street
Kamloops, British Columbia V2C 2E5
(250) 374-3331
(250) 828-9544
www.remaxkamloops.ca/





















