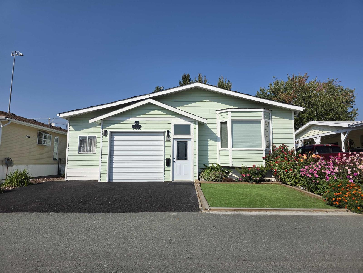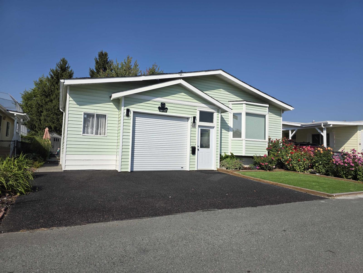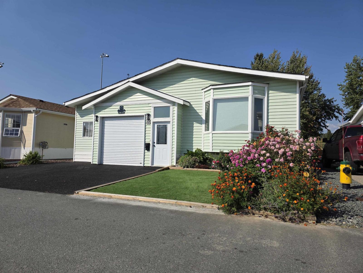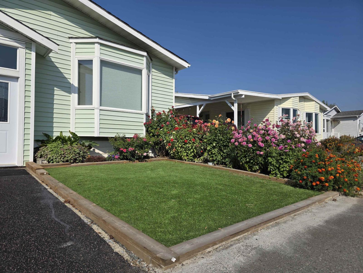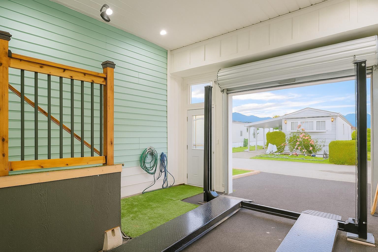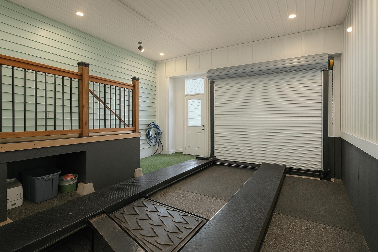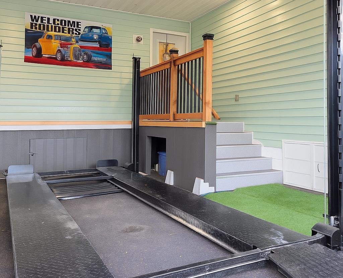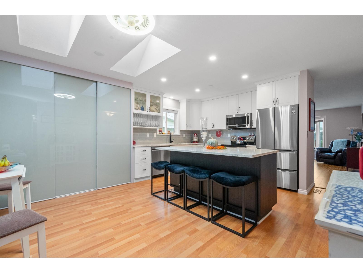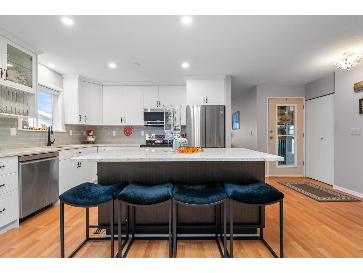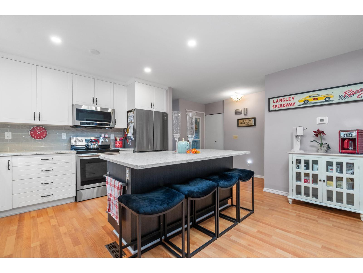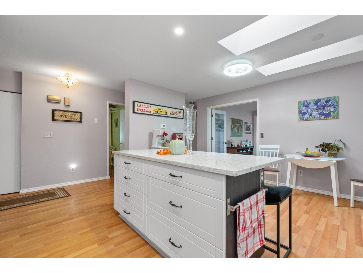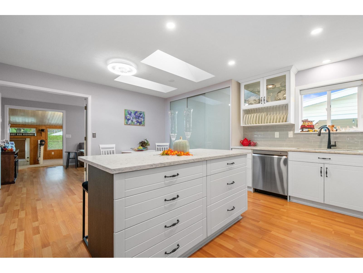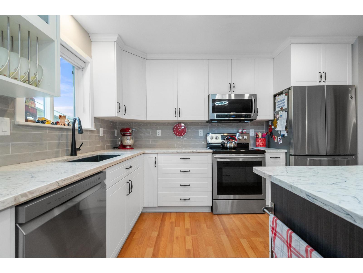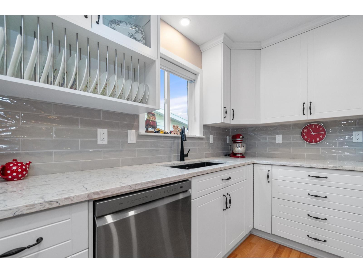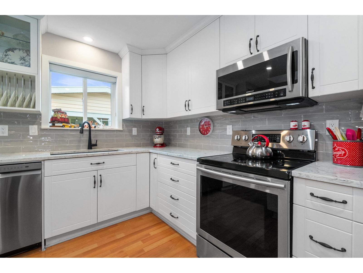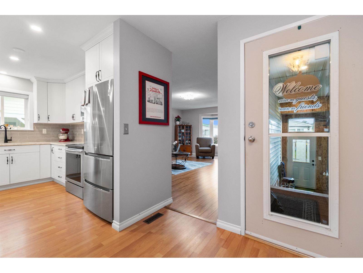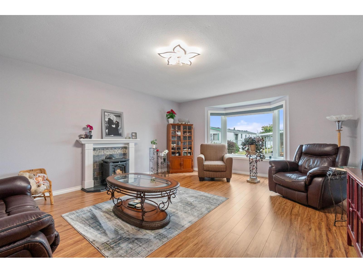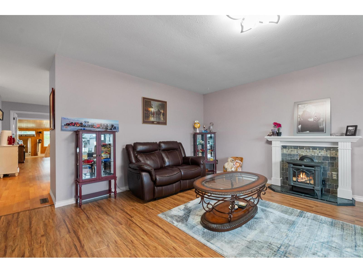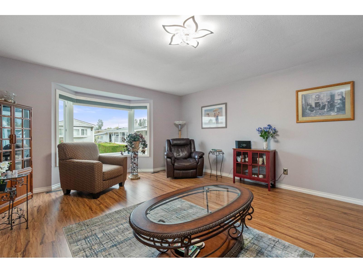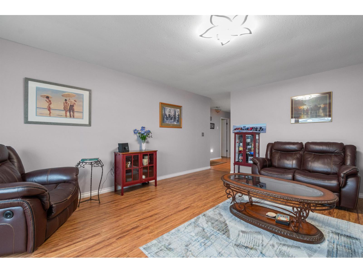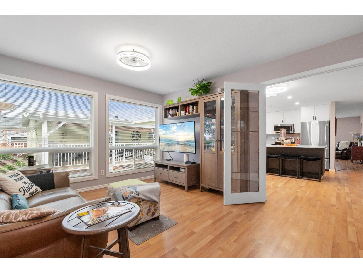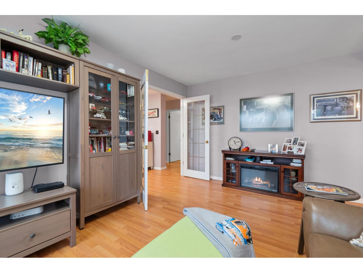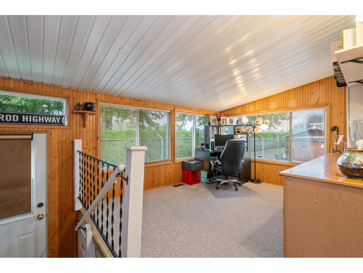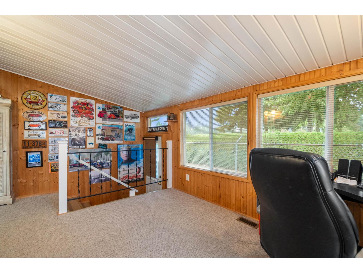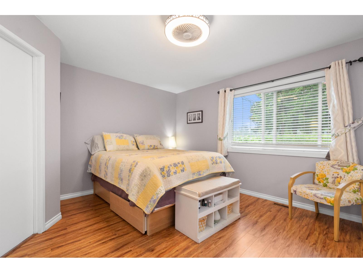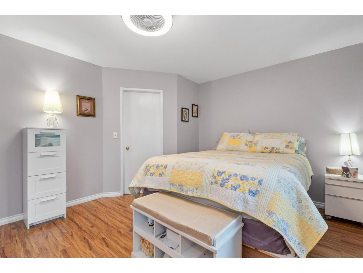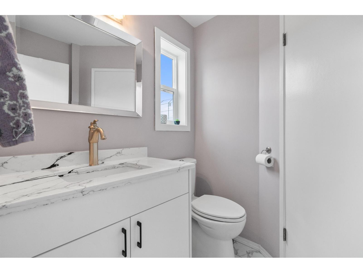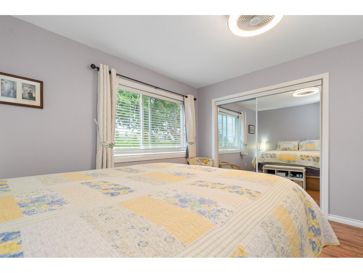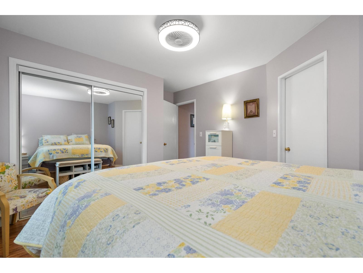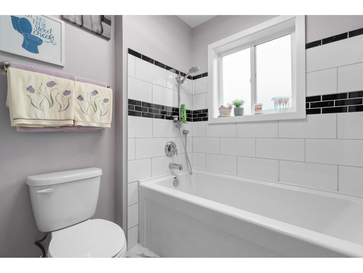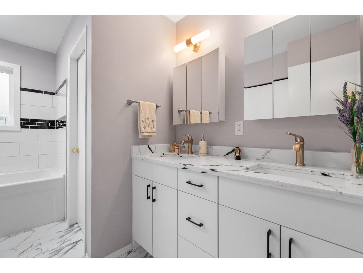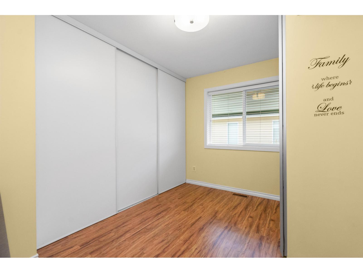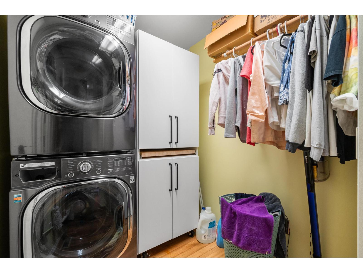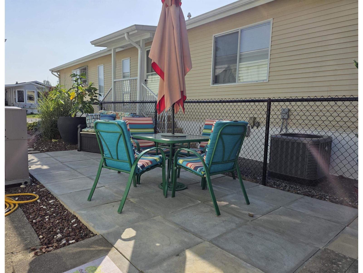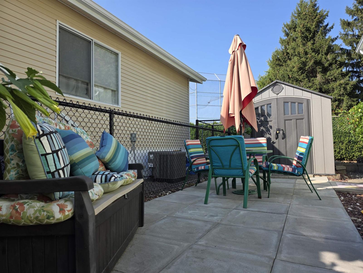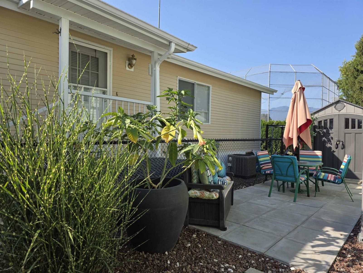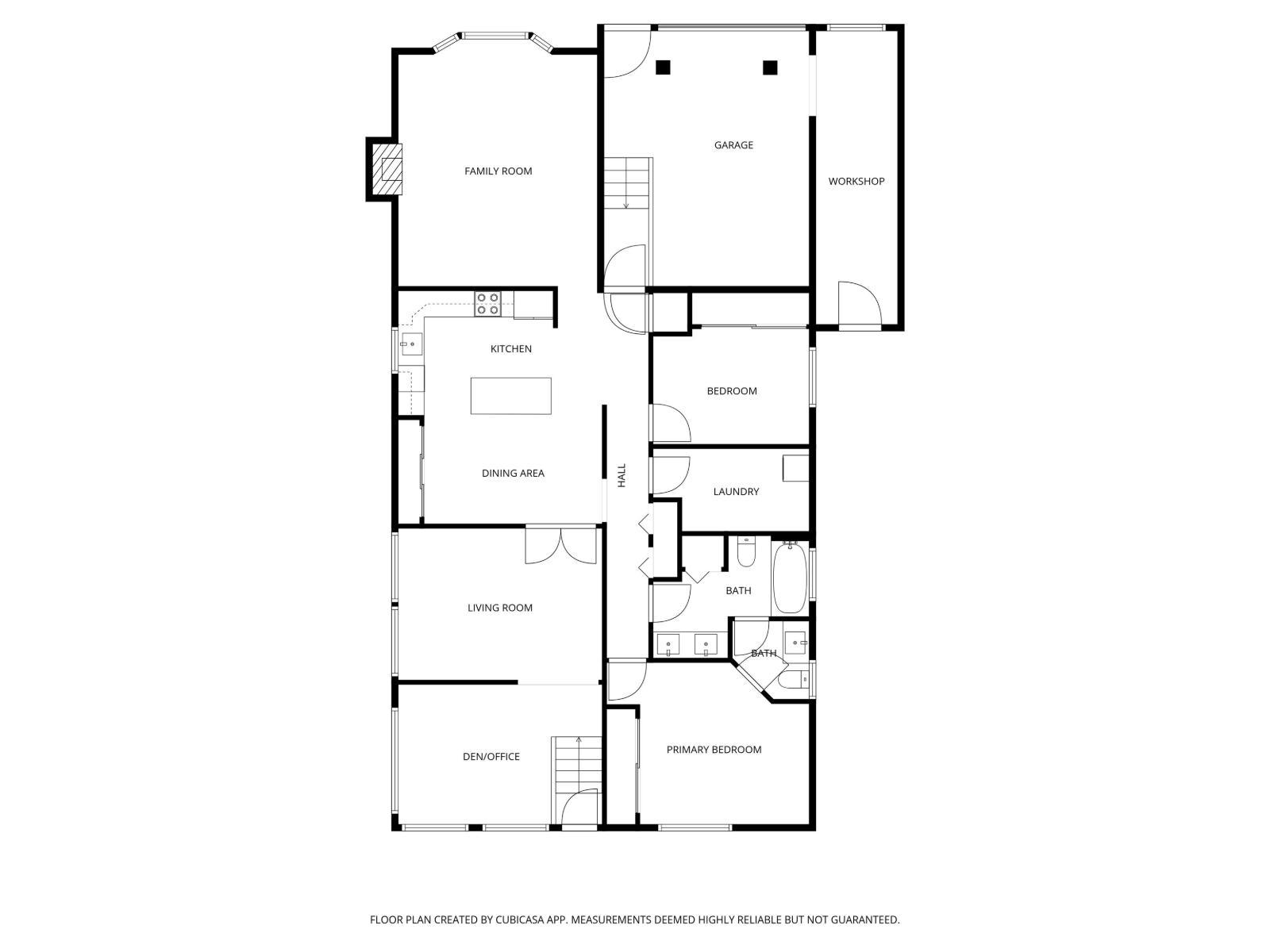Presented by Robert J. Iio Personal Real Estate Corporation — Team 110 RE/MAX Real Estate (Kamloops).
12 9055 Ashwell Road, Chilliwack Proper West Chilliwack, British Columbia V2P 7S6
$435,000
Your new home awaits at the 40+ Rainbow Estates! This spacious 2-bed, 2-bath plus flex room (ideal for office, craft space or den) offers over 1,700 sq. ft. of updated living. Bright open layout with remodeled kitchen featuring quartz counters, tile backsplash, soft-close cabinetry & large pantry. Enjoy updated bathrooms, new paint, vinyl windows, PEX plumbing, newer roof, 2x6 construction & forced air NG furnace with A/C. Cozy up by the gas fireplace! Outside is fully landscaped with artificial lawn, garden beds, 10x16 patio, 8x10 shed & single car garage and 2 more cars on the rubberized driveway. Centrally located near shopping, hospital & leisure centre. New lease until 2072, low monthly fees, free RV parking, and no property transfer tax make this the ideal place to call home! * PREC - Personal Real Estate Corporation (id:61048)
Property Details
| MLS® Number | R3053704 |
| Property Type | Single Family |
| Structure | Clubhouse, Workshop |
Building
| Bathroom Total | 2 |
| Bedrooms Total | 2 |
| Amenities | Laundry - In Suite |
| Appliances | Washer, Dryer, Refrigerator, Stove, Dishwasher |
| Basement Type | Crawl Space |
| Constructed Date | 1988 |
| Construction Style Attachment | Detached |
| Construction Style Other | Manufactured |
| Cooling Type | Central Air Conditioning |
| Fireplace Present | Yes |
| Fireplace Total | 1 |
| Heating Type | Forced Air |
| Stories Total | 1 |
| Size Interior | 1,719 Ft2 |
| Type | Manufactured Home |
Parking
| Garage | 1 |
| Open |
Land
| Acreage | No |
| Size Irregular | 4000 |
| Size Total | 4000 Sqft |
| Size Total Text | 4000 Sqft |
Rooms
| Level | Type | Length | Width | Dimensions |
|---|---|---|---|---|
| Main Level | Family Room | 14 ft ,9 in | 18 ft ,6 in | 14 ft ,9 in x 18 ft ,6 in |
| Main Level | Kitchen | 15 ft ,2 in | 9 ft ,4 in | 15 ft ,2 in x 9 ft ,4 in |
| Main Level | Dining Room | 15 ft ,2 in | 8 ft ,2 in | 15 ft ,2 in x 8 ft ,2 in |
| Main Level | Living Room | 15 ft ,2 in | 11 ft ,5 in | 15 ft ,2 in x 11 ft ,5 in |
| Main Level | Den | 15 ft ,2 in | 10 ft ,6 in | 15 ft ,2 in x 10 ft ,6 in |
| Main Level | Primary Bedroom | 15 ft ,1 in | 12 ft ,2 in | 15 ft ,1 in x 12 ft ,2 in |
| Main Level | Bedroom 2 | 11 ft ,6 in | 8 ft ,7 in | 11 ft ,6 in x 8 ft ,7 in |
| Main Level | Laundry Room | 11 ft ,6 in | 6 ft ,2 in | 11 ft ,6 in x 6 ft ,2 in |
https://www.realtor.ca/real-estate/28934800/12-9055-ashwell-road-chilliwack-proper-west-chilliwack
Contact Us
Contact us for more information
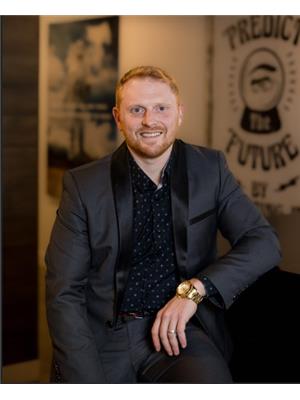
Brad Latham
Personal Real Estate Corporation - Latham Team
www.lathamteam.com/
www.facebook.com/LathamTeam
www.linkedin.com/LathamTeam
www.twitter.com/LathamTeam
1 - 7300 Vedder Rd
Chilliwack, British Columbia V2R 4G6
(604) 858-7179
(800) 830-7175
(604) 858-7197
www.nydarealty.britishcolumbia.remax.ca
