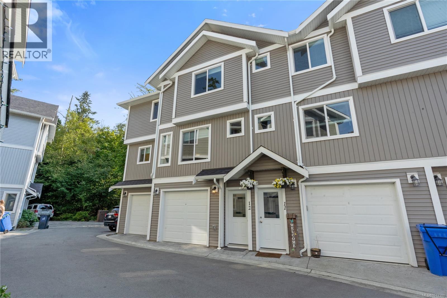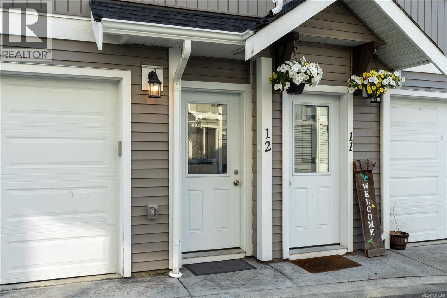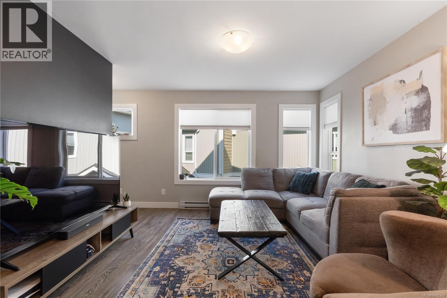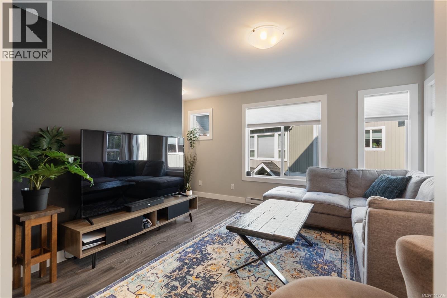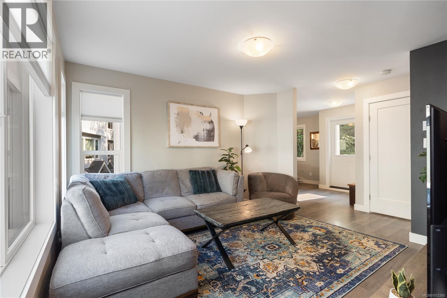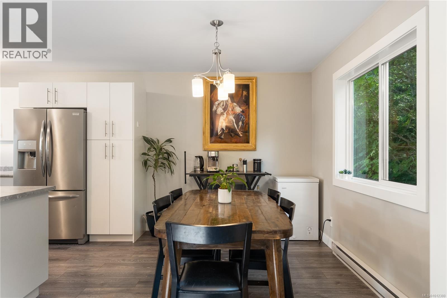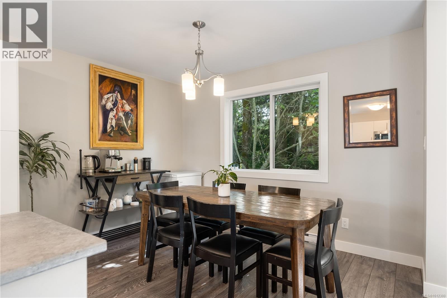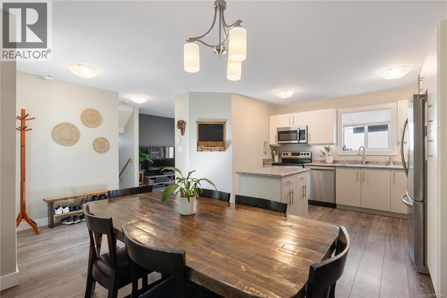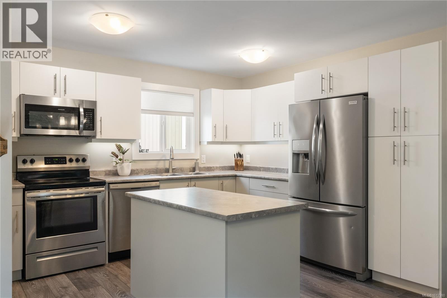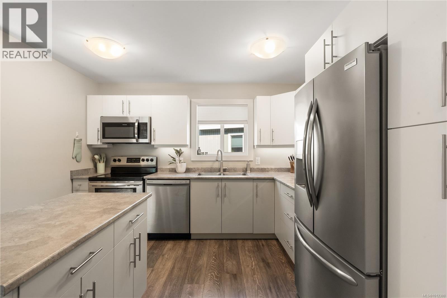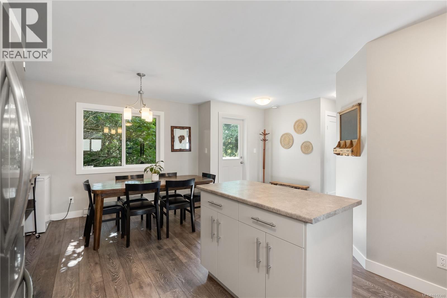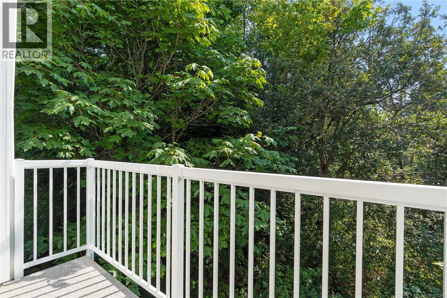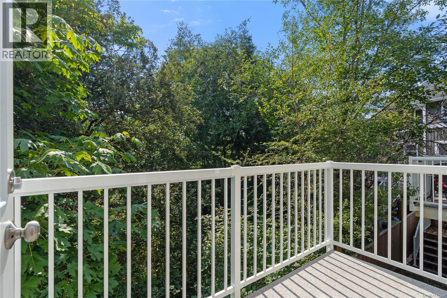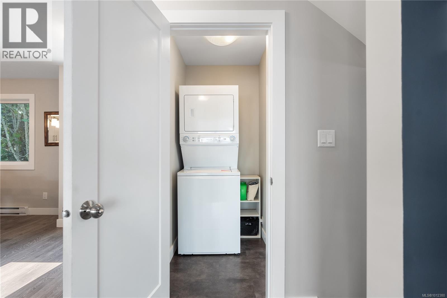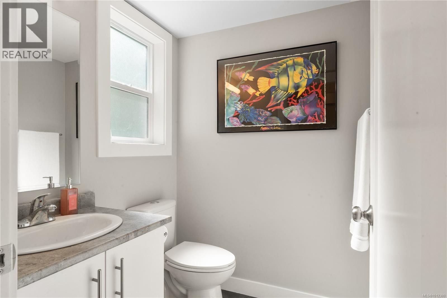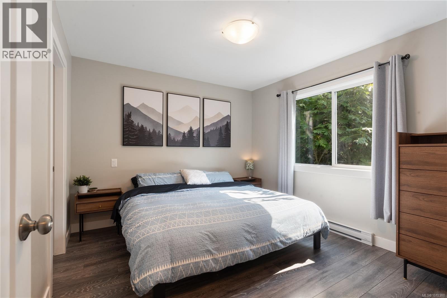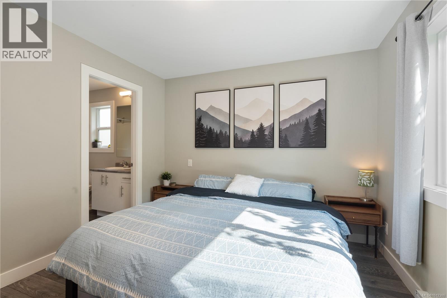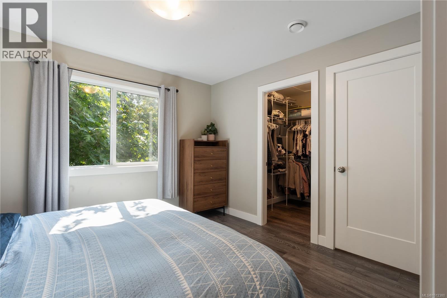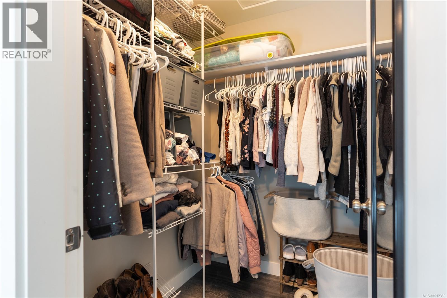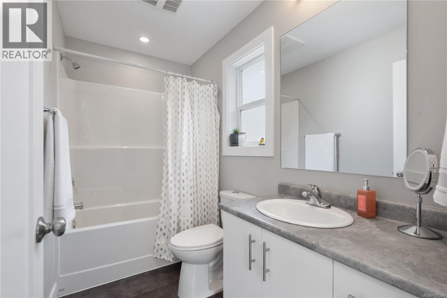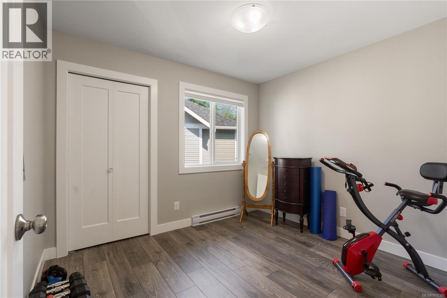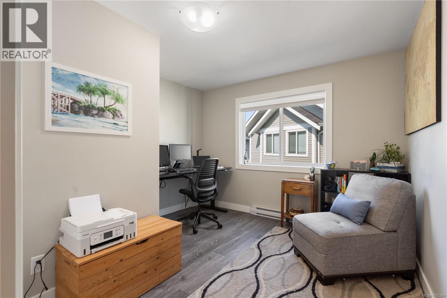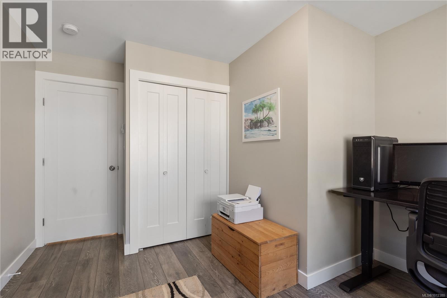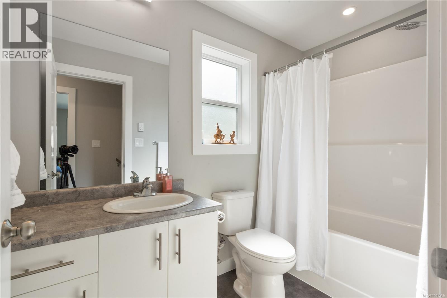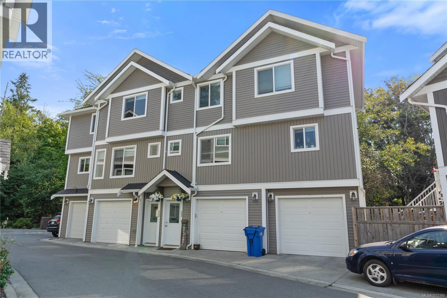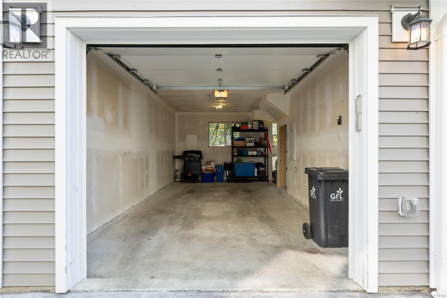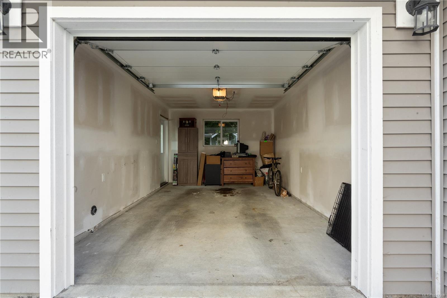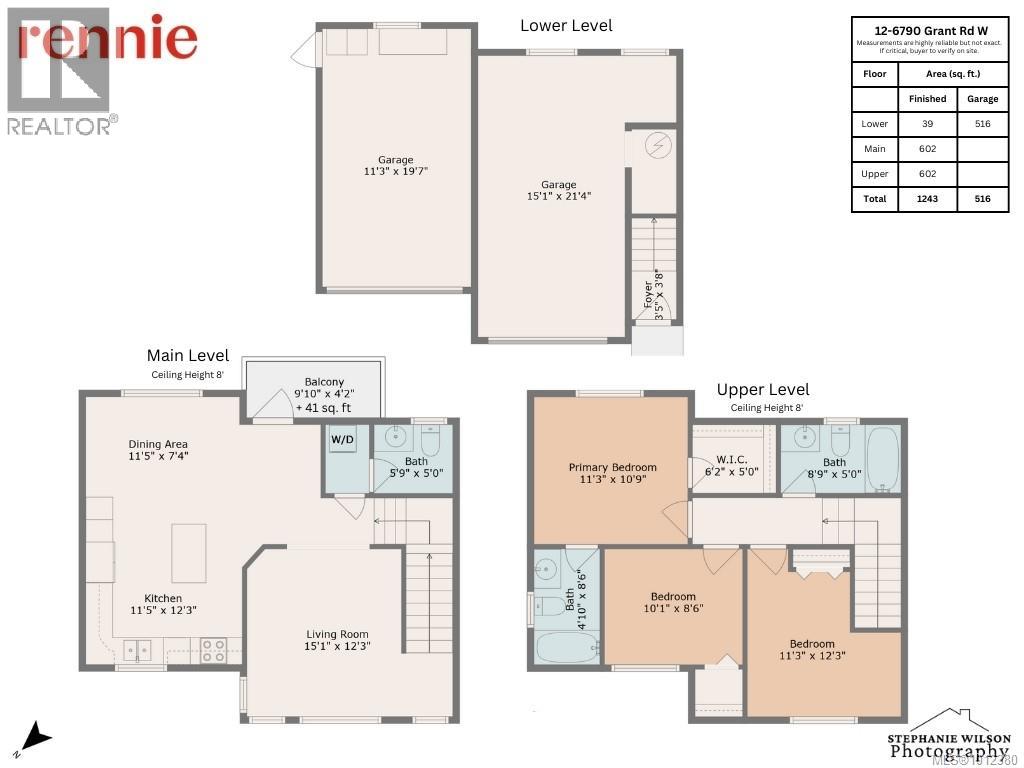12 6790 Grant Rd W Sooke, British Columbia V9Z 0L7
$599,900Maintenance,
$274.37 Monthly
Maintenance,
$274.37 MonthlyWelcome to the Boardwalk on Grant! This modern 3-bedroom, 3-bathroom townhouse, built in 2020 and still under new home warranty, offers the perfect combination of comfort, style, and peace of mind. Step inside and head up to the second floor, where the main living space strikes the perfect balance between open-concept flow and thoughtful separation. A bright, modern kitchen opens to the dining area and living room, while a south/east-facing balcony overlooks a tranquil creek and lush greenery - the perfect spot to enjoy your morning coffee. Upstairs, you’ll find three well-appointed bedrooms, including a primary suite complete with a walk-in closet and private ensuite. The double-car garage provides plenty of room for vehicles, storage, and hobbies. With schools, parks, the ocean, coffee shops, and everyday conveniences just a short walk away, this home is ideal for families, first-time buyers, or anyone seeking a low-maintenance lifestyle without compromising space or comfort. (id:61048)
Open House
This property has open houses!
12:00 pm
Ends at:1:30 pm
Property Details
| MLS® Number | 1012380 |
| Property Type | Single Family |
| Neigbourhood | Sooke Vill Core |
| Community Features | Pets Allowed, Family Oriented |
| Features | Irregular Lot Size |
| Parking Space Total | 2 |
Building
| Bathroom Total | 3 |
| Bedrooms Total | 3 |
| Constructed Date | 2020 |
| Cooling Type | None |
| Heating Fuel | Electric |
| Heating Type | Baseboard Heaters |
| Size Interior | 1,759 Ft2 |
| Total Finished Area | 1243 Sqft |
| Type | Row / Townhouse |
Land
| Acreage | No |
| Size Irregular | 1307 |
| Size Total | 1307 Sqft |
| Size Total Text | 1307 Sqft |
| Zoning Type | Residential |
Rooms
| Level | Type | Length | Width | Dimensions |
|---|---|---|---|---|
| Second Level | Living Room | 15'1 x 12'3 | ||
| Second Level | Kitchen | 11'5 x 12'3 | ||
| Second Level | Dining Room | 11'5 x 7'4 | ||
| Second Level | Bathroom | 5'9 x 5'0 | ||
| Second Level | Balcony | 9'10 x 4'2 | ||
| Second Level | Primary Bedroom | 11'3 x 10'9 | ||
| Third Level | Bathroom | 8'9 x 5'0 | ||
| Third Level | Ensuite | 4'10 x 8'6 | ||
| Third Level | Bedroom | 10'1 x 8'6 | ||
| Third Level | Bedroom | 11'3 x 12'3 |
https://www.realtor.ca/real-estate/28818095/12-6790-grant-rd-w-sooke-sooke-vill-core
Contact Us
Contact us for more information
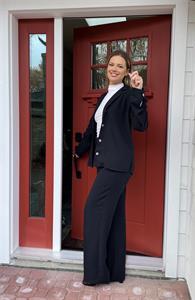
Savannah Levesque
savannahlevesque.com/
www.linkedin.com/in/savannah-levesque-468b75127
502 Pembroke St
Victoria, British Columbia V8T 1H4
(604) 682-2088
rennie.com/
www.facebook.com/renniegroup/
linkedin.com/company/renniegroup/
www.instagram.com/rennie.group/
