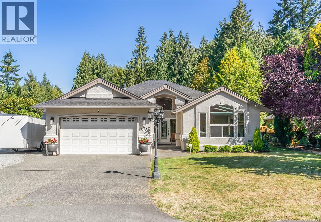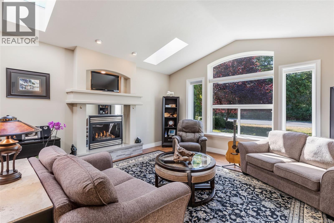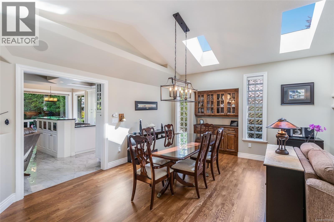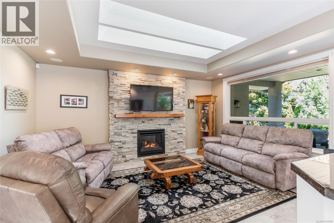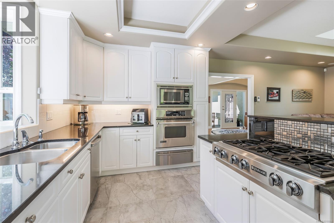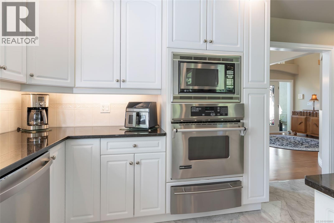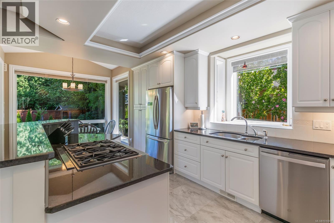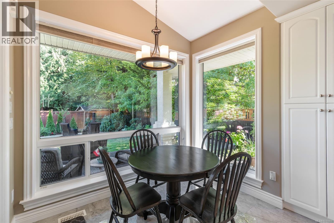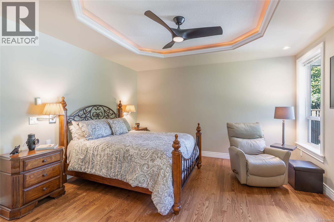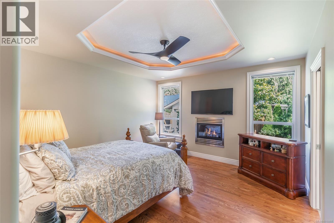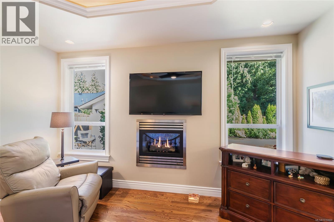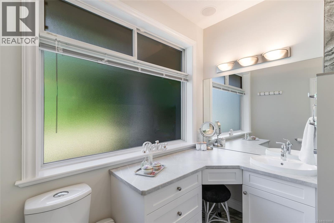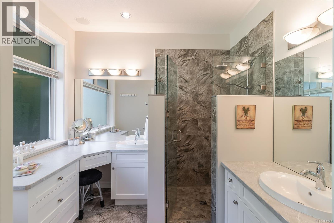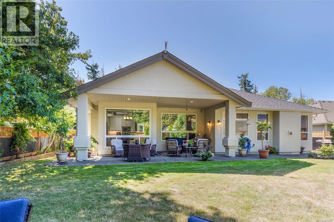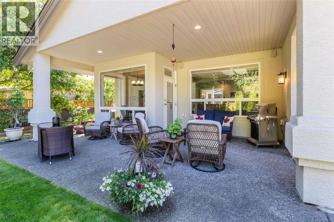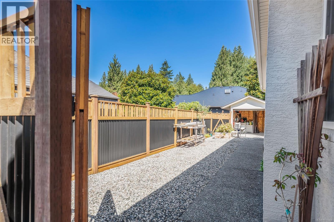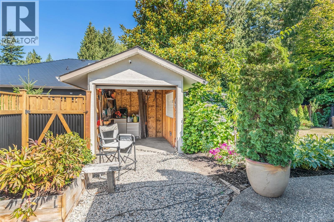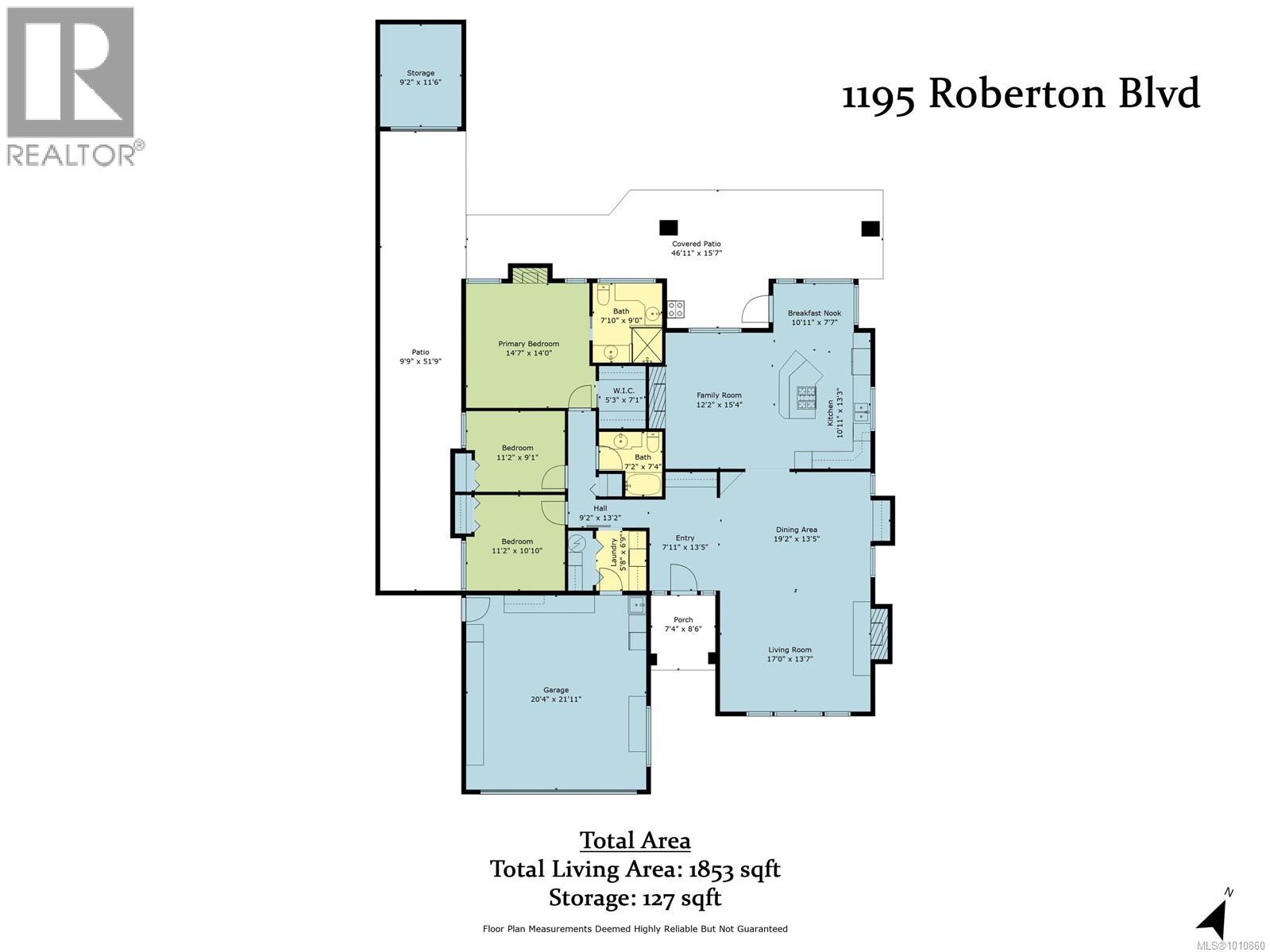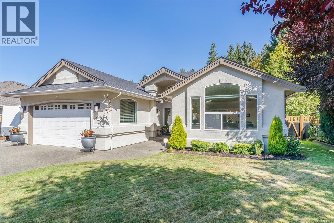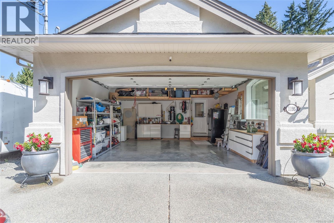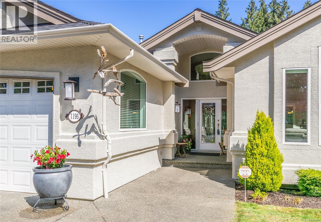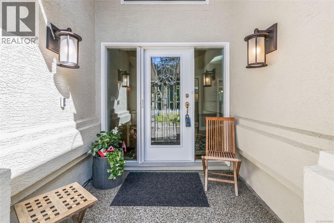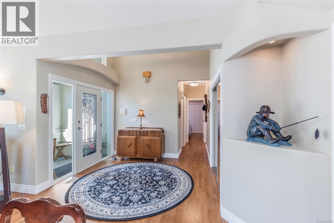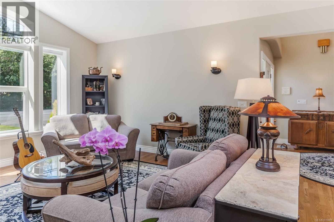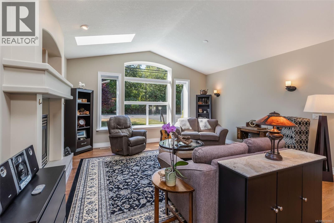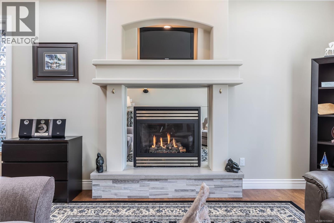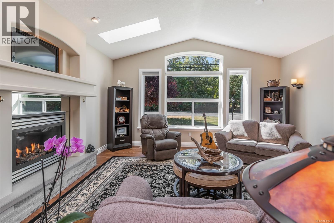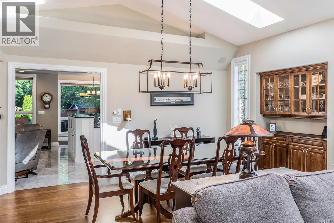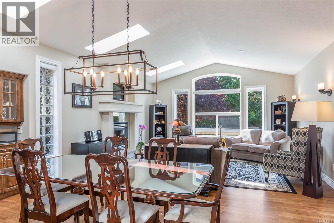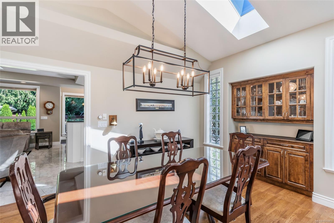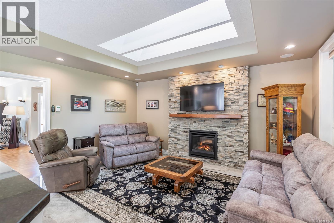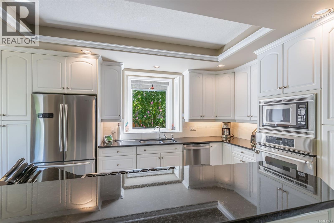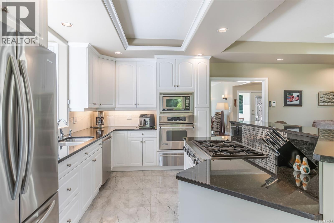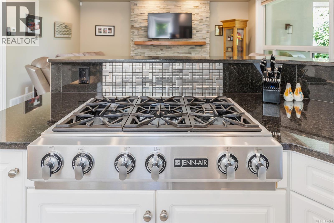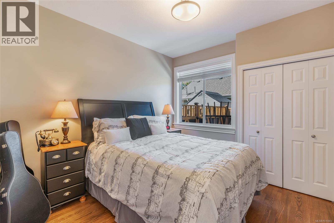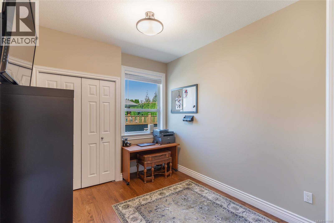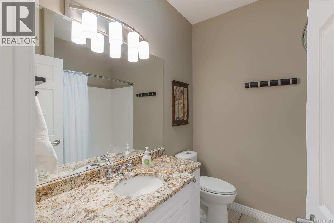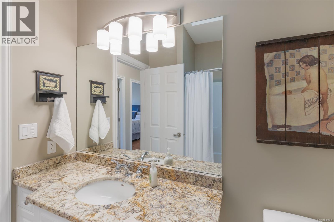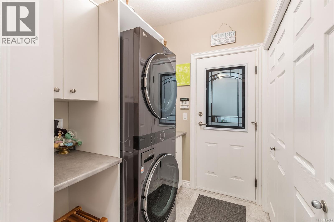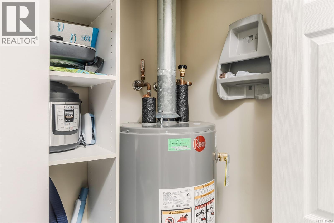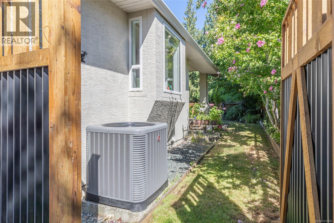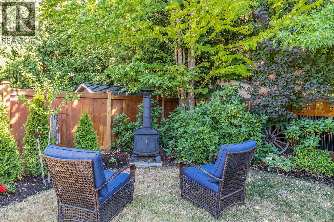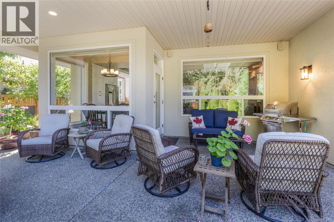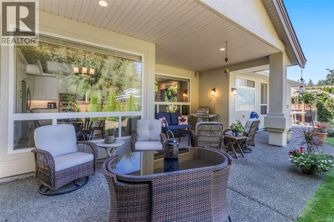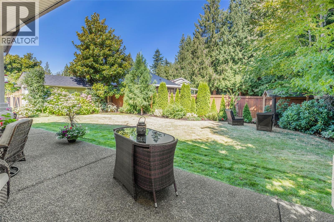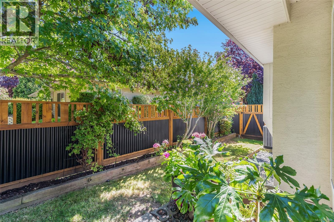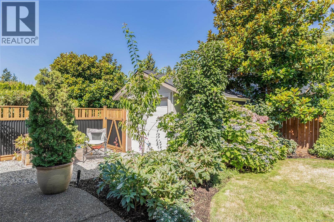1195 Roberton Blvd French Creek, British Columbia V9P 2K6
$1,150,000
Thoughtfully updated and located across from a treed area of Morningstar golf course, creating privacy, this elegant rancher is a must-see. A one-year-old roof & two-year-old heat pump offer peace of mind, while the kitchen shines with stainless steel appliances, an oven with warming drawer, a two-year-old dishwasher, & a three-year-old state-of-the-art washer/dryer. New heated tile floors in the kitchen & primary ensuite pair beautifully with solid refinished hardwood in the great room. Three fireplaces—in the living room, family room, and primary bedroom—create inviting warmth throughout. A spacious rear covered patio overlooks a private, landscaped & fully fenced backyard, while three skylights, vaulted ceilings, a double garage, extra parking on side of home for RV &/or boat, & a Golf cart garage in back complete the features of this home. Every detail has been thoughtfully upgraded, blending modern convenience with timeless style in a sought-after location. (id:61048)
Property Details
| MLS® Number | 1010860 |
| Property Type | Single Family |
| Neigbourhood | French Creek |
| Features | Central Location, Level Lot, Private Setting, Southern Exposure, Other, Marine Oriented |
| Parking Space Total | 6 |
| Plan | Vip45632 |
| Structure | Shed |
Building
| Bathroom Total | 2 |
| Bedrooms Total | 3 |
| Constructed Date | 2002 |
| Cooling Type | Air Conditioned |
| Fireplace Present | Yes |
| Fireplace Total | 3 |
| Heating Fuel | Electric |
| Heating Type | Forced Air, Heat Pump |
| Size Interior | 1,980 Ft2 |
| Total Finished Area | 1853 Sqft |
| Type | House |
Land
| Access Type | Road Access |
| Acreage | No |
| Size Irregular | 8712 |
| Size Total | 8712 Sqft |
| Size Total Text | 8712 Sqft |
| Zoning Type | Residential |
Rooms
| Level | Type | Length | Width | Dimensions |
|---|---|---|---|---|
| Main Level | Entrance | 7'11 x 13'5 | ||
| Main Level | Laundry Room | 5'8 x 6'9 | ||
| Main Level | Bathroom | 4-Piece | ||
| Main Level | Bedroom | 11'2 x 10'10 | ||
| Main Level | Bedroom | 11'2 x 9'1 | ||
| Main Level | Ensuite | 4-Piece | ||
| Main Level | Primary Bedroom | 14 ft | Measurements not available x 14 ft | |
| Main Level | Eating Area | 10'11 x 7'7 | ||
| Main Level | Family Room | 12'2 x 15'4 | ||
| Main Level | Kitchen | 10'11 x 13'3 | ||
| Main Level | Dining Room | 19'2 x 13'5 | ||
| Main Level | Living Room | 17 ft | 17 ft x Measurements not available | |
| Other | Storage | 9'2 x 11'6 |
https://www.realtor.ca/real-estate/28763707/1195-roberton-blvd-french-creek-french-creek
Contact Us
Contact us for more information
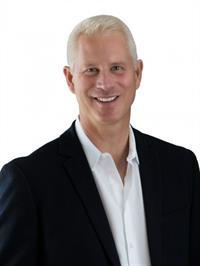
Aaron Nicklen
Personal Real Estate Corporation
Box 1360-679 Memorial
Qualicum Beach, British Columbia V9K 1T4
(250) 752-6926
(800) 224-5906
(250) 752-2133
www.islandsbesthomes.com/
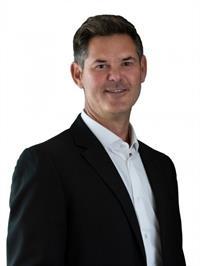
Jeff Snitchuk
Personal Real Estate Corporation
www.vancouverislandrealtors.ca/
Box 1360-679 Memorial
Qualicum Beach, British Columbia V9K 1T4
(250) 752-6926
(800) 224-5906
(250) 752-2133
www.islandsbesthomes.com/
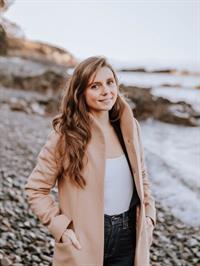
Stacey Juss
Personal Real Estate Corporation
www.vancouverislandrealtors.ca/
Box 1360-679 Memorial
Qualicum Beach, British Columbia V9K 1T4
(250) 752-6926
(800) 224-5906
(250) 752-2133
www.islandsbesthomes.com/
