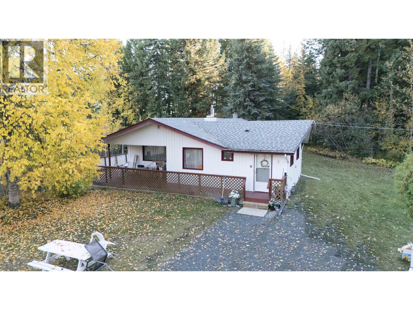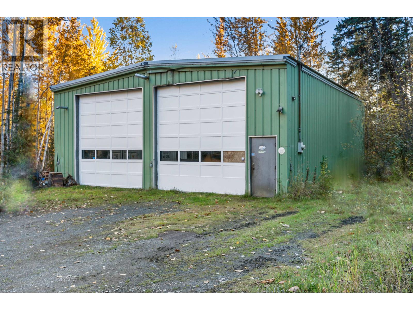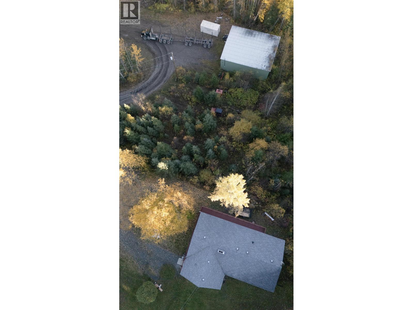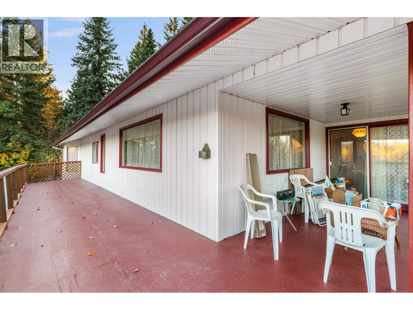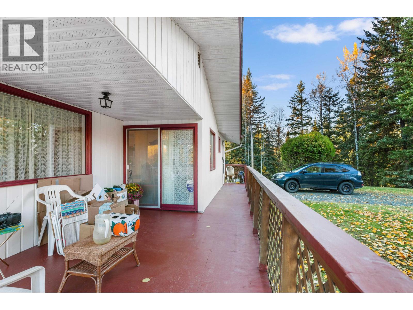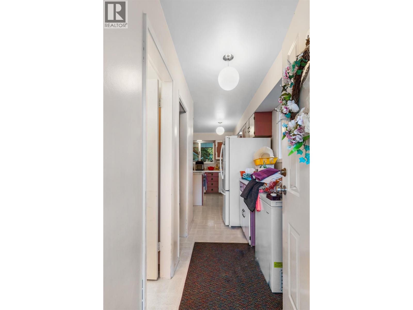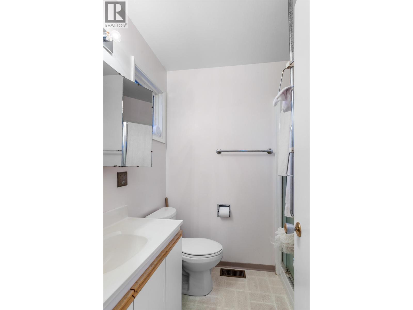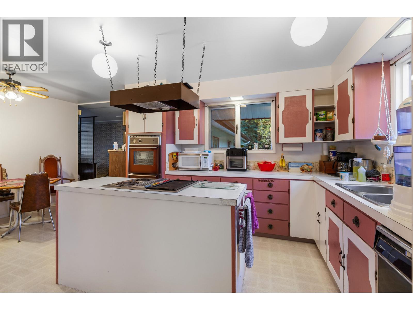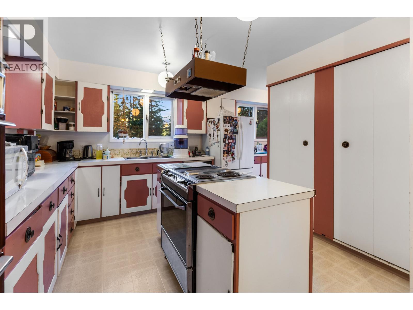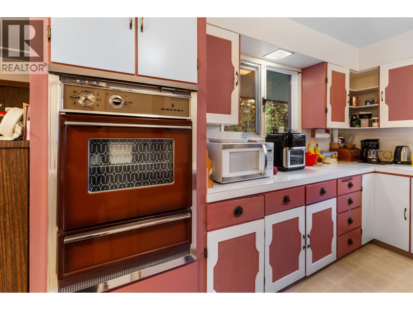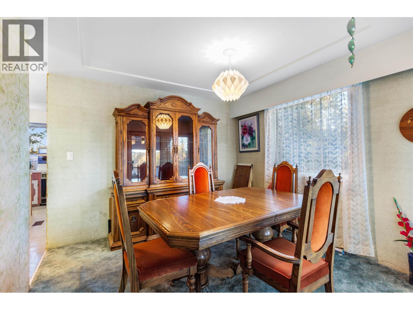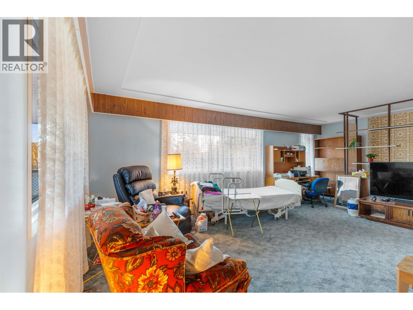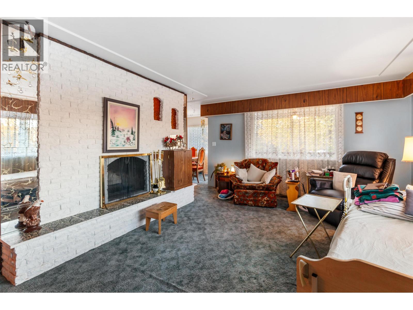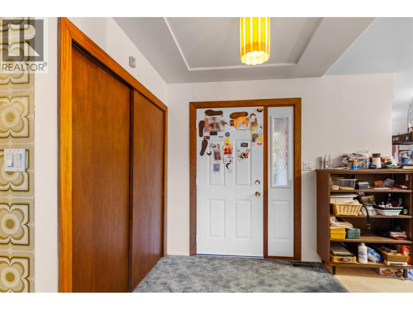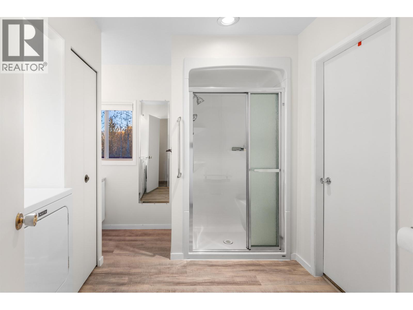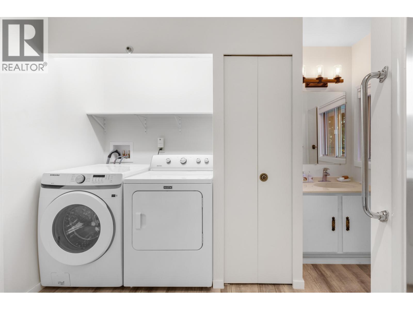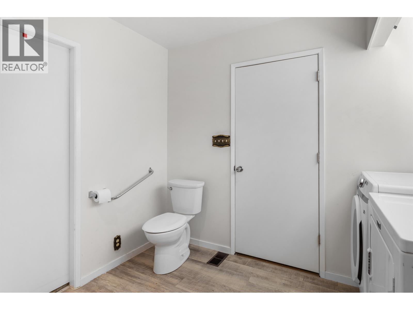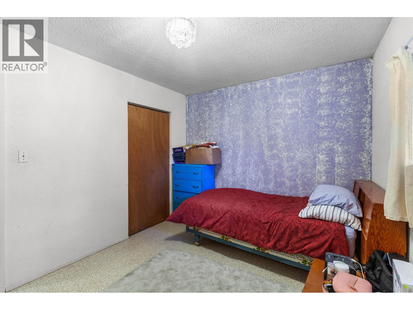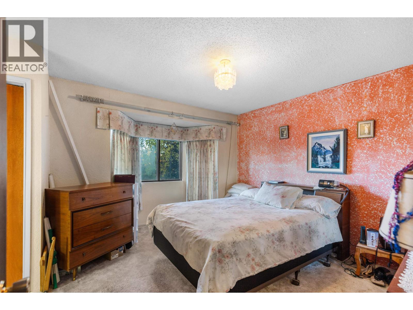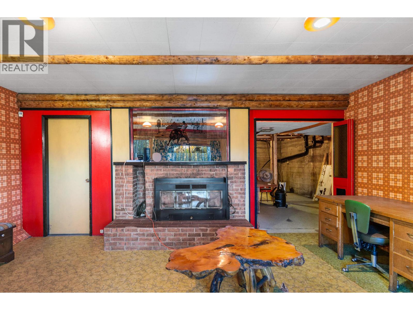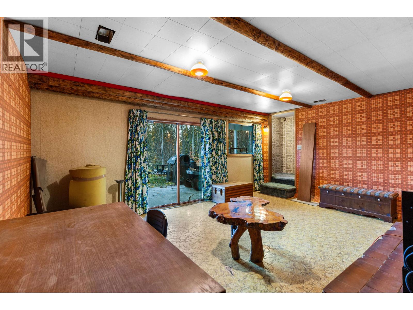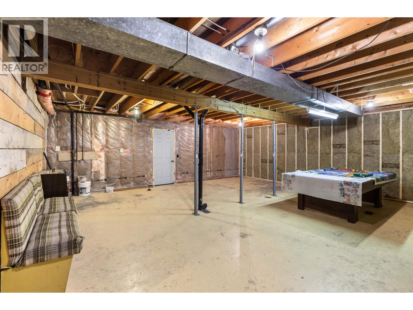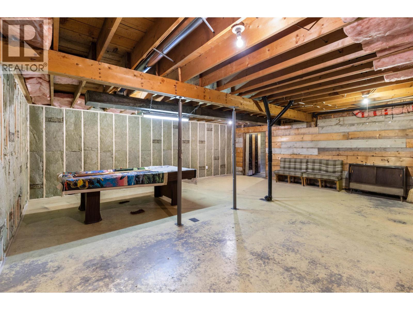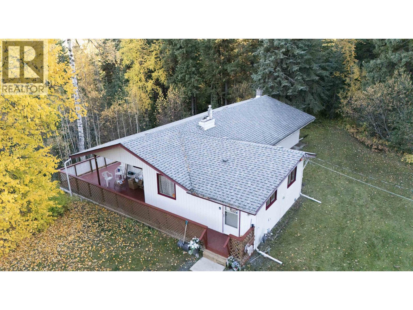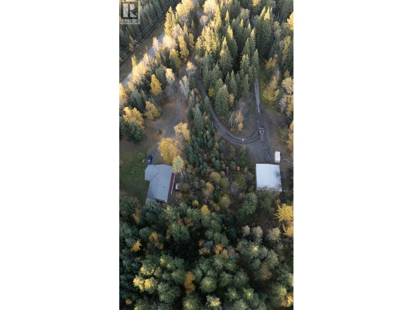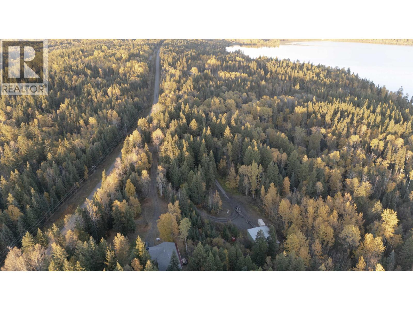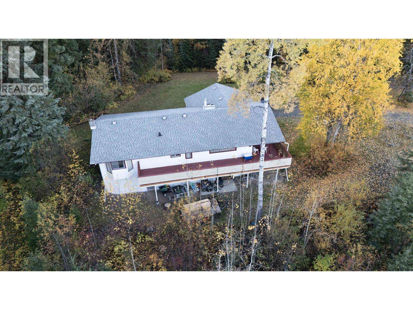Presented by Robert J. Iio Personal Real Estate Corporation — Team 110 RE/MAX Real Estate (Kamloops).
11915 Giscome Road Prince George, British Columbia V2N 6V6
$675,000
Nestled on 10.9 peaceful treed acres close to Tabor Lake, this 3-bedroom, 2-bath home blends retro charm with rural practicality. Both the main floor and basement entries provide flexibility, while the unfinished lower level awaits your personal vision and needs. Two driveways offer convenience, including one that loops to a remarkable steel-constructed shop. Insulated and heated by two gas units spanning its length, the 40'X50' shop includes dual 14ft. bay doors—perfect for projects, storage, or a home-based business in a tranquil country setting. Measurements taken from BC Assessment, buyer to verify if deemed important. (id:61048)
Property Details
| MLS® Number | R3057230 |
| Property Type | Single Family |
Building
| Bathroom Total | 2 |
| Bedrooms Total | 3 |
| Appliances | Washer, Dryer, Refrigerator, Stove, Dishwasher |
| Basement Development | Unfinished |
| Basement Type | Full (unfinished) |
| Constructed Date | 1968 |
| Construction Style Attachment | Detached |
| Exterior Finish | Wood |
| Fireplace Present | Yes |
| Fireplace Total | 2 |
| Foundation Type | Concrete Perimeter |
| Heating Fuel | Natural Gas |
| Heating Type | Forced Air |
| Roof Material | Asphalt Shingle |
| Roof Style | Conventional |
| Stories Total | 2 |
| Size Interior | 3,003 Ft2 |
| Total Finished Area | 3003 Sqft |
| Type | House |
| Utility Water | Drilled Well |
Parking
| Detached Garage | |
| R V |
Land
| Acreage | Yes |
| Size Irregular | 10.9 |
| Size Total | 10.9 Ac |
| Size Total Text | 10.9 Ac |
Rooms
| Level | Type | Length | Width | Dimensions |
|---|---|---|---|---|
| Main Level | Kitchen | 12 ft | 11 ft ,1 in | 12 ft x 11 ft ,1 in |
| Main Level | Eating Area | 7 ft ,3 in | 9 ft ,5 in | 7 ft ,3 in x 9 ft ,5 in |
| Main Level | Dining Room | 10 ft ,9 in | 10 ft ,1 in | 10 ft ,9 in x 10 ft ,1 in |
| Main Level | Living Room | 18 ft ,6 in | 13 ft ,6 in | 18 ft ,6 in x 13 ft ,6 in |
| Main Level | Primary Bedroom | 13 ft ,9 in | 14 ft ,9 in | 13 ft ,9 in x 14 ft ,9 in |
| Main Level | Bedroom 2 | 11 ft ,6 in | 9 ft ,8 in | 11 ft ,6 in x 9 ft ,8 in |
| Main Level | Bedroom 3 | 10 ft ,5 in | 9 ft ,8 in | 10 ft ,5 in x 9 ft ,8 in |
| Main Level | Foyer | 6 ft ,1 in | 6 ft ,9 in | 6 ft ,1 in x 6 ft ,9 in |
https://www.realtor.ca/real-estate/28974117/11915-giscome-road-prince-george
Contact Us
Contact us for more information
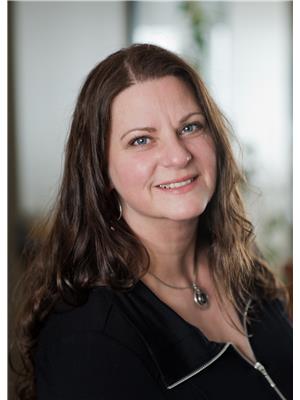
Adriana Billings
1625 4th Avenue
Prince George, British Columbia V2L 3K2
(250) 564-4488
(800) 419-0709
(250) 562-3986
www.royallepageprincegeorge.com/
