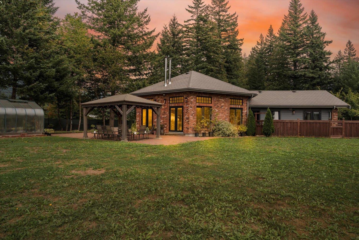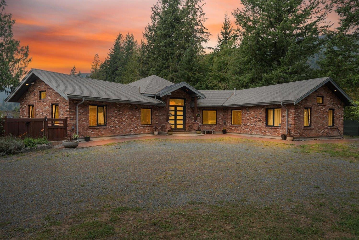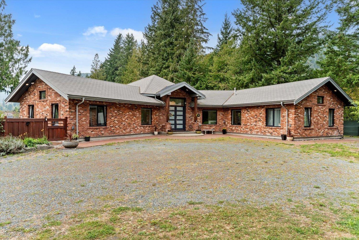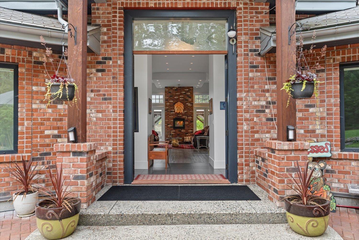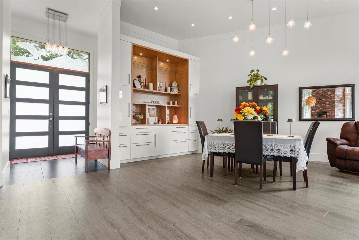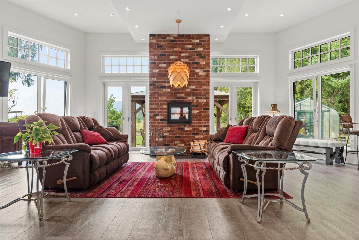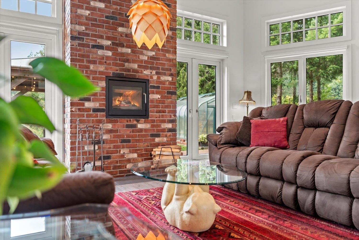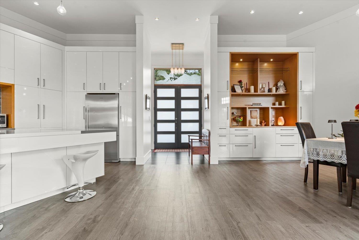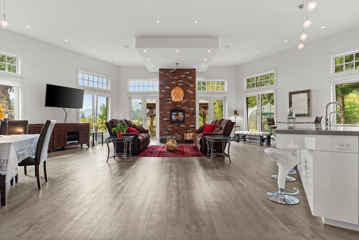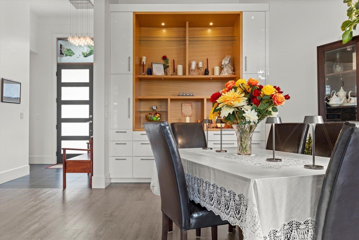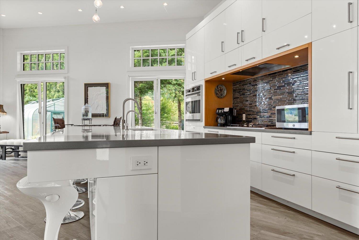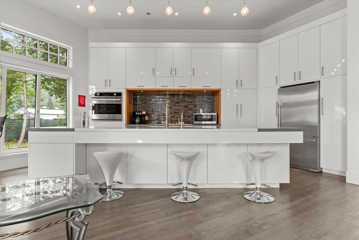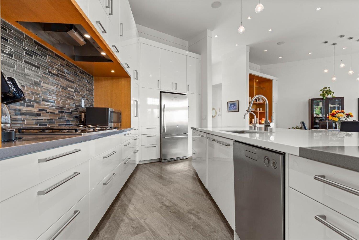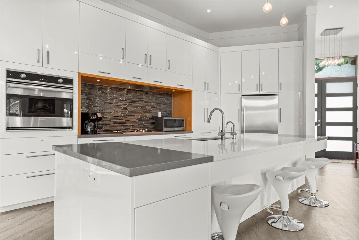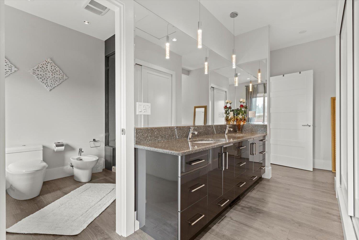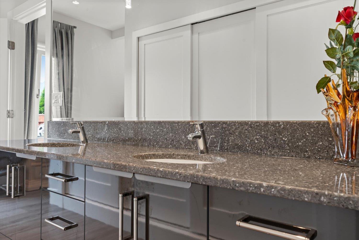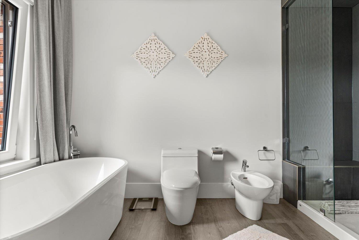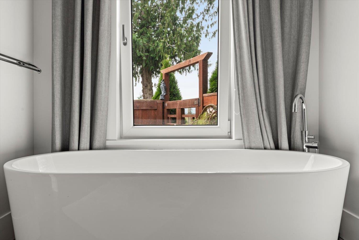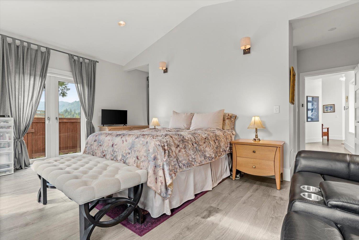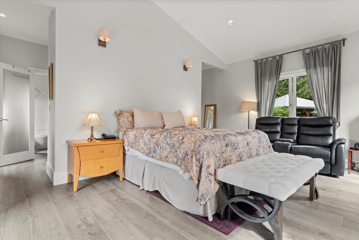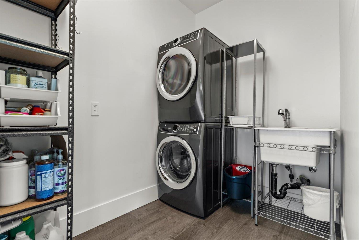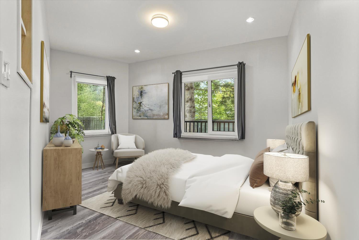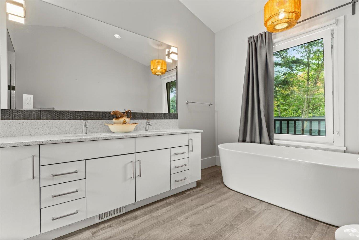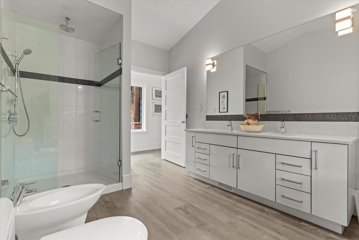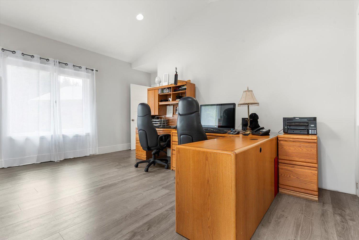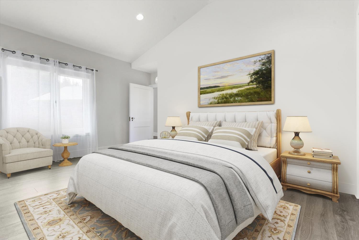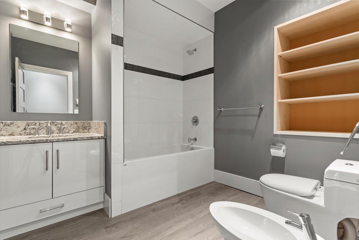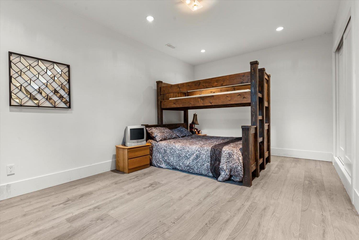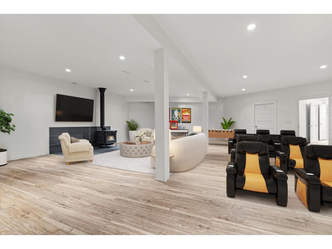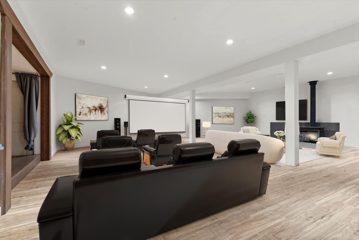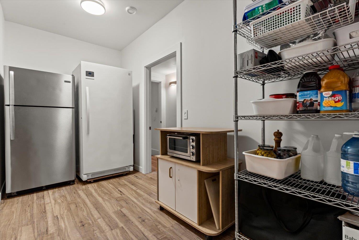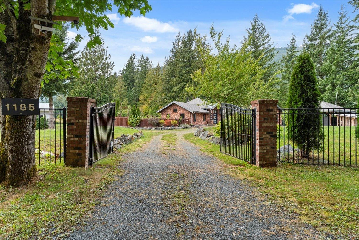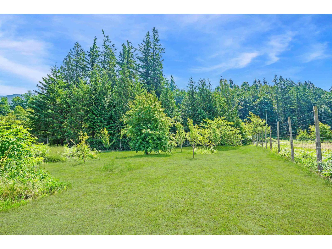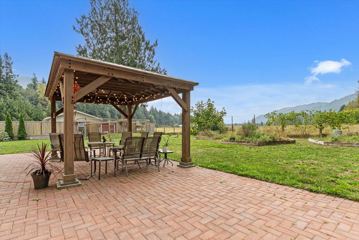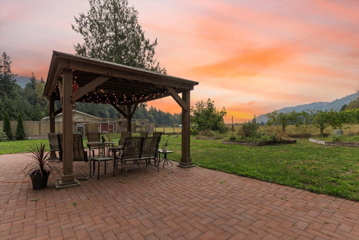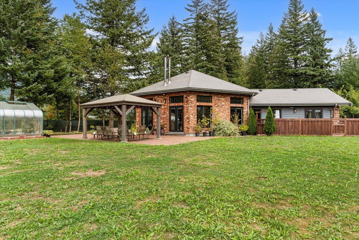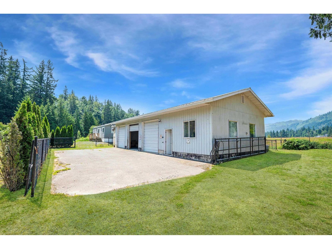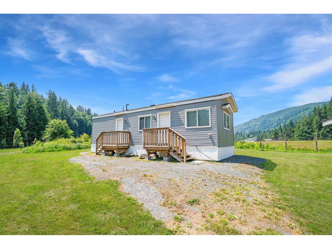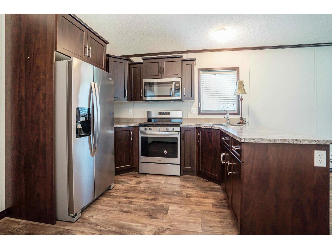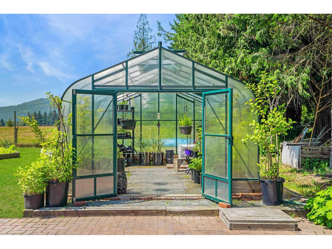Presented by Robert J. Iio Personal Real Estate Corporation — Team 110 RE/MAX Real Estate (Kamloops).
1185 Columbia Valley Road, Columbia Valley Columbia Valley, British Columbia V2R 4X6
$1,749,900
Discover this STUNNING 2012 custom rancher/bsmt in peaceful Columbia Valley! Boasting a GRAND open-concept kitchen with HIGH-END appliances plus a spacious island; this home is designed for entertaining. Cozy up by one of two wood-burning fireplaces, including in the impressive great room. LUXURIOUS bathrooms throughout each feature a bidet, while the basement offers a large rec room with separate entry "-PERFECT for a man cave or convert to an in-law suite. Set on 2- FLAT ACRES with fruit trees, a greenhouse, triple bay garage/shop ( WITH 200amp), RV/trailer setup, and a never-lived-in 1 bdrm mobile with its own laundry. Topped with a 50-year tile composite roof, CENTRAL AC & too many features to list....15 MIN to Cultus lake & short drive to Garrison Crossing! BOOK your private viewing! (id:61048)
Property Details
| MLS® Number | R3046031 |
| Property Type | Single Family |
| Structure | Workshop |
| View Type | Mountain View, View, Valley View |
Building
| Bathroom Total | 5 |
| Bedrooms Total | 5 |
| Amenities | Laundry - In Suite |
| Appliances | Washer, Dryer, Refrigerator, Stove, Dishwasher |
| Basement Development | Finished |
| Basement Type | Unknown (finished) |
| Constructed Date | 2012 |
| Construction Style Attachment | Detached |
| Cooling Type | Central Air Conditioning |
| Fireplace Present | Yes |
| Fireplace Total | 2 |
| Heating Fuel | Propane |
| Stories Total | 2 |
| Size Interior | 4,169 Ft2 |
| Type | House |
Parking
| Carport | |
| Garage | 3 |
Land
| Acreage | Yes |
| Size Frontage | 430 Ft |
| Size Irregular | 2 |
| Size Total | 2 Ac |
| Size Total Text | 2 Ac |
Rooms
| Level | Type | Length | Width | Dimensions |
|---|---|---|---|---|
| Lower Level | Bedroom 4 | 18 ft ,3 in | 11 ft ,5 in | 18 ft ,3 in x 11 ft ,5 in |
| Lower Level | Living Room | 30 ft ,3 in | 13 ft ,1 in | 30 ft ,3 in x 13 ft ,1 in |
| Lower Level | Flex Space | 33 ft ,5 in | 21 ft ,6 in | 33 ft ,5 in x 21 ft ,6 in |
| Lower Level | Mud Room | 5 ft ,4 in | 16 ft ,6 in | 5 ft ,4 in x 16 ft ,6 in |
| Lower Level | Utility Room | 14 ft ,3 in | 6 ft ,3 in | 14 ft ,3 in x 6 ft ,3 in |
| Main Level | Living Room | 13 ft | 32 ft | 13 ft x 32 ft |
| Main Level | Dining Room | 16 ft | 17 ft | 16 ft x 17 ft |
| Main Level | Kitchen | 15 ft | 18 ft | 15 ft x 18 ft |
| Main Level | Primary Bedroom | 11 ft ,7 in | 18 ft ,5 in | 11 ft ,7 in x 18 ft ,5 in |
| Main Level | Bedroom 2 | 14 ft ,3 in | 16 ft ,3 in | 14 ft ,3 in x 16 ft ,3 in |
| Main Level | Bedroom 3 | 16 ft ,1 in | 14 ft ,7 in | 16 ft ,1 in x 14 ft ,7 in |
| Main Level | Foyer | 14 ft ,2 in | 7 ft ,1 in | 14 ft ,2 in x 7 ft ,1 in |
| Main Level | Laundry Room | 9 ft ,2 in | 5 ft ,8 in | 9 ft ,2 in x 5 ft ,8 in |
Contact Us
Contact us for more information
Krisztina Kentala
The Kentala Team
www.discoverchilliwackliving.com/
kentalateam/
190 - 45428 Luckakuck Wy
Chilliwack, British Columbia V2R 3S9
(604) 846-7355
(604) 846-7356
www.creeksiderealtyltd.c21.ca/
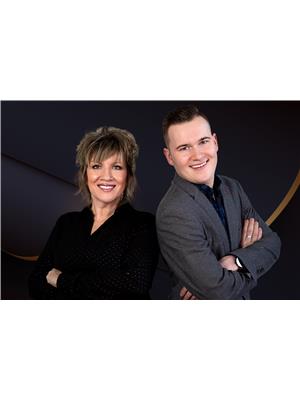
Tracee Kentala
The Kentala Team
https//www.discoverchilliwackliving.com/
190 - 45428 Luckakuck Wy
Chilliwack, British Columbia V2R 3S9
(604) 846-7355
(604) 846-7356
www.creeksiderealtyltd.c21.ca/
Brett Kentala
The Kentala Team
(604) 846-7356
190 - 45428 Luckakuck Wy
Chilliwack, British Columbia V2R 3S9
(604) 846-7355
(604) 846-7356
www.creeksiderealtyltd.c21.ca/
