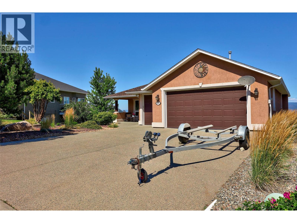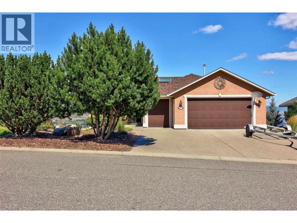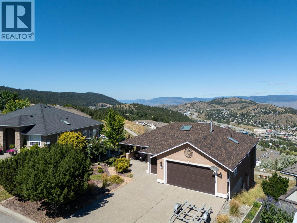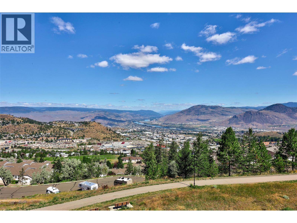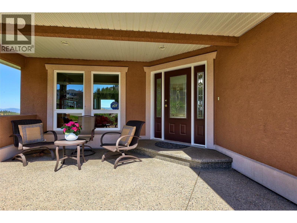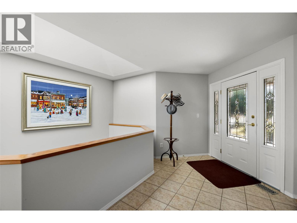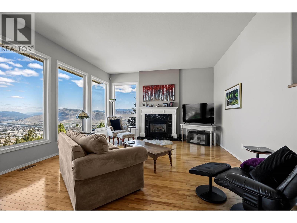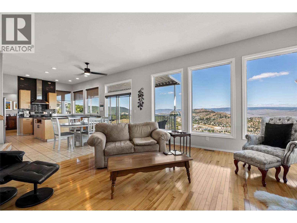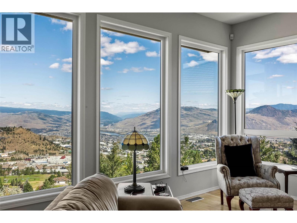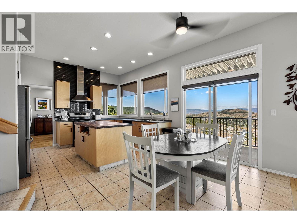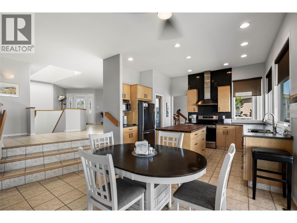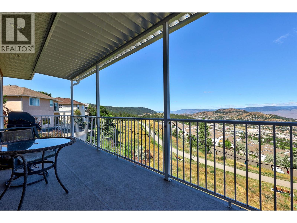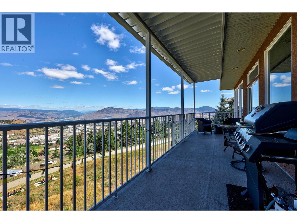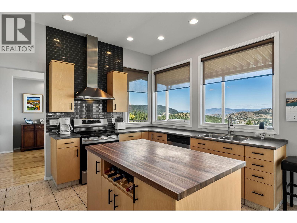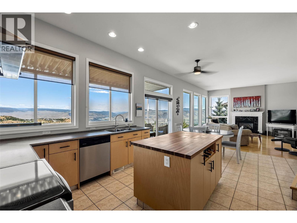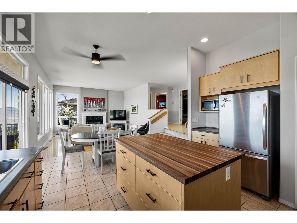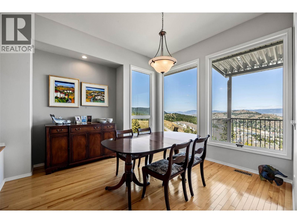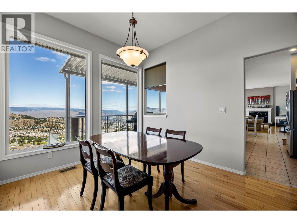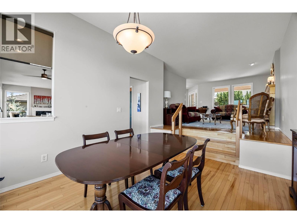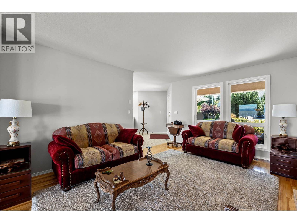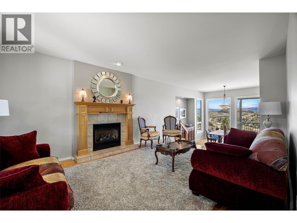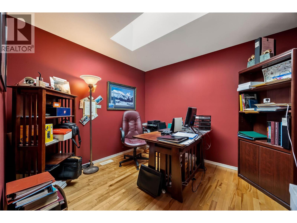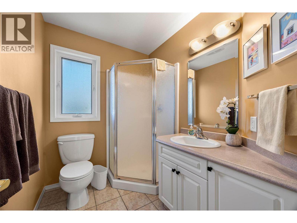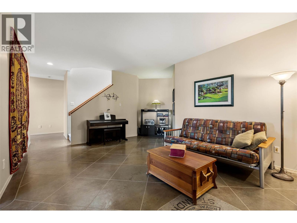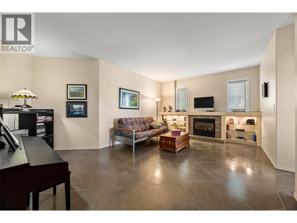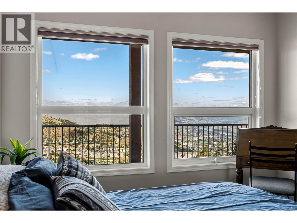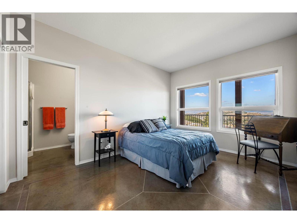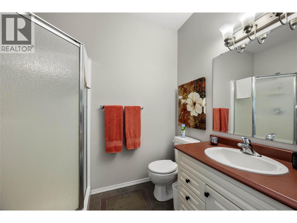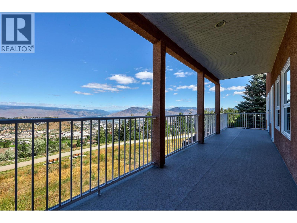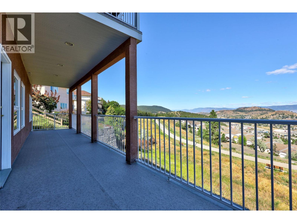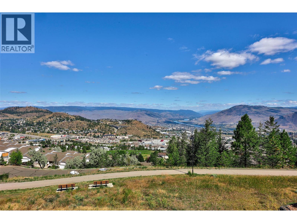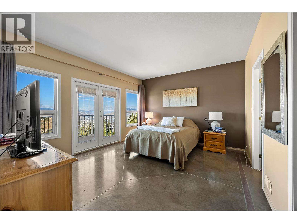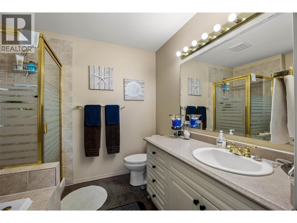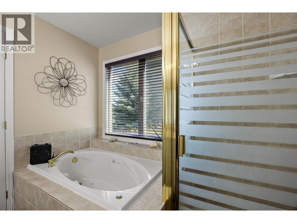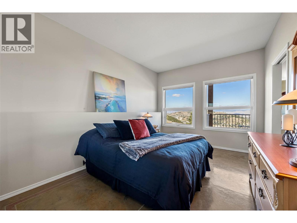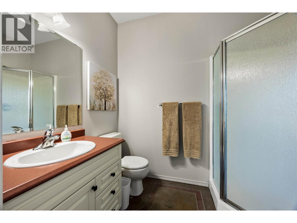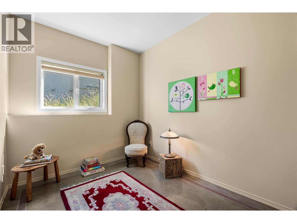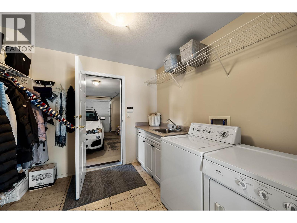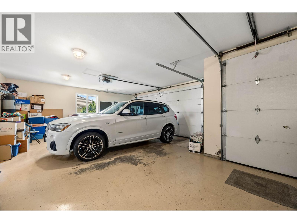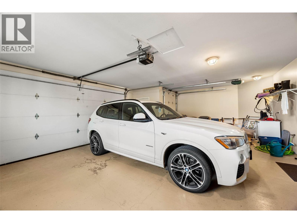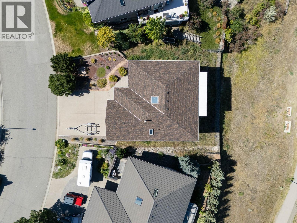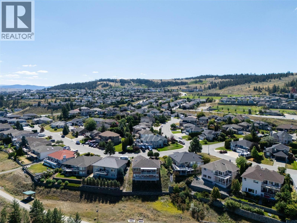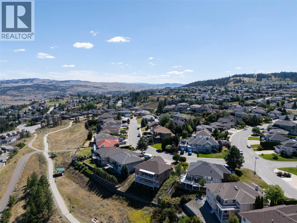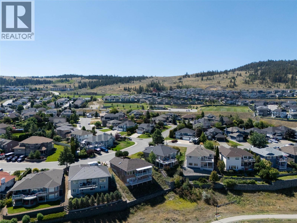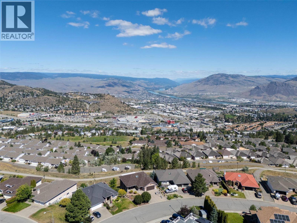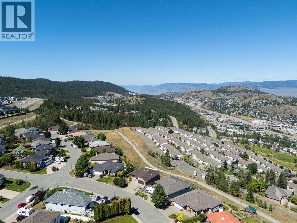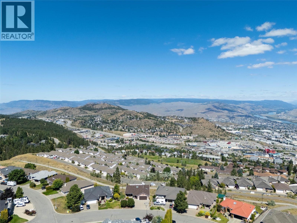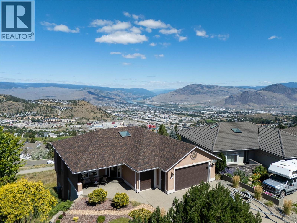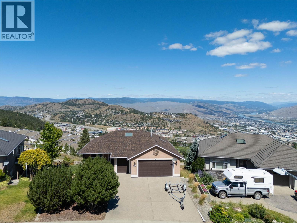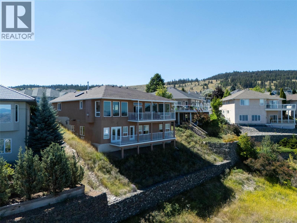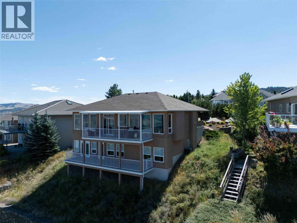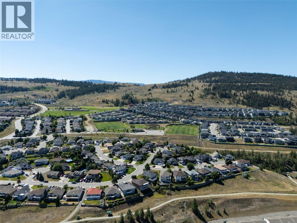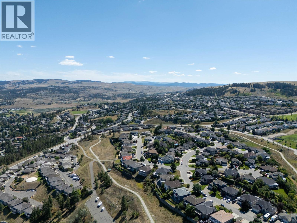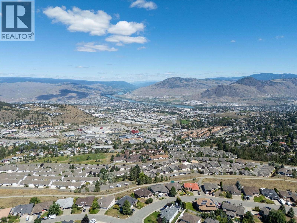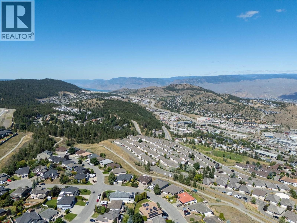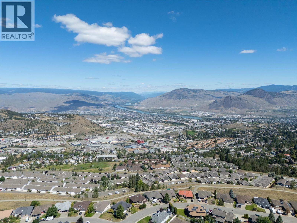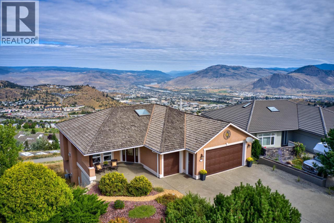Presented by Robert J. Iio Personal Real Estate Corporation — Team 110 RE/MAX Real Estate (Kamloops).
1182 St Andrews Way Kamloops, British Columbia V1S 1S7
$1,099,900
One of the Best Views in Kamloops! Welcome to this impressive executive custom rancher with basement, perfectly situated in a quiet Aberdeen cul-de-sac. Boasting unobstructed panoramic views of the city, river, and surrounding mountains, this home offers a truly exceptional living experience. Step inside to a bright, open-concept layout featuring a spacious foyer with an open staircase to the daylight basement, a formal living room, and a sunken dining room—both with spectacular views. The large den, complete with a skylight, can easily be converted into an additional bedroom. The inviting family room features floor-to-ceiling windows, while the updated kitchen includes a new induction stove with air-fryer function, a stunning wood island countertop, pantry, and new glass subway tile backsplash. Enjoy year-round entertaining on the covered deck overlooking the breathtaking scenery. Downstairs offers a spacious rec room and four bedrooms, two of which have private three-piece ensuites. The expansive primary suite includes a four-piece ensuite, walk-in closet, and French doors leading to the large lower deck. Also downstairs has heated flooring throughout which is perfect for those winter months . . Additional features: Brand new asphallt-shingle roof, 3 gas fireplaces, 3-car garage, Extra parking for guests and RV, Quiet, family-friendly location This home blends elegance, comfort, and some of the most spectacular views Aberdeen has to offer. (id:61048)
Property Details
| MLS® Number | 10359376 |
| Property Type | Single Family |
| Neigbourhood | Aberdeen |
| Amenities Near By | Public Transit, Recreation, Schools, Shopping |
| Community Features | Family Oriented |
| Features | Cul-de-sac, Central Island, Balcony, Two Balconies |
| Parking Space Total | 3 |
| Road Type | Cul De Sac |
| View Type | City View, Mountain View, View (panoramic) |
Building
| Bathroom Total | 4 |
| Bedrooms Total | 4 |
| Appliances | Range, Refrigerator, Dishwasher, Hood Fan, Washer & Dryer |
| Architectural Style | Ranch |
| Constructed Date | 2002 |
| Construction Style Attachment | Detached |
| Cooling Type | Central Air Conditioning |
| Exterior Finish | Stucco |
| Fireplace Fuel | Gas |
| Fireplace Present | Yes |
| Fireplace Total | 3 |
| Fireplace Type | Unknown |
| Flooring Type | Mixed Flooring |
| Heating Type | Forced Air |
| Roof Material | Asphalt Shingle |
| Roof Style | Unknown |
| Stories Total | 2 |
| Size Interior | 2,904 Ft2 |
| Type | House |
| Utility Water | Municipal Water |
Parking
| Attached Garage | 3 |
Land
| Access Type | Easy Access |
| Acreage | No |
| Land Amenities | Public Transit, Recreation, Schools, Shopping |
| Sewer | Municipal Sewage System |
| Size Irregular | 0.16 |
| Size Total | 0.16 Ac|under 1 Acre |
| Size Total Text | 0.16 Ac|under 1 Acre |
| Zoning Type | Residential |
Rooms
| Level | Type | Length | Width | Dimensions |
|---|---|---|---|---|
| Lower Level | Recreation Room | 19' x 13' | ||
| Lower Level | Bedroom | 14' x 10' | ||
| Lower Level | Bedroom | 14' x 10' | ||
| Lower Level | Bedroom | 10' x 8' | ||
| Lower Level | Primary Bedroom | 14'6'' x 13' | ||
| Lower Level | 3pc Ensuite Bath | Measurements not available | ||
| Lower Level | 3pc Ensuite Bath | Measurements not available | ||
| Lower Level | 4pc Ensuite Bath | Measurements not available | ||
| Main Level | Den | 10' x 9' | ||
| Main Level | Foyer | 12' x 6'6'' | ||
| Main Level | Family Room | 16' x 15'6'' | ||
| Main Level | 3pc Bathroom | Measurements not available | ||
| Main Level | Dining Room | 12' x 11' | ||
| Main Level | Living Room | 16' x 12' | ||
| Main Level | Kitchen | 14' x 10' |
https://www.realtor.ca/real-estate/28734289/1182-st-andrews-way-kamloops-aberdeen
Contact Us
Contact us for more information

Carmeliza Hurst
1000 Clubhouse Dr (Lower)
Kamloops, British Columbia V2H 1T9
(833) 817-6506
www.exprealty.ca/
