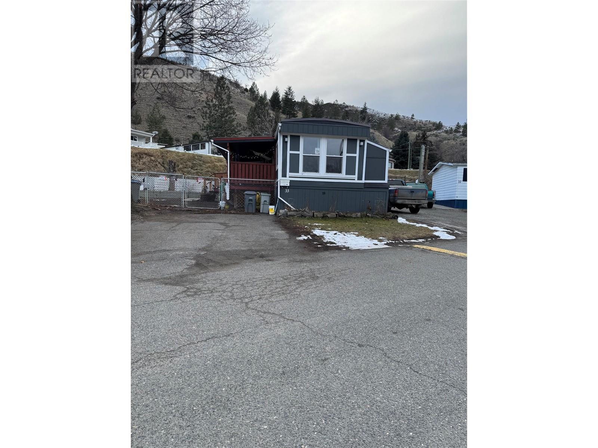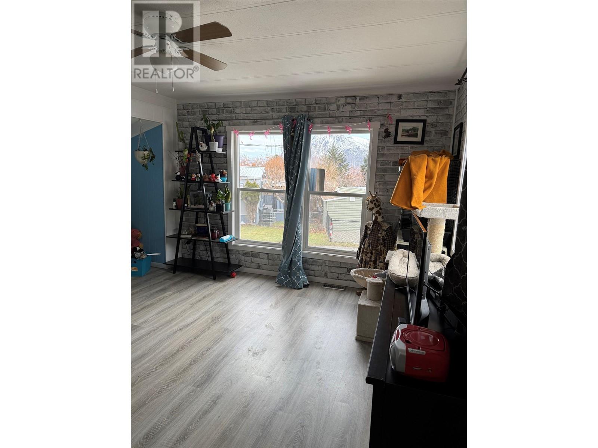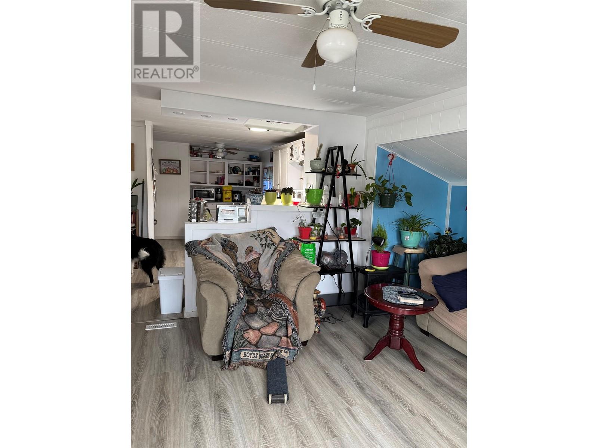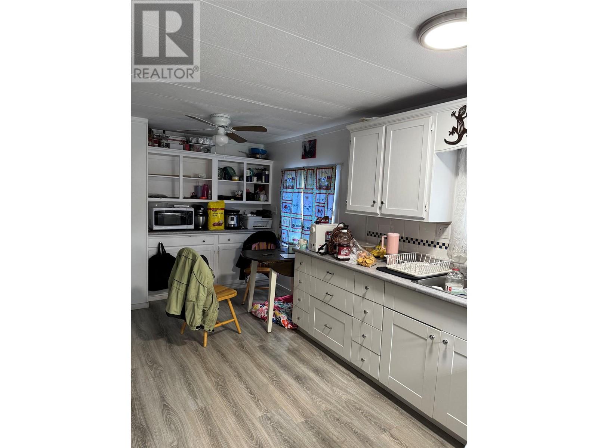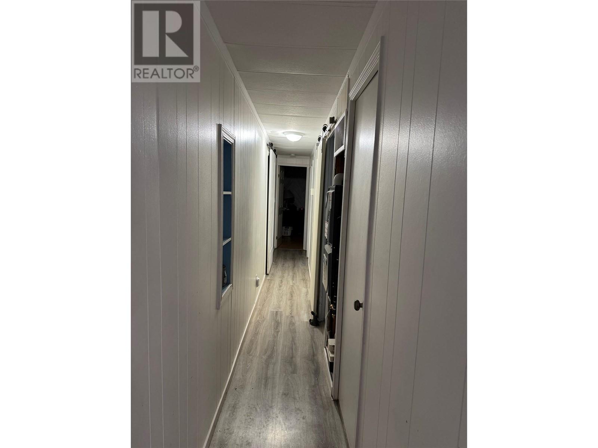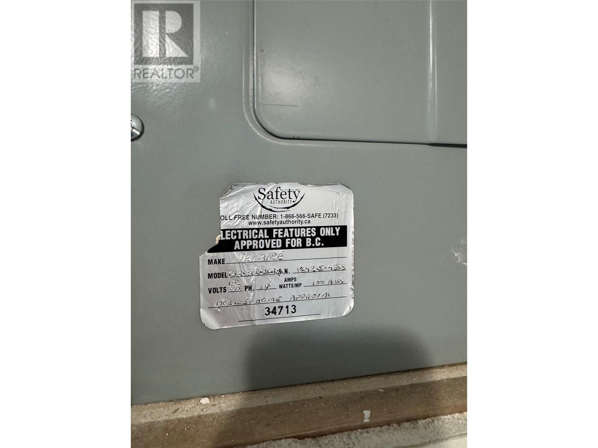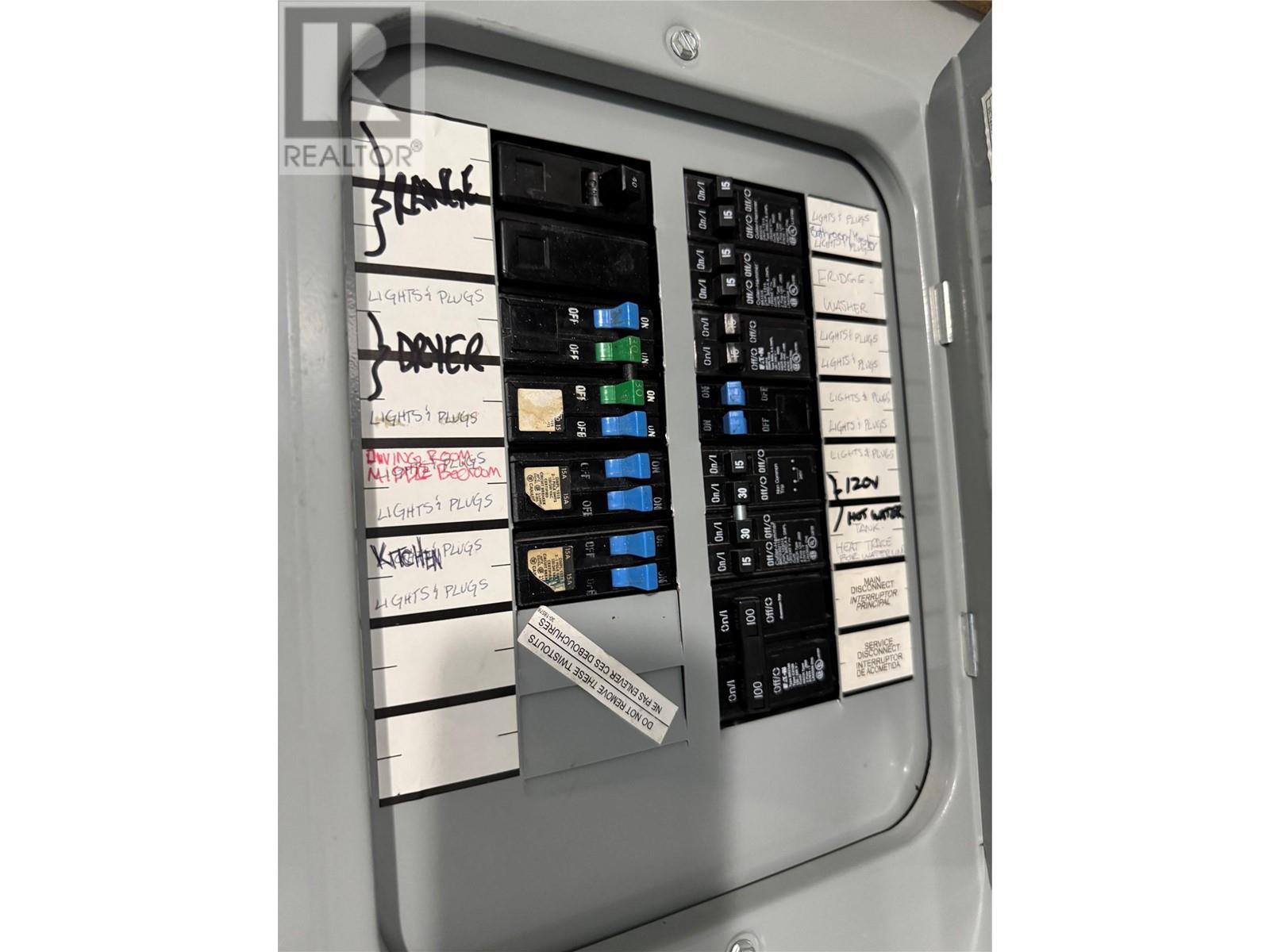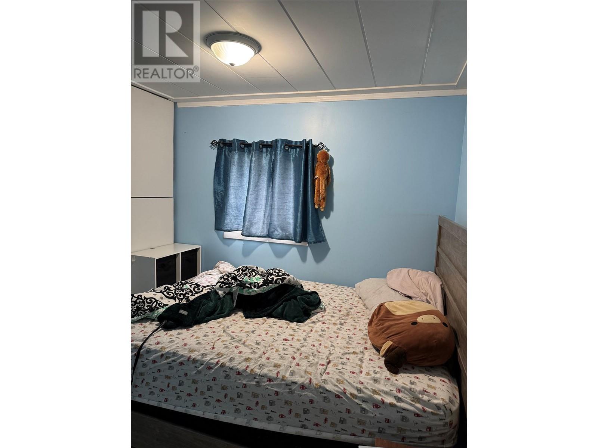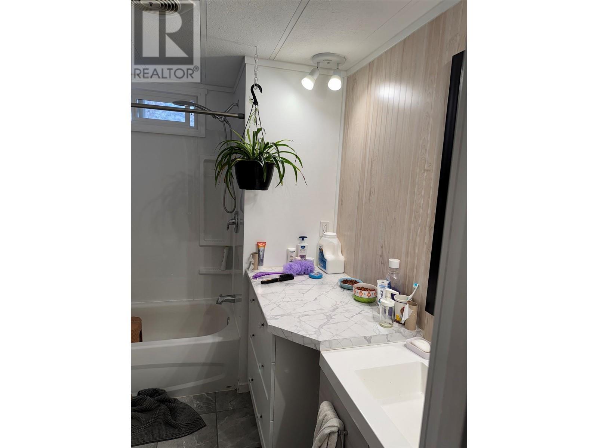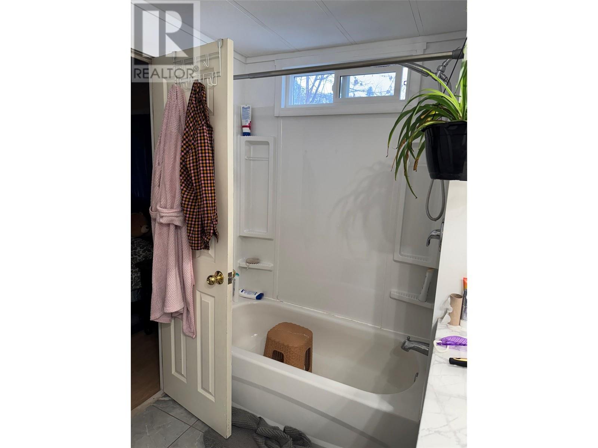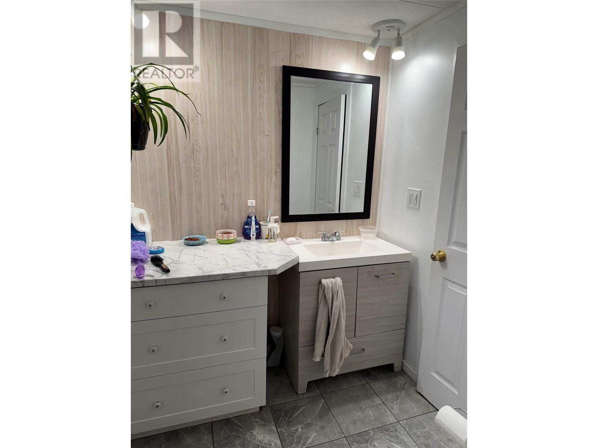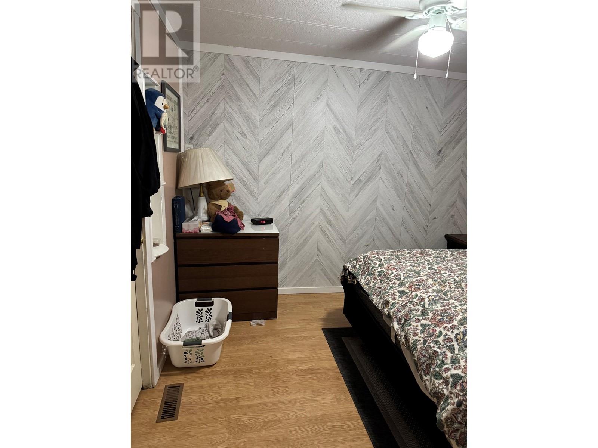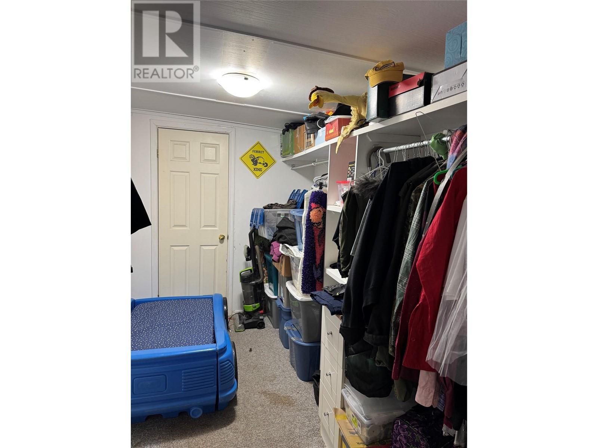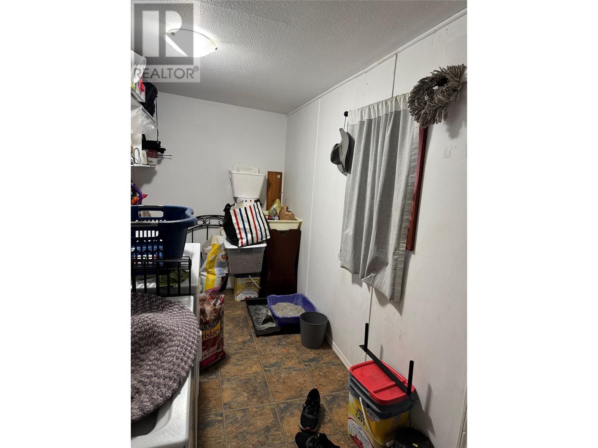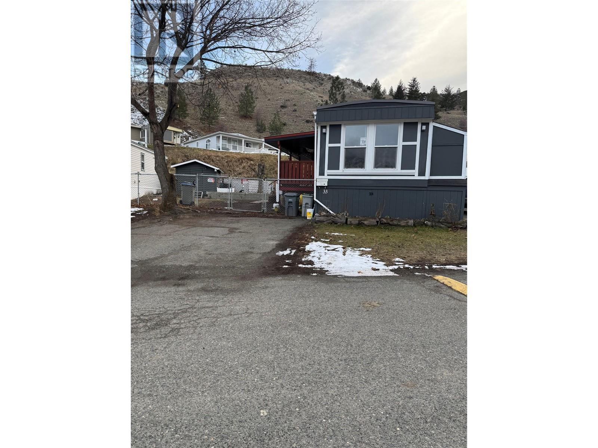1175 Rose Hill Road Unit# 33 Kamloops, British Columbia V2E 1G9
$150,000Maintenance, Pad Rental
$487.35 Monthly
Maintenance, Pad Rental
$487.35 MonthlyEnjoy the peace and quiet yet minutes to shopping. This 3 bdrm mobile home is centrally located in Valleyview. This home has a private covered deck, nice size yard for the kids. Bright and airy feel inside. There has been a lot of updates to this home. New furnace (2024) Hot water tank (2022) All windows (2022), counter top, cupboards and flooring (2023), Roof (2024), Hardi plank and Gutters (2024), Fridge, stove (2022), new wallboard (2022). Beautiful views of the hills and easy walking trails to enjoy. All measurements are approx and should be verified if important. (id:61048)
Property Details
| MLS® Number | 10331495 |
| Property Type | Single Family |
| Neigbourhood | Valleyview |
| Features | Level Lot |
Building
| Bathroom Total | 1 |
| Bedrooms Total | 3 |
| Appliances | Range, Refrigerator, Oven, Washer & Dryer |
| Constructed Date | 1975 |
| Exterior Finish | Other |
| Flooring Type | Mixed Flooring |
| Foundation Type | None |
| Heating Type | Forced Air, See Remarks |
| Roof Material | Tar & Gravel |
| Roof Style | Unknown |
| Stories Total | 1 |
| Size Interior | 927 Ft2 |
| Type | Manufactured Home |
| Utility Water | Municipal Water |
Land
| Access Type | Easy Access |
| Acreage | No |
| Landscape Features | Level |
| Sewer | Municipal Sewage System |
| Size Total Text | Under 1 Acre |
| Zoning Type | Unknown |
Rooms
| Level | Type | Length | Width | Dimensions |
|---|---|---|---|---|
| Main Level | Storage | 13'8'' x 6'9'' | ||
| Main Level | Laundry Room | 14'10'' x 6'0'' | ||
| Main Level | Bedroom | 8'4'' x 8'9'' | ||
| Main Level | Bedroom | 8'6'' x 8'0'' | ||
| Main Level | Primary Bedroom | 10'1'' x 11'3'' | ||
| Main Level | Dining Room | 8'0'' x 7'8'' | ||
| Main Level | Kitchen | 11'6'' x 9'8'' | ||
| Main Level | Other | 3'10'' x 11'5'' | ||
| Main Level | Living Room | 11'0'' x 13'3'' | ||
| Main Level | 4pc Bathroom | Measurements not available |
https://www.realtor.ca/real-estate/27781276/1175-rose-hill-road-unit-33-kamloops-valleyview
Contact Us
Contact us for more information

Bertie Collins
800 Seymour Street
Kamloops, British Columbia V2C 2H5
(250) 374-1461
(250) 374-0752
