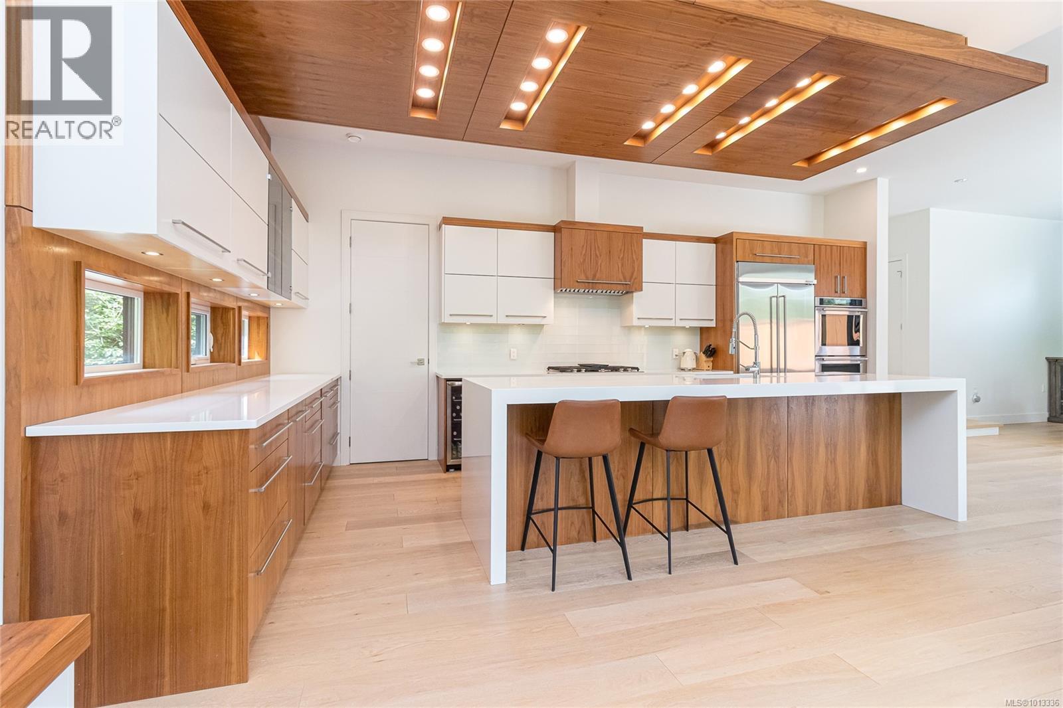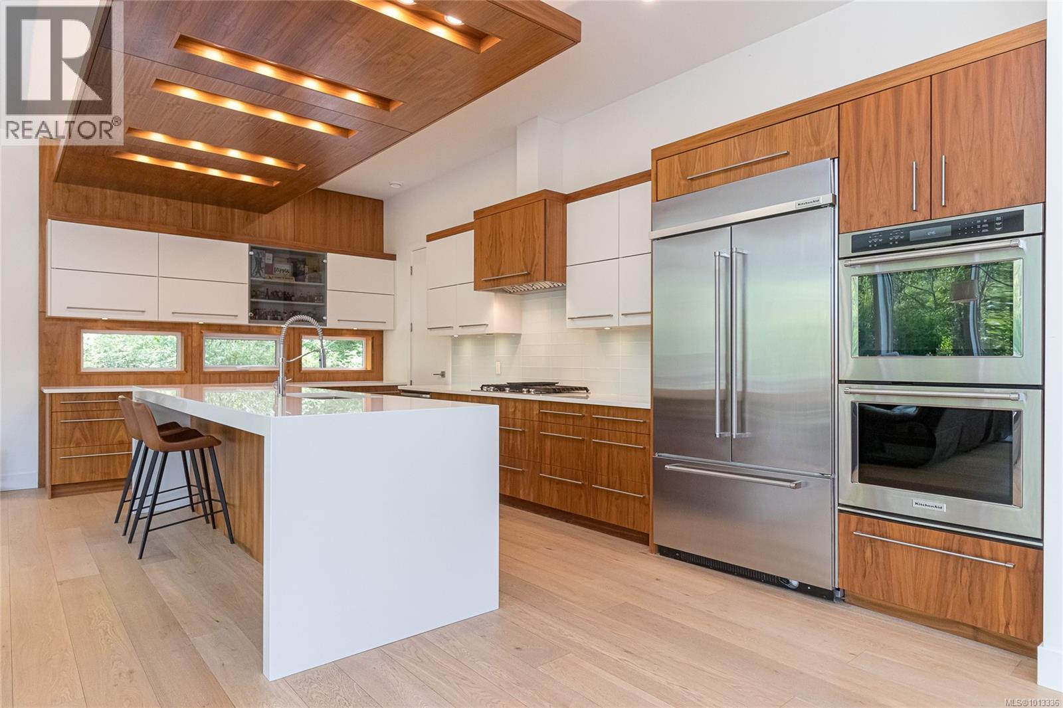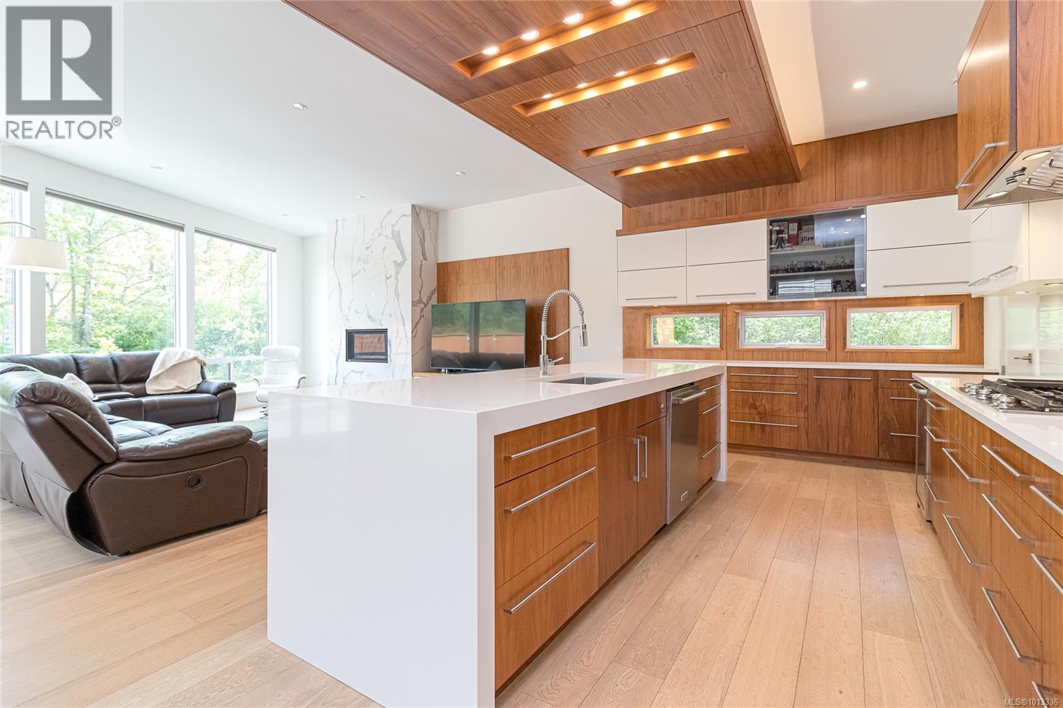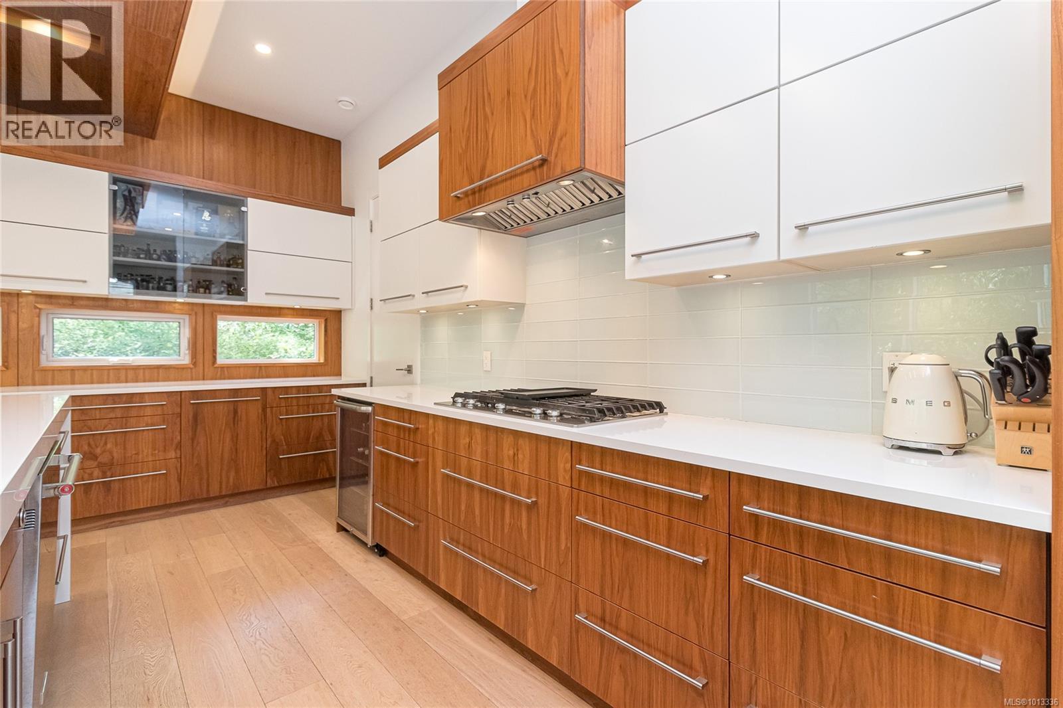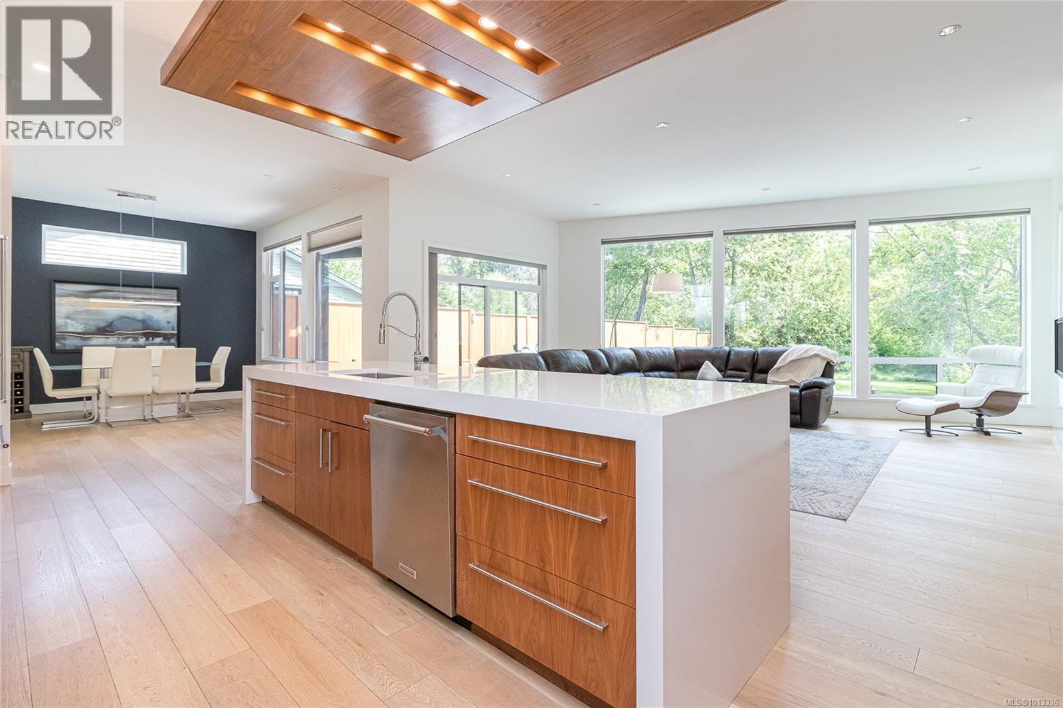1165 Royal Oak Dr Saanich, British Columbia V8X 3T7
$1,999,999
Welcome to 1165 Royal Oak Dr—an elegant home in a prime location near top schools and amenities. This beautifully finished property features gas radiant in-floor heating throughout and an open-concept layout perfect for modern living. The main level includes a grand foyer, bedroom with walk-in closet, full bath, and a gourmet kitchen with a huge quartz island and walk-in pantry, flowing into bright living and dining areas with floor-to-ceiling windows. Enjoy a private, fully landscaped backyard backing onto peaceful park greenspace. Upstairs offers a versatile flex room, spacious primary with walk-in closet, ensuite, and private deck, plus another generous bedroom. A legal one-bedroom suite over the garage adds income potential or space for family, complete with its own laundry. Additional features include EV charging and high-end finishes throughout. This is a must-see home combining comfort, style, and function. (id:61048)
Open House
This property has open houses!
1:00 pm
Ends at:3:00 pm
Property Details
| MLS® Number | 1013336 |
| Property Type | Single Family |
| Neigbourhood | Sunnymead |
| Features | Central Location, Level Lot, Park Setting, Private Setting, See Remarks, Other, Marine Oriented |
| Parking Space Total | 6 |
| Plan | Vip82473 |
Building
| Bathroom Total | 4 |
| Bedrooms Total | 4 |
| Architectural Style | Contemporary, Westcoast |
| Constructed Date | 2017 |
| Cooling Type | None |
| Fireplace Present | Yes |
| Fireplace Total | 1 |
| Heating Fuel | Natural Gas, Other |
| Heating Type | Hot Water |
| Size Interior | 4,578 Ft2 |
| Total Finished Area | 4094 Sqft |
| Type | House |
Land
| Access Type | Road Access |
| Acreage | No |
| Size Irregular | 13564 |
| Size Total | 13564 Sqft |
| Size Total Text | 13564 Sqft |
| Zoning Type | Residential |
Rooms
| Level | Type | Length | Width | Dimensions |
|---|---|---|---|---|
| Second Level | Bathroom | 8'2 x 12'3 | ||
| Second Level | Bedroom | 12 ft | 12 ft | 12 ft x 12 ft |
| Second Level | Ensuite | 5-Piece | ||
| Second Level | Family Room | 13 ft | 15 ft | 13 ft x 15 ft |
| Second Level | Primary Bedroom | 21 ft | 21 ft | 21 ft x 21 ft |
| Main Level | Pantry | 5 ft | 6 ft | 5 ft x 6 ft |
| Main Level | Laundry Room | 6 ft | 7 ft | 6 ft x 7 ft |
| Main Level | Mud Room | 6 ft | 9 ft | 6 ft x 9 ft |
| Main Level | Bedroom | 11 ft | 14 ft | 11 ft x 14 ft |
| Main Level | Bathroom | 3-Piece | ||
| Main Level | Kitchen | 11 ft | 21 ft | 11 ft x 21 ft |
| Main Level | Living Room | 17 ft | 21 ft | 17 ft x 21 ft |
| Main Level | Dining Room | 15 ft | 13 ft | 15 ft x 13 ft |
| Main Level | Entrance | 9 ft | 13 ft | 9 ft x 13 ft |
| Additional Accommodation | Bedroom | 10 ft | 13 ft | 10 ft x 13 ft |
| Additional Accommodation | Bathroom | X | ||
| Additional Accommodation | Living Room | 12 ft | 12 ft | 12 ft x 12 ft |
| Additional Accommodation | Dining Room | 7 ft | 12 ft | 7 ft x 12 ft |
| Additional Accommodation | Kitchen | 10 ft | 12 ft | 10 ft x 12 ft |
https://www.realtor.ca/real-estate/28841770/1165-royal-oak-dr-saanich-sunnymead
Contact Us
Contact us for more information
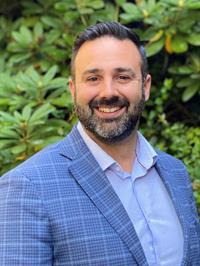
David Silletta
Personal Real Estate Corporation
(250) 744-3904
(800) 663-2121
www.davidsilletta.com/
4440 Chatterton Way
Victoria, British Columbia V8X 5J2
(250) 744-3301
(800) 663-2121
(250) 744-3904
www.remax-camosun-victoria-bc.com/
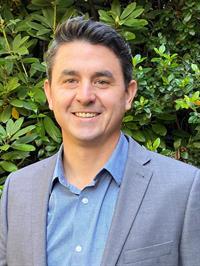
Agustin Torres
Personal Real Estate Corporation
www.islandhomesgroup.ca/
www.facebook.com/islandhomesgroup/
www.instagram.com/islandhomesgroup/
4440 Chatterton Way
Victoria, British Columbia V8X 5J2
(250) 744-3301
(800) 663-2121
(250) 744-3904
www.remax-camosun-victoria-bc.com/











