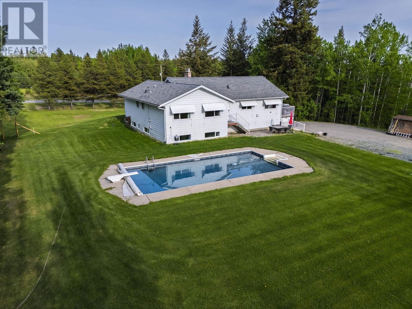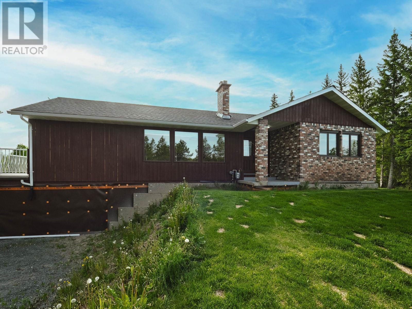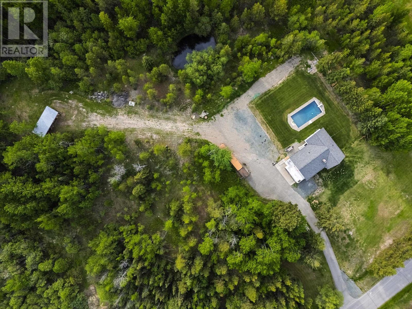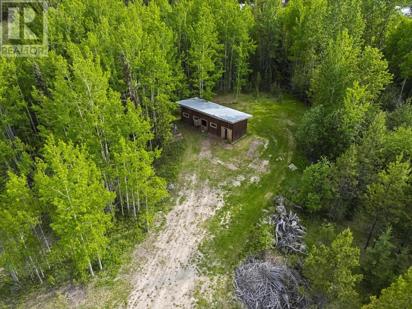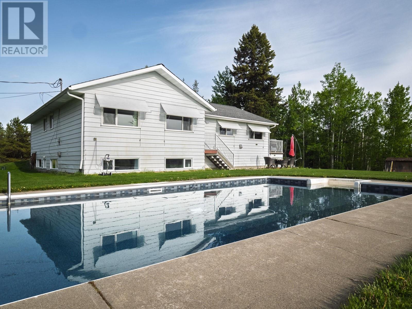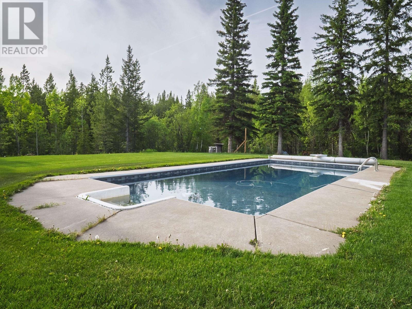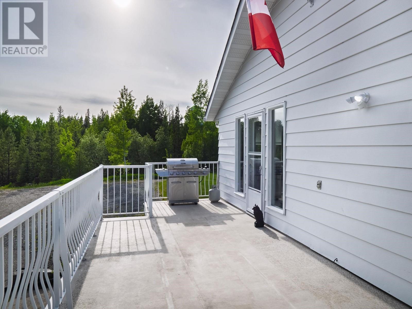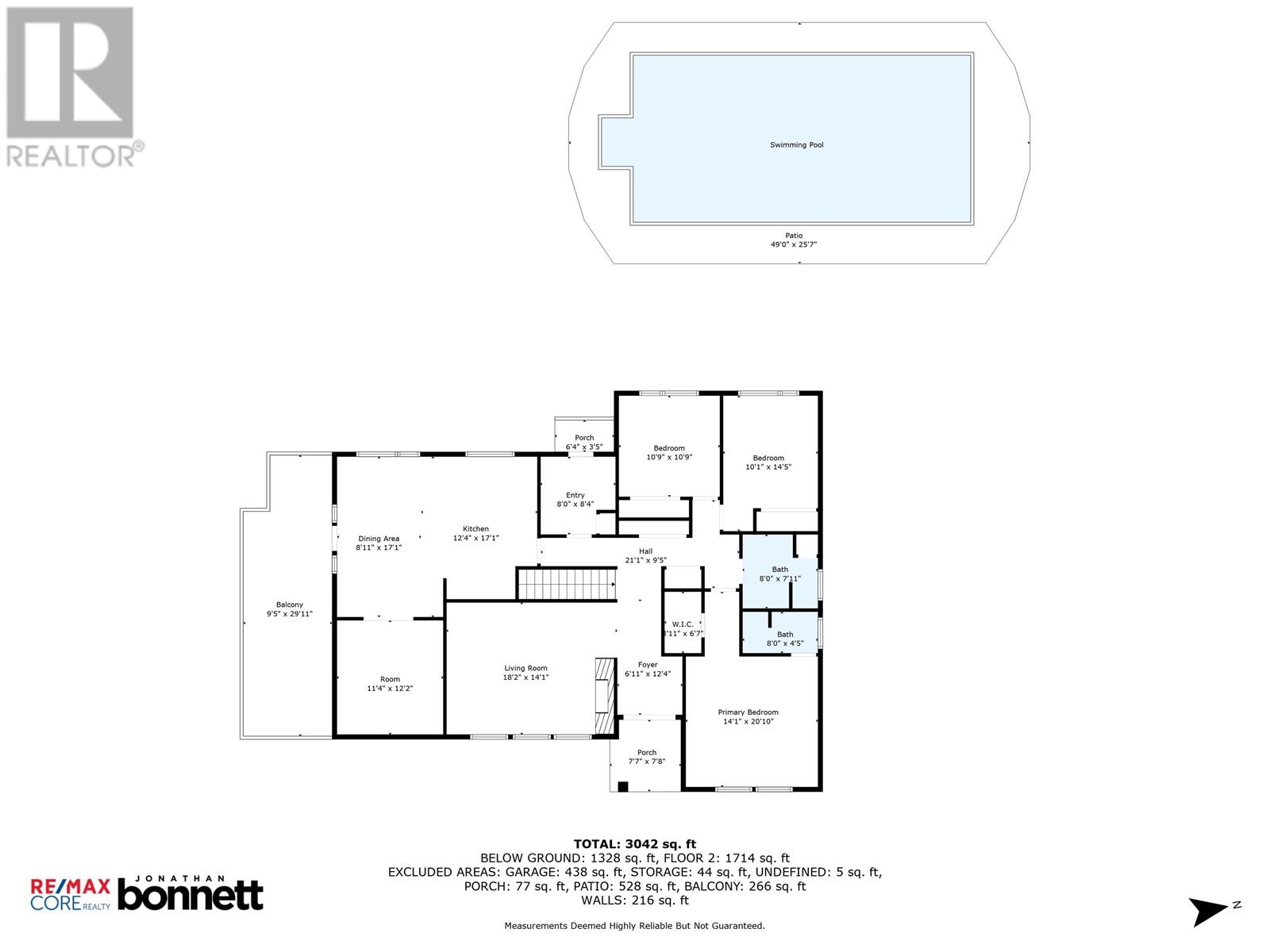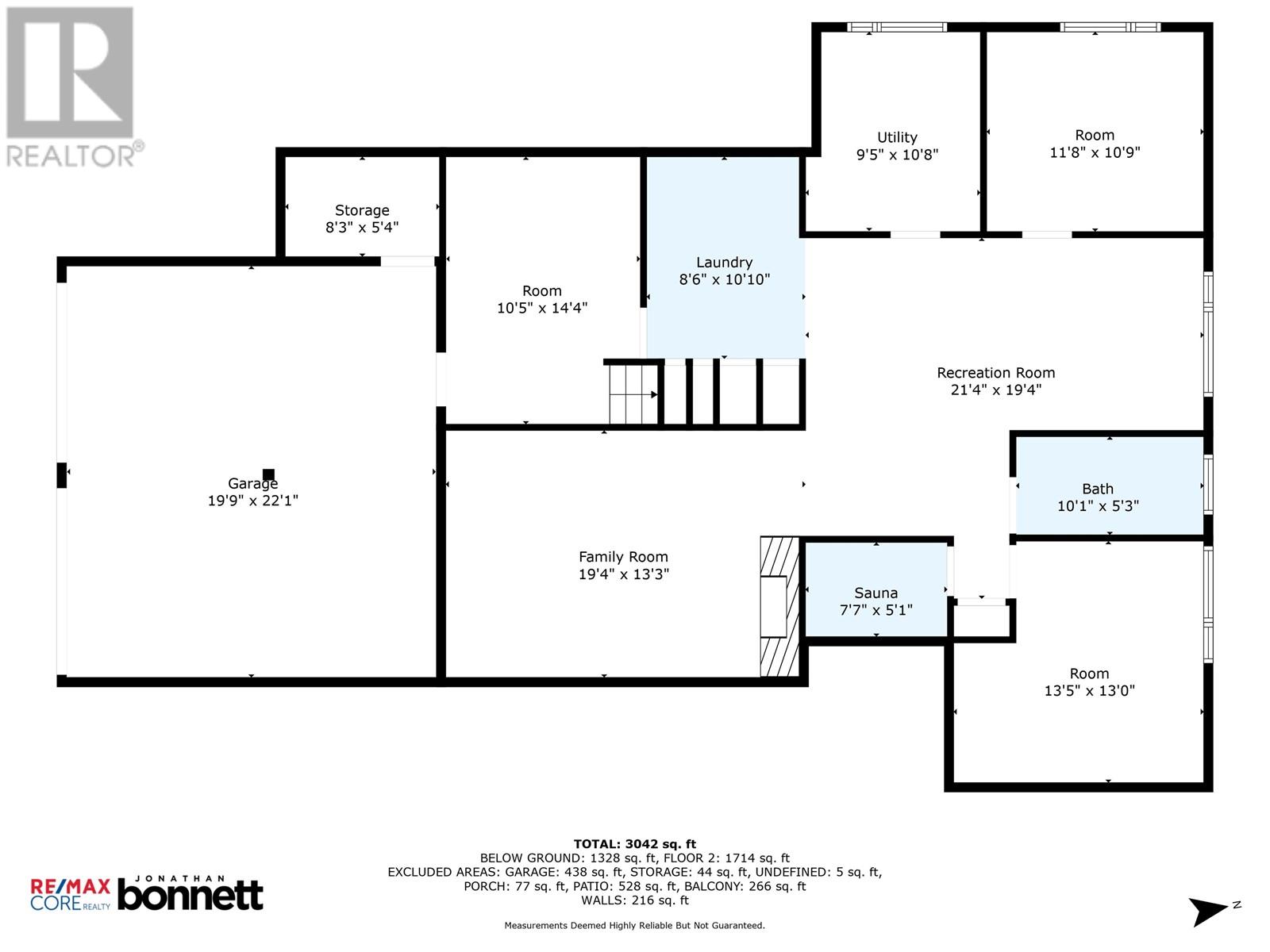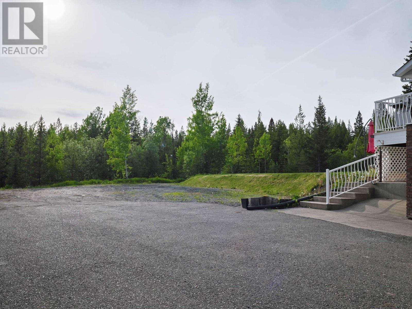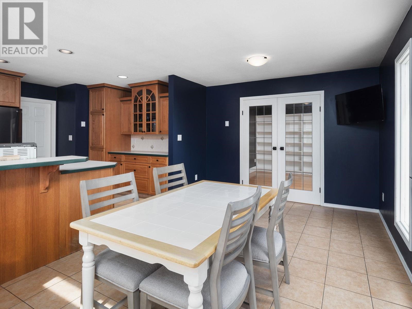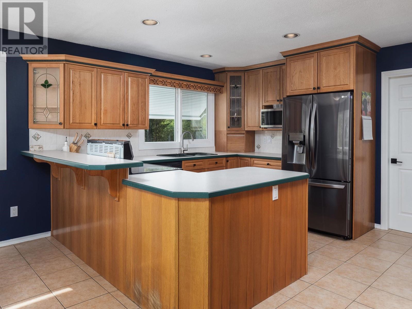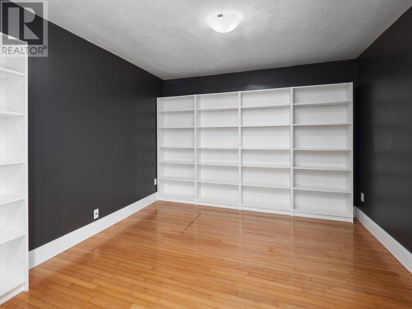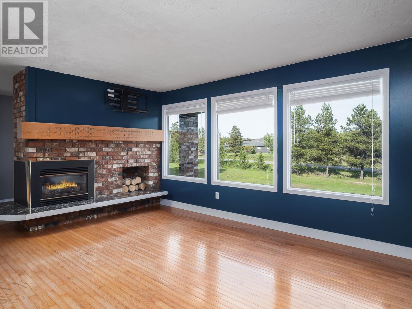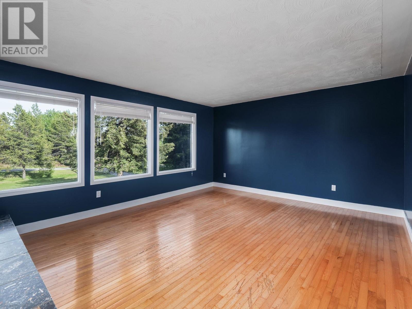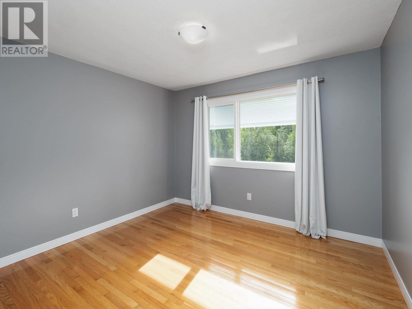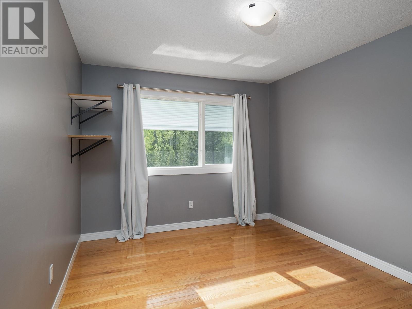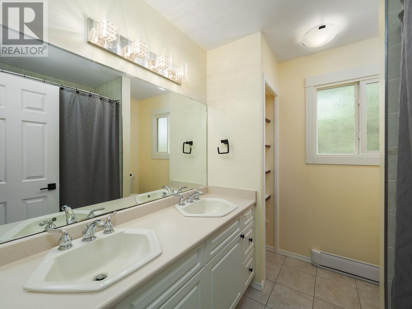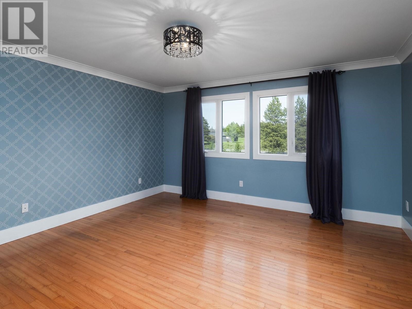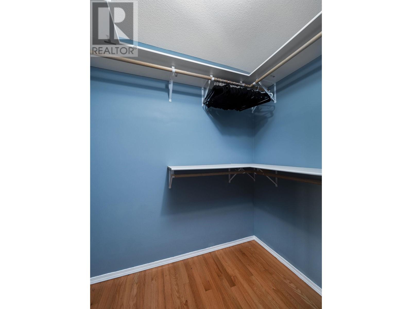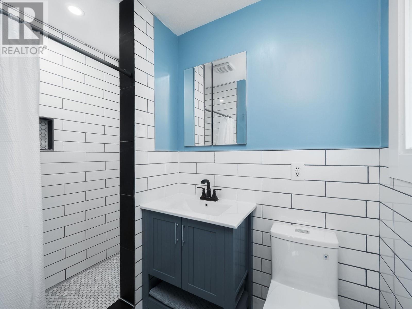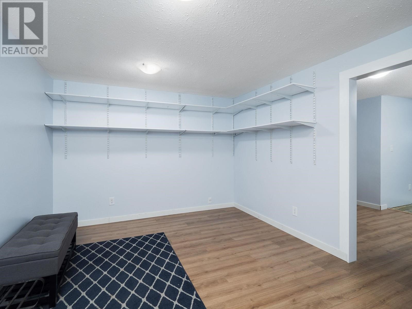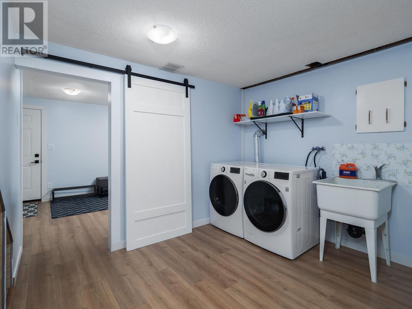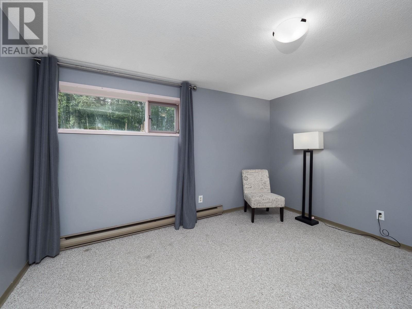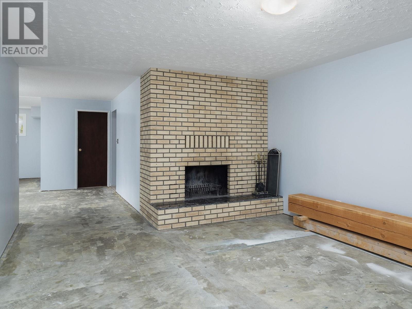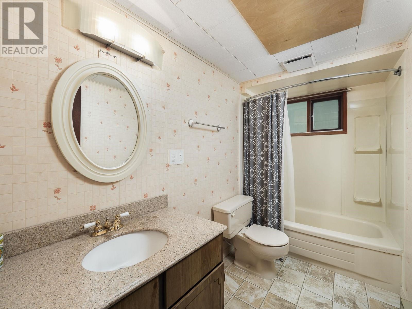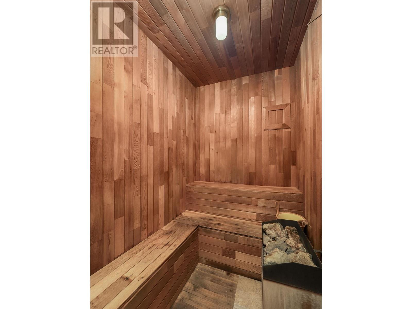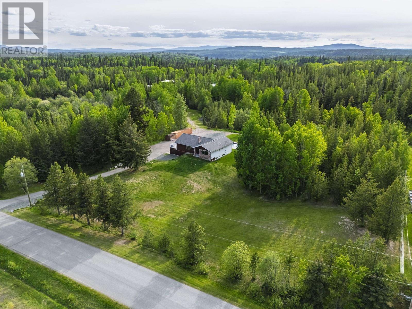(250) 851-3110
info@team110.com
Search a Street, City, Province, RP Number or MLS® Number
11645 Mauraen Drive Prince George, British Columbia V2N 5B7
5 Bedroom
3 Bathroom
3,310 ft2
Baseboard Heaters
Acreage
$739,000
Located in desirable Beaverley subdivision! This 5-bed, 3-bath home sits on a private 5-acre lot with a paved driveway and attached double garage. Enjoy stunning views from big, bright windows. The kitchen opens to a large deck. 3 beds up, including a primary suite with a tiled walk-in shower. The lower level offers a large family room, 2 more bedrooms, and a sauna for ultimate relaxation. Your private oasis includes an inground pool & a 12'x35' horse shed! (id:61048)
Open House
This property has open houses!
June
7
Saturday
Starts at:
2:45 pm
Ends at:3:45 pm
Property Details
| MLS® Number | R3012206 |
| Property Type | Single Family |
Building
| Bathroom Total | 3 |
| Bedrooms Total | 5 |
| Basement Development | Finished |
| Basement Type | Full (finished) |
| Constructed Date | 1978 |
| Construction Style Attachment | Detached |
| Foundation Type | Concrete Perimeter |
| Heating Fuel | Electric |
| Heating Type | Baseboard Heaters |
| Roof Material | Asphalt Shingle |
| Roof Style | Conventional |
| Stories Total | 2 |
| Size Interior | 3,310 Ft2 |
| Type | House |
| Utility Water | Drilled Well |
Parking
| Garage | 2 |
| Open |
Land
| Acreage | Yes |
| Size Irregular | 226947.6 |
| Size Total | 226947.6 Sqft |
| Size Total Text | 226947.6 Sqft |
Rooms
| Level | Type | Length | Width | Dimensions |
|---|---|---|---|---|
| Basement | Family Room | 19 ft ,4 in | 13 ft ,3 in | 19 ft ,4 in x 13 ft ,3 in |
| Basement | Recreational, Games Room | 21 ft ,4 in | 19 ft ,4 in | 21 ft ,4 in x 19 ft ,4 in |
| Basement | Sauna | 7 ft ,7 in | 5 ft ,1 in | 7 ft ,7 in x 5 ft ,1 in |
| Basement | Bedroom 5 | 11 ft ,8 in | 10 ft ,9 in | 11 ft ,8 in x 10 ft ,9 in |
| Basement | Utility Room | 9 ft ,5 in | 10 ft ,8 in | 9 ft ,5 in x 10 ft ,8 in |
| Basement | Laundry Room | 8 ft ,6 in | 10 ft ,1 in | 8 ft ,6 in x 10 ft ,1 in |
| Basement | Flex Space | 10 ft ,5 in | 14 ft ,4 in | 10 ft ,5 in x 14 ft ,4 in |
| Main Level | Foyer | 6 ft ,1 in | 12 ft ,4 in | 6 ft ,1 in x 12 ft ,4 in |
| Main Level | Living Room | 18 ft ,2 in | 14 ft ,1 in | 18 ft ,2 in x 14 ft ,1 in |
| Main Level | Primary Bedroom | 14 ft ,1 in | 20 ft ,1 in | 14 ft ,1 in x 20 ft ,1 in |
| Main Level | Other | 8 ft ,1 in | 8 ft ,1 in x Measurements not available | |
| Main Level | Bedroom 2 | 10 ft ,1 in | 14 ft ,5 in | 10 ft ,1 in x 14 ft ,5 in |
| Main Level | Bedroom 3 | 10 ft ,9 in | 10 ft ,9 in | 10 ft ,9 in x 10 ft ,9 in |
| Main Level | Laundry Room | 8 ft | 8 ft ,4 in | 8 ft x 8 ft ,4 in |
| Main Level | Kitchen | 12 ft ,4 in | 17 ft ,1 in | 12 ft ,4 in x 17 ft ,1 in |
| Main Level | Dining Room | 8 ft ,1 in | 17 ft ,1 in | 8 ft ,1 in x 17 ft ,1 in |
| Main Level | Office | 11 ft ,4 in | 12 ft ,2 in | 11 ft ,4 in x 12 ft ,2 in |
| Main Level | Bedroom 4 | 13 ft ,5 in | 13 ft | 13 ft ,5 in x 13 ft |
https://www.realtor.ca/real-estate/28427925/11645-mauraen-drive-prince-george
Contact Us
Contact us for more information
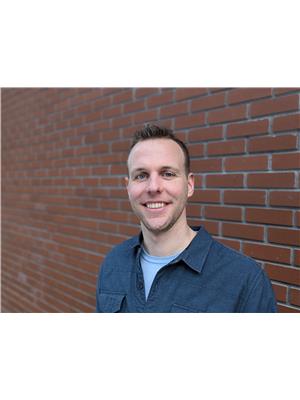
Jonathan Bonnett
www.youtube.com/embed/0F0VwAfSK5I
www.jonbon.ca/
www.facebook.com/jonbonrealtor
RE/MAX Core Realty
1717 Central St. W
Prince George, British Columbia V2N 1P6
1717 Central St. W
Prince George, British Columbia V2N 1P6
(250) 645-5055
(250) 563-1820
