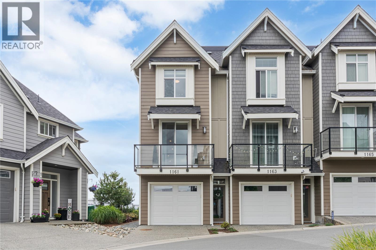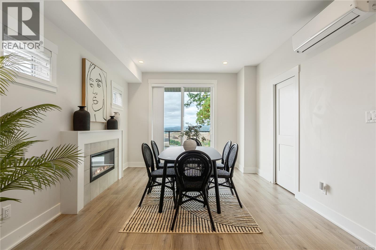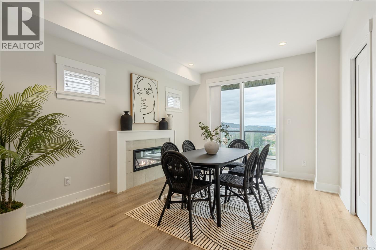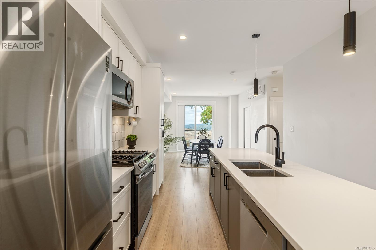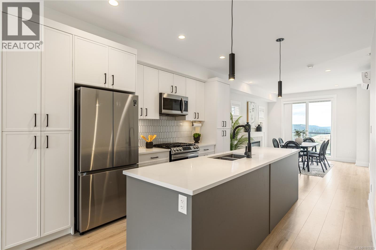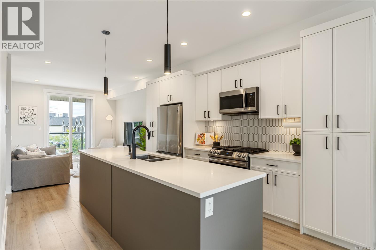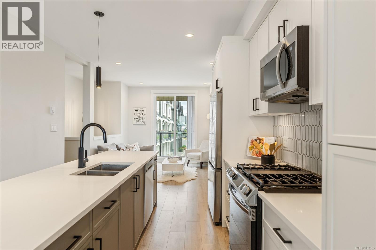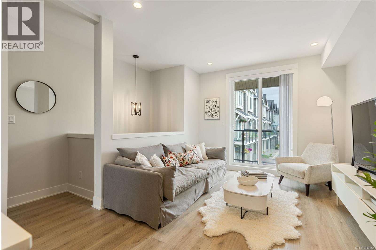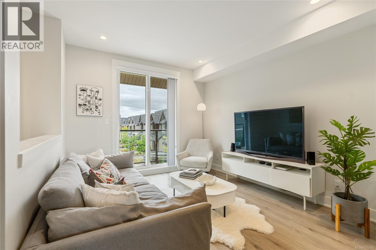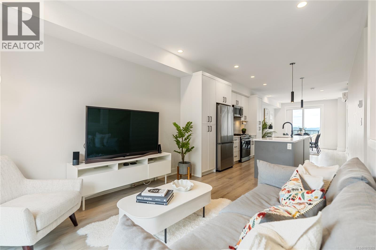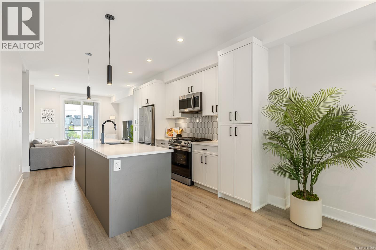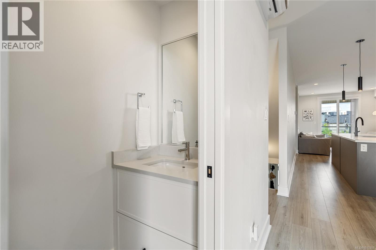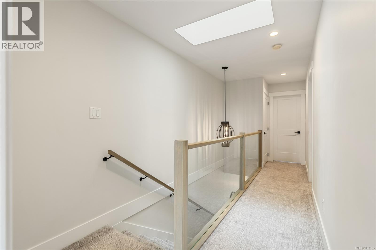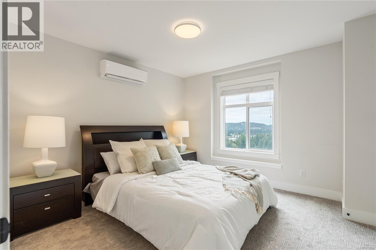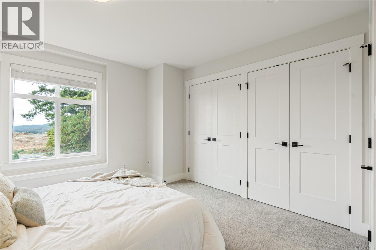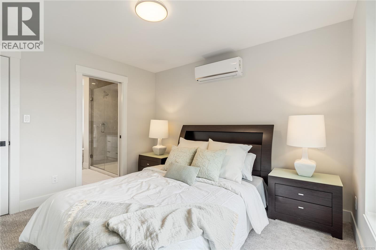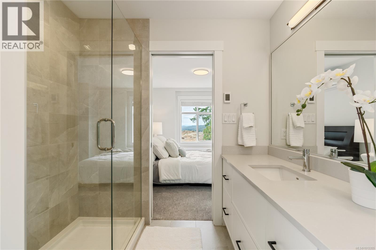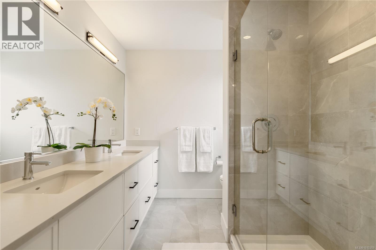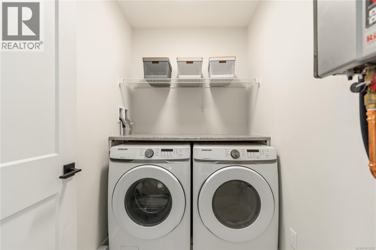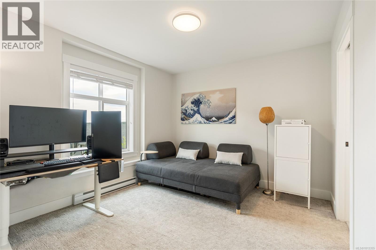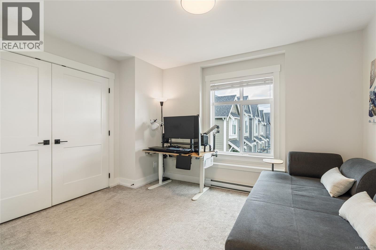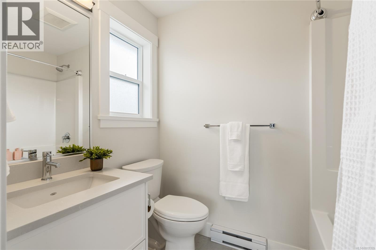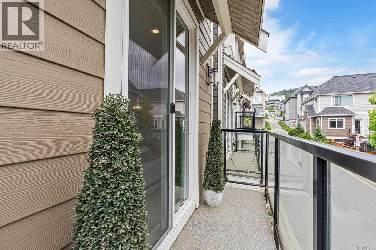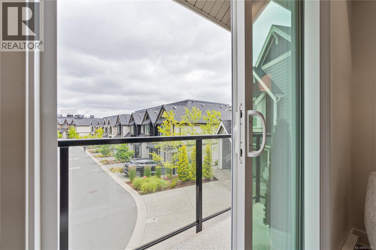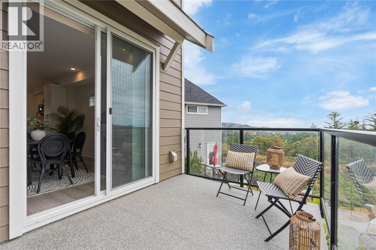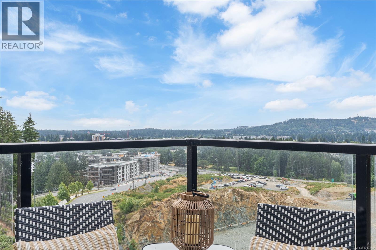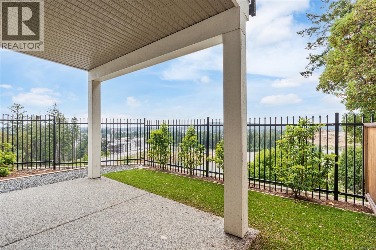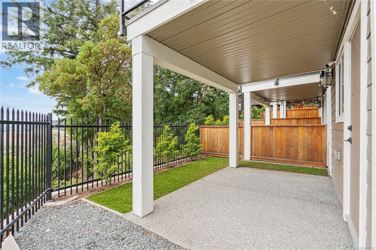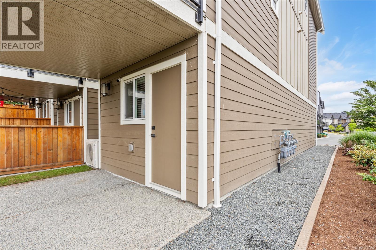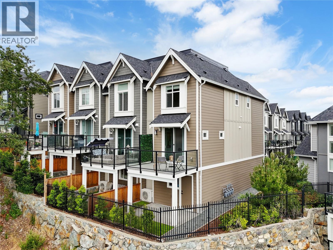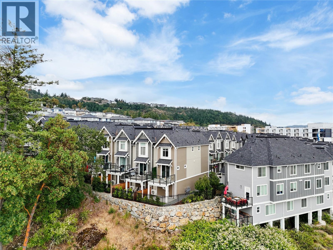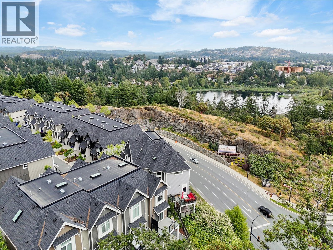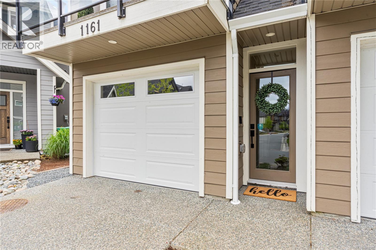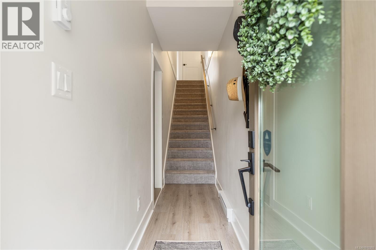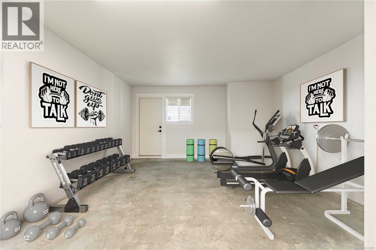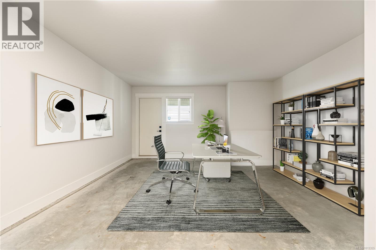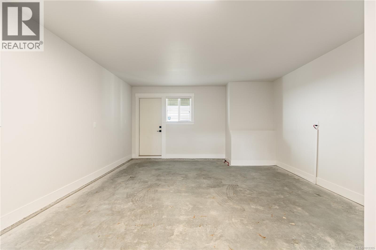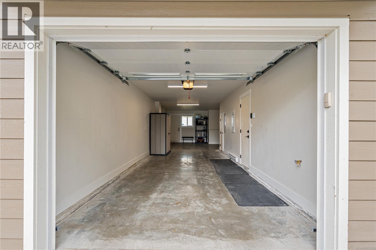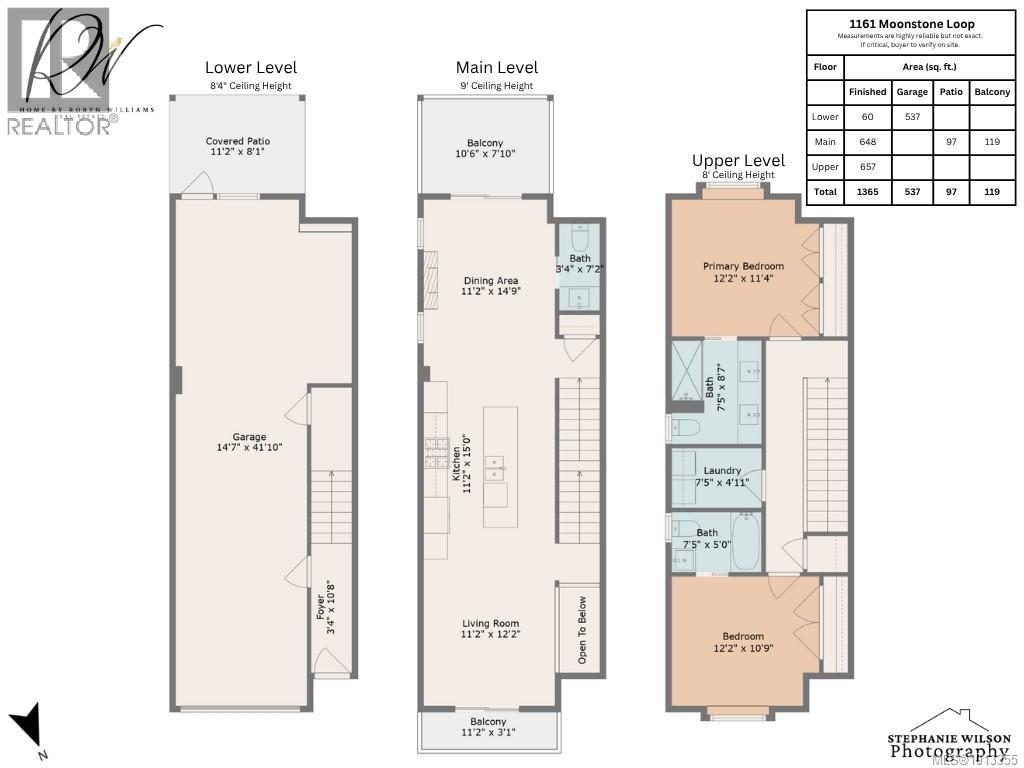Presented by Robert J. Iio Personal Real Estate Corporation — Team 110 RE/MAX Real Estate (Kamloops).
1161 Moonstone Loop Langford, British Columbia V9B 0Y6
$739,000Maintenance,
$281 Monthly
Maintenance,
$281 MonthlyWelcome to 1161 Moonstone Loop in Bear Mountain’s South Point community! This bright 2 Bed, 3 Bath END UNIT townhouse offers stunning mountain views and a flexible, open-concept layout. The chef-inspired kitchen features stainless steel appliances, two-tone cabinetry, and a spacious island. The living and dining areas can be arranged to suit your lifestyle—dine by the fireplace or relax and enjoy the view. Upstairs, a bright skylight adds natural light, and the primary suite offers oversized closets and a spa-like ensuite with radiant floor heating and a glass shower. The second bedroom also includes its own ensuite, and a full laundry room is conveniently located upstairs near both bedrooms. Enjoy two private balconies and a low-maintenance backyard. The tandem double garage provides parking, storage, or space for a gym/office with its own entrance. Just one minute to the highway for a quick Victoria commute! (id:61048)
Property Details
| MLS® Number | 1013355 |
| Property Type | Single Family |
| Neigbourhood | Bear Mountain |
| Community Features | Pets Allowed With Restrictions, Family Oriented |
| Features | Central Location, Irregular Lot Size |
| Parking Space Total | 2 |
| Plan | Eps5294 |
| Structure | Patio(s) |
| View Type | Mountain View |
Building
| Bathroom Total | 3 |
| Bedrooms Total | 2 |
| Constructed Date | 2021 |
| Cooling Type | Air Conditioned |
| Fireplace Present | Yes |
| Fireplace Total | 1 |
| Heating Fuel | Electric, Natural Gas |
| Heating Type | Baseboard Heaters, Heat Pump |
| Size Interior | 2,118 Ft2 |
| Total Finished Area | 1365 Sqft |
| Type | Row / Townhouse |
Land
| Acreage | No |
| Size Irregular | 636 |
| Size Total | 636 Sqft |
| Size Total Text | 636 Sqft |
| Zoning Type | Multi-family |
Rooms
| Level | Type | Length | Width | Dimensions |
|---|---|---|---|---|
| Second Level | Laundry Room | 7' x 5' | ||
| Second Level | Laundry Room | 7' x 9' | ||
| Second Level | Bedroom | 12' x 11' | ||
| Second Level | Bathroom | 4-Piece | ||
| Second Level | Ensuite | 4-Piece | ||
| Second Level | Primary Bedroom | 12' x 11' | ||
| Lower Level | Patio | 11' x 8' | ||
| Lower Level | Entrance | 3' x 11' | ||
| Main Level | Balcony | 11' x 3' | ||
| Main Level | Bathroom | 2-Piece | ||
| Main Level | Balcony | 11' x 8' | ||
| Main Level | Kitchen | 11' x 15' | ||
| Main Level | Dining Room | 11' x 15' | ||
| Main Level | Living Room | 11' x 12' |
https://www.realtor.ca/real-estate/28842059/1161-moonstone-loop-langford-bear-mountain
Contact Us
Contact us for more information
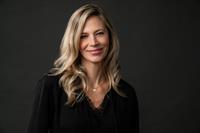
Robyn Williams
www.homebyrobynwilliams.com/
www.instagram.com/homebyrobynwilliams/
104-1910 Sooke Rd
Victoria, British Columbia V9B 1V7
(250) 388-5882
