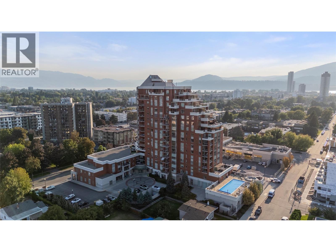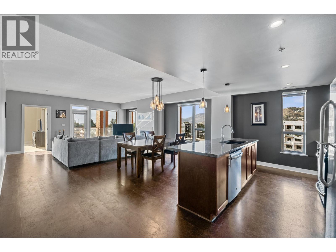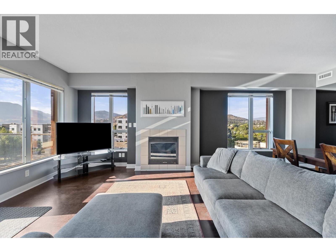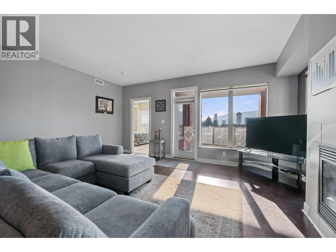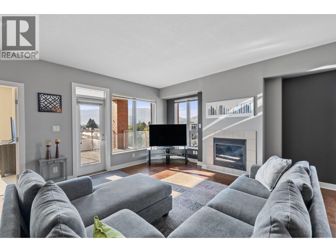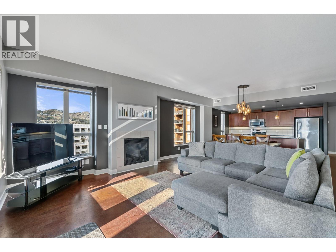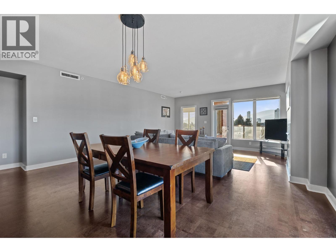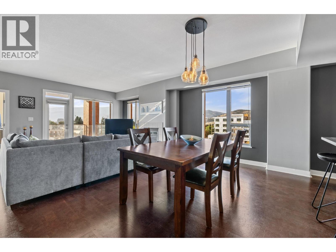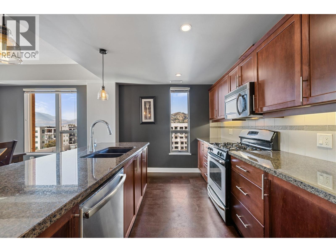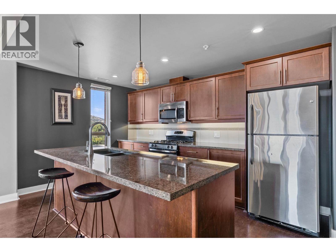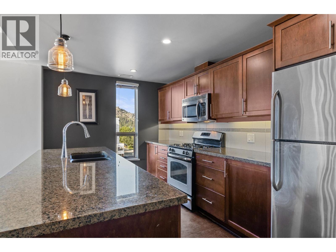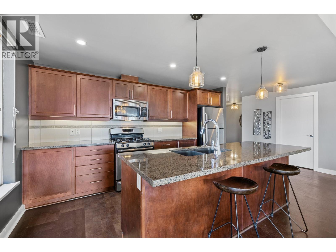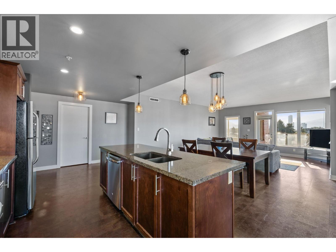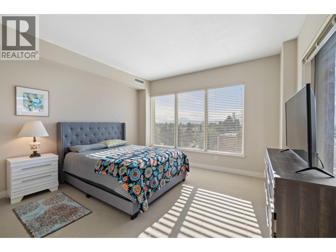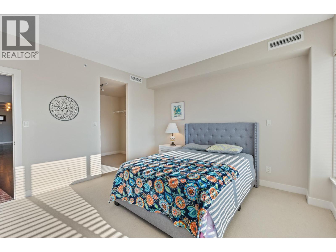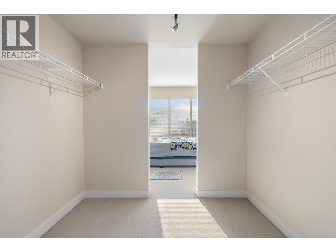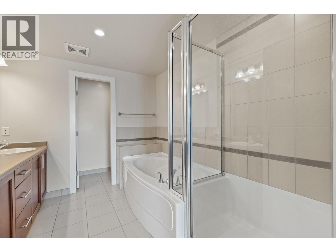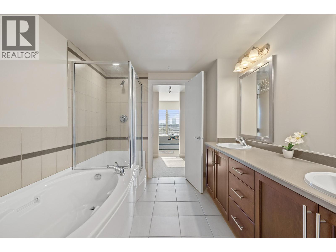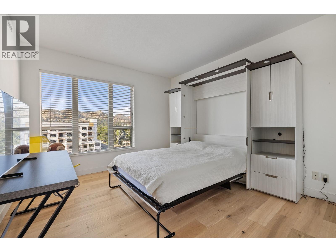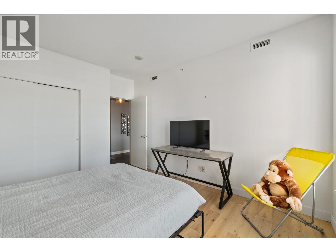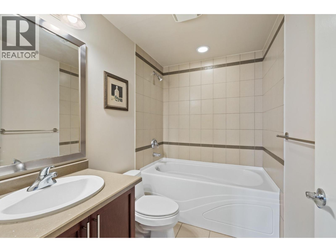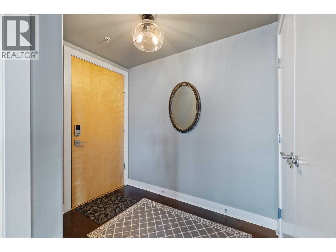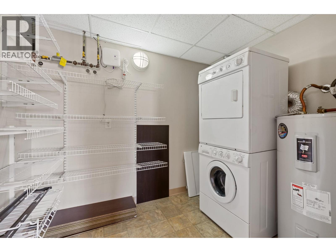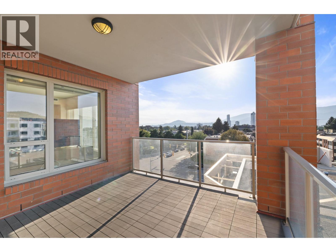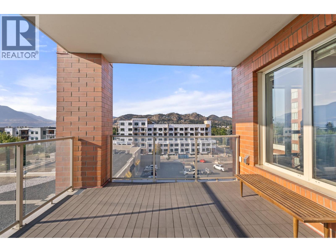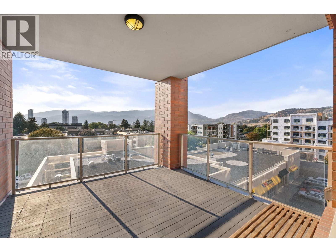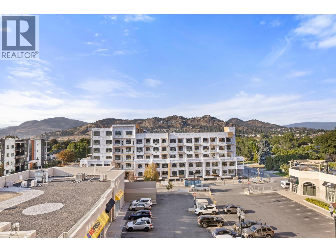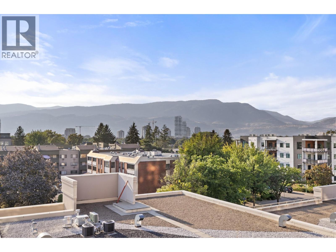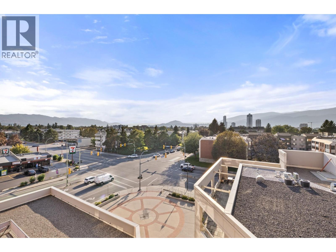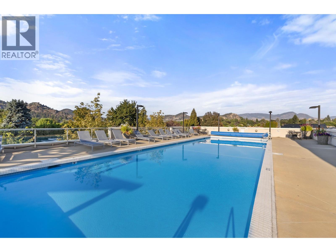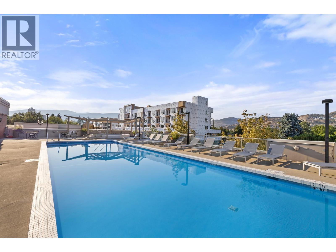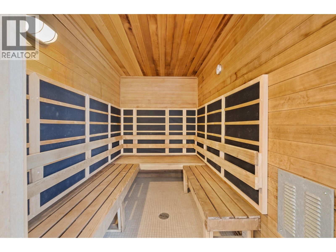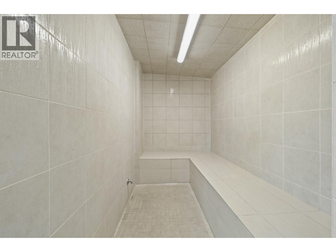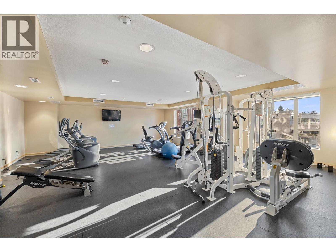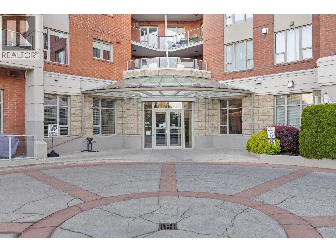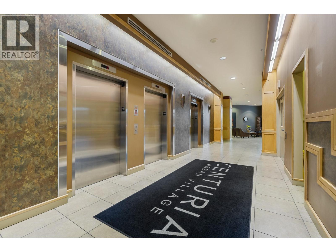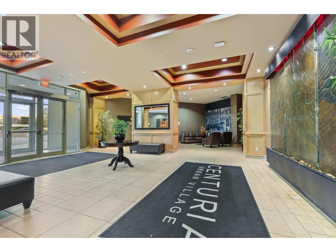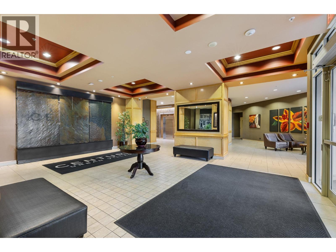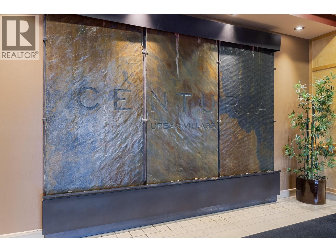1160 Bernard Avenue Unit# 509 Kelowna, British Columbia V1Y 6R2
$724,800Maintenance,
$460.07 Monthly
Maintenance,
$460.07 MonthlyWelcome to urban living at its finest! Located in the prestigious Centuria building, this unit offers an impressive 1,446 sq. ft. of stylish and spacious living. This 2-bedroom, 2-bathroom condo features mountain, city, and valley views from your private balcony - the perfect spot to relax with your morning coffee or unwind at sunset. An open-concept layout includes a generous living room with a cozy gas fireplace, a modern kitchen with ample cabinetry, and a bright dining area. The large primary suite is a true retreat with a walk-in closet and a luxurious 5-piece ensuite. A second spacious bedroom, 4-piece main bathroom, and a dedicated laundry room add functionality. This concrete high-rise offers top-tier amenities including a fully equipped fitness center, sauna, steam room and a sparkling outdoor pool. Additional features include underground parking, a storage locker, elevator access, and a secure building with fire sprinkler systems. A walkable location close to downtown Kelowna, restaurants, shops, and parks, this unit offers the perfect blend of convenience and luxury. (id:61048)
Property Details
| MLS® Number | 10360362 |
| Property Type | Single Family |
| Neigbourhood | Glenmore |
| Community Name | Centuria |
| Features | One Balcony |
| Parking Space Total | 1 |
| Pool Type | Outdoor Pool |
| Storage Type | Storage, Locker |
| View Type | City View, Mountain View, Valley View |
Building
| Bathroom Total | 2 |
| Bedrooms Total | 2 |
| Amenities | Sauna |
| Architectural Style | Other |
| Constructed Date | 2008 |
| Cooling Type | Central Air Conditioning |
| Fire Protection | Sprinkler System-fire |
| Fireplace Present | Yes |
| Fireplace Type | Insert |
| Heating Type | See Remarks |
| Stories Total | 1 |
| Size Interior | 1,446 Ft2 |
| Type | Apartment |
| Utility Water | Municipal Water |
Parking
| Underground | 1 |
Land
| Acreage | No |
| Sewer | Municipal Sewage System |
| Size Total Text | Under 1 Acre |
| Zoning Type | Unknown |
Rooms
| Level | Type | Length | Width | Dimensions |
|---|---|---|---|---|
| Main Level | Laundry Room | 8'6'' x 6'6'' | ||
| Main Level | 4pc Bathroom | 8'1'' x 5'6'' | ||
| Main Level | Bedroom | 12' x 13'10'' | ||
| Main Level | Other | 6'7'' x 8'5'' | ||
| Main Level | 5pc Ensuite Bath | 8'6'' x 13'3'' | ||
| Main Level | Primary Bedroom | 13' x 13'7'' | ||
| Main Level | Kitchen | 11'4'' x 14'1'' | ||
| Main Level | Living Room | 21' x 18'1'' |
https://www.realtor.ca/real-estate/28806776/1160-bernard-avenue-unit-509-kelowna-glenmore
Contact Us
Contact us for more information
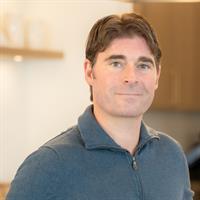
Scott Mayne
www.pwrg.ca/
100 - 1553 Harvey Avenue
Kelowna, British Columbia V1Y 6G1
(250) 717-5000
(250) 861-8462
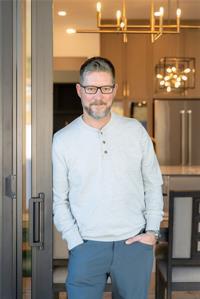
Ryan Mayne
www.pwrg.ca/
100 - 1553 Harvey Avenue
Kelowna, British Columbia V1Y 6G1
(250) 717-5000
(250) 861-8462
