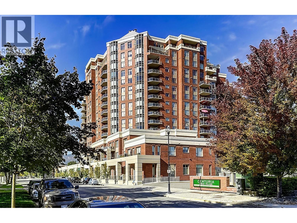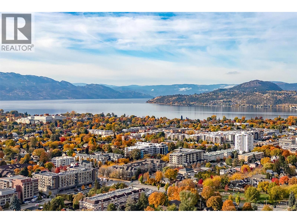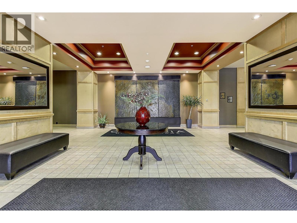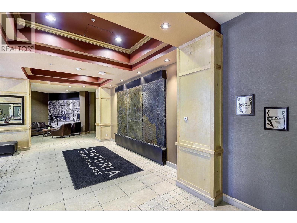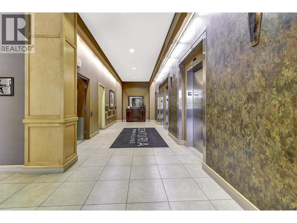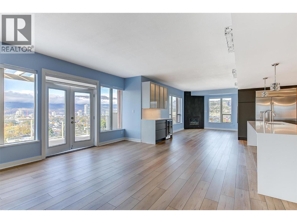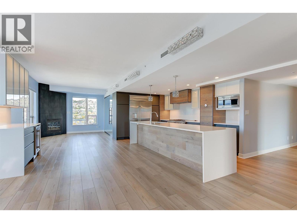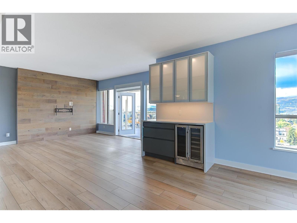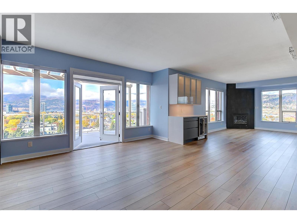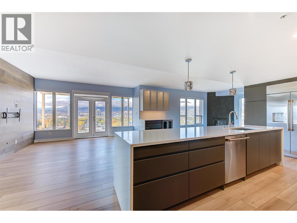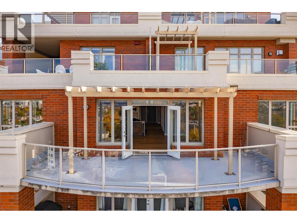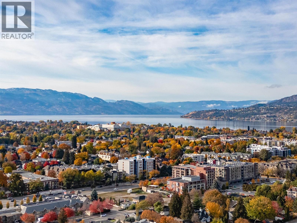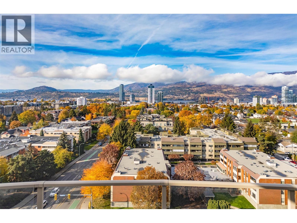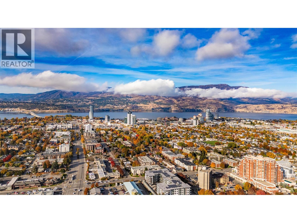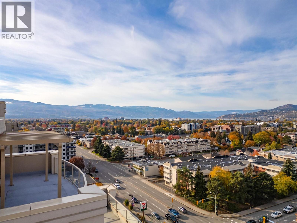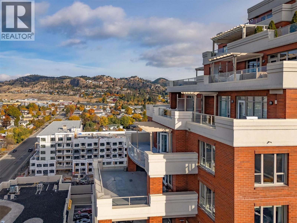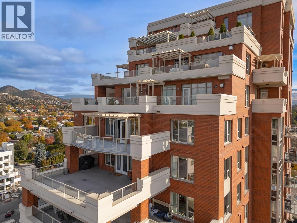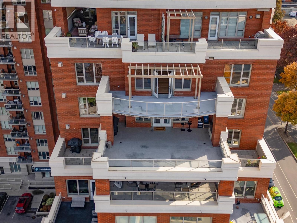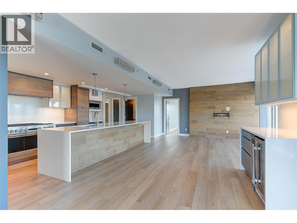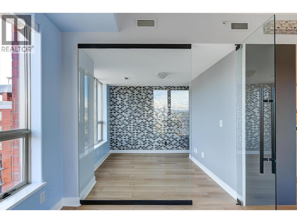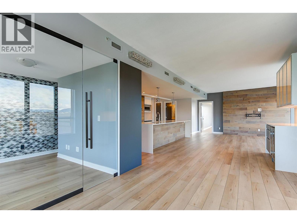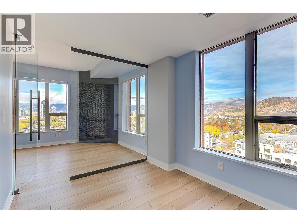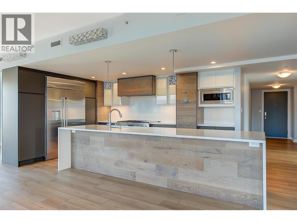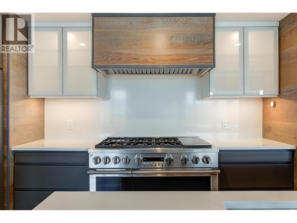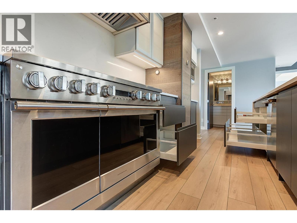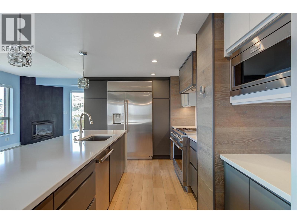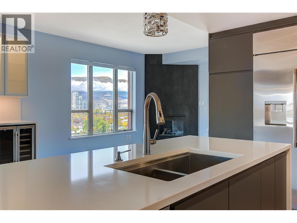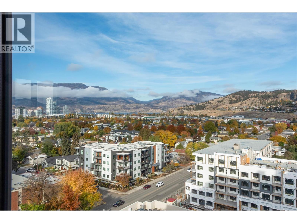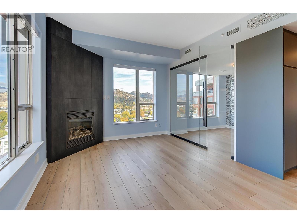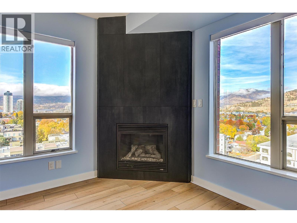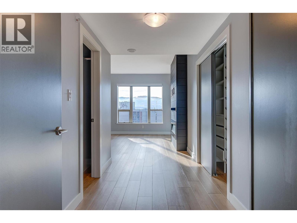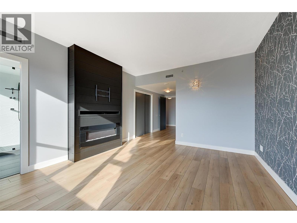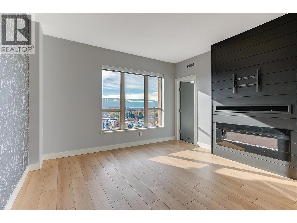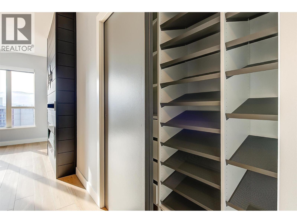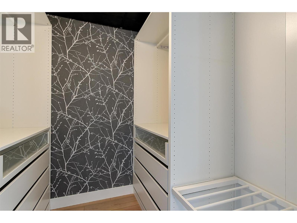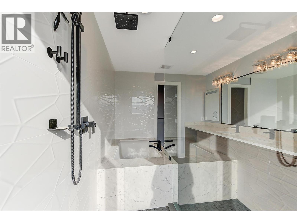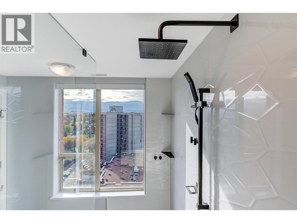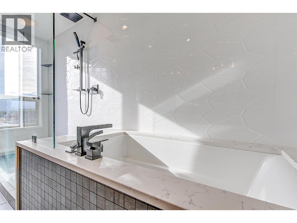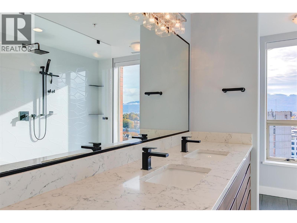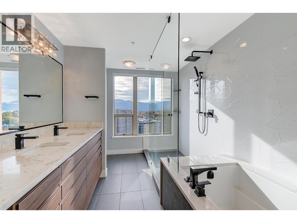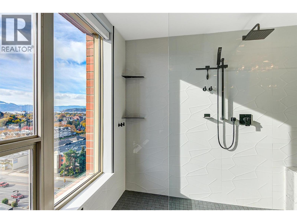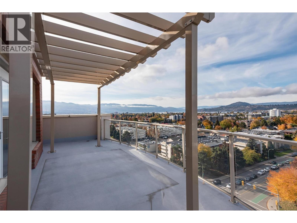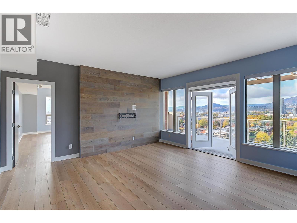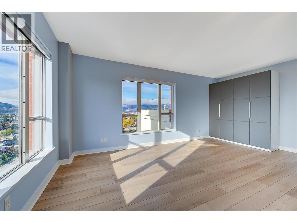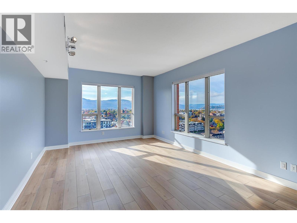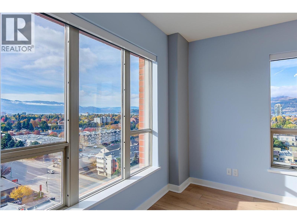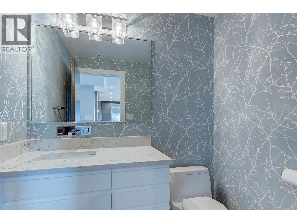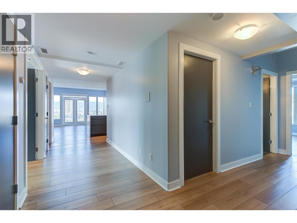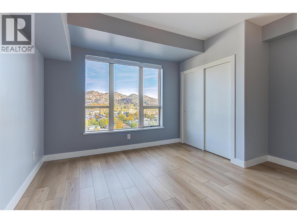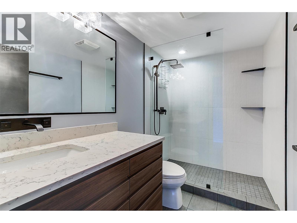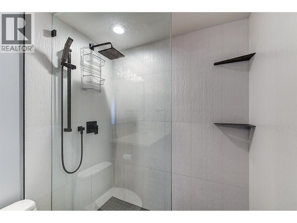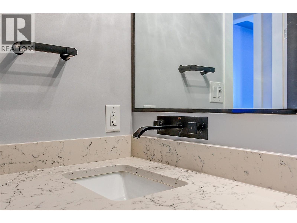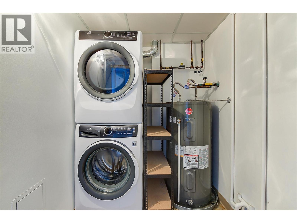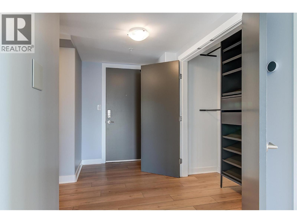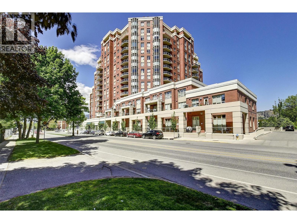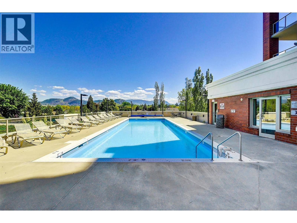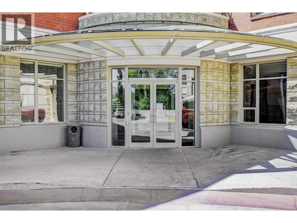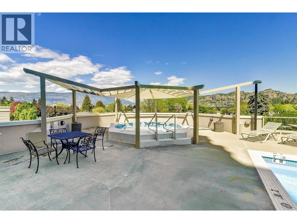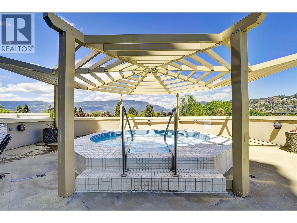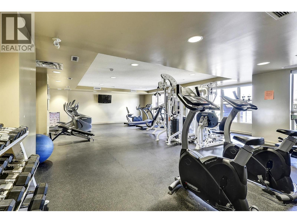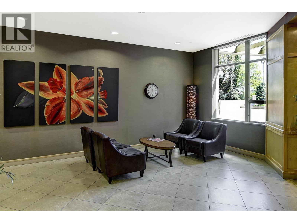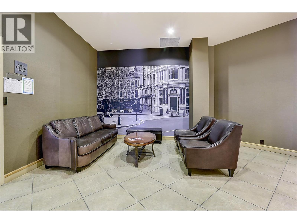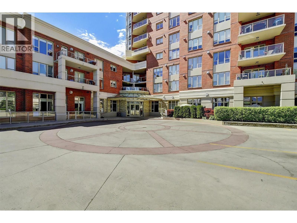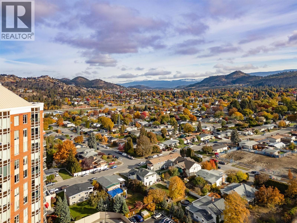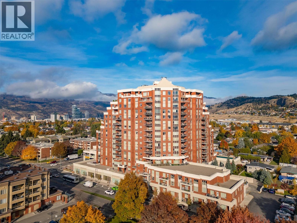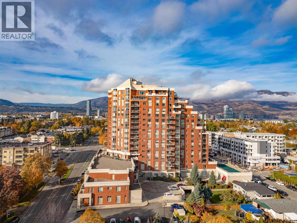Presented by Robert J. Iio Personal Real Estate Corporation — Team 110 RE/MAX Real Estate (Kamloops).
1160 Bernard Avenue Unit# 1209 Kelowna, British Columbia V1Y 6R2
$1,388,000Maintenance,
$737.01 Monthly
Maintenance,
$737.01 MonthlyPanoramic, unobstructed lakeview with highly coveted SW exposure define this luxury Kelowna condo. Every room captures the Okanagan scenery, double-door primary retreat with walk-in, extra closet & custom fireplace. This condo is 2,000+sq.ft & exceptionally low strata fees, it is also one of Kelowna’s rare suites offering full perimeter windows -no shared walls with other units! Steps to downtown, with resort-style amenities: POOL, HOT TUB, SAUNA, STEAM ROOM & FULLY EQUIPPED FITNESS CENTRE. Large private storage unit right beside your 2 secure underground parking stalls. Bright, oversized layout 3 large beds, 3 baths & a glass-enclosed den with beautifully tiled accent wall – perfect for home office video conferencing. Fully renovated; new kitchen with high-end professional-grade appliances, soft-close cupboards/drawers, updated baths, new flooring, dedicated bar with wine fridge, POWER blinds for every window via phone or remote, quartz counters & backsplashes, extensive custom tile & new heat pumps (2019). LArge balcony with pergola & gas BBQ hookup overlooking downtown and the lake—perfect for sunset views. No-Frills Grocery Store immediately outside the back door, and an easy walk to downtown for coffee, entertainment, & beach. Minimal waiting with 3 large elevators, this building has wonderful residents, & durable steel-&-concrete construction for exceptional soundproofing. Live in one of Kelowna’s best-managed buildings with some of the lowest strata fees in the city. (id:61048)
Property Details
| MLS® Number | 10368755 |
| Property Type | Single Family |
| Neigbourhood | Kelowna North |
| Community Name | Centuria |
| Amenities Near By | Golf Nearby, Park, Recreation, Schools, Shopping |
| Community Features | Family Oriented |
| Features | Corner Site, Central Island, One Balcony |
| Parking Space Total | 2 |
| Pool Type | Outdoor Pool |
| Storage Type | Storage, Locker |
| Structure | Clubhouse |
| View Type | City View, Lake View, Mountain View, Valley View, View (panoramic) |
Building
| Bathroom Total | 3 |
| Bedrooms Total | 3 |
| Amenities | Clubhouse, Sauna |
| Appliances | Refrigerator, Dishwasher, Dryer, Range - Gas, Microwave, Washer |
| Architectural Style | Other |
| Constructed Date | 2008 |
| Cooling Type | Central Air Conditioning, Heat Pump |
| Exterior Finish | Brick, Stone, Stucco |
| Fire Protection | Sprinkler System-fire, Smoke Detector Only |
| Fireplace Present | Yes |
| Fireplace Total | 2 |
| Fireplace Type | Insert,unknown |
| Flooring Type | Tile, Vinyl |
| Half Bath Total | 1 |
| Heating Type | Forced Air, Heat Pump, See Remarks |
| Roof Material | Tar & Gravel |
| Roof Style | Unknown |
| Stories Total | 1 |
| Size Interior | 2,034 Ft2 |
| Type | Apartment |
| Utility Water | Municipal Water |
Parking
| Underground | 2 |
Land
| Access Type | Easy Access |
| Acreage | No |
| Land Amenities | Golf Nearby, Park, Recreation, Schools, Shopping |
| Landscape Features | Landscaped |
| Sewer | Municipal Sewage System |
| Size Total Text | Under 1 Acre |
Rooms
| Level | Type | Length | Width | Dimensions |
|---|---|---|---|---|
| Main Level | Laundry Room | 8'11'' x 5'7'' | ||
| Main Level | Den | 9'10'' x 8'4'' | ||
| Main Level | 2pc Bathroom | 6'0'' x 5'9'' | ||
| Main Level | 3pc Bathroom | 8'11'' x 5'6'' | ||
| Main Level | Bedroom | 13'7'' x 12'5'' | ||
| Main Level | Bedroom | 12'9'' x 19'5'' | ||
| Main Level | 5pc Ensuite Bath | 17'7'' x 8'5'' | ||
| Main Level | Primary Bedroom | 23'9'' x 12'11'' | ||
| Main Level | Dining Room | 10'8'' x 11'10'' | ||
| Main Level | Kitchen | 20'8'' x 21'10'' | ||
| Main Level | Living Room | 15'9'' x 14'8'' |
https://www.realtor.ca/real-estate/29077818/1160-bernard-avenue-unit-1209-kelowna-kelowna-north
Contact Us
Contact us for more information

Jeff Parker
Personal Real Estate Corporation
www.wesellkelowna.com/
100 - 1553 Harvey Avenue
Kelowna, British Columbia V1Y 6G1
(250) 717-5000
(250) 861-8462
