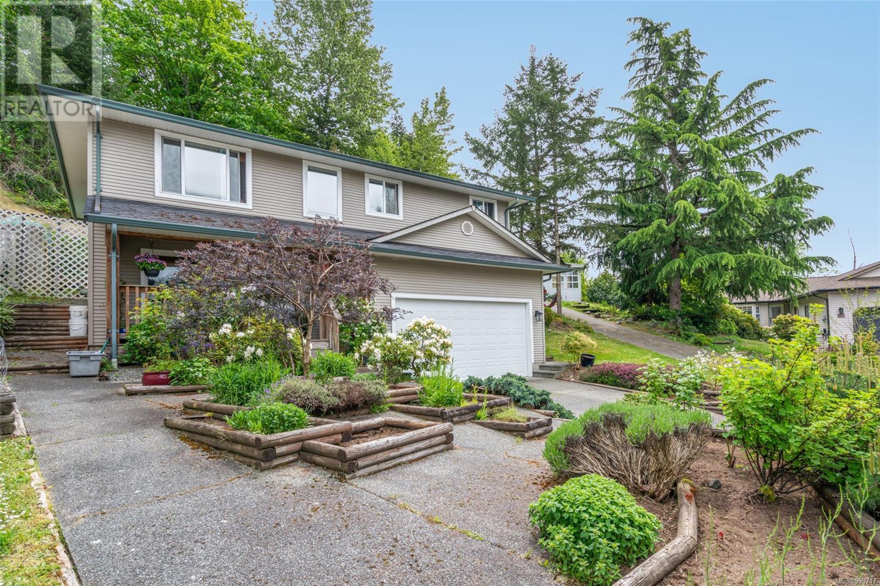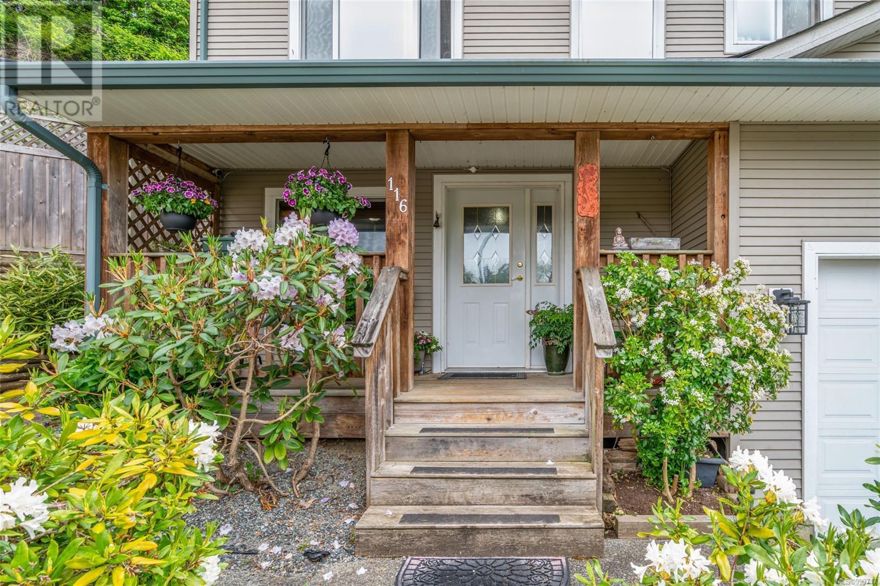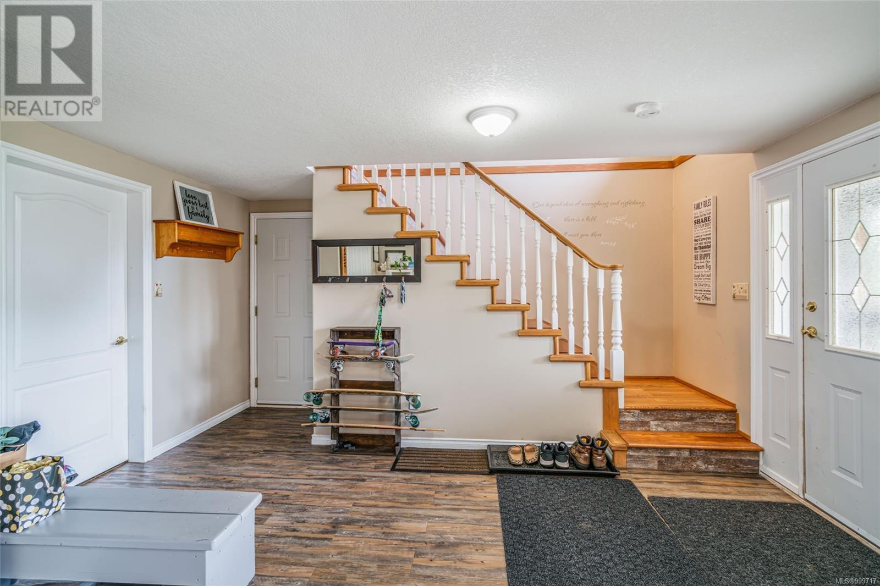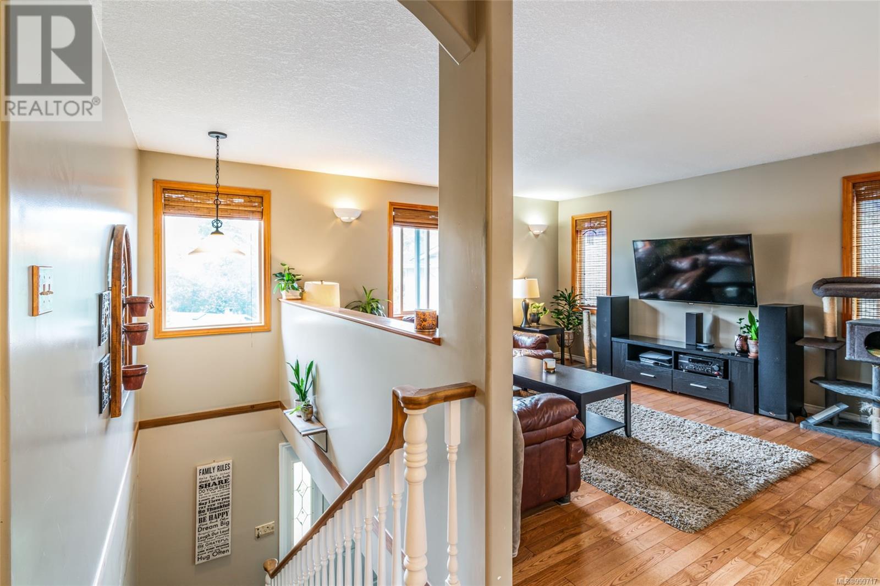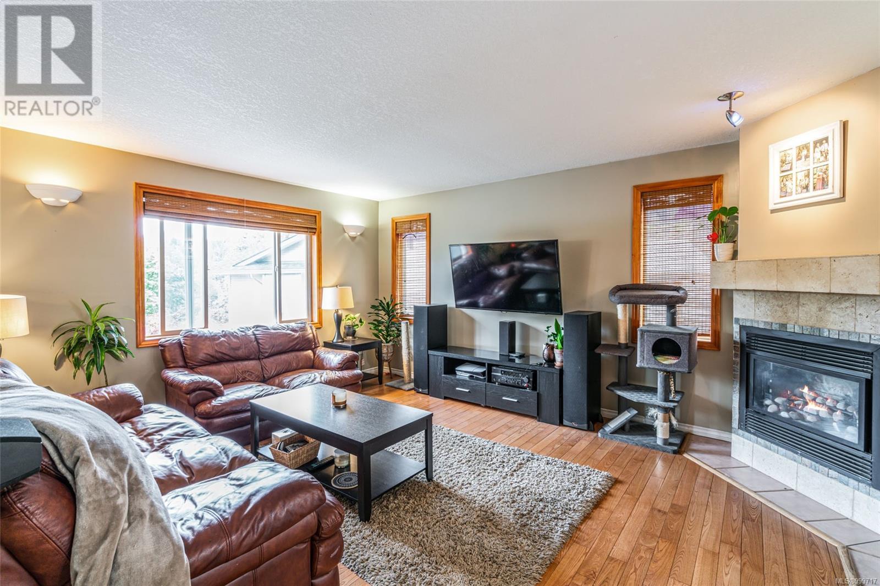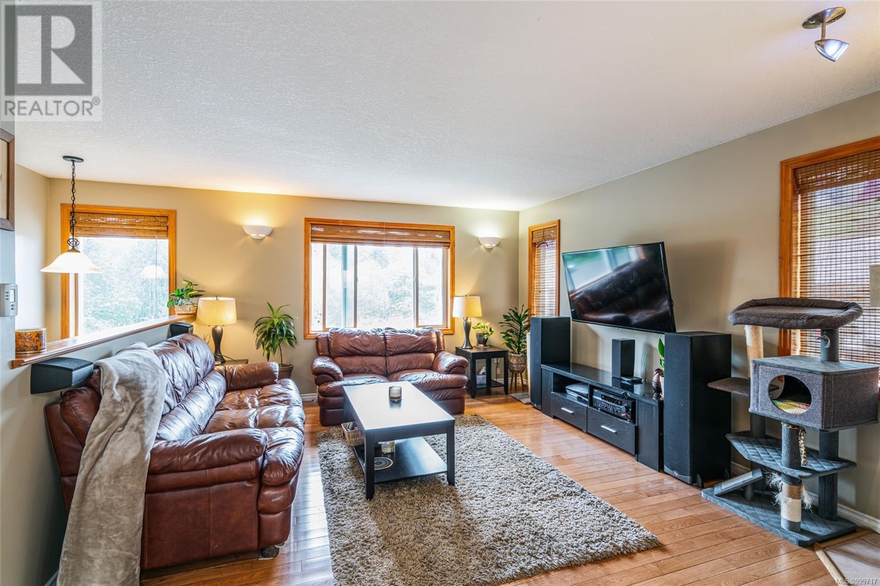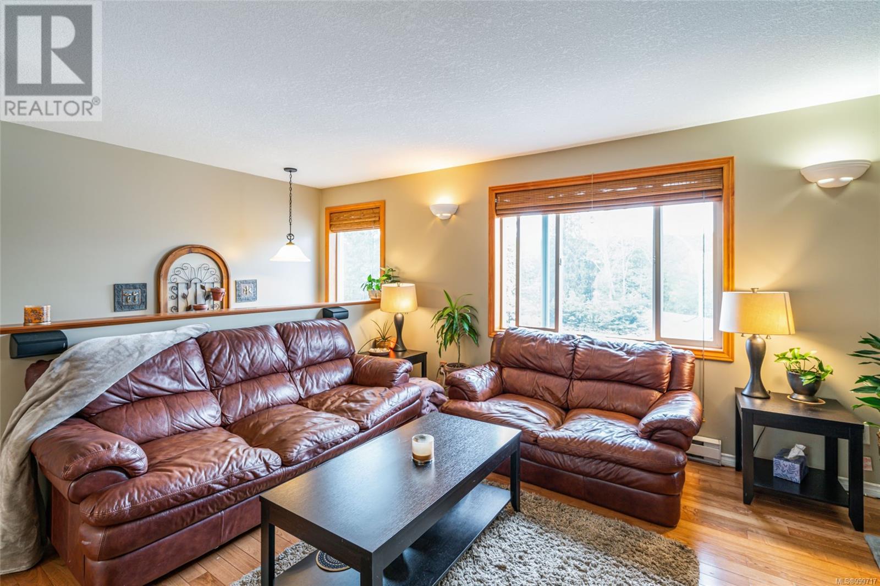116 Cory Pl Nanaimo, British Columbia V9X 1B6
$799,900
Nestled in the family-friendly Cinnabar Valley, this 2,013 sqft home was built in 2000 and sits on a 0.22-acre lot in a quiet cul-de-sac. The open-concept main floor features a spacious kitchen with maple cabinets, quartz counters, and a skylight—perfect for those who love to cook and entertain. Relax in the living room by the cozy gas fireplace and gaze out the window, framed by mature trees and distant views. The master suite enjoys a jetted tub and its own skylight for a spa-like retreat. Downstairs, a huge family room with wet bar flows into a versatile home office, and the 3-piece bath boasts a rare steam shower. Step outside to a private patio with a high-quality gazebo for al fresco gatherings. With 3 beds, 3 baths, and room for the whole family, this cul-de-sac gem offers semi-rural charm just minutes from Cinnabar Elementary, shopping, dining, transit, and trails (id:61048)
Property Details
| MLS® Number | 999717 |
| Property Type | Single Family |
| Neigbourhood | Chase River |
| Features | Cul-de-sac, Other |
| Parking Space Total | 6 |
Building
| Bathroom Total | 3 |
| Bedrooms Total | 3 |
| Constructed Date | 2000 |
| Cooling Type | None |
| Fireplace Present | Yes |
| Fireplace Total | 1 |
| Heating Fuel | Electric |
| Heating Type | Baseboard Heaters |
| Size Interior | 2,388 Ft2 |
| Total Finished Area | 2013 Sqft |
| Type | House |
Land
| Access Type | Road Access |
| Acreage | No |
| Size Irregular | 9583 |
| Size Total | 9583 Sqft |
| Size Total Text | 9583 Sqft |
| Zoning Description | R1 |
| Zoning Type | Residential |
Rooms
| Level | Type | Length | Width | Dimensions |
|---|---|---|---|---|
| Lower Level | Bathroom | 3-Piece | ||
| Lower Level | Laundry Room | 8'10 x 5'7 | ||
| Lower Level | Recreation Room | 13 ft | Measurements not available x 13 ft | |
| Lower Level | Office | 13 ft | 13 ft x Measurements not available | |
| Main Level | Bathroom | 4-Piece | ||
| Main Level | Ensuite | 4-Piece | ||
| Main Level | Bedroom | 9'5 x 8'8 | ||
| Main Level | Bedroom | 10'8 x 9'5 | ||
| Main Level | Primary Bedroom | 11 ft | Measurements not available x 11 ft | |
| Main Level | Dining Room | 8 ft | 8 ft | 8 ft x 8 ft |
| Main Level | Kitchen | 12 ft | 10 ft | 12 ft x 10 ft |
| Main Level | Living Room | 16'3 x 13'1 |
https://www.realtor.ca/real-estate/28306665/116-cory-pl-nanaimo-chase-river
Contact Us
Contact us for more information
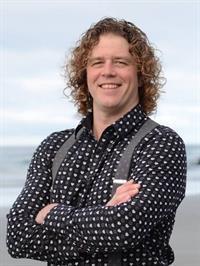
Ryan Andrew
www.ryanandrew@royallepage.ca/
4200 Island Highway North
Nanaimo, British Columbia V9T 1W6
(250) 758-7653
(250) 758-8477
royallepagenanaimo.ca/



