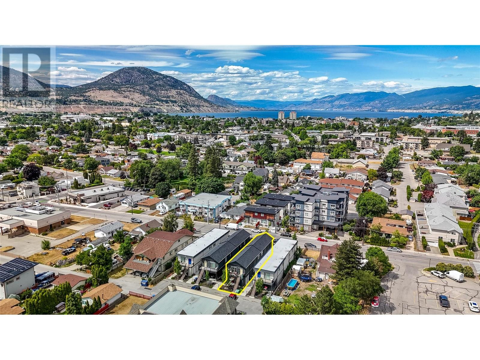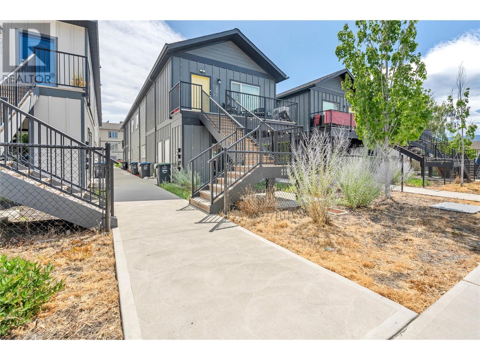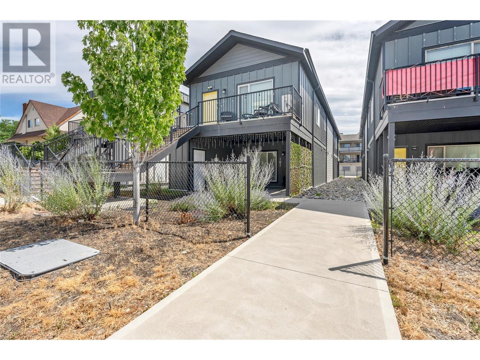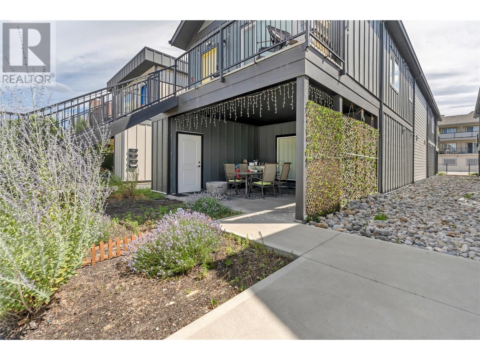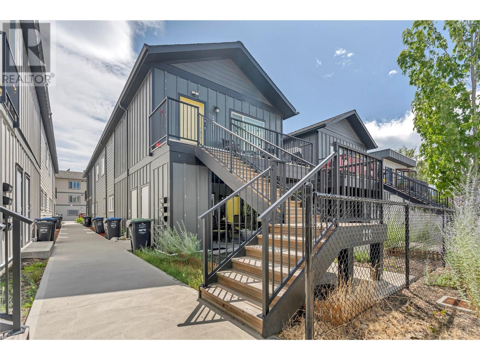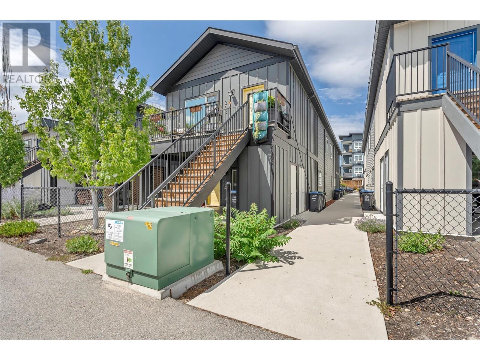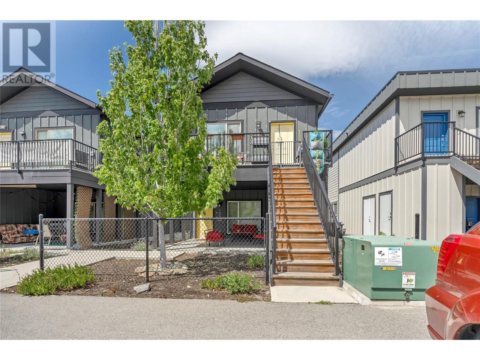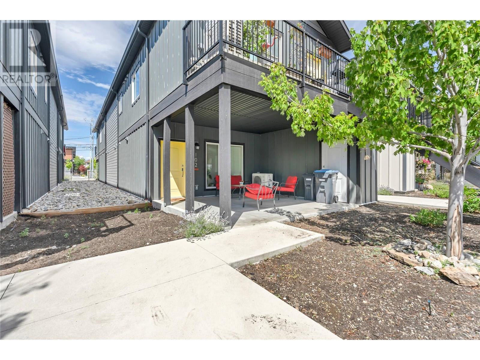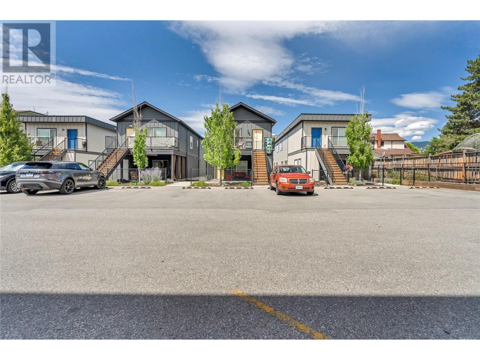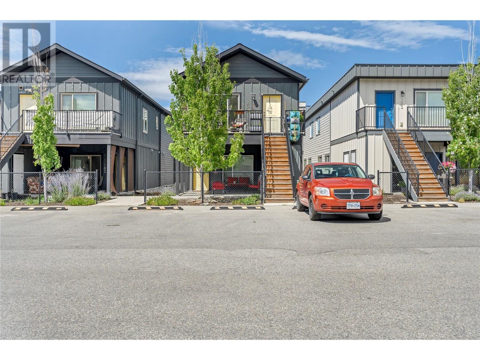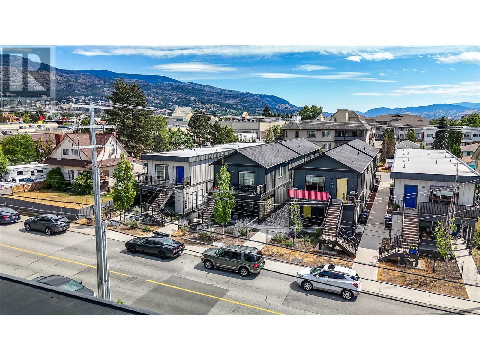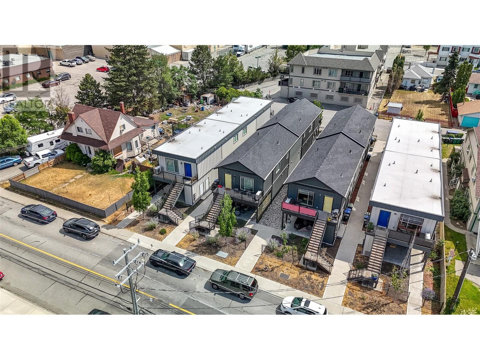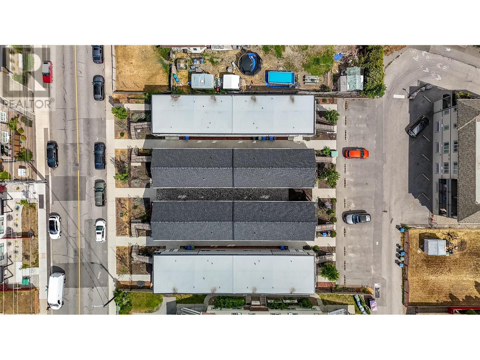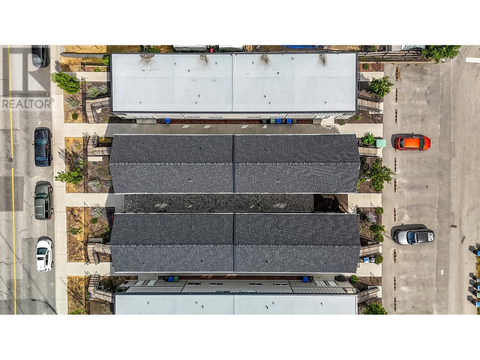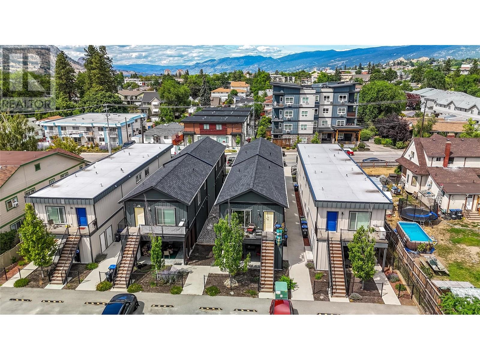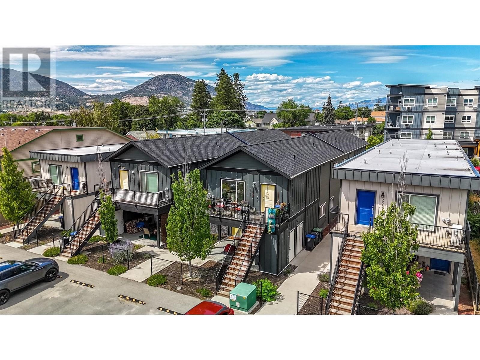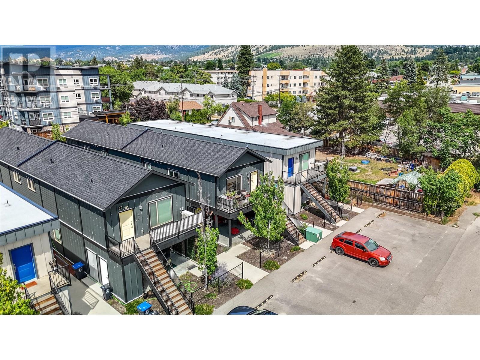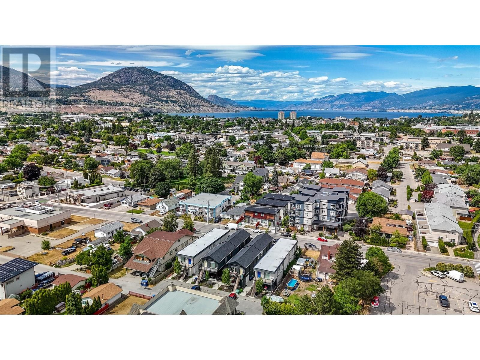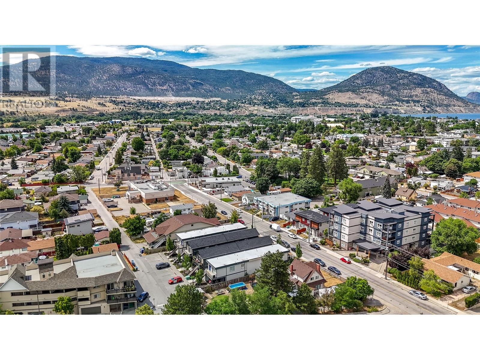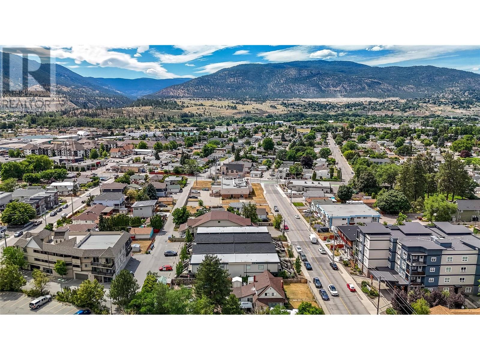116 Calgary Avenue Penticton, British Columbia V2A 2T6
$1,285,000
INVESTMENT OPPORTUNITY! Fourplex - Built in 2018. Fourplex consists of (two) two bedroom with two bathrooms (880 SF) on the upper floor and (two) one-bedroom with one bathroom (680 SF) on the lower floor. In total there are 4 units that are fully tenanted. Units are individually metered and tenants pay for utilities. Laundry in every unit. Centrally located to amenities including Safeway, Starbucks, Shoppers Drug Mart and BC Liquor Stores. Designated parking stalls. . Room measurements are for half of fourplex. Measurements taken from building plans and are approximate. Verify if deemed important. (id:61048)
Property Details
| MLS® Number | 10356136 |
| Property Type | Single Family |
| Neigbourhood | Main North |
| Amenities Near By | Public Transit, Schools, Shopping |
| Community Features | Pets Allowed With Restrictions, Rentals Allowed |
| Features | Level Lot |
| Parking Space Total | 4 |
Building
| Bathroom Total | 4 |
| Bedrooms Total | 4 |
| Appliances | Range, Refrigerator, Dishwasher, Washer & Dryer |
| Architectural Style | Other |
| Constructed Date | 2018 |
| Cooling Type | Central Air Conditioning |
| Heating Fuel | Electric |
| Heating Type | Forced Air |
| Roof Material | Asphalt Shingle |
| Roof Style | Unknown |
| Stories Total | 2 |
| Size Interior | 3,120 Ft2 |
| Type | Fourplex |
| Utility Water | Municipal Water |
Land
| Access Type | Easy Access |
| Acreage | No |
| Land Amenities | Public Transit, Schools, Shopping |
| Landscape Features | Landscaped, Level |
| Sewer | Municipal Sewage System |
| Size Total Text | Under 1 Acre |
| Zoning Type | Residential |
Rooms
| Level | Type | Length | Width | Dimensions |
|---|---|---|---|---|
| Second Level | Living Room | 11'6'' x 12' | ||
| Second Level | Primary Bedroom | 9'6'' x 3'9'' | ||
| Second Level | 3pc Bathroom | Measurements not available | ||
| Second Level | Kitchen | 7'6'' x 19' | ||
| Second Level | Full Bathroom | Measurements not available | ||
| Second Level | Dining Room | 11'6'' x 7' | ||
| Second Level | Bedroom | 9'3'' x 11'9'' | ||
| Main Level | Living Room | 11'6'' x 13'3'' | ||
| Main Level | Primary Bedroom | 9'6'' x 13'9'' | ||
| Main Level | 3pc Bathroom | Measurements not available | ||
| Main Level | Kitchen | 7'6'' x 21' | ||
| Main Level | Full Bathroom | Measurements not available | ||
| Main Level | Dining Room | 11'6'' x 7'9'' | ||
| Main Level | Bedroom | 9' x 9'6'' |
https://www.realtor.ca/real-estate/28608573/116-calgary-avenue-penticton-main-north
Contact Us
Contact us for more information

Jared Gibbons
Personal Real Estate Corporation
jaredgibbons.ca/
118 - 15272 Croydon Drive
Surrey, British Columbia V3Z 0Z5
(604) 538-2125
www.royallepage.ca/northstar
