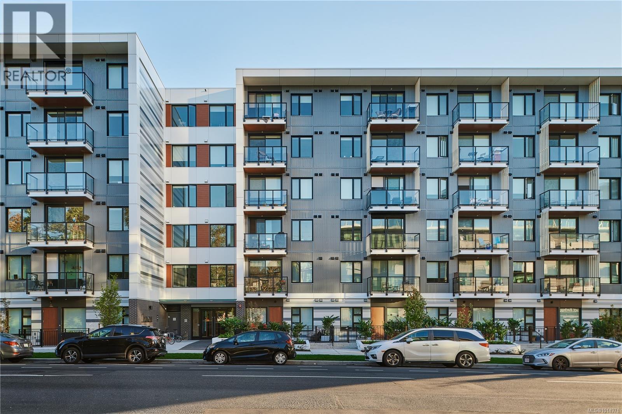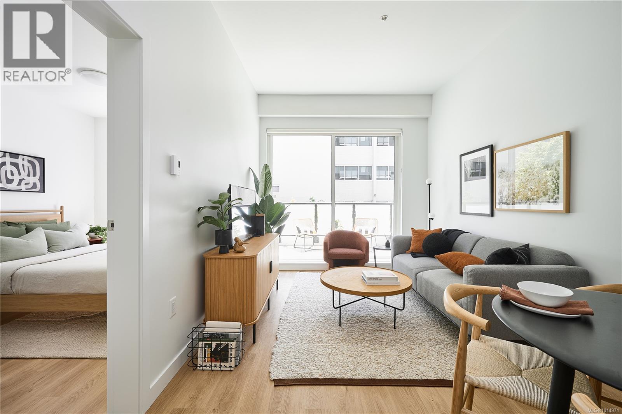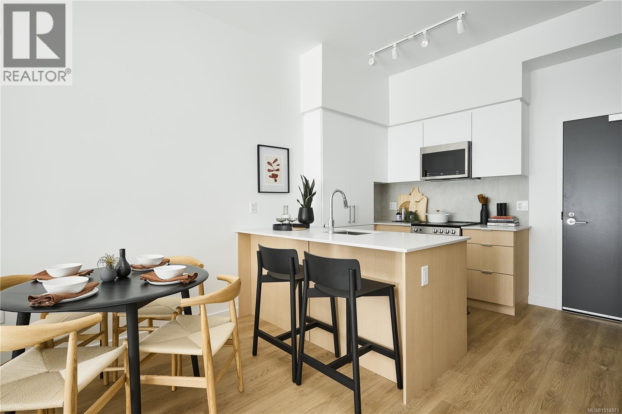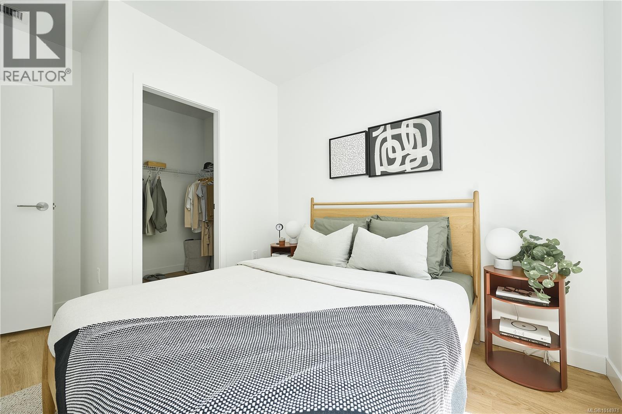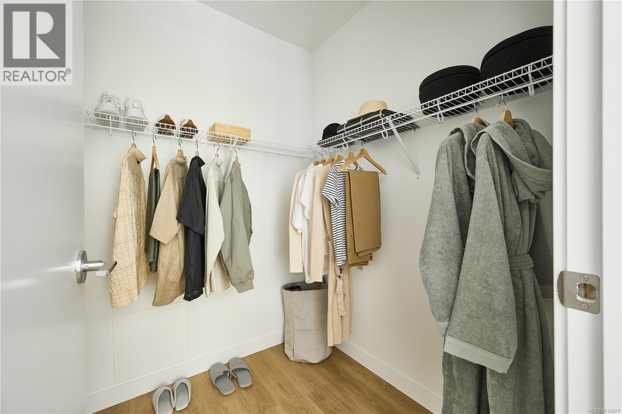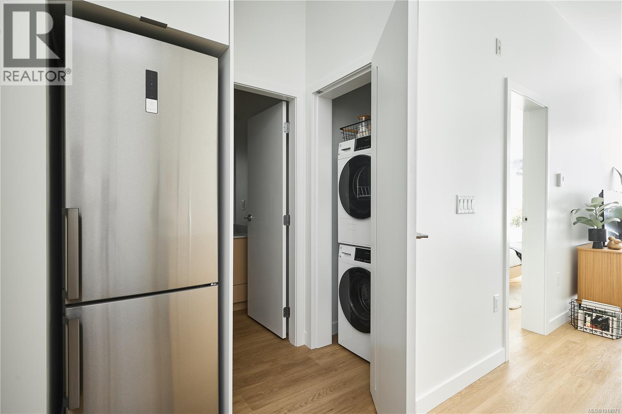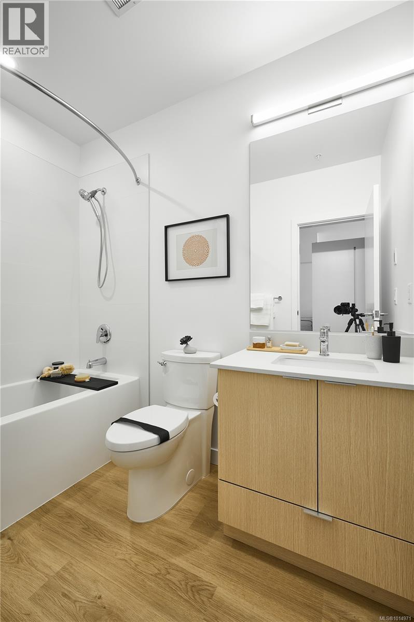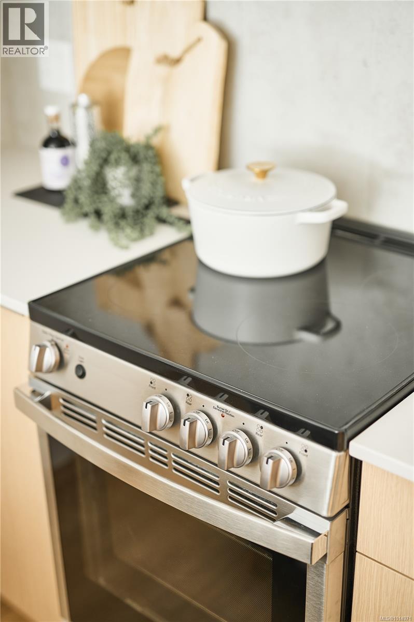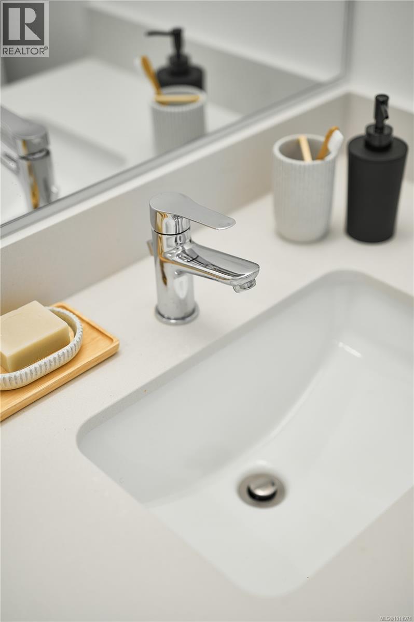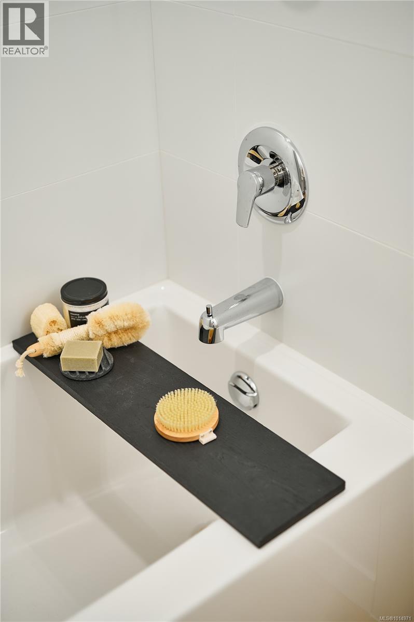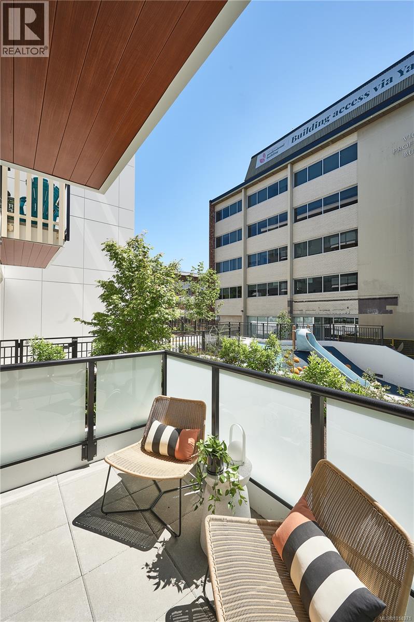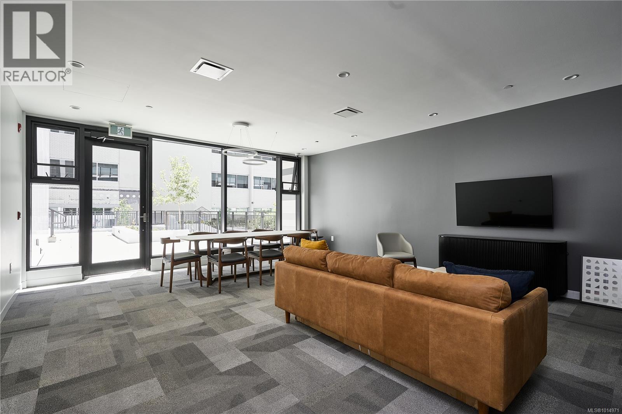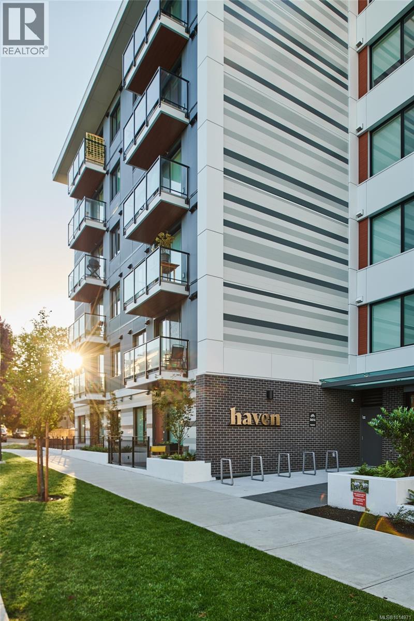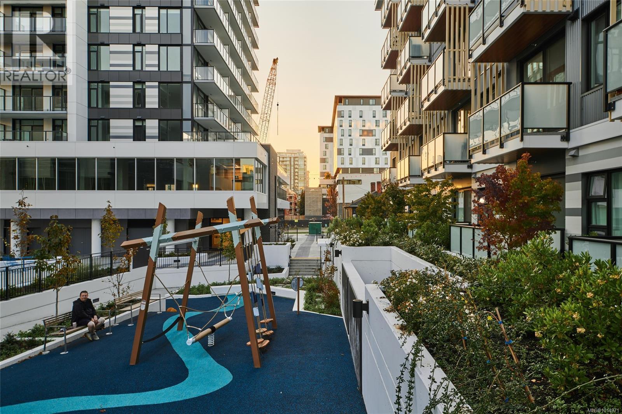Presented by Robert J. Iio Personal Real Estate Corporation — Team 110 RE/MAX Real Estate (Kamloops).
116 1115 Johnson St Victoria, British Columbia V8V 0H2
$599,900Maintenance,
$486.29 Monthly
Maintenance,
$486.29 MonthlyFinal home at Haven - Where Homeownership Begins. This is the last home available directly from Chard Developments, now offered at an unbeatable new price. Haven was designed to blend modern style with everyday functionality, and this last opportunity is no exception.Inside this garden-level two-bedroom home, you’ll enjoy over height 10-foot ceilings and a south facing private patio. The sleek contemporary kitchen features stainless steel appliances and a porcelain tile backsplash, while vinyl flooring carries throughout the open-concept layout. A large walk-in closet and ensuite off the primary bedroom, along with in-suite laundry, make this home both stylish and practical.Chard Developments will match 10% of your down payment—helping to make homeownership more accessible and reducing your monthly mortgage costs (conditions apply, see supplements for details). Photos showcase overall quality, craftsmanship, and finishes throughout the development, may not reflect exact suite layout. (id:61048)
Property Details
| MLS® Number | 1014971 |
| Property Type | Single Family |
| Neigbourhood | Downtown |
| Community Features | Pets Allowed, Family Oriented |
| Features | Central Location, Other |
| Parking Space Total | 1 |
| Plan | Eps10134 |
Building
| Bathroom Total | 2 |
| Bedrooms Total | 2 |
| Architectural Style | Contemporary |
| Constructed Date | 2024 |
| Cooling Type | None |
| Heating Fuel | Electric |
| Heating Type | Baseboard Heaters |
| Size Interior | 865 Ft2 |
| Total Finished Area | 865 Sqft |
| Type | Apartment |
Land
| Acreage | No |
| Size Irregular | 865 |
| Size Total | 865 Sqft |
| Size Total Text | 865 Sqft |
| Zoning Type | Multi-family |
Rooms
| Level | Type | Length | Width | Dimensions |
|---|---|---|---|---|
| Main Level | Bathroom | 4-Piece | ||
| Main Level | Ensuite | 4-Piece | ||
| Main Level | Bedroom | 10 ft | 9 ft | 10 ft x 9 ft |
| Main Level | Primary Bedroom | 14 ft | 9 ft | 14 ft x 9 ft |
| Main Level | Dining Room | 11 ft | 5 ft | 11 ft x 5 ft |
| Main Level | Kitchen | 10 ft | 8 ft | 10 ft x 8 ft |
| Main Level | Living Room | 10 ft | 9 ft | 10 ft x 9 ft |
https://www.realtor.ca/real-estate/28911087/116-1115-johnson-st-victoria-downtown
Contact Us
Contact us for more information

Megan O'leary
www.meganolearyrealestate.com/
www.instagram.com/megan_0leary/
1144 Fort St
Victoria, British Columbia V8V 3K8
(250) 385-2033
(250) 385-3763
www.newportrealty.com/
