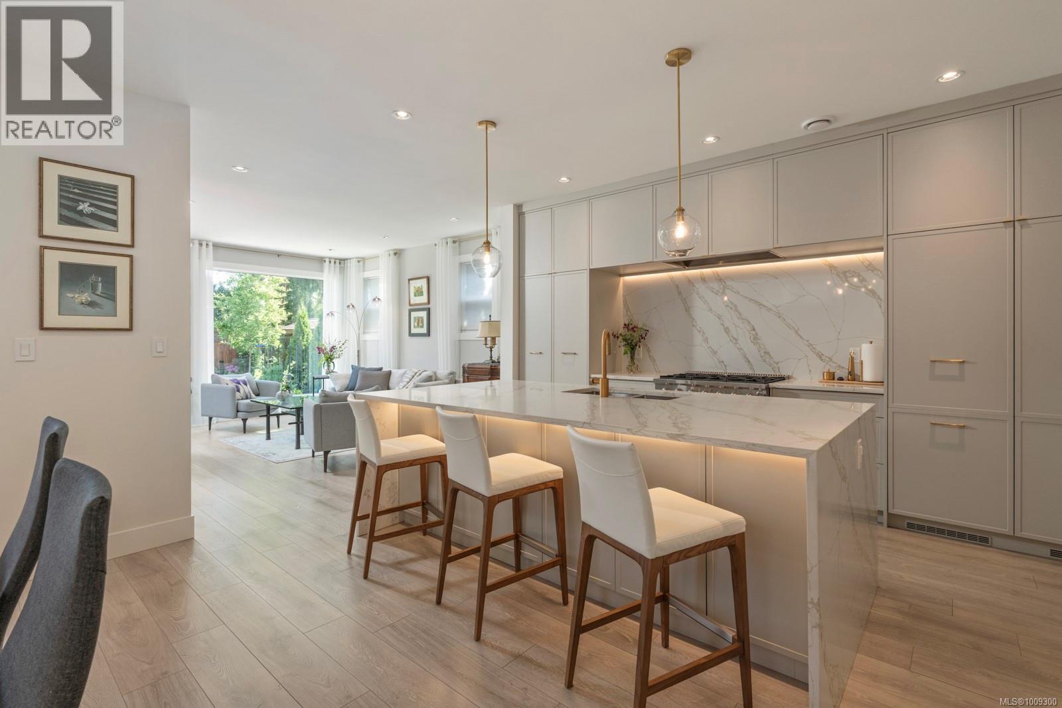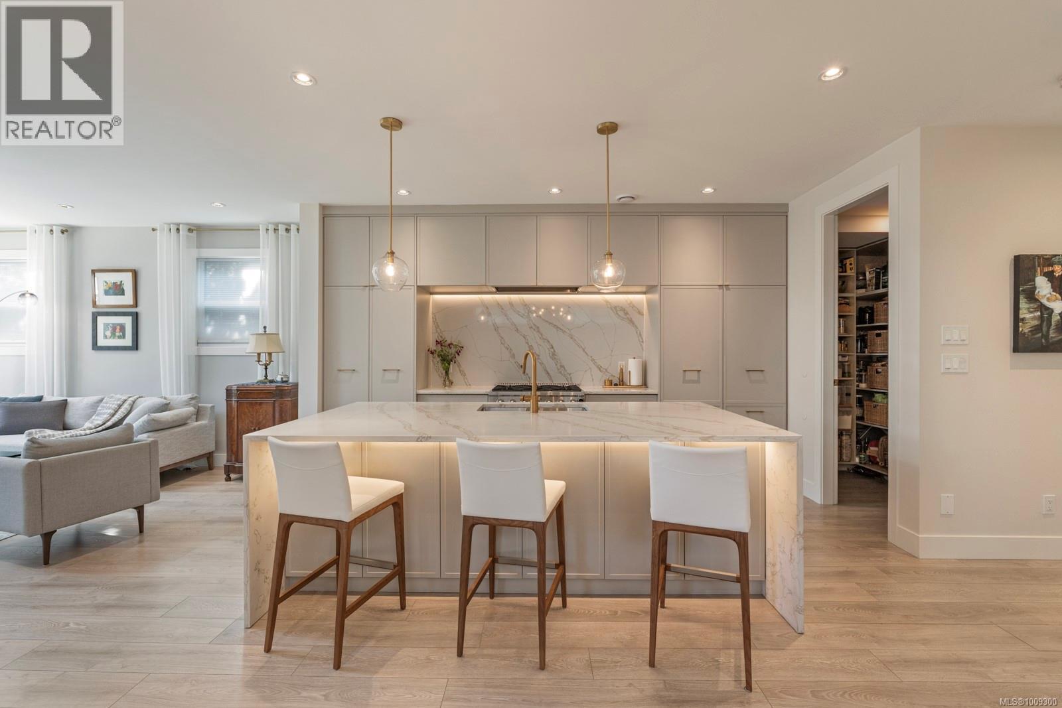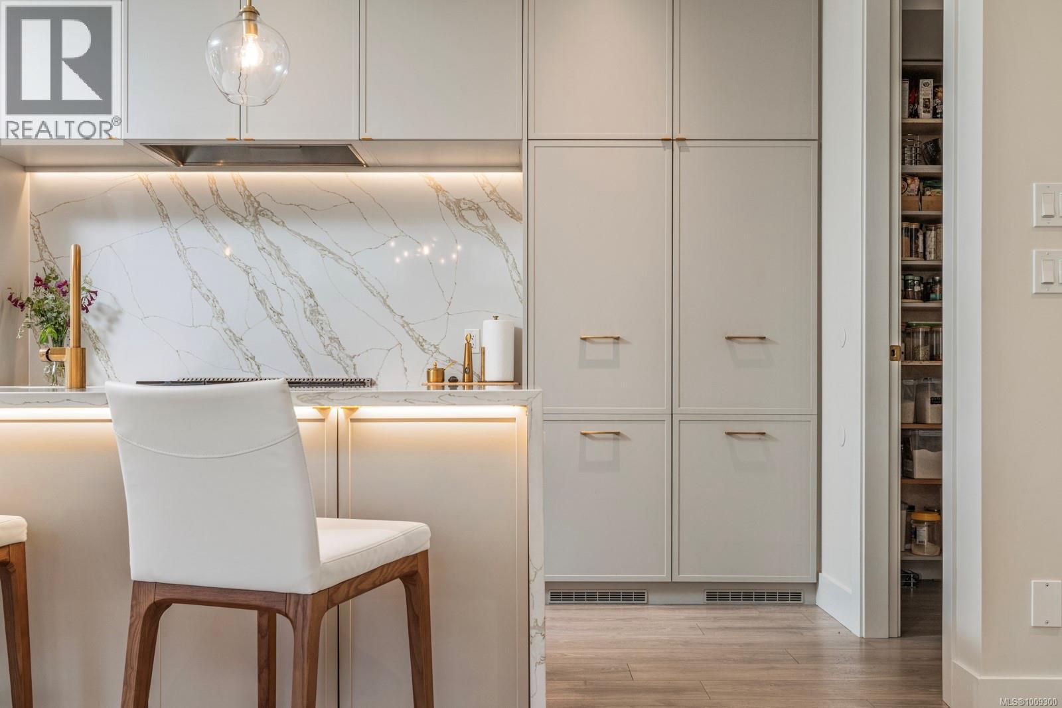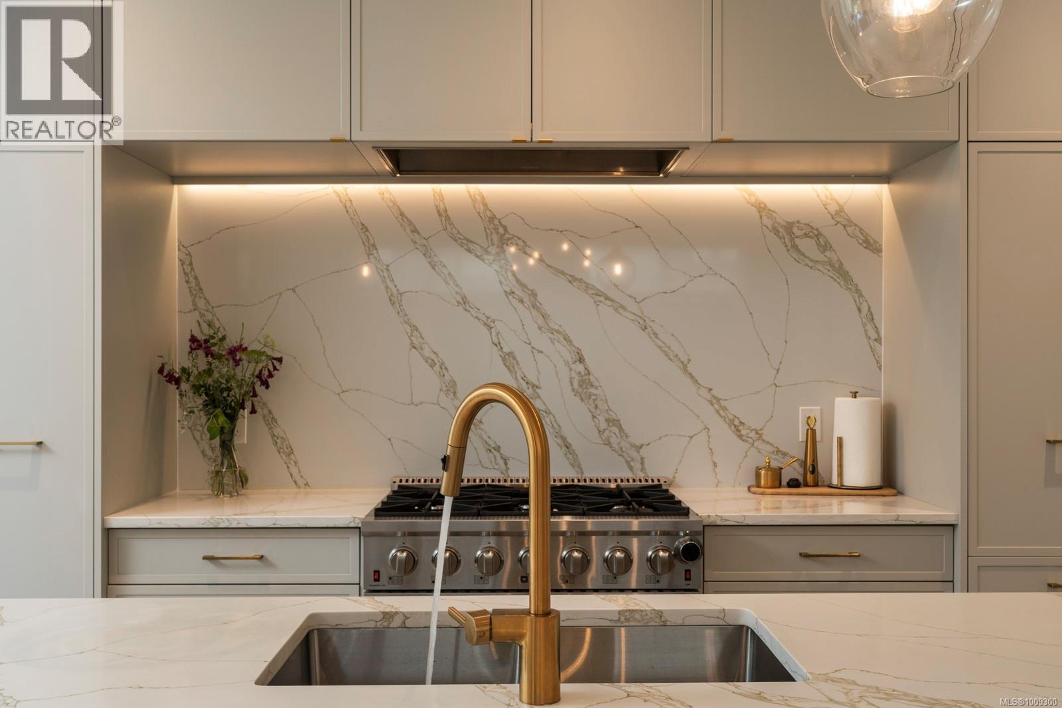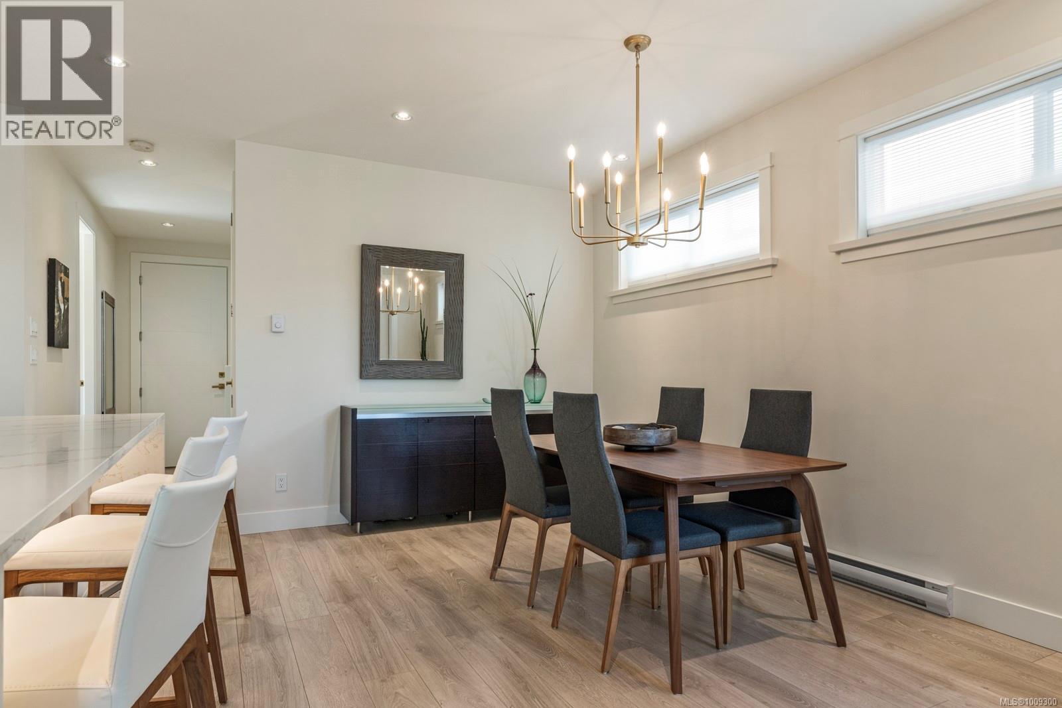1158 Craigflower Rd Esquimalt, British Columbia V9A 2Y3
$1,597,000
Bright, contemporary Zebra Designed home with refined finishings, steps to Gorge Waterway Park & trails. This 3BD/3BA home sits on a deep 132’ lot, offering peace and a private backyard. Main floor features 9’ ceilings, oversized windows, and an open-concept layout filled with natural light. It flows seamlessly to a walk-out patio and landscaped yard. The chef’s kitchen boasts quartz counters, and backsplash as well as an oversized bar. Floor-to-ceiling cabinetry with built-in fridge & DW, 6-burner gas range, walk-in pantry, and ample storage. Engineered wood floors, 8’ interior doors, cozy gas fireplace, and hot water on demand. Upstairs, the primary suite is a private retreat with walk-in closet, spa-inspired 5pc ensuite, and large deck. Two additional bedrooms, a full bath, and laundry. Covered under New Home Warranty, this home combines modern design, quality construction, and beautiful landscaping. All this, plus close to shopping, buses, and minutes to downtown. (id:61048)
Property Details
| MLS® Number | 1009300 |
| Property Type | Single Family |
| Neigbourhood | Gorge Vale |
| Features | Central Location, Curb & Gutter, Other |
| Parking Space Total | 3 |
| Plan | Epp95842 |
| View Type | Mountain View, Valley View |
Building
| Bathroom Total | 3 |
| Bedrooms Total | 3 |
| Constructed Date | 2022 |
| Cooling Type | None |
| Fireplace Present | Yes |
| Fireplace Total | 1 |
| Heating Fuel | Electric, Natural Gas |
| Heating Type | Baseboard Heaters |
| Size Interior | 2,067 Ft2 |
| Total Finished Area | 1807 Sqft |
| Type | House |
Land
| Access Type | Road Access |
| Acreage | No |
| Size Irregular | 4237 |
| Size Total | 4237 Sqft |
| Size Total Text | 4237 Sqft |
| Zoning Description | Single Family |
| Zoning Type | Residential |
Rooms
| Level | Type | Length | Width | Dimensions |
|---|---|---|---|---|
| Second Level | Bathroom | 4-Piece | ||
| Second Level | Laundry Room | 6 ft | 4 ft | 6 ft x 4 ft |
| Second Level | Ensuite | 5-Piece | ||
| Second Level | Primary Bedroom | 15 ft | 14 ft | 15 ft x 14 ft |
| Second Level | Bedroom | 11 ft | 10 ft | 11 ft x 10 ft |
| Second Level | Bedroom | 13 ft | 12 ft | 13 ft x 12 ft |
| Main Level | Pantry | 8 ft | 5 ft | 8 ft x 5 ft |
| Main Level | Bathroom | 2-Piece | ||
| Main Level | Entrance | 6 ft | 6 ft | 6 ft x 6 ft |
| Main Level | Kitchen | 15 ft | 10 ft | 15 ft x 10 ft |
| Main Level | Dining Room | 15 ft | 11 ft | 15 ft x 11 ft |
| Main Level | Living Room | 15 ft | 14 ft | 15 ft x 14 ft |
https://www.realtor.ca/real-estate/28783966/1158-craigflower-rd-esquimalt-gorge-vale
Contact Us
Contact us for more information
Greg Duerksen
(800) 461-5353
gregduerksenrealestate.com/
www.facebook.com/greg.d.realestaste
www.linkedin.com/in/greg-duerksen
www.instagram.com/greg_duerksen_real_estate/
110 - 4460 Chatterton Way
Victoria, British Columbia V8X 5J2
(250) 477-5353
(800) 461-5353
(250) 477-3328
www.rlpvictoria.com/

















